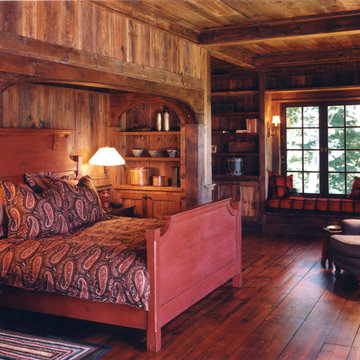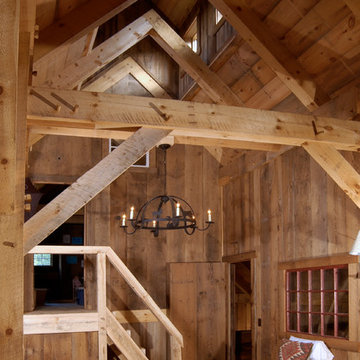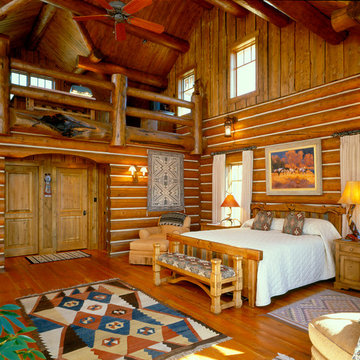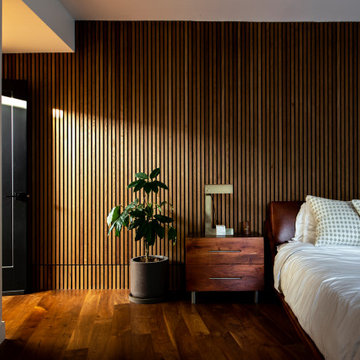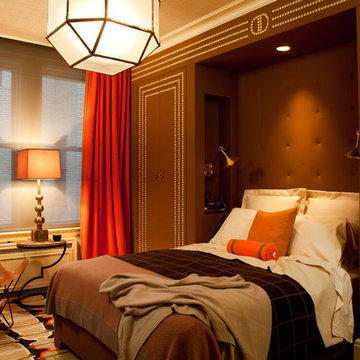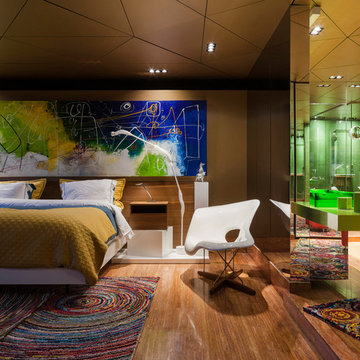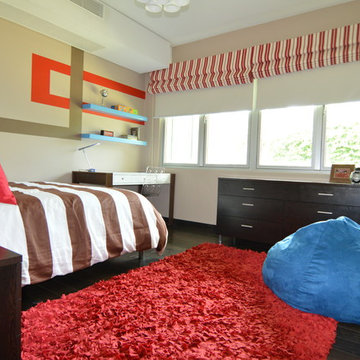ピンクの、赤い寝室 (茶色い壁) の写真
絞り込み:
資材コスト
並び替え:今日の人気順
写真 1〜20 枚目(全 90 枚)
1/4
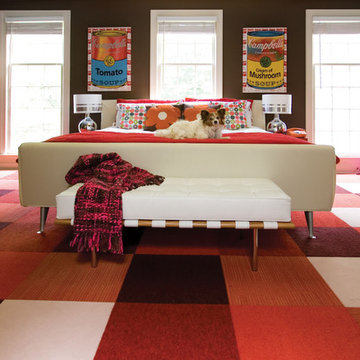
Photo: Alexander Vasiljev
ワシントンD.C.にあるコンテンポラリースタイルのおしゃれな寝室 (茶色い壁、カーペット敷き、赤い床、照明)
ワシントンD.C.にあるコンテンポラリースタイルのおしゃれな寝室 (茶色い壁、カーペット敷き、赤い床、照明)
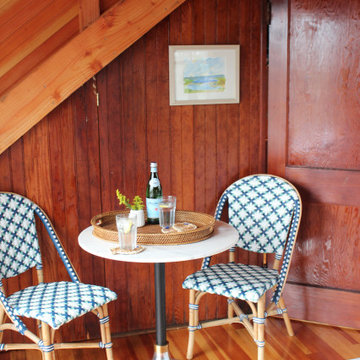
A small spot for guests to have a drink and watch the waves sailing by.
ボストンにある中くらいなビーチスタイルのおしゃれな客用寝室 (茶色い壁、濃色無垢フローリング、茶色い床) のインテリア
ボストンにある中くらいなビーチスタイルのおしゃれな客用寝室 (茶色い壁、濃色無垢フローリング、茶色い床) のインテリア
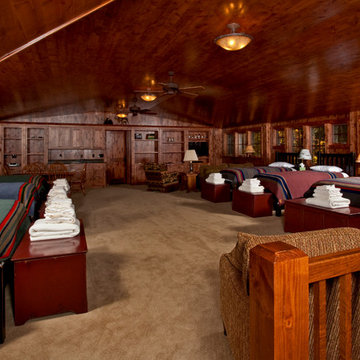
Aaron Hautala, Red House Media
ミネアポリスにある小さなラスティックスタイルのおしゃれな客用寝室 (茶色い壁、カーペット敷き) のレイアウト
ミネアポリスにある小さなラスティックスタイルのおしゃれな客用寝室 (茶色い壁、カーペット敷き) のレイアウト
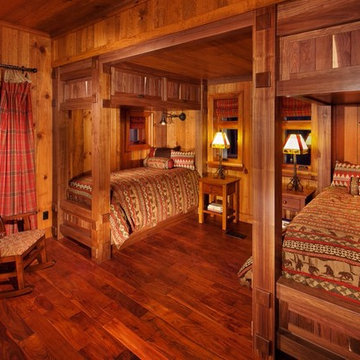
Furniture and draperies custom made locally.
他の地域にある中くらいなラスティックスタイルのおしゃれな寝室 (茶色い壁、無垢フローリング) のインテリア
他の地域にある中くらいなラスティックスタイルのおしゃれな寝室 (茶色い壁、無垢フローリング) のインテリア
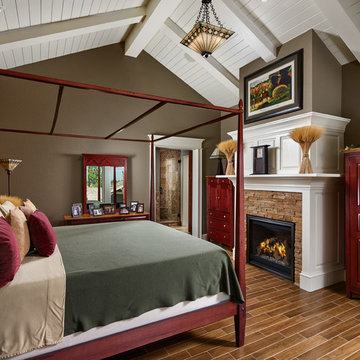
The master bedroom has hardwood floor, a gas fireplace, and stone details.
Photos by Eric Lucero
デンバーにあるトラディショナルスタイルのおしゃれな主寝室 (茶色い壁、標準型暖炉、石材の暖炉まわり、茶色い床) のインテリア
デンバーにあるトラディショナルスタイルのおしゃれな主寝室 (茶色い壁、標準型暖炉、石材の暖炉まわり、茶色い床) のインテリア

Photography by Michael J. Lee
ボストンにある広いトランジショナルスタイルのおしゃれな客用寝室 (茶色い壁、無垢フローリング、暖炉なし、茶色い床、照明) のインテリア
ボストンにある広いトランジショナルスタイルのおしゃれな客用寝室 (茶色い壁、無垢フローリング、暖炉なし、茶色い床、照明) のインテリア
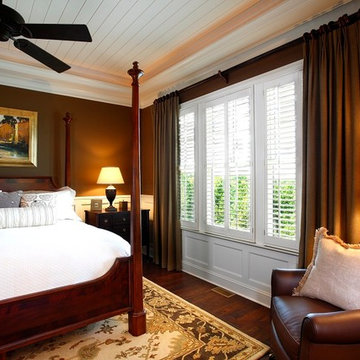
chair rail, chocolate brown walls, drapes, floor lamp, four poster bed, plantation blinds, rich, warm, white trim, wood nightstand, wood plank ceiling,
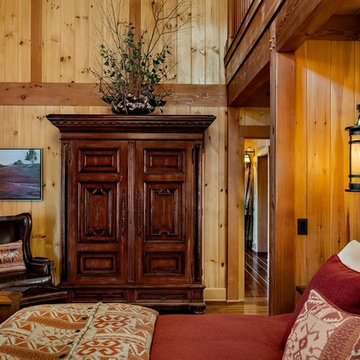
This three-story vacation home for a family of ski enthusiasts features 5 bedrooms and a six-bed bunk room, 5 1/2 bathrooms, kitchen, dining room, great room, 2 wet bars, great room, exercise room, basement game room, office, mud room, ski work room, decks, stone patio with sunken hot tub, garage, and elevator.
The home sits into an extremely steep, half-acre lot that shares a property line with a ski resort and allows for ski-in, ski-out access to the mountain’s 61 trails. This unique location and challenging terrain informed the home’s siting, footprint, program, design, interior design, finishes, and custom made furniture.
Credit: Samyn-D'Elia Architects
Project designed by Franconia interior designer Randy Trainor. She also serves the New Hampshire Ski Country, Lake Regions and Coast, including Lincoln, North Conway, and Bartlett.
For more about Randy Trainor, click here: https://crtinteriors.com/
To learn more about this project, click here: https://crtinteriors.com/ski-country-chic/
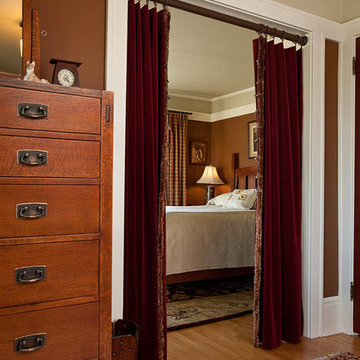
Architecture & Interior Design: David Heide Design Studio Photos: William Wright
ミネアポリスにあるトラディショナルスタイルのおしゃれな主寝室 (茶色い壁、無垢フローリング、暖炉なし、間仕切りカーテン) のインテリア
ミネアポリスにあるトラディショナルスタイルのおしゃれな主寝室 (茶色い壁、無垢フローリング、暖炉なし、間仕切りカーテン) のインテリア
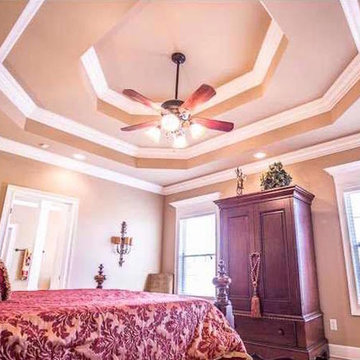
CGS Construction, LLC
他の地域にある中くらいなトラディショナルスタイルのおしゃれな主寝室 (茶色い壁、暖炉なし、無垢フローリング) のレイアウト
他の地域にある中くらいなトラディショナルスタイルのおしゃれな主寝室 (茶色い壁、暖炉なし、無垢フローリング) のレイアウト
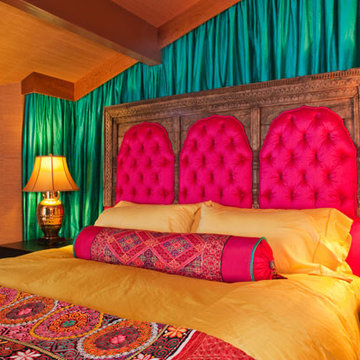
In this remarkable architecturally designed home, the owners were craving a drastic change from the neutral decor they had been living with for 15 years.
The goal was to infuse a lot of intense color while incorporating, and eloquently displaying, a fabulous art collection acquired on their many travels. Photography by Lisa M. Bond.
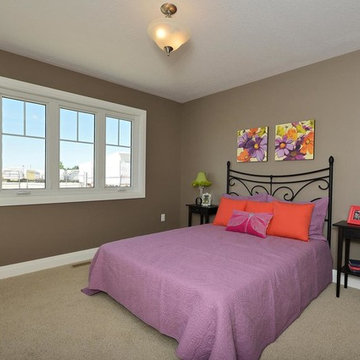
Walk in from the welcoming covered front porch to a perfect blend of comfort and style in this 3 bedroom, 3 bathroom bungalow. Once you have seen the optional trim roc coffered ceiling you will want to make this home your own.
The kitchen is the focus point of this open-concept design. The kitchen breakfast bar, large dining room and spacious living room make this home perfect for entertaining friends and family.
Additional windows bring in the warmth of natural light to all 3 bedrooms. The master bedroom has a full ensuite while the other two bedrooms share a jack-and-jill bathroom.
Factory built homes by Quality Homes. www.qualityhomes.ca
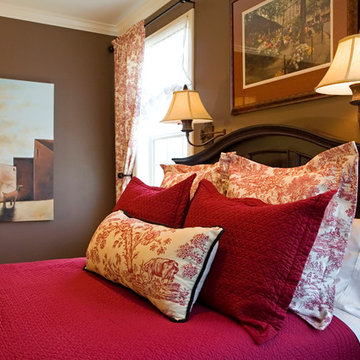
emerald bay photography
他の地域にある広いトラディショナルスタイルのおしゃれな主寝室 (茶色い壁、カーペット敷き、暖炉なし) のインテリア
他の地域にある広いトラディショナルスタイルのおしゃれな主寝室 (茶色い壁、カーペット敷き、暖炉なし) のインテリア
ピンクの、赤い寝室 (茶色い壁) の写真
1
