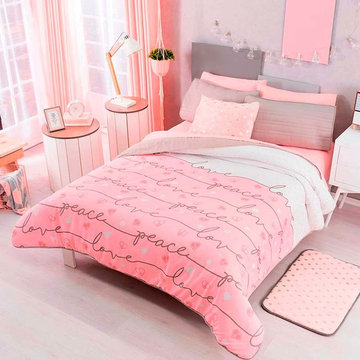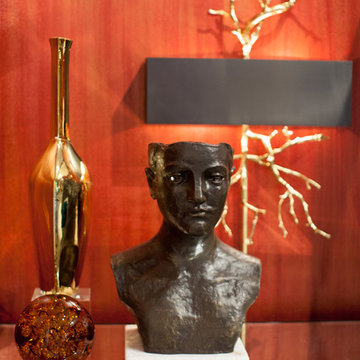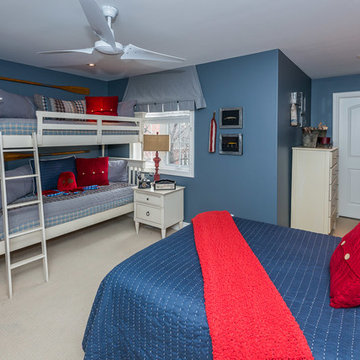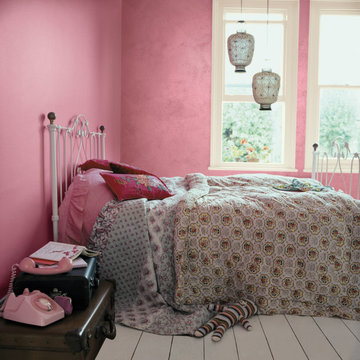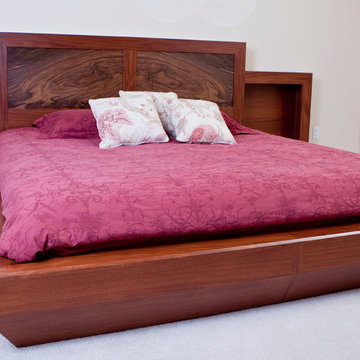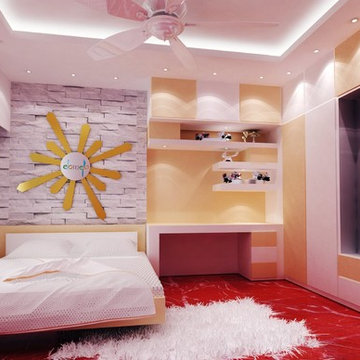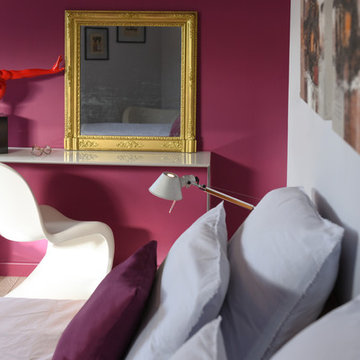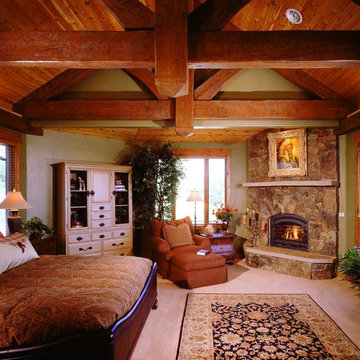ピンクの、赤い主寝室 (白い床) の写真
絞り込み:
資材コスト
並び替え:今日の人気順
写真 1〜20 枚目(全 37 枚)
1/5
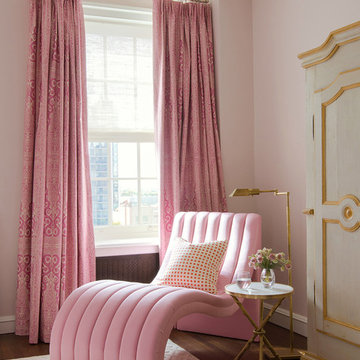
Josh Thornton
シカゴにある広いトラディショナルスタイルのおしゃれな主寝室 (ピンクの壁、カーペット敷き、暖炉なし、白い床) のインテリア
シカゴにある広いトラディショナルスタイルのおしゃれな主寝室 (ピンクの壁、カーペット敷き、暖炉なし、白い床) のインテリア
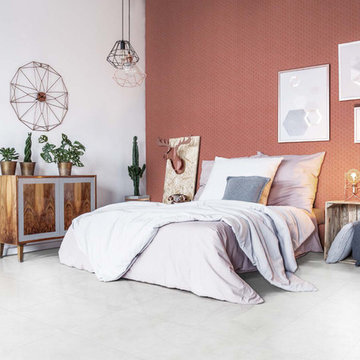
This contemporary bedroom has a hexagon porcelain tiled wall called Hexa Cherry Pie and Stone Nature Salt floor. There are many colors and styles to choose from. This material is great for bathrooms, kitchens and floors.
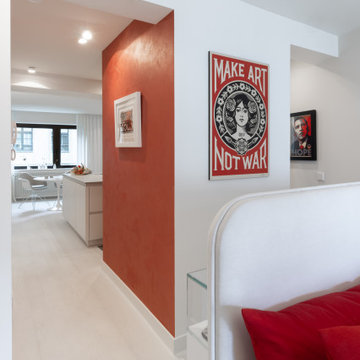
Geöffnete Raumstruktur mit Blick zum Essbereich. Rechts der Eintritt in die Ankleide.
ケルンにある小さなミッドセンチュリースタイルのおしゃれな主寝室 (ベージュの壁、淡色無垢フローリング、白い床、全タイプの天井の仕上げ、全タイプの壁の仕上げ)
ケルンにある小さなミッドセンチュリースタイルのおしゃれな主寝室 (ベージュの壁、淡色無垢フローリング、白い床、全タイプの天井の仕上げ、全タイプの壁の仕上げ)
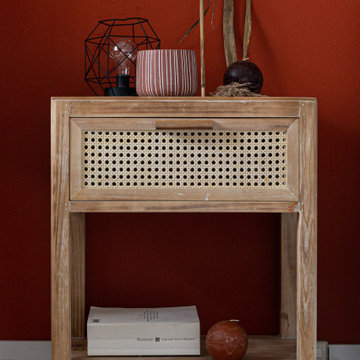
Progetto di Interior Styling di una camera da letto collocata a nord, quindi, purtroppo, la più fredda della casa.
L'idea iniziale era uno stile etnico, che avesse una predominanza del color terracotta.
Di terracotta abbiamo deciso di tinteggiare tutta la parete dietro il letto e il mobile in legno a 8 cassetti, il resto delle pareti è stato rinfrescato di bianco.
A riscaldare l'ambiente c'è anche un tocco di artigianalità con la libreria a cubo e la grande mensola sopra la testata del letto, realizzate entrambe a mano, con profili in ferro. Tessuti e materiali come cotone e rattan completano la mia ricerca di matericità.
Per questa stanza nessuna pianta verde, data la temperatura bassa e la poca esposizione al sole, via libera invece alla Pampa e ai fiori secchi!
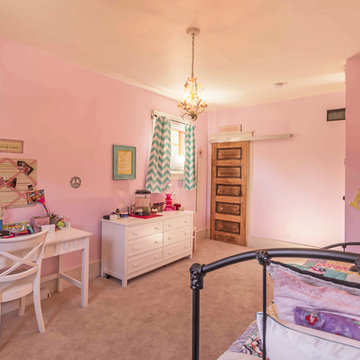
New Craftsman style home, approx 3200sf on 60' wide lot. Views from the street, highlighting front porch, large overhangs, Craftsman detailing. Photos by Robert McKendrick Photography.
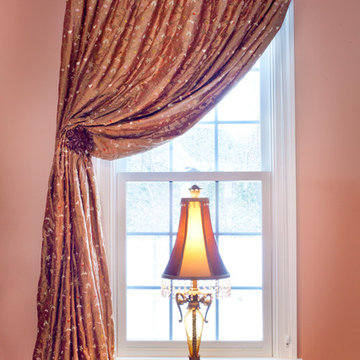
One per each side of the bed and with opposite facing tie-backs, the single window side swept valances frame the room and the main window treatment over the picture window with arched windows above. The custom hardware and above the molding mount bring soft curves to the room and compliment the sweeping arch of the main window treatment.
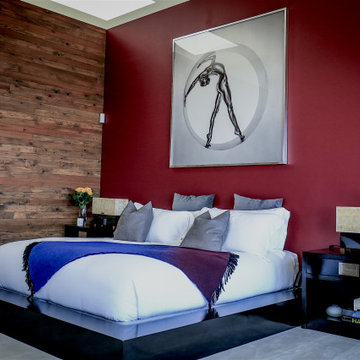
The pleasure of rising with the sun and witnessing the sunset in one’s own bed is yet another amazing architectural highlight of Villa Costera. Leather, glass, and metal are some of the main elements that compose this space.
Sarah chose gray tones to not just serve fashionably but functionally. The residence’s field of vision would begin with the rug upon entering the room, then be led up to the curtains, and finally the astonishing coastal view.
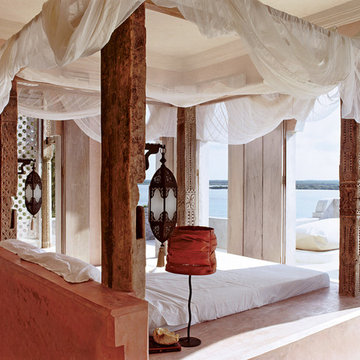
The elevated master bedroom of Fungua Moyo with views over the Shela channel
他の地域にある中くらいなトロピカルスタイルのおしゃれな主寝室 (ピンクの壁、コンクリートの床、白い床) のレイアウト
他の地域にある中くらいなトロピカルスタイルのおしゃれな主寝室 (ピンクの壁、コンクリートの床、白い床) のレイアウト
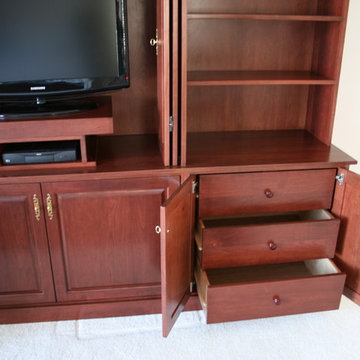
ワシントンD.C.にある中くらいなトラディショナルスタイルのおしゃれな主寝室 (白い壁、カーペット敷き、暖炉なし、白い床)
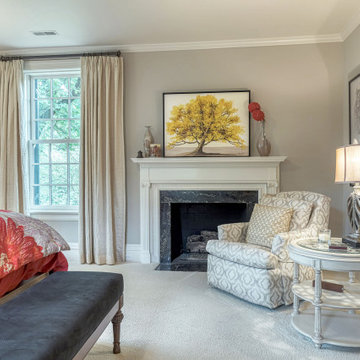
This grand and historic home renovation transformed the structure from the ground up, creating a versatile, multifunctional space. Meticulous planning and creative design brought the client's vision to life, optimizing functionality throughout.
The bedrooms are serene havens designed for relaxation. Luxurious bedding and carefully chosen furnishings set the stage for comfort. Soothing color palettes, complemented by tasteful artwork, create a tranquil atmosphere for rest and rejuvenation.
---
Project by Wiles Design Group. Their Cedar Rapids-based design studio serves the entire Midwest, including Iowa City, Dubuque, Davenport, and Waterloo, as well as North Missouri and St. Louis.
For more about Wiles Design Group, see here: https://wilesdesigngroup.com/
To learn more about this project, see here: https://wilesdesigngroup.com/st-louis-historic-home-renovation
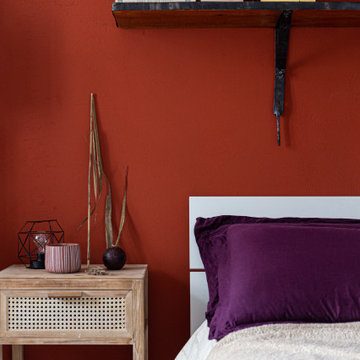
Progetto di Interior Styling di una camera da letto collocata a nord, quindi, purtroppo, la più fredda della casa.
L'idea iniziale era uno stile etnico, che avesse una predominanza del color terracotta.
Di terracotta abbiamo deciso di tinteggiare tutta la parete dietro il letto e il mobile in legno a 8 cassetti, il resto delle pareti è stato rinfrescato di bianco.
A riscaldare l'ambiente c'è anche un tocco di artigianalità con la libreria a cubo e la grande mensola sopra la testata del letto, realizzate entrambe a mano, con profili in ferro. Tessuti e materiali come cotone e rattan completano la mia ricerca di matericità.
Per questa stanza nessuna pianta verde, data la temperatura bassa e la poca esposizione al sole, via libera invece alla Pampa e ai fiori secchi!
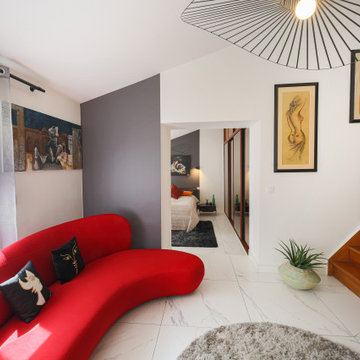
Après avoir passé les portes du placard sur-mesure, on arrive dans cette suite parentale composée d'un petit patio, de la chambre, d'une salle de bain et d'un étage où est le dressing
ピンクの、赤い主寝室 (白い床) の写真
1
