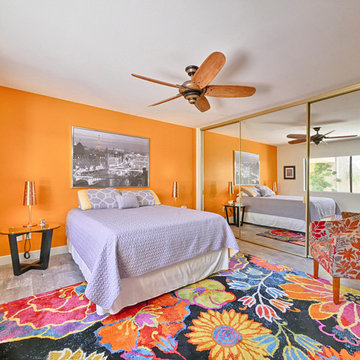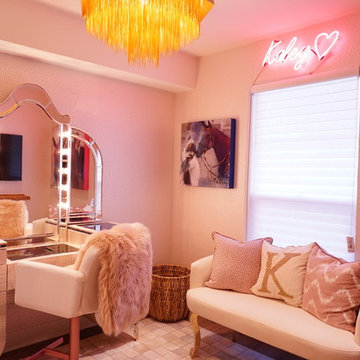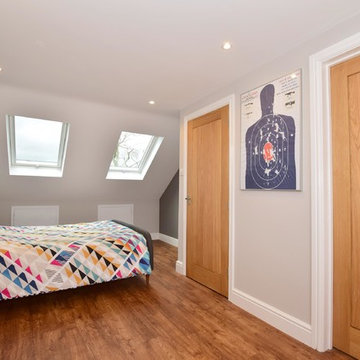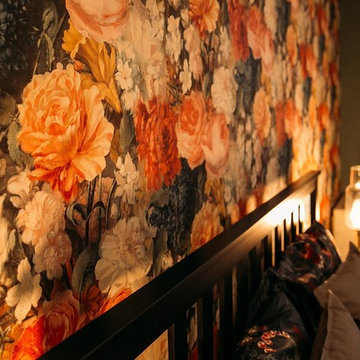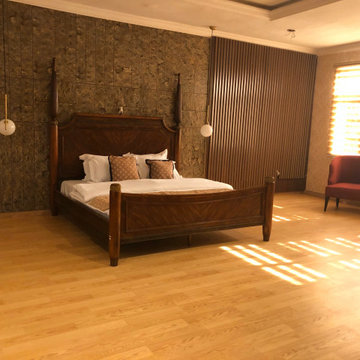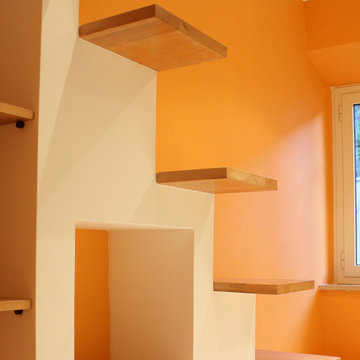中くらいなオレンジの寝室 (ラミネートの床) の写真
絞り込み:
資材コスト
並び替え:今日の人気順
写真 1〜20 枚目(全 36 枚)
1/4
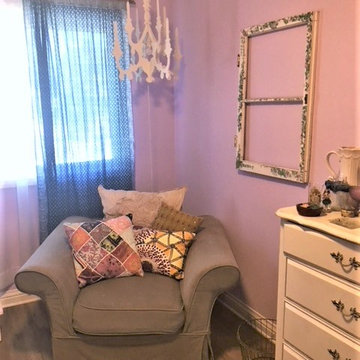
This cocoon of a Boho bedroom has a secret: the queen size platform bed is partially built over the raised foundation of the main house, allowing us to steal a little space to make the room two feet wider. The other part of the bed provides three huge storage drawers below. I was thrilled to discover that the college age occupant-to-be had always wanted a platform bed. Mission accomplished!
To save space, the closet was also built into the raised foundation level of the house, but this is hidden by a barn door slider, so no one is the wiser.
It was requested that I design the bedroom to accommodate the existing furniture from this young woman's former bedroom. Her style is Boho, and we did it to the max! With two walls in moody dark purple and the other two in lighter lavender, the space is cozy and cheerful, youthful and contemporary, with a bit of shabby chic thrown in for good measure. Colorful patchwork pillows mix with geometrics, florals, and stripes to add to the fun.
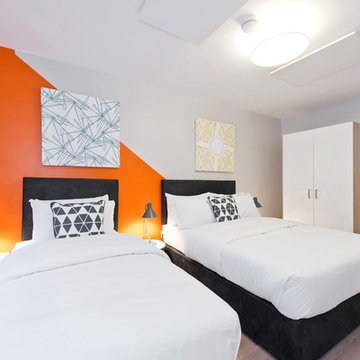
De Urbanic
ダブリンにある中くらいなコンテンポラリースタイルのおしゃれな客用寝室 (オレンジの壁、ベージュの床、ラミネートの床、暖炉なし、アクセントウォール) のレイアウト
ダブリンにある中くらいなコンテンポラリースタイルのおしゃれな客用寝室 (オレンジの壁、ベージュの床、ラミネートの床、暖炉なし、アクセントウォール) のレイアウト
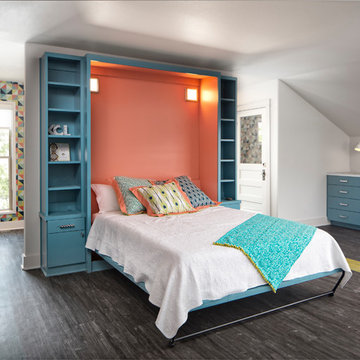
Aaron Dougherty Photography
ダラスにある中くらいなミッドセンチュリースタイルのおしゃれな寝室 (白い壁、ラミネートの床、暖炉なし、マルチカラーの床) のインテリア
ダラスにある中くらいなミッドセンチュリースタイルのおしゃれな寝室 (白い壁、ラミネートの床、暖炉なし、マルチカラーの床) のインテリア
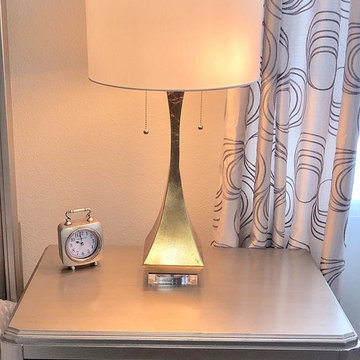
Lamp detail.
ロサンゼルスにある中くらいなトラディショナルスタイルのおしゃれな主寝室 (グレーの壁、ラミネートの床、横長型暖炉、木材の暖炉まわり、茶色い床)
ロサンゼルスにある中くらいなトラディショナルスタイルのおしゃれな主寝室 (グレーの壁、ラミネートの床、横長型暖炉、木材の暖炉まわり、茶色い床)
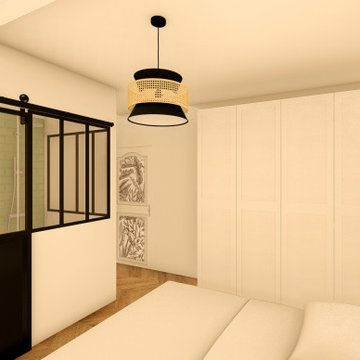
Mes clients souhaitent créer une chambre parentale dans une pièce qui abritait une cuisine et une salle d’eau. Mes clients disposent déjà des meubles de la salle d’eau, il a fallu optimiser l’espace pour pouvoir les intégrer. La première version propose une salle d’eau cloisonnée avec une verrière pour y apporter un maximum de lumière. J’ai opté pour une déco végétale avec des matières naturelles. La deuxième version propose une salle d’eau complètement ouverte sur la chambre avec une délimitation au sol avec un carrelage effet marbre. Les toilettes sont cloisonnées derrière une porte coulissante. Côté déco j’ai créé un motif sur le mur de la tête de lit avec des tasseaux.
Mes clients ont choisi la deuxième proposition car la première nécessitait de casser la cloison existante et d’en recréer une plus loin et comme ils font tout eux-même et que le but est de vendre la maison à l’issue des travaux, ils ont choisi la solution la plus simple.
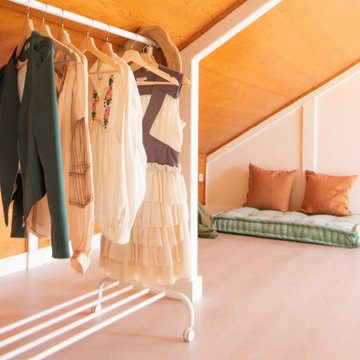
Este proyecto de Homestaging fue especial por muchos motivos. En primer lugar porque contábamos con un diamante en bruto: un duplex de dos habitaciones con muchísimo encanto, dos plantas comunicadas en altura, la segunda de ellas abuhardillada con techos de madera y un espacio diáfano con muchísimas posibilidades y sobre todo por estar en el centro de San Lorenzo de Es Escorial, un lugar mágico, rodeado de edificios singulares llenos de color.
Sin duda sus vistas desde el balcón y la luz que entraba por sus inmensos ventanales de techo a suelo eran su punto fuerte, pero necesitaba una pequeña reforma después de haber estado alquilado muchos años, aunque la cocina integrada en el salón sí estaba reformada.
Los azulejos del baño de la primera planta se pintaron de un verde suave y relajado, se cambiaron sanitarios y grifería y se colocó un espejo singular encontrado en un mercado de segunda mano y restaurado. Se pintó toda la vivienda de un blanco crema suave, asimismo se pintó de blanco la carpintería de madera y las vigas metálicas para potenciar la sensación de amplitud
Se realizaron todas aquellas pequeñas reparaciones para poner la vivienda en óptimo estado de funcionamiento, se cambiaron ventanas velux y se reforzó el aislamiento.
En la segunda planta cambiamos el suelo de gres por una tarima laminada en tono gris claro resistente al agua y se cambió el suelo del baño por un suelo vinílico con un resultado espectacular
Y para poner la guinda del pastel se realizó un estudio del espacio para realizar un homestaging de amueblamiento y decoración combinando muebles de cartón y normales más fotografía inmobiliaria para destacar el potencial de la vivienda y enseñar sus posibles usos que naturalmente, son propuestas para que luego el inquilino haga suya su casa y la adapte a su modo de vida.
Todas las personas que visitaron la vivienda agradecieron en contar con el homestaging para hacerse una idea de como podría ser su vida allí
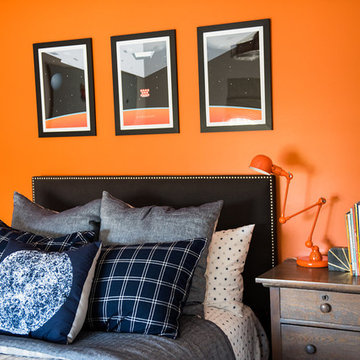
The 7 year old owner of this room loves Star Wars. We wanted it to have a Star Wars vibe, but without being to theme-y.
Jennie Slade Photography
ラスベガスにある中くらいなトランジショナルスタイルのおしゃれな客用寝室 (オレンジの壁、ラミネートの床)
ラスベガスにある中くらいなトランジショナルスタイルのおしゃれな客用寝室 (オレンジの壁、ラミネートの床)
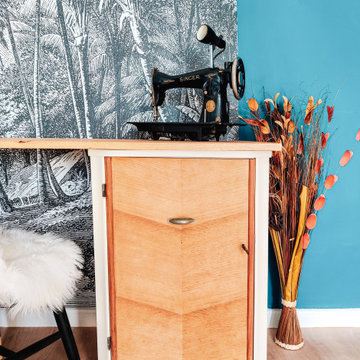
Mettre en valeur un élément qui au début était caché et en faire un point fort et la base même du concept de la pièce.
Cette ancienne chambre deviens désormais un espace dédié au repos, à la
lecture et à la relaxation avec les principes des ateliers de coutures d'antan.
Un lieu qui associera nostalgie et modernité et qui donnera une sensation réconfortante et enveloppante.
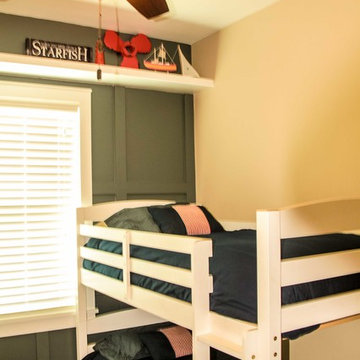
A traditional custom home with high-end finishes, a gourmet kitchen with granite countertops and custom cabinetry. This home has an open concept layout, vaulted ceilings, and wood floors that span through the main living space featuring a colorful pallet and large windows that bring in lots of natural light.
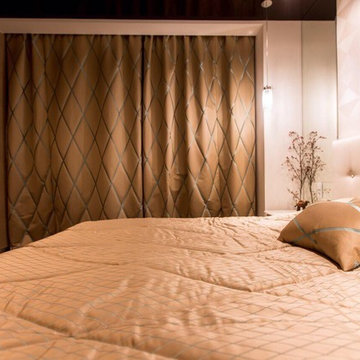
Ирина Плеганская
他の地域にある中くらいなトランジショナルスタイルのおしゃれな主寝室 (ピンクの壁、ラミネートの床、グレーの床)
他の地域にある中くらいなトランジショナルスタイルのおしゃれな主寝室 (ピンクの壁、ラミネートの床、グレーの床)
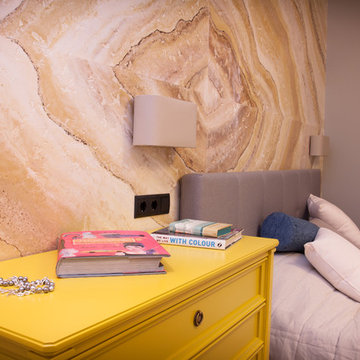
Yalova Olena,Elena Matvienko.Yellow in the bedroom.
他の地域にある中くらいなコンテンポラリースタイルのおしゃれな主寝室 (ベージュの壁、ラミネートの床) のレイアウト
他の地域にある中くらいなコンテンポラリースタイルのおしゃれな主寝室 (ベージュの壁、ラミネートの床) のレイアウト
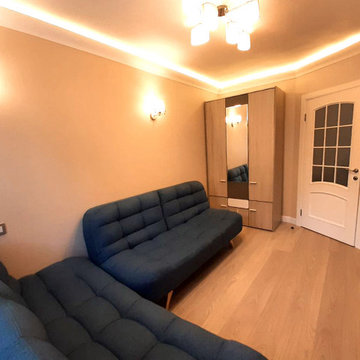
Спальня для девочек 8 и 14 лет. Диваны трансформеры раскладываются и превращаются в 2 спальных места.
サンクトペテルブルクにある中くらいなコンテンポラリースタイルのおしゃれな主寝室 (ベージュの壁、ラミネートの床、ベージュの床、壁紙、アクセントウォール) のインテリア
サンクトペテルブルクにある中くらいなコンテンポラリースタイルのおしゃれな主寝室 (ベージュの壁、ラミネートの床、ベージュの床、壁紙、アクセントウォール) のインテリア
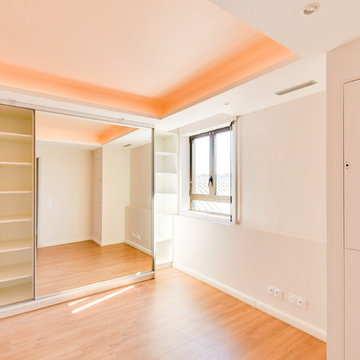
Jean Sébastien Poirier
パリにある中くらいなコンテンポラリースタイルのおしゃれな主寝室 (ベージュの壁、ラミネートの床、ベージュの床) のインテリア
パリにある中くらいなコンテンポラリースタイルのおしゃれな主寝室 (ベージュの壁、ラミネートの床、ベージュの床) のインテリア
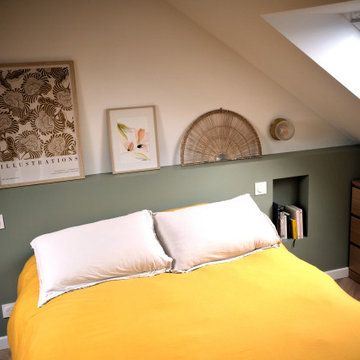
Il s'agit là d'un aménagement de combles où les parents ont souhaité avoir leur nouvel espace en raison de l'agrandissement de la famille.
Ainsi, on accède à l'étage par une nouvelle volée de marches éclairée en second jour par une verrière atelier blanche.
On arrive dans le bureau d'une couleur ambrée placé sous la fenêtre de toit. Un meuble chiné a trouvé place dans le fond de la pièce pour ranger tous les dossiers. Bohême à souhait!
Ensuite, on découvre la chambre dans sa douceur verte et ses nombreux rangements qui viennent compléter le dressing. Des niches ont été fabriquées dans le sous bassement en guise de chevet.
Les sols ont été choisis dans un parquet stratifié point de Hongrie ce qui donne un cachet fou à l'ensemble.
中くらいなオレンジの寝室 (ラミネートの床) の写真
1
