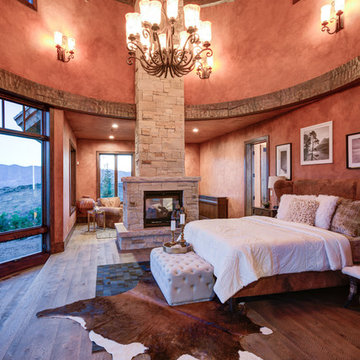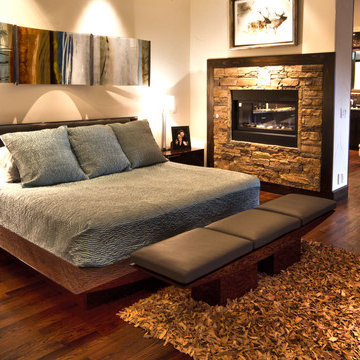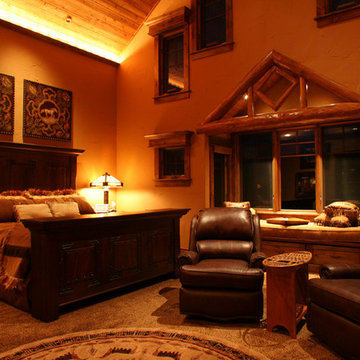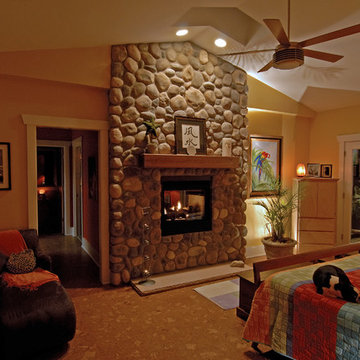オレンジの、木目調の寝室 (両方向型暖炉) の写真
絞り込み:
資材コスト
並び替え:今日の人気順
写真 1〜20 枚目(全 43 枚)
1/4
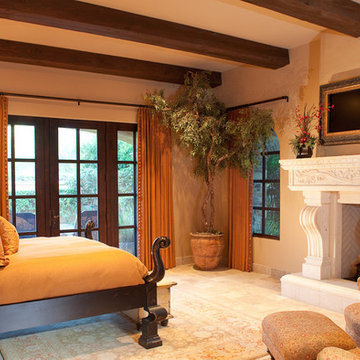
This guest bedroom has beautiful marble floors, cast stone fireplace, and gorgeous wood beams.
フェニックスにある巨大なトラディショナルスタイルのおしゃれな主寝室 (茶色い壁、テラコッタタイルの床、両方向型暖炉、石材の暖炉まわり)
フェニックスにある巨大なトラディショナルスタイルのおしゃれな主寝室 (茶色い壁、テラコッタタイルの床、両方向型暖炉、石材の暖炉まわり)
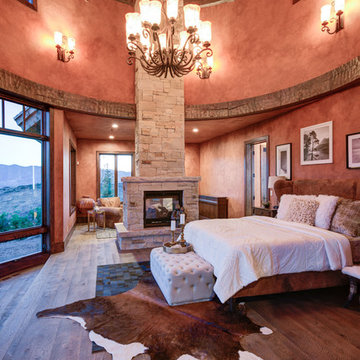
ソルトレイクシティにある広いラスティックスタイルのおしゃれな主寝室 (赤い壁、無垢フローリング、両方向型暖炉、石材の暖炉まわり、茶色い床) のインテリア
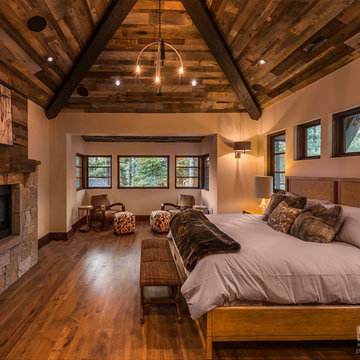
The large master bedroom has a private sitting area and it divided from the master bathroom by a two-sided fireplace. Photographer: Vance Fox
他の地域にある広いコンテンポラリースタイルのおしゃれな主寝室 (ベージュの壁、無垢フローリング、両方向型暖炉、石材の暖炉まわり、茶色い床) のインテリア
他の地域にある広いコンテンポラリースタイルのおしゃれな主寝室 (ベージュの壁、無垢フローリング、両方向型暖炉、石材の暖炉まわり、茶色い床) のインテリア
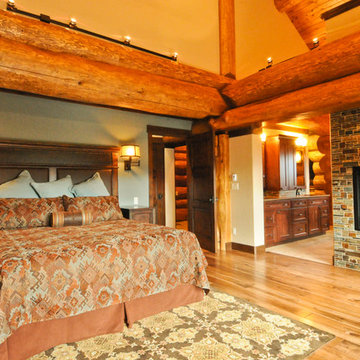
Large diameter Western Red Cedar logs from Pioneer Log Homes of B.C. built by Brian L. Wray in the Colorado Rockies. 4500 square feet of living space with 4 bedrooms, 3.5 baths and large common areas, decks, and outdoor living space make it perfect to enjoy the outdoors then get cozy next to the fireplace and the warmth of the logs.
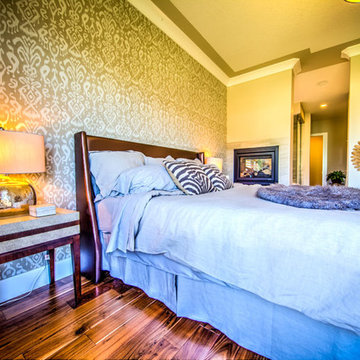
Darwin Mulligan Photography
エドモントンにある中くらいなコンテンポラリースタイルのおしゃれな主寝室 (ベージュの壁、濃色無垢フローリング、両方向型暖炉、タイルの暖炉まわり) のインテリア
エドモントンにある中くらいなコンテンポラリースタイルのおしゃれな主寝室 (ベージュの壁、濃色無垢フローリング、両方向型暖炉、タイルの暖炉まわり) のインテリア
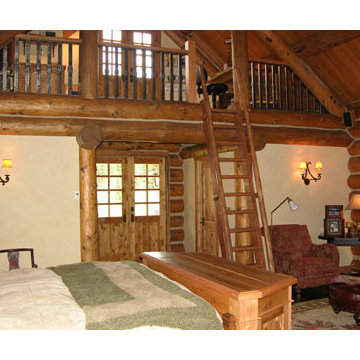
Architects: Bitterroot Design Group
Builders: Bitterroot Timber Frames
Photography: James Mauri
他の地域にある広いラスティックスタイルのおしゃれな主寝室 (ベージュの壁、濃色無垢フローリング、両方向型暖炉、石材の暖炉まわり)
他の地域にある広いラスティックスタイルのおしゃれな主寝室 (ベージュの壁、濃色無垢フローリング、両方向型暖炉、石材の暖炉まわり)
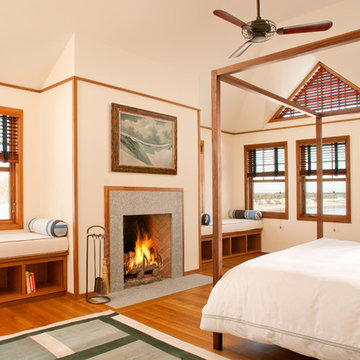
ポートランド(メイン)にあるトラディショナルスタイルのおしゃれな寝室 (白い壁、無垢フローリング、両方向型暖炉、タイルの暖炉まわり、茶色い床) のレイアウト
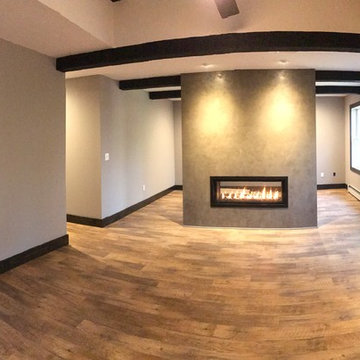
Our owners were looking to upgrade their master bedroom into a hotel-like oasis away from the world with a rustic "ski lodge" feel. The bathroom was gutted, we added some square footage from a closet next door and created a vaulted, spa-like bathroom space with a feature soaking tub. We connected the bedroom to the sitting space beyond to make sure both rooms were able to be used and work together. Added some beams to dress up the ceilings along with a new more modern soffit ceiling complete with an industrial style ceiling fan. The master bed will be positioned at the actual reclaimed barn-wood wall...The gas fireplace is see-through to the sitting area and ties the large space together with a warm accent. This wall is coated in a beautiful venetian plaster. Also included 2 walk-in closet spaces (being fitted with closet systems) and an exercise room.
Pros that worked on the project included: Holly Nase Interiors, S & D Renovations (who coordinated all of the construction), Agentis Kitchen & Bath, Veneshe Master Venetian Plastering, Stoves & Stuff Fireplaces
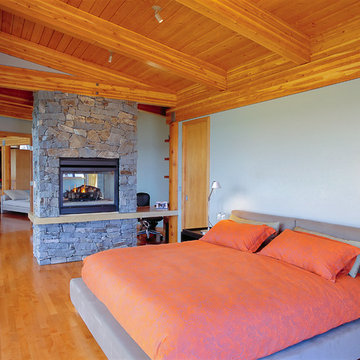
デンバーにある広いトラディショナルスタイルのおしゃれな主寝室 (青い壁、淡色無垢フローリング、両方向型暖炉、石材の暖炉まわり、茶色い床) のインテリア
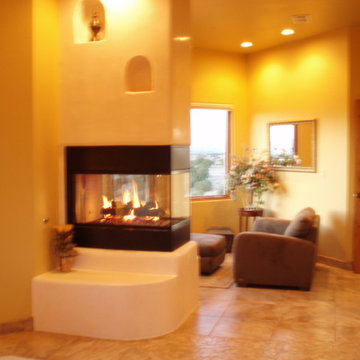
Sitting Room off of Master
アルバカーキにあるサンタフェスタイルのおしゃれな主寝室 (ベージュの壁、磁器タイルの床、両方向型暖炉、漆喰の暖炉まわり、ベージュの床)
アルバカーキにあるサンタフェスタイルのおしゃれな主寝室 (ベージュの壁、磁器タイルの床、両方向型暖炉、漆喰の暖炉まわり、ベージュの床)
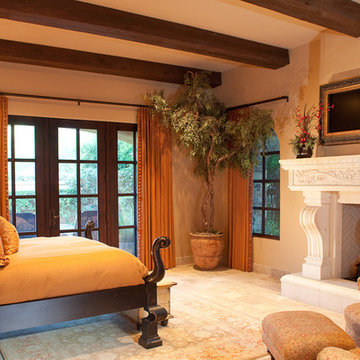
World Renowned Architecture Firm Fratantoni Design created this beautiful home! They design home plans for families all over the world in any size and style. They also have in-house Interior Designer Firm Fratantoni Interior Designers and world class Luxury Home Building Firm Fratantoni Luxury Estates! Hire one or all three companies to design and build and or remodel your home!
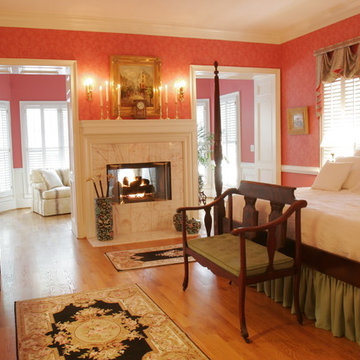
Master Bedroom on Main Level, featuring a Hickory White bedroom suite, antique bench and dressing accessories on silver tray, double-sided gas fireplace, bay window seating area, damask wallpaper, antique clock on mantle below original oil painting. Photo by Moye Colquitt.
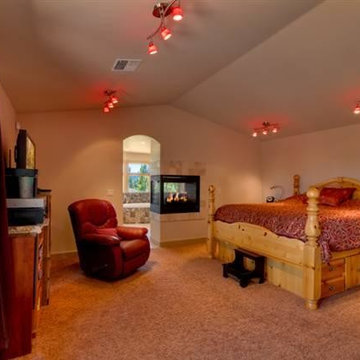
A cozy bedroom with unique lighting and a two sided fireplace.
他の地域にある広いトラディショナルスタイルのおしゃれな客用寝室 (ベージュの壁、カーペット敷き、両方向型暖炉、タイルの暖炉まわり) のレイアウト
他の地域にある広いトラディショナルスタイルのおしゃれな客用寝室 (ベージュの壁、カーペット敷き、両方向型暖炉、タイルの暖炉まわり) のレイアウト
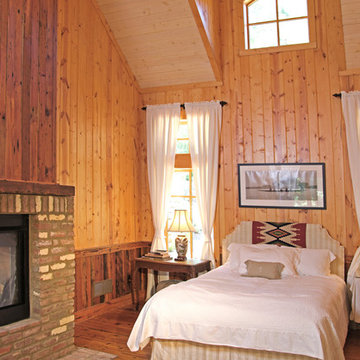
"Heritage Heartpine" reclaimed hardwood flooring, trim, and walls. Reclaimed Wood and Natural Materials provided by Appalachian Antique Hardwoods. Home design by MossCreek. Photo by Erwin Loveland
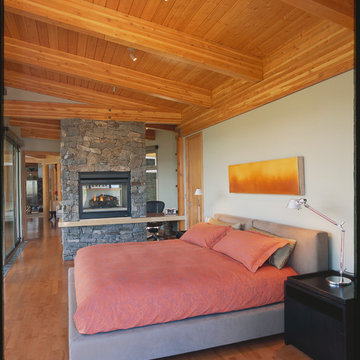
Bedroom - A magnificent 4,400 square foot post and beam structure overlooking the lake with contemporary design, dictated clear, hard finishes which include maple hardwood and 24 by 24 inch slate floors with granite and marble accents throughout the home. Sixty-one lofty, 12 inch turned Douglas Fir poles support laminated fir beams, surmounted by 2’ by 6 ‘ tongue and groove fir decking. The sod roofed portions of the home, which are covered in the specialty rock sourced from Squamish, allow the home to blend into the sloping landscape and create a truly unique one-of-a-kind home! - See more at: http://mitchellbrock.com/projects/case-studies/post-beam/#sthash.4kwEdE5q.dpuf
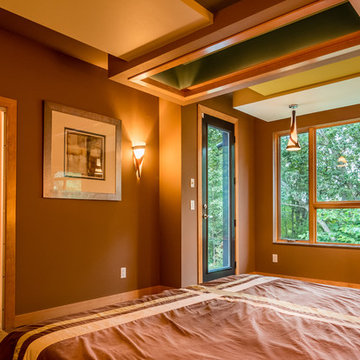
他の地域にある広いコンテンポラリースタイルのおしゃれな主寝室 (マルチカラーの壁、淡色無垢フローリング、両方向型暖炉、木材の暖炉まわり、茶色い床) のレイアウト
オレンジの、木目調の寝室 (両方向型暖炉) の写真
1
