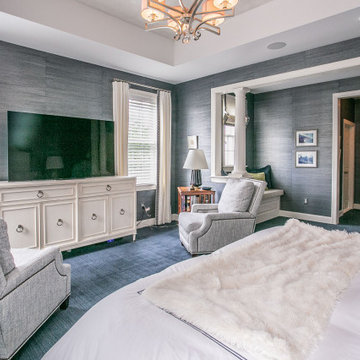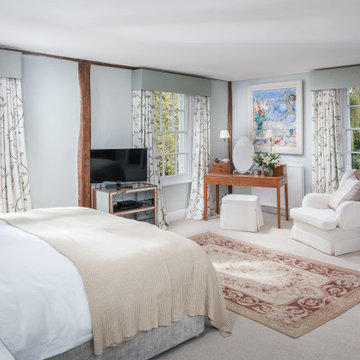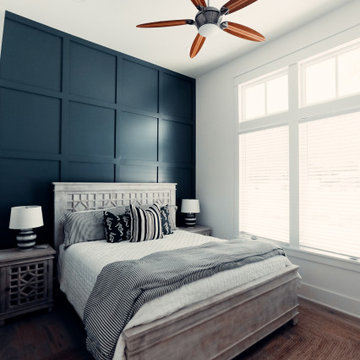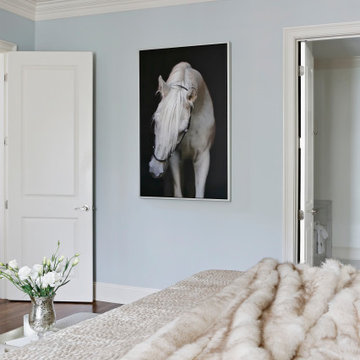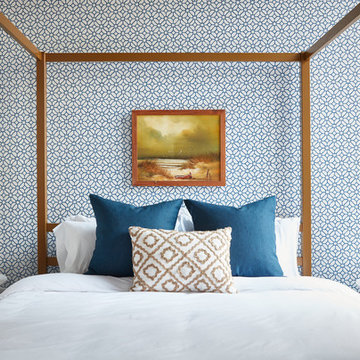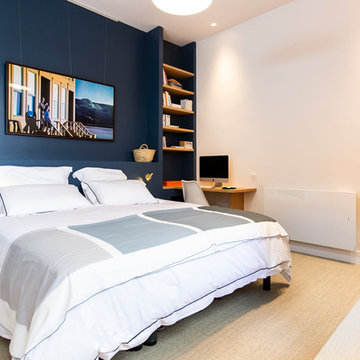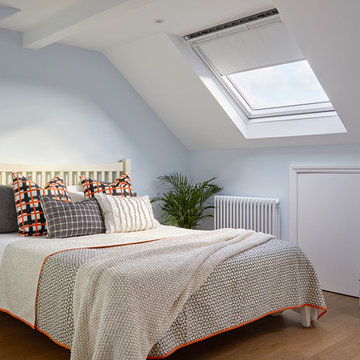オレンジの、白い寝室 (青い壁) の写真
絞り込み:
資材コスト
並び替え:今日の人気順
写真 1〜20 枚目(全 5,897 枚)
1/4

La teinte Selvedge @ Farrow&Ball de la tête de lit, réalisée sur mesure, est réhaussée par le décor panoramique et exotique du papier peint « Wild story » des Dominotiers.
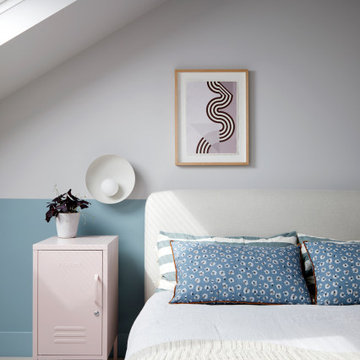
Two-toned walls with accents of pink, fun patterned bedding and geometric artwork create a young, bright and calm feel for this teen girls loft room.
ウィルトシャーにあるコンテンポラリースタイルのおしゃれな寝室 (青い壁、カーペット敷き)
ウィルトシャーにあるコンテンポラリースタイルのおしゃれな寝室 (青い壁、カーペット敷き)
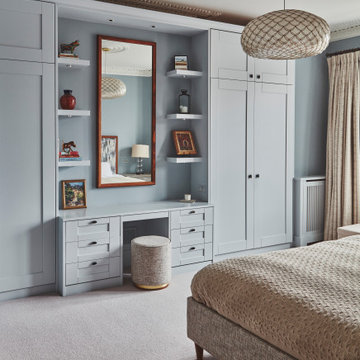
ロンドンにある中くらいなトランジショナルスタイルのおしゃれな主寝室 (青い壁、カーペット敷き、ベージュの床、暖炉なし、白い天井) のインテリア
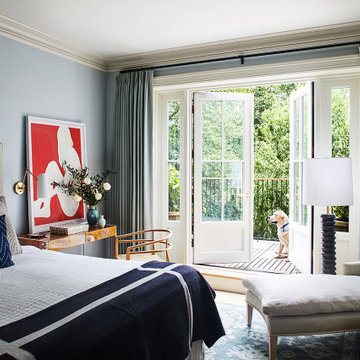
This Cobble Hill Brownstone for a family of five is a fun and captivating design, the perfect blend of the wife’s love of English country style and the husband’s preference for modern. The young power couple, her the co-founder of Maisonette and him an investor, have three children and a dog, requiring that all the surfaces, finishes and, materials used throughout the home are both beautiful and durable to make every room a carefree space the whole family can enjoy.
The primary design challenge for this project was creating both distinct places for the family to live their day to day lives and also a whole floor dedicated to formal entertainment. The clients entertain large dinners on a monthly basis as part of their profession. We solved this by adding an extension on the Garden and Parlor levels. This allowed the Garden level to function as the daily family operations center and the Parlor level to be party central. The kitchen on the garden level is large enough to dine in and accommodate a large catering crew.
On the parlor level, we created a large double parlor in the front of the house; this space is dedicated to cocktail hour and after-dinner drinks. The rear of the parlor is a spacious formal dining room that can seat up to 14 guests. The middle "library" space contains a bar and facilitates access to both the front and rear rooms; in this way, it can double as a staging area for the parties.
The remaining three floors are sleeping quarters for the family and frequent out of town guests. Designing a row house for private and public functions programmatically returns the building to a configuration in line with its original design.
This project was published in Architectural Digest.
Photography by Sam Frost
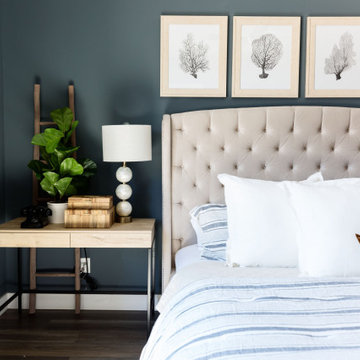
Painted to room a nice dark blue gray to give the room a soft and cozy feel. Added light linens and an area rug to make it pop off that dark color.
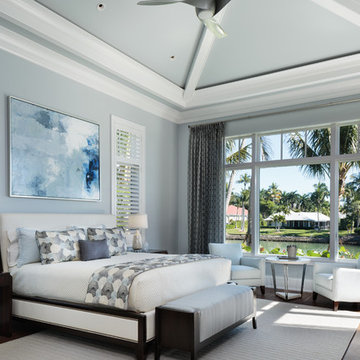
Interior Design by Sherri DuPont
Photography by Lori Hamilton
マイアミにある広いトランジショナルスタイルのおしゃれな客用寝室 (青い壁、無垢フローリング、茶色い床、グレーとブラウン)
マイアミにある広いトランジショナルスタイルのおしゃれな客用寝室 (青い壁、無垢フローリング、茶色い床、グレーとブラウン)
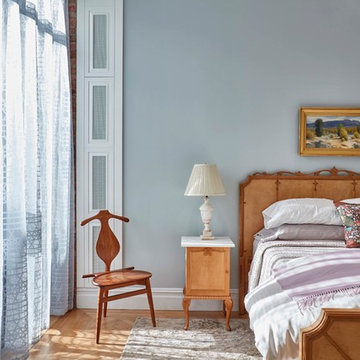
The bedroom furniture was found during the client's travels in Italy and Denmark. The contemporary rug is a new purchase. Photography by Garrett Rowland.
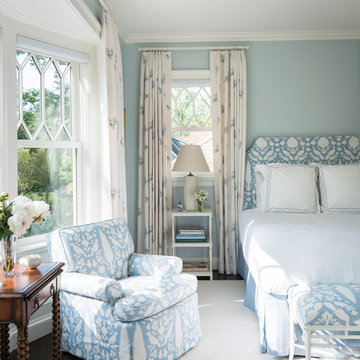
Beach vibes resonate throughout this bedroom suite via fun muntin patterns in the oversized double-hung windows, clean and simple moulding, and of course the décor. James Merrell Photography
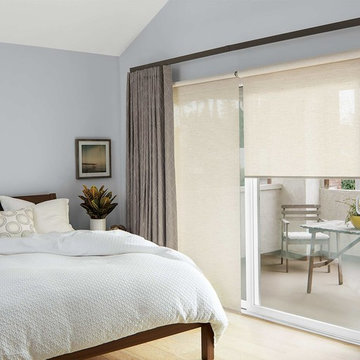
Smith & Noble's custom Solar Shades are ideal for filtering out harsh sunlight while still maintaining your view. Shown here are Motorized Solar Shades in material Lush/Vanilla (material# 17278) . Also shown are Classic Wave Fold Drapery in fabric Shatter/Stone (material# 17776) set on Metro Track Flat Aluminum Rod Set traversing hardware with Stormy Taupe finish (material# 16611). Visit smithandnoble.com to order free samples.
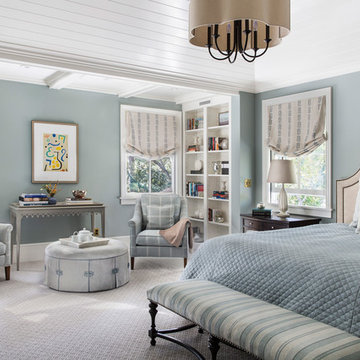
Interior design by Tineke Triggs of Artistic Designs for Living. Photography by Laura Hull.
サンフランシスコにある広いトラディショナルスタイルのおしゃれな主寝室 (青い壁、カーペット敷き、暖炉なし、グレーの床)
サンフランシスコにある広いトラディショナルスタイルのおしゃれな主寝室 (青い壁、カーペット敷き、暖炉なし、グレーの床)
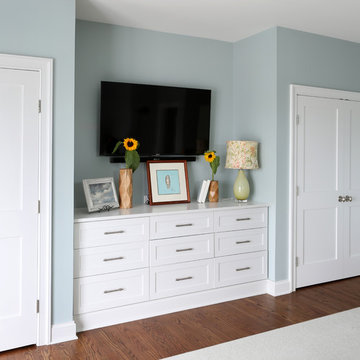
Built in closets and cabinetry keep the design of the room simple and clutter free.
Tom Grimes Photography
他の地域にある中くらいなビーチスタイルのおしゃれな主寝室 (青い壁、無垢フローリング) のインテリア
他の地域にある中くらいなビーチスタイルのおしゃれな主寝室 (青い壁、無垢フローリング) のインテリア
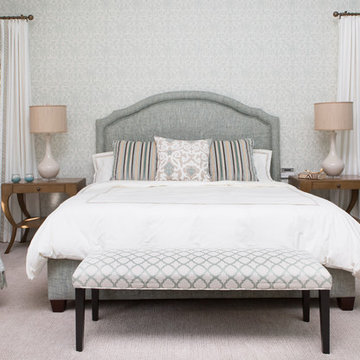
Master Bedroom with custom bed, bench and drapery. Wallpaper accent wall adds interest and elegance. Photo by Erika Bierman
ロサンゼルスにある広いトランジショナルスタイルのおしゃれな主寝室 (カーペット敷き、青い壁) のレイアウト
ロサンゼルスにある広いトランジショナルスタイルのおしゃれな主寝室 (カーペット敷き、青い壁) のレイアウト
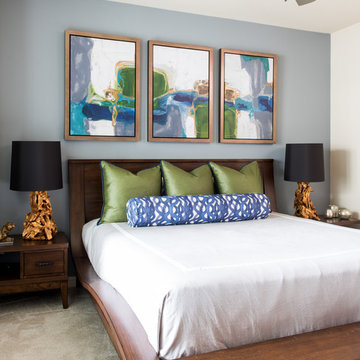
Michael Hunter
他の地域にある中くらいなコンテンポラリースタイルのおしゃれな主寝室 (青い壁、カーペット敷き、暖炉なし、照明、グレーとブラウン)
他の地域にある中くらいなコンテンポラリースタイルのおしゃれな主寝室 (青い壁、カーペット敷き、暖炉なし、照明、グレーとブラウン)
オレンジの、白い寝室 (青い壁) の写真
1
