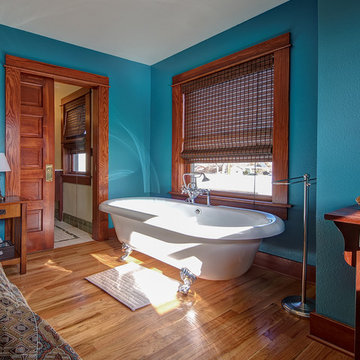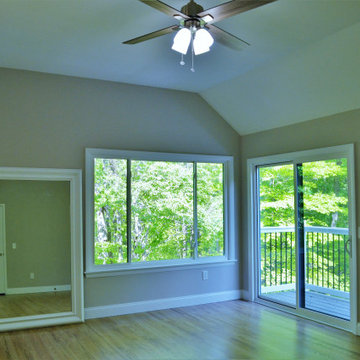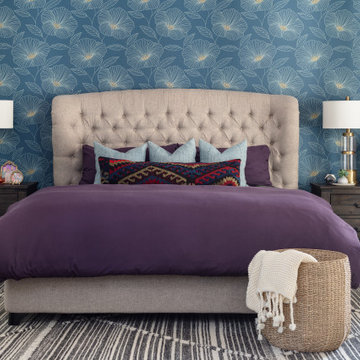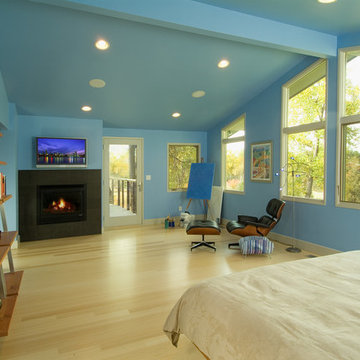オレンジの、ターコイズブルーの主寝室 (タイルの暖炉まわり) の写真
絞り込み:
資材コスト
並び替え:今日の人気順
写真 1〜20 枚目(全 41 枚)
1/5

Space was at a premium in this 1930s bedroom refurbishment, so textured panelling was used to create a headboard no deeper than the skirting, while bespoke birch ply storage makes use of every last millimeter of space.
The circular cut-out handles take up no depth while relating to the geometry of the lamps and mirror.
Muted blues, & and plaster pink create a calming backdrop for the rich mustard carpet, brick zellige tiles and petrol velvet curtains.

Showcase Photography
バンクーバーにあるコンテンポラリースタイルのおしゃれな主寝室 (グレーの壁、磁器タイルの床、タイルの暖炉まわり、両方向型暖炉、勾配天井)
バンクーバーにあるコンテンポラリースタイルのおしゃれな主寝室 (グレーの壁、磁器タイルの床、タイルの暖炉まわり、両方向型暖炉、勾配天井)
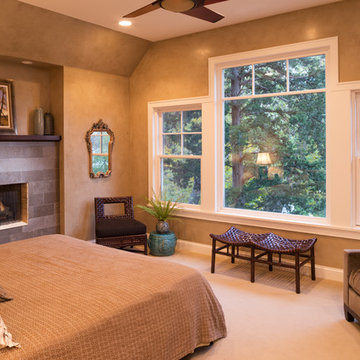
Builder & Interior Selections: Kyle Hunt & Partners, Architect: Sharratt Design Company, Landscape Design: Yardscapes, Photography by James Kruger, LandMark Photography
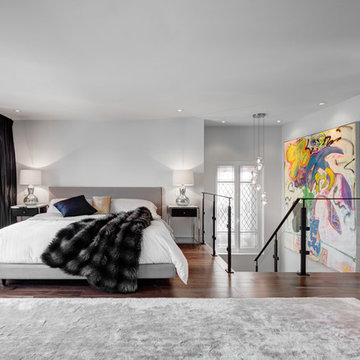
interior design by Tanya Yeung at Analogue Design Studio ; millwork by John Ozimec at Laneway Studio ; landscaping by Living Space Landscape ; art consulting by Mazarfox ; construction by C4 Construction ; photography by Arnaud Marthouret at Revelateur Studio
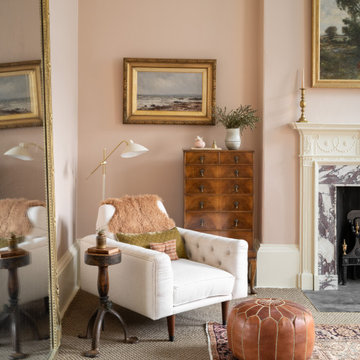
© ZAC and ZAC
エディンバラにある広いトランジショナルスタイルのおしゃれな主寝室 (ピンクの壁、カーペット敷き、標準型暖炉、タイルの暖炉まわり、緑の床) のレイアウト
エディンバラにある広いトランジショナルスタイルのおしゃれな主寝室 (ピンクの壁、カーペット敷き、標準型暖炉、タイルの暖炉まわり、緑の床) のレイアウト
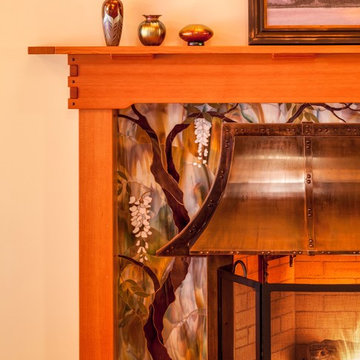
Brian Vanden Brink Photographer
ポートランド(メイン)にある広いトラディショナルスタイルのおしゃれな主寝室 (ベージュの壁、カーペット敷き、標準型暖炉、タイルの暖炉まわり、ベージュの床) のレイアウト
ポートランド(メイン)にある広いトラディショナルスタイルのおしゃれな主寝室 (ベージュの壁、カーペット敷き、標準型暖炉、タイルの暖炉まわり、ベージュの床) のレイアウト
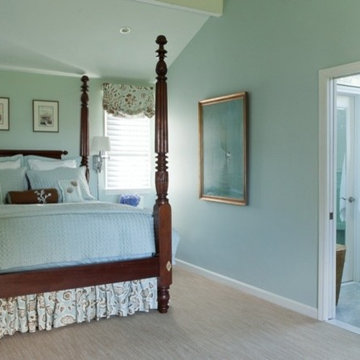
A view from bedroom to newbathroom. Robyn Ivy Photography
プロビデンスにある中くらいなトラディショナルスタイルのおしゃれな主寝室 (緑の壁、カーペット敷き、標準型暖炉、タイルの暖炉まわり、ベージュの床)
プロビデンスにある中くらいなトラディショナルスタイルのおしゃれな主寝室 (緑の壁、カーペット敷き、標準型暖炉、タイルの暖炉まわり、ベージュの床)
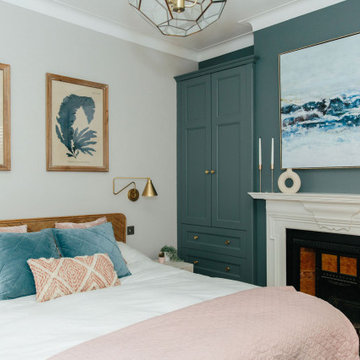
Ingmar and his family found this gem of a property on a stunning London street amongst more beautiful Victorian properties.
Despite having original period features at every turn, the house lacked the practicalities of modern family life and was in dire need of a refresh...enter Lucy, Head of Design here at My Bespoke Room.
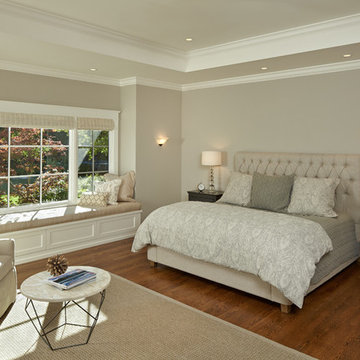
Mark Schwartz Photography
サンフランシスコにある中くらいなトランジショナルスタイルのおしゃれな主寝室 (ベージュの壁、無垢フローリング、茶色い床、標準型暖炉、タイルの暖炉まわり、ベージュの天井) のインテリア
サンフランシスコにある中くらいなトランジショナルスタイルのおしゃれな主寝室 (ベージュの壁、無垢フローリング、茶色い床、標準型暖炉、タイルの暖炉まわり、ベージュの天井) のインテリア
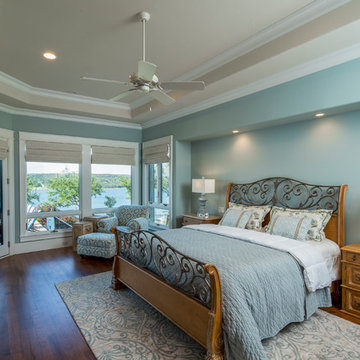
tre dunham - fine focus photography
オースティンにある巨大なトラディショナルスタイルのおしゃれな主寝室 (青い壁、無垢フローリング、標準型暖炉、タイルの暖炉まわり)
オースティンにある巨大なトラディショナルスタイルのおしゃれな主寝室 (青い壁、無垢フローリング、標準型暖炉、タイルの暖炉まわり)
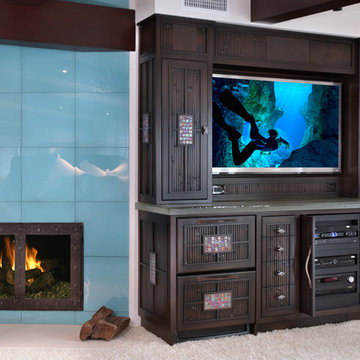
This project is an Electronic House, homes of the year winner: http://www.electronichouse.com/article/two-way_a_v
Integrated into this custom remodel project is two TVs, four zones of music, and multiple listening and viewing options. We also integrated motorized shades and skylights to enhance the comfort of the space. Everything is controlled by in-wall and wireless control panels.
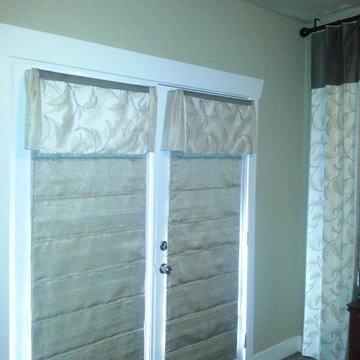
A Creative Touch Draperies & Interiors
デンバーにある広いトランジショナルスタイルのおしゃれな主寝室 (ベージュの壁、カーペット敷き、コーナー設置型暖炉、タイルの暖炉まわり)
デンバーにある広いトランジショナルスタイルのおしゃれな主寝室 (ベージュの壁、カーペット敷き、コーナー設置型暖炉、タイルの暖炉まわり)
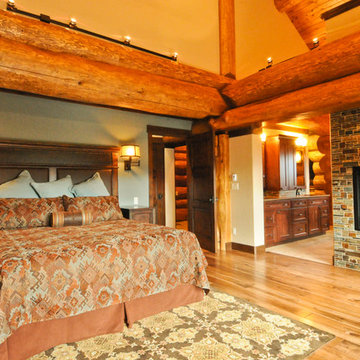
Large diameter Western Red Cedar logs from Pioneer Log Homes of B.C. built by Brian L. Wray in the Colorado Rockies. 4500 square feet of living space with 4 bedrooms, 3.5 baths and large common areas, decks, and outdoor living space make it perfect to enjoy the outdoors then get cozy next to the fireplace and the warmth of the logs.
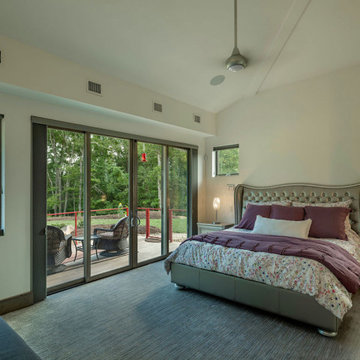
Master bed. Sliding glass door to master porch beyond.
他の地域にあるコンテンポラリースタイルのおしゃれな主寝室 (白い壁、カーペット敷き、両方向型暖炉、タイルの暖炉まわり、グレーの床)
他の地域にあるコンテンポラリースタイルのおしゃれな主寝室 (白い壁、カーペット敷き、両方向型暖炉、タイルの暖炉まわり、グレーの床)
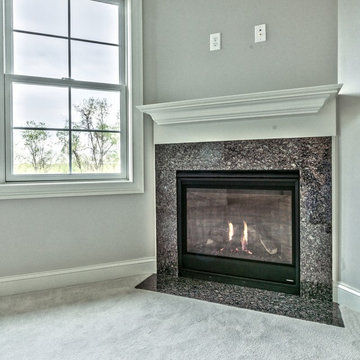
corner fireplace in master bedroom
他の地域にある中くらいなトラディショナルスタイルのおしゃれな主寝室 (グレーの壁、カーペット敷き、コーナー設置型暖炉、タイルの暖炉まわり、グレーの床) のレイアウト
他の地域にある中くらいなトラディショナルスタイルのおしゃれな主寝室 (グレーの壁、カーペット敷き、コーナー設置型暖炉、タイルの暖炉まわり、グレーの床) のレイアウト
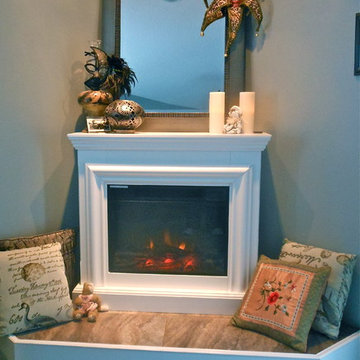
corner electric fireplace
カンザスシティにある中くらいなトラディショナルスタイルのおしゃれな主寝室 (グレーの壁、磁器タイルの床、コーナー設置型暖炉、タイルの暖炉まわり) のレイアウト
カンザスシティにある中くらいなトラディショナルスタイルのおしゃれな主寝室 (グレーの壁、磁器タイルの床、コーナー設置型暖炉、タイルの暖炉まわり) のレイアウト
オレンジの、ターコイズブルーの主寝室 (タイルの暖炉まわり) の写真
1
