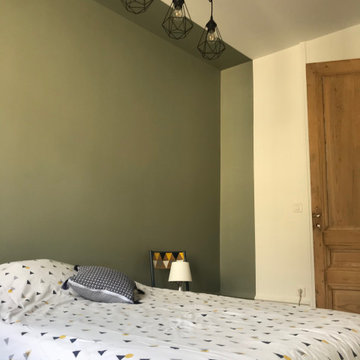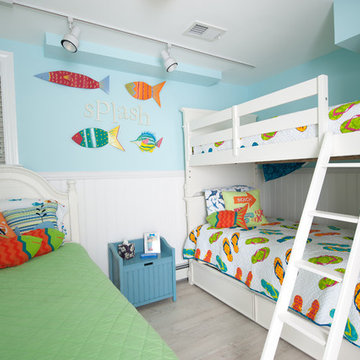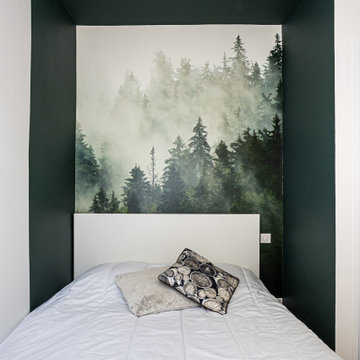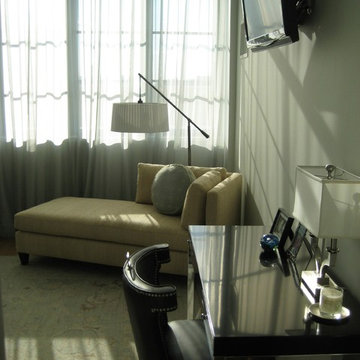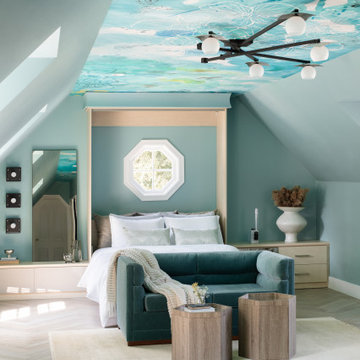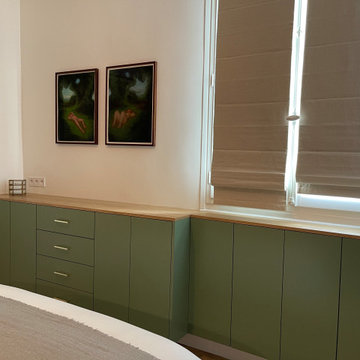小さな緑色の寝室 (淡色無垢フローリング) の写真
絞り込み:
資材コスト
並び替え:今日の人気順
写真 1〜20 枚目(全 81 枚)
1/4
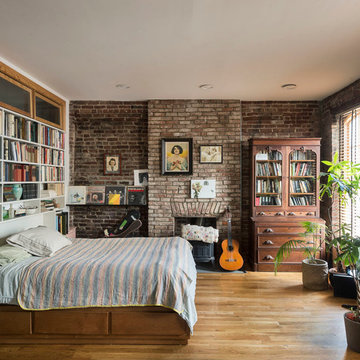
Bedroom is given warmth and character by exposed brick walls, wood burning stove, and hardwood floors.
ニューヨークにある小さなインダストリアルスタイルのおしゃれな寝室 (淡色無垢フローリング、薪ストーブ、レンガの暖炉まわり)
ニューヨークにある小さなインダストリアルスタイルのおしゃれな寝室 (淡色無垢フローリング、薪ストーブ、レンガの暖炉まわり)
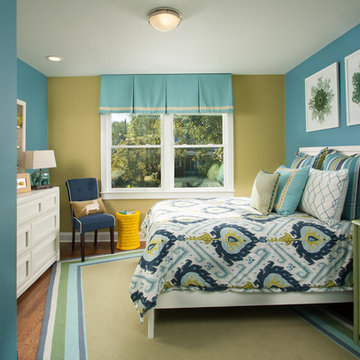
アトランタにある小さなトランジショナルスタイルのおしゃれな客用寝室 (青い壁、淡色無垢フローリング) のレイアウト
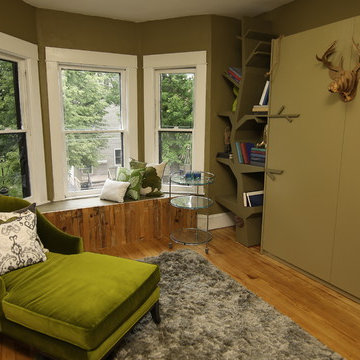
Designed by Michael P. Design for American Rehab Buffalo on the DIY Network.
ニューヨークにある小さなモダンスタイルのおしゃれな客用寝室 (緑の壁、淡色無垢フローリング、暖炉なし) のインテリア
ニューヨークにある小さなモダンスタイルのおしゃれな客用寝室 (緑の壁、淡色無垢フローリング、暖炉なし) のインテリア
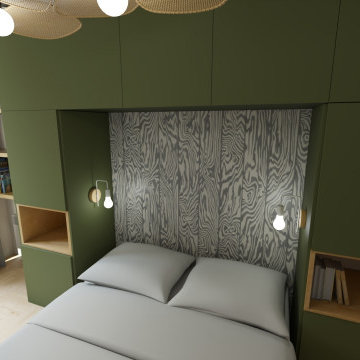
リヨンにある小さなコンテンポラリースタイルのおしゃれな主寝室 (緑の壁、淡色無垢フローリング、暖炉なし) のインテリア
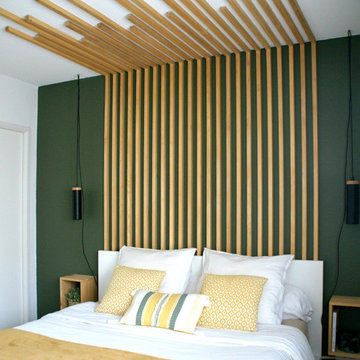
VERSION ÉTÉ
Chambre principale d’un appartement T3 situé dans une résidence neuve aux Bassins à Flots, cette pièce dispose d’une surface de 11.70 m². Les propriétaires souhaitaient une chambre douce, avec du bois, des teintes kaki dans un style élégant et sobre mais avec un élément de décoration fort au niveau de la tête de lit.
La tête de lit et les chevets sont un DIY. Les tasseaux et tablettes pour les chevets sont en pin et ont été lasurés dans une teinte chêne clair dans un soucis de réduction des coûts. Des rideaux blanc viennent fermer le dressing présent sur toute la longueur du mur situé en face du lit. Le kaki vient amener du relief en mettant en avant la tête de lit en tasseaux.
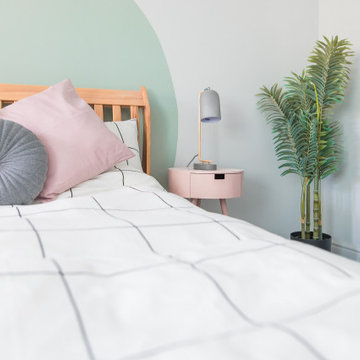
In the larger guest room, I wanted to keep the space light and airy, keeping the space inviting to the many visitors who will stay in this room. The joyful pastel colours bring lightness and style.
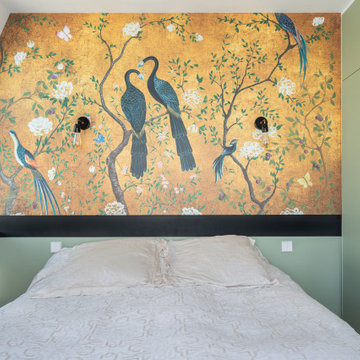
Nos clients nous ont demandé d'aménager 4 plateaux vides d'une construction en VEFA pour en faire une maison chaleureuse et conviviale où vivre en famille et accueillir leurs amis. Les 4 étages étaient relativement petits (40M2 chacun), aussi nous avons dû optimiser l'espace grâce à l'agencement de meubles sur mesure dont la cuisine
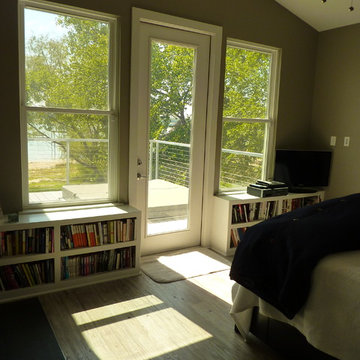
Built in bookcases also double as a window seats, and flank the door out to the balcony and in-deck hot tub.
ダラスにある小さなコンテンポラリースタイルのおしゃれな主寝室 (グレーの壁、淡色無垢フローリング、両方向型暖炉、コンクリートの暖炉まわり) のレイアウト
ダラスにある小さなコンテンポラリースタイルのおしゃれな主寝室 (グレーの壁、淡色無垢フローリング、両方向型暖炉、コンクリートの暖炉まわり) のレイアウト
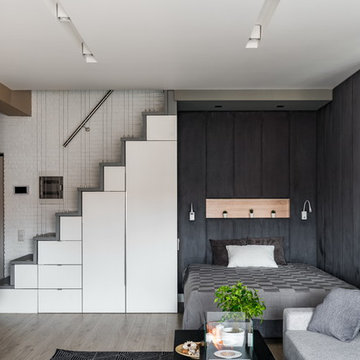
Андрей Белимов-Гущин
サンクトペテルブルクにある小さな北欧スタイルのおしゃれな主寝室 (黒い壁、淡色無垢フローリング、ベージュの床、照明、グレーと黒) のレイアウト
サンクトペテルブルクにある小さな北欧スタイルのおしゃれな主寝室 (黒い壁、淡色無垢フローリング、ベージュの床、照明、グレーと黒) のレイアウト
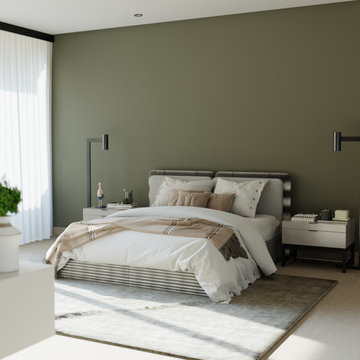
Location: Amparo, Brazil
Type: Interior
Architecture: Residential
Visualization: Moura Archviz
Softwares: 3ds Max, Corona Renderer
他の地域にある小さなコンテンポラリースタイルのおしゃれな主寝室 (緑の壁、淡色無垢フローリング、暖炉なし、ベージュの床、レンガ壁) のレイアウト
他の地域にある小さなコンテンポラリースタイルのおしゃれな主寝室 (緑の壁、淡色無垢フローリング、暖炉なし、ベージュの床、レンガ壁) のレイアウト
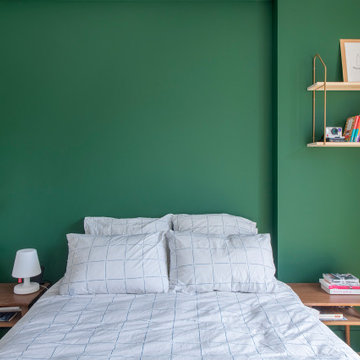
Agrandir l’espace et préparer une future chambre d’enfant
Nous avons exécuté le projet Commandeur pour des clients trentenaires. Il s’agissait de leur premier achat immobilier, un joli appartement dans le Nord de Paris.
L’objet de cette rénovation partielle visait à réaménager la cuisine, repenser l’espace entre la salle de bain, la chambre et le salon. Nous avons ainsi pu, à travers l’implantation d’un mur entre la chambre et le salon, créer une future chambre d’enfant.
Coup de coeur spécial pour la cuisine Ikea. Elle a été customisée par nos architectes via Superfront. Superfront propose des matériaux chics et luxueux, made in Suède; de quoi passer sa cuisine Ikea au niveau supérieur !
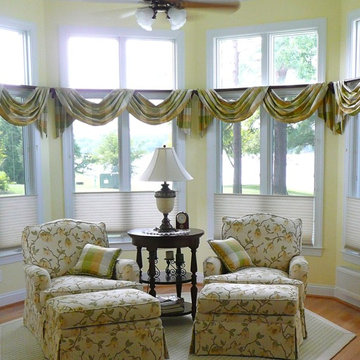
The client wanted a intimate space to sit and read with a view of the river off of the new master bedroom additon. We used top down bottom up pleated shades for privacy when needed and scarf swags to add color and warmth. The custom wool area rug mimics the shape of the room. Fabrics, reclining lounge chairs and ottomans were all from Robert Allen.
Window treatment by Wilhide Drapery, Baltimore, MD
Fabrication of area rug by Carpet Works, Baltimore, MD
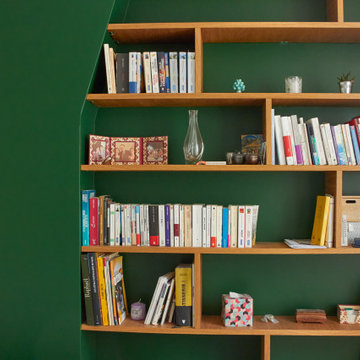
Bibliothèque sur mesure dans l'alcôve formée entre le conduit de cheminée et le mur
パリにある小さなコンテンポラリースタイルのおしゃれな主寝室 (緑の壁、淡色無垢フローリング、暖炉なし、ベージュの床)
パリにある小さなコンテンポラリースタイルのおしゃれな主寝室 (緑の壁、淡色無垢フローリング、暖炉なし、ベージュの床)
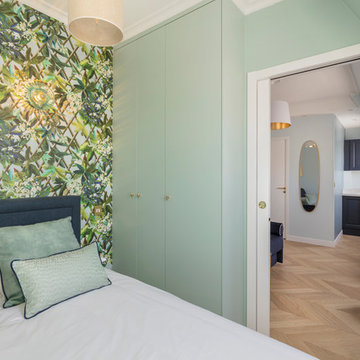
Crédit photos : Stéphane Durieu
パリにある小さなトランジショナルスタイルのおしゃれなロフト寝室 (緑の壁、淡色無垢フローリング、暖炉なし) のレイアウト
パリにある小さなトランジショナルスタイルのおしゃれなロフト寝室 (緑の壁、淡色無垢フローリング、暖炉なし) のレイアウト
小さな緑色の寝室 (淡色無垢フローリング) の写真
1
