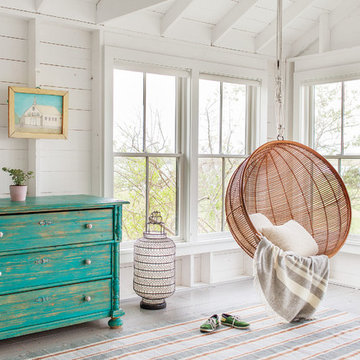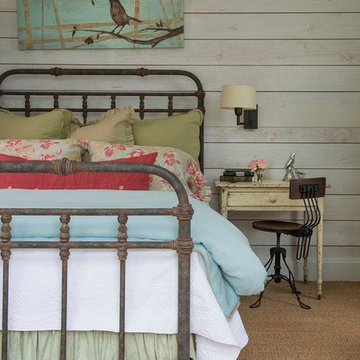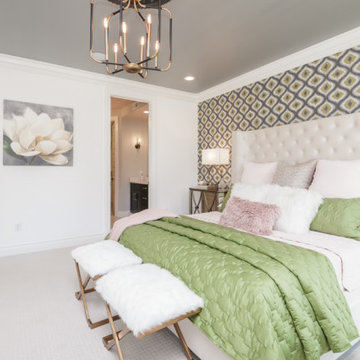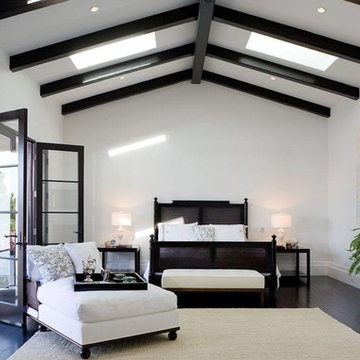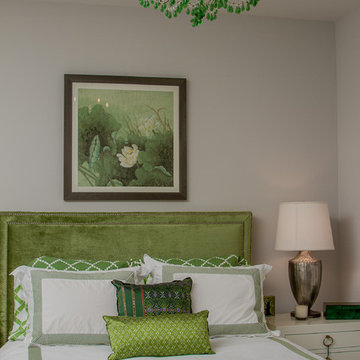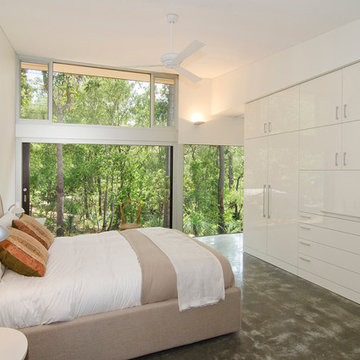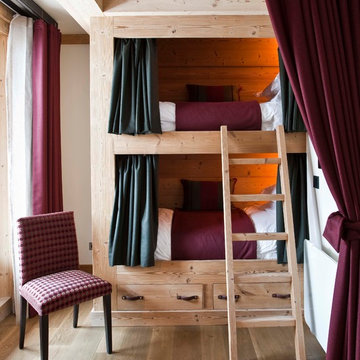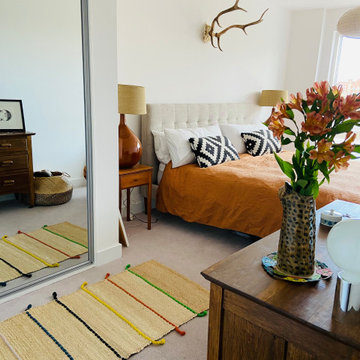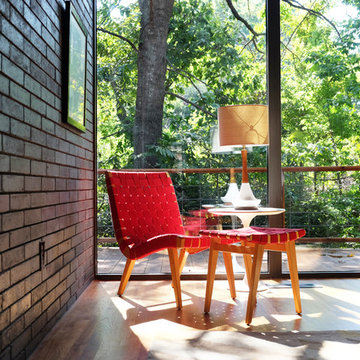緑色の、赤い寝室 (白い壁) の写真
絞り込み:
資材コスト
並び替え:今日の人気順
写真 1〜20 枚目(全 1,476 枚)
1/4

Master bedroom
他の地域にある中くらいなコンテンポラリースタイルのおしゃれな主寝室 (白い壁、コンクリートの床、黒い床、羽目板の壁) のレイアウト
他の地域にある中くらいなコンテンポラリースタイルのおしゃれな主寝室 (白い壁、コンクリートの床、黒い床、羽目板の壁) のレイアウト
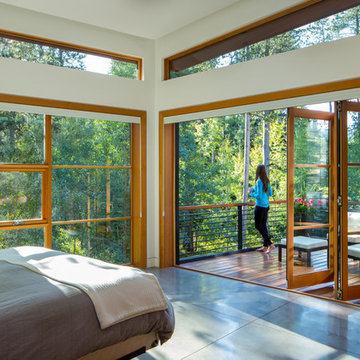
3900 sf (including garage) contemporary mountain home.
デンバーにある広いコンテンポラリースタイルのおしゃれな主寝室 (白い壁、コンクリートの床、暖炉なし) のレイアウト
デンバーにある広いコンテンポラリースタイルのおしゃれな主寝室 (白い壁、コンクリートの床、暖炉なし) のレイアウト
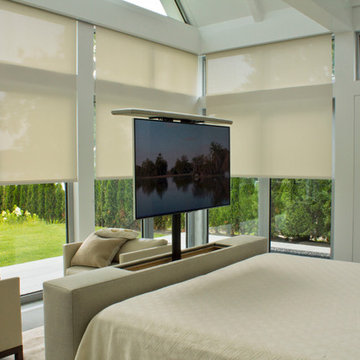
55" Motorized Pop Up TV at foot of bed. Motorized shades on windows.
マイアミにある広いモダンスタイルのおしゃれな主寝室 (白い壁、スレートの床、暖炉なし、グレーの床) のレイアウト
マイアミにある広いモダンスタイルのおしゃれな主寝室 (白い壁、スレートの床、暖炉なし、グレーの床) のレイアウト
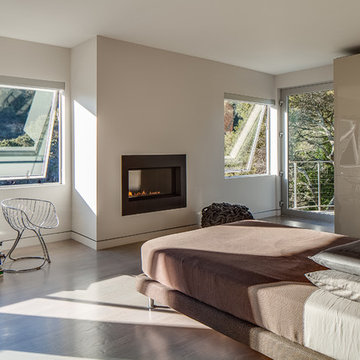
For this remodel in Portola Valley, California we were hired to rejuvenate a circa 1980 modernist house clad in deteriorating vertical wood siding. The house included a greenhouse style sunroom which got so unbearably hot as to be unusable. We opened up the floor plan and completely demolished the sunroom, replacing it with a new dining room open to the remodeled living room and kitchen. We added a new office and deck above the new dining room and replaced all of the exterior windows, mostly with oversized sliding aluminum doors by Fleetwood to open the house up to the wooded hillside setting. Stainless steel railings protect the inhabitants where the sliding doors open more than 50 feet above the ground below. We replaced the wood siding with stucco in varying tones of gray, white and black, creating new exterior lines, massing and proportions. We also created a new master suite upstairs and remodeled the existing powder room.
Architecture by Mark Brand Architecture. Interior Design by Mark Brand Architecture in collaboration with Applegate Tran Interiors. Lighting design by Luminae Souter. Photos by Christopher Stark Photography.

photo by Susan Teare
バーリントンにあるモダンスタイルのおしゃれな寝室 (白い壁、コンクリートの床、薪ストーブ、間仕切りカーテン) のレイアウト
バーリントンにあるモダンスタイルのおしゃれな寝室 (白い壁、コンクリートの床、薪ストーブ、間仕切りカーテン) のレイアウト

When planning this custom residence, the owners had a clear vision – to create an inviting home for their family, with plenty of opportunities to entertain, play, and relax and unwind. They asked for an interior that was approachable and rugged, with an aesthetic that would stand the test of time. Amy Carman Design was tasked with designing all of the millwork, custom cabinetry and interior architecture throughout, including a private theater, lower level bar, game room and a sport court. A materials palette of reclaimed barn wood, gray-washed oak, natural stone, black windows, handmade and vintage-inspired tile, and a mix of white and stained woodwork help set the stage for the furnishings. This down-to-earth vibe carries through to every piece of furniture, artwork, light fixture and textile in the home, creating an overall sense of warmth and authenticity.
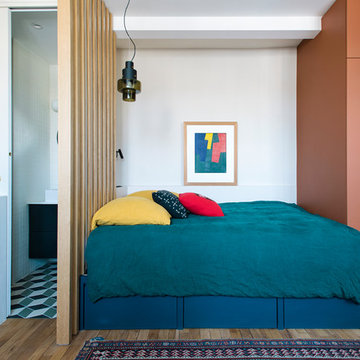
Crédit photo : Patrick Sordoillet
パリにある小さなエクレクティックスタイルのおしゃれな寝室 (白い壁、淡色無垢フローリング) のレイアウト
パリにある小さなエクレクティックスタイルのおしゃれな寝室 (白い壁、淡色無垢フローリング) のレイアウト
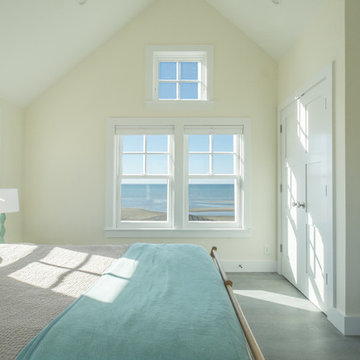
Master bedroom with cathedral ceilings.
Architect: Peter McDonald
Jon Moore Architectural Photography
ボストンにある中くらいなビーチスタイルのおしゃれな主寝室 (白い壁、無垢フローリング、暖炉なし) のレイアウト
ボストンにある中くらいなビーチスタイルのおしゃれな主寝室 (白い壁、無垢フローリング、暖炉なし) のレイアウト
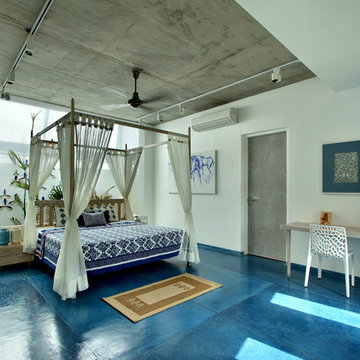
Photography: Tejas Shah
アフマダーバードにあるトロピカルスタイルのおしゃれな寝室 (白い壁、青い床、グレーの天井) のレイアウト
アフマダーバードにあるトロピカルスタイルのおしゃれな寝室 (白い壁、青い床、グレーの天井) のレイアウト
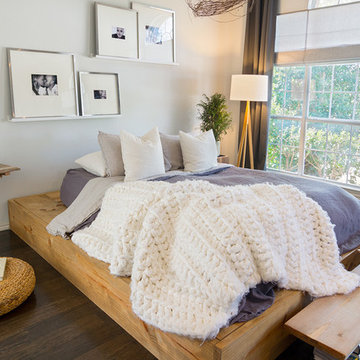
Cozy platform bed with light wood accents
ダラスにある中くらいな北欧スタイルのおしゃれな主寝室 (濃色無垢フローリング、暖炉なし、白い壁、照明、グレーとクリーム色) のレイアウト
ダラスにある中くらいな北欧スタイルのおしゃれな主寝室 (濃色無垢フローリング、暖炉なし、白い壁、照明、グレーとクリーム色) のレイアウト
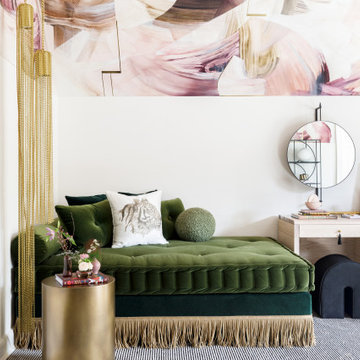
Our bedroom for the 2020 Lake Forest Showhouse & Gardens, designed for a teenage girl, plays with the dichotomy of what it means to be feminine today. Drawing inspiration from an androgynous fashion editorial photograph that depicts the interplay between feminine and masculine sensibilities, we balance soft, luxuriant fabrics with militant tassel adornments from an officer’s epaulet. Quiet, blush suede juxtaposes the slender, yet powerful snake carved into the arms of our wood lounge chairs. The etageres are bold and geometric, a delicate spider’s web of metal that imparts the extraordinary and often unexpected strength of a female. The ceiling is a fanciful and swirling custom plaster mural that hovers above an organized composition of ivory and black stripes, evoking unyielding military precision.
緑色の、赤い寝室 (白い壁) の写真
1
