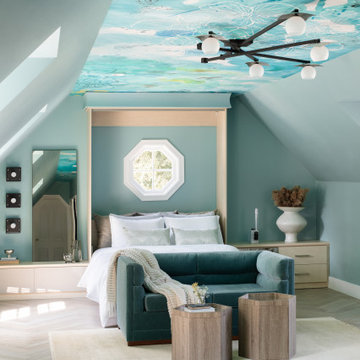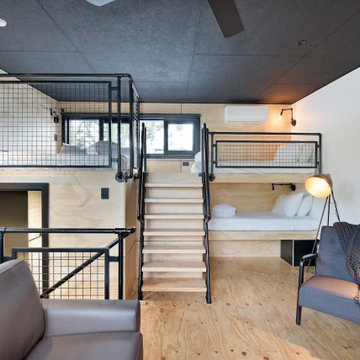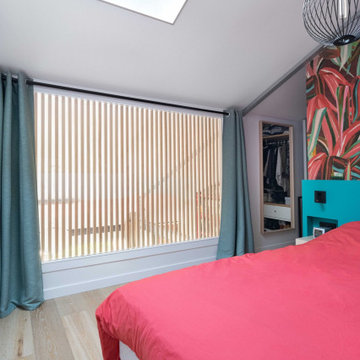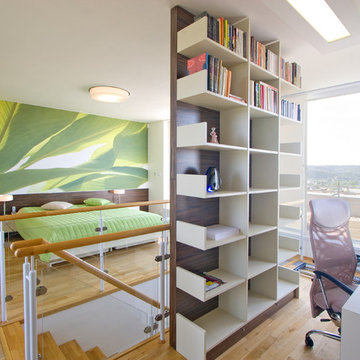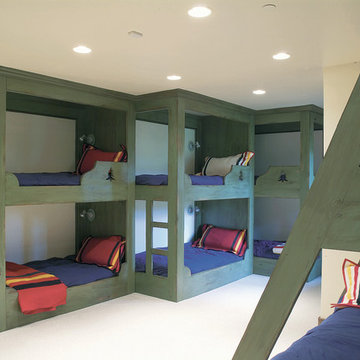緑色の、ピンクのロフト寝室の写真
絞り込み:
資材コスト
並び替え:今日の人気順
写真 1〜20 枚目(全 125 枚)
1/4
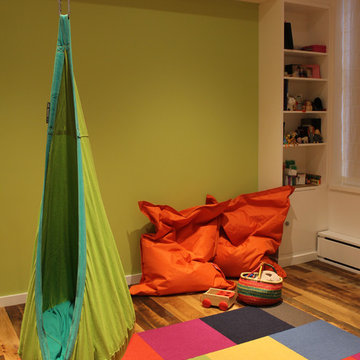
Photo Credit: Amy Barkow | Barkow Photo,
Lighting Design: LOOP Lighting,
Interior Design: Blankenship Design,
General Contractor: Constructomics LLC
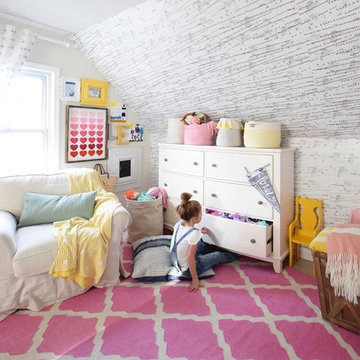
This stylish Kylie bedroom dresser is the kind of cool and classy furniture your child will love for years! Besides being sleek and chic with a soft cream finish, this dresser provides plenty of space for clothes. Plus, it features felt-lined top drawers that are perfect for storing jewelry, collectibles or other special items.
Photo: nestingwithgrace.com
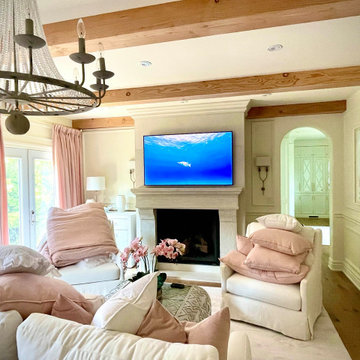
Bedroom TV with smart lighting
トロントにある中くらいなコンテンポラリースタイルのおしゃれなロフト寝室 (淡色無垢フローリング、標準型暖炉、漆喰の暖炉まわり、表し梁、羽目板の壁) のインテリア
トロントにある中くらいなコンテンポラリースタイルのおしゃれなロフト寝室 (淡色無垢フローリング、標準型暖炉、漆喰の暖炉まわり、表し梁、羽目板の壁) のインテリア
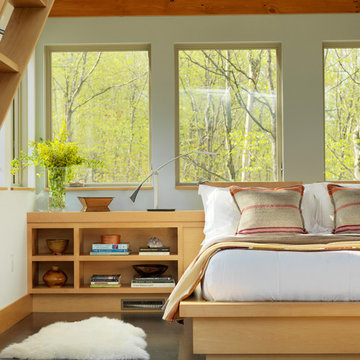
photo cred: Susan Teare
バーリントンにあるコンテンポラリースタイルのおしゃれなロフト寝室 (白い壁) のインテリア
バーリントンにあるコンテンポラリースタイルのおしゃれなロフト寝室 (白い壁) のインテリア
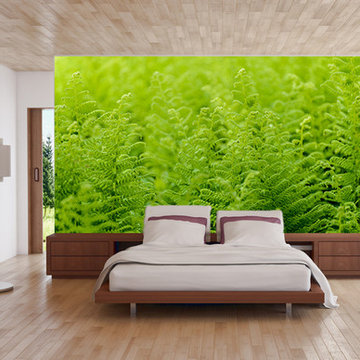
centemporary design for this room with stretch wall printed
他の地域にある中くらいなコンテンポラリースタイルのおしゃれなロフト寝室 (グレーの壁、淡色無垢フローリング) のインテリア
他の地域にある中くらいなコンテンポラリースタイルのおしゃれなロフト寝室 (グレーの壁、淡色無垢フローリング) のインテリア

Retracting opaque sliding walls with an open convertible Murphy bed on the left wall, allowing for more living space. In front, a Moroccan metal table functions as a portable side table. The guest bedroom wall separates the open-plan dining space featuring mid-century modern dining table and chairs in coordinating striped colors from the larger loft living area.
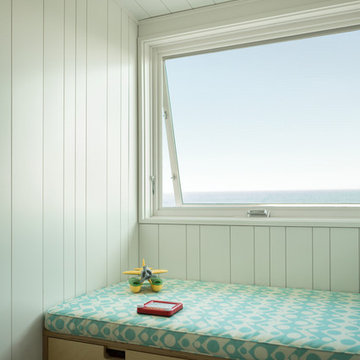
Trent Bell Photography
ポートランド(メイン)にある小さなコンテンポラリースタイルのおしゃれなロフト寝室 (白い壁、無垢フローリング) のレイアウト
ポートランド(メイン)にある小さなコンテンポラリースタイルのおしゃれなロフト寝室 (白い壁、無垢フローリング) のレイアウト
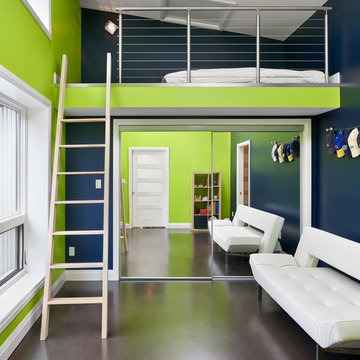
Esther Van Geest, ETR Photography
トロントにある中くらいなコンテンポラリースタイルのおしゃれなロフト寝室 (マルチカラーの壁、コンクリートの床、暖炉なし) のインテリア
トロントにある中くらいなコンテンポラリースタイルのおしゃれなロフト寝室 (マルチカラーの壁、コンクリートの床、暖炉なし) のインテリア
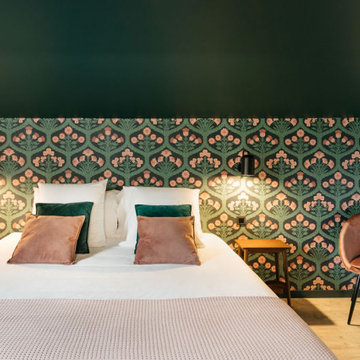
La chambre dans un style bucolique, est habillée d'un papier peint floral de chez "Cole and son ". Le plafond mansardé est teinté d'un vert soutenu qui donne à cette pièce un sentiment enveloppant et réconfortant.
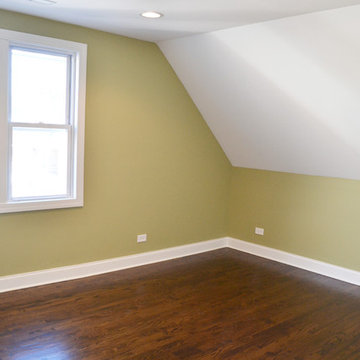
A bedroom with hardwood floors, white ceiling, recessed lights, and painted walls.
Project designed by Skokie renovation firm, Chi Renovation & Design. They serve the Chicagoland area, and it's surrounding suburbs, with an emphasis on the North Side and North Shore. You'll find their work from the Loop through Lincoln Park, Skokie, Evanston, Wilmette, and all of the way up to Lake Forest.
For more about Chi Renovation & Design, click here: https://www.chirenovation.com/
To learn more about this project, click here: https://www.chirenovation.com/galleries/living-spaces/
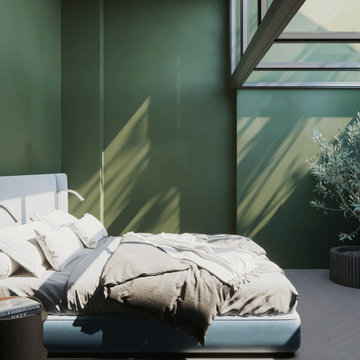
Smart Apartment B1 sviluppato all’interno della “Corte del Tiglio”, un progetto residenziale composto da 5 unità abitative, ciascuna dotata di giardino privato e vetrate a tutta altezza e ciascuna studiata con un proprio scenario cromatico. Il B1 è contraddistinto dai colori forti: verde tropicale, giallo senape, azzurro. Le cromie intense si ispirano alla luce che penetra negli interni attraverso le ampie vetrate e scalda l’ambiente.
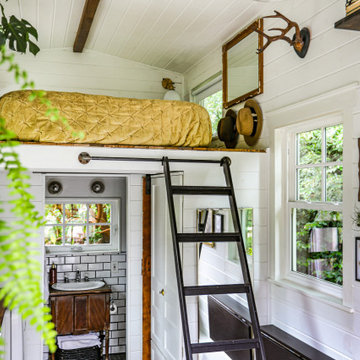
A modern-meets-vintage farmhouse-style tiny house designed and built by Parlour & Palm in Portland, Oregon. This adorable space may be small, but it is mighty, and includes a kitchen, bathroom, living room, sleeping loft, and outdoor deck. Many of the features - including cabinets, shelves, hardware, lighting, furniture, and outlet covers - are salvaged and recycled.
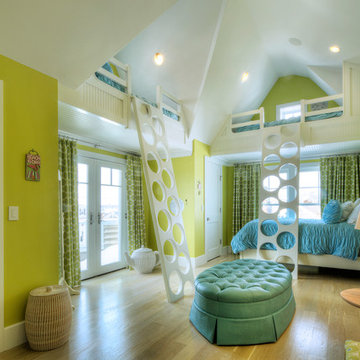
Michael Osean
プロビデンスにある広いエクレクティックスタイルのおしゃれなロフト寝室 (緑の壁、淡色無垢フローリング、暖炉なし、ベージュの床) のインテリア
プロビデンスにある広いエクレクティックスタイルのおしゃれなロフト寝室 (緑の壁、淡色無垢フローリング、暖炉なし、ベージュの床) のインテリア
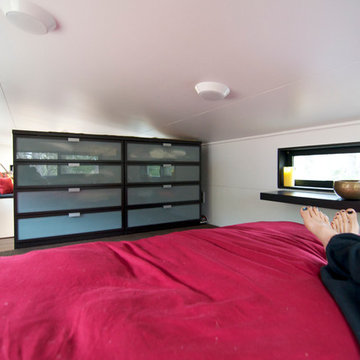
Our master bedroom loft is large enough for a queen sized bed as well as two dressers
他の地域にある小さなモダンスタイルのおしゃれなロフト寝室 (白い壁、無垢フローリング) のレイアウト
他の地域にある小さなモダンスタイルのおしゃれなロフト寝室 (白い壁、無垢フローリング) のレイアウト
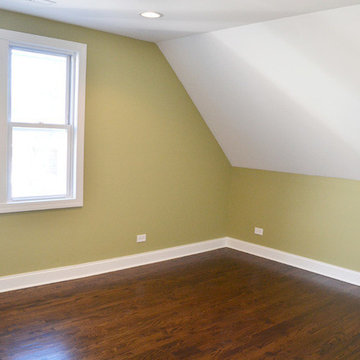
A bedroom with hardwood floors, white ceiling, recessed lights, and painted walls.
Project designed by Skokie renovation firm, Chi Renovation & Design. They serve the Chicagoland area, and it's surrounding suburbs, with an emphasis on the North Side and North Shore. You'll find their work from the Loop through Lincoln Park, Skokie, Evanston, Wilmette, and all of the way up to Lake Forest.
緑色の、ピンクのロフト寝室の写真
1
