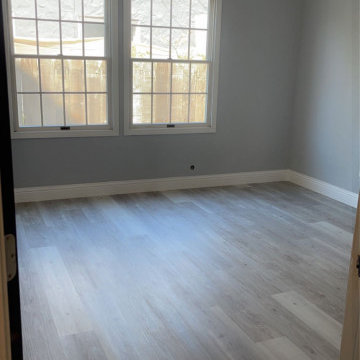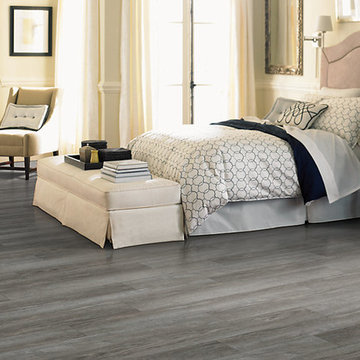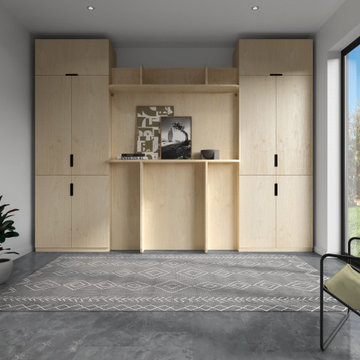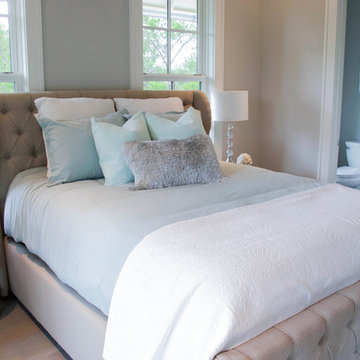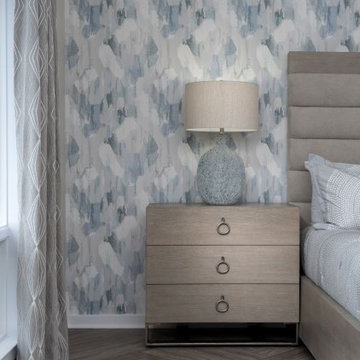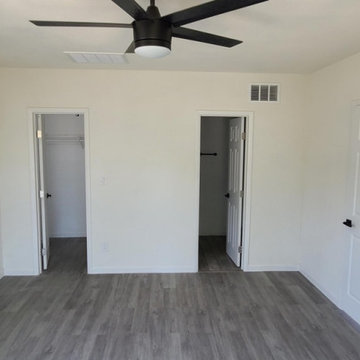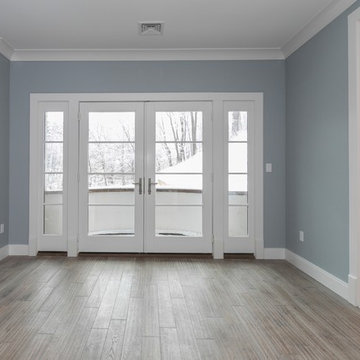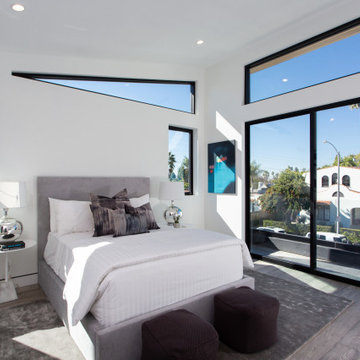グレーの寝室 (クッションフロア、グレーの床) の写真
絞り込み:
資材コスト
並び替え:今日の人気順
写真 1〜20 枚目(全 161 枚)
1/4

A retired couple desired a valiant master suite in their “forever home”. After living in their mid-century house for many years, they approached our design team with a concept to add a 3rd story suite with sweeping views of Puget sound. Our team stood atop the home’s rooftop with the clients admiring the view that this structural lift would create in enjoyment and value. The only concern was how they and their dear-old dog, would get from their ground floor garage entrance in the daylight basement to this new suite in the sky?
Our CAPS design team specified universal design elements throughout the home, to allow the couple and their 120lb. Pit Bull Terrier to age in place. A new residential elevator added to the westside of the home. Placing the elevator shaft on the exterior of the home minimized the need for interior structural changes.
A shed roof for the addition followed the slope of the site, creating tall walls on the east side of the master suite to allow ample daylight into rooms without sacrificing useable wall space in the closet or bathroom. This kept the western walls low to reduce the amount of direct sunlight from the late afternoon sun, while maximizing the view of the Puget Sound and distant Olympic mountain range.
The master suite is the crowning glory of the redesigned home. The bedroom puts the bed up close to the wide picture window. While soothing violet-colored walls and a plush upholstered headboard have created a bedroom that encourages lounging, including a plush dog bed. A private balcony provides yet another excuse for never leaving the bedroom suite, and clerestory windows between the bedroom and adjacent master bathroom help flood the entire space with natural light.
The master bathroom includes an easy-access shower, his-and-her vanities with motion-sensor toe kick lights, and pops of beachy blue in the tile work and on the ceiling for a spa-like feel.
Some other universal design features in this master suite include wider doorways, accessible balcony, wall mounted vanities, tile and vinyl floor surfaces to reduce transition and pocket doors for easy use.
A large walk-through closet links the bedroom and bathroom, with clerestory windows at the high ceilings The third floor is finished off with a vestibule area with an indoor sauna, and an adjacent entertainment deck with an outdoor kitchen & bar.
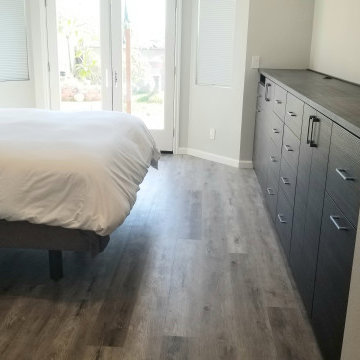
In this project we added 250 sq. ft master suite addition which included master bathroom, closet and large master bathroom with double sink vanity, jacuzzi tub and corner shower. it took us 3 month to complete the job from demolition day.
The project included foundation, framing, rough plumbing/electrical, insulation, drywall, stucco, roofing, flooring, painting, and installing all bathroom fixtures.
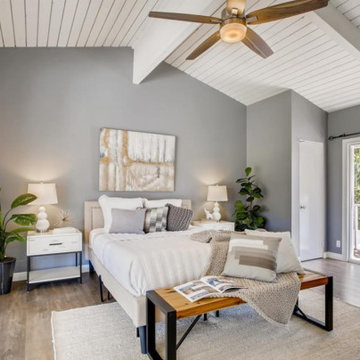
Master bedroom
サンディエゴにある中くらいなミッドセンチュリースタイルのおしゃれな主寝室 (グレーの壁、クッションフロア、グレーの床、三角天井)
サンディエゴにある中くらいなミッドセンチュリースタイルのおしゃれな主寝室 (グレーの壁、クッションフロア、グレーの床、三角天井)
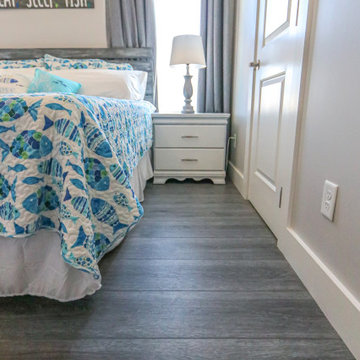
Hafren Signature from the Modin Rigid LVP Collection - Pure grey. Perfectly complemented by natural wood furnishings or pops of color. A classic palette to build your vision on.
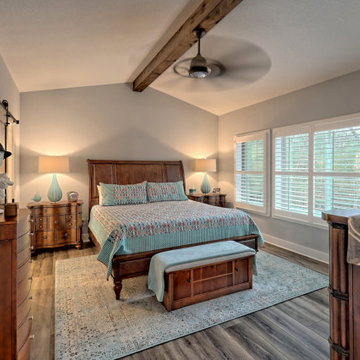
This welcoming Craftsman style home features an angled garage, statement fireplace, open floor plan, and a partly finished basement.
アトランタにある広いトラディショナルスタイルのおしゃれな主寝室 (グレーの壁、クッションフロア、グレーの床、表し梁) のインテリア
アトランタにある広いトラディショナルスタイルのおしゃれな主寝室 (グレーの壁、クッションフロア、グレーの床、表し梁) のインテリア
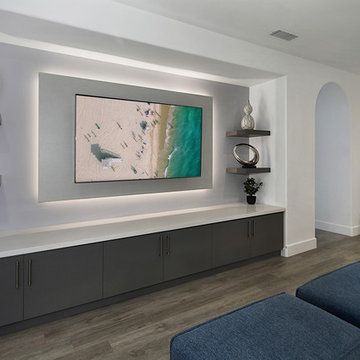
This master bedroom suite provides a soothing space to start and end the day. A refreshing, neutral mix of grays and blues works with the simple motifs and clean lines to create a peaceful ambiance. The custom-designed entertainment center and coffee station make this room the perfect place to lounge and unwind.
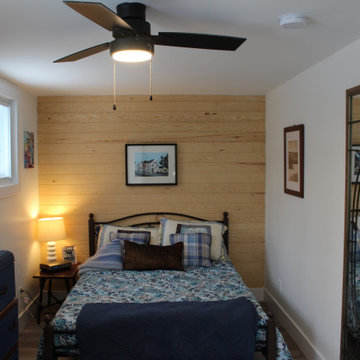
Guest room with accent pine wall
他の地域にある中くらいなカントリー風のおしゃれな客用寝室 (クッションフロア、グレーの床、板張り壁)
他の地域にある中くらいなカントリー風のおしゃれな客用寝室 (クッションフロア、グレーの床、板張り壁)
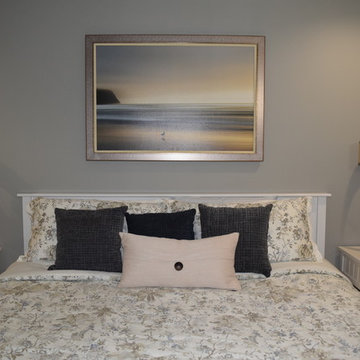
Monique Sabatino
プロビデンスにある中くらいなビーチスタイルのおしゃれな客用寝室 (グレーの壁、クッションフロア、暖炉なし、グレーの床) のレイアウト
プロビデンスにある中くらいなビーチスタイルのおしゃれな客用寝室 (グレーの壁、クッションフロア、暖炉なし、グレーの床) のレイアウト
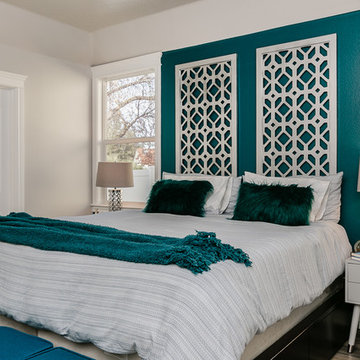
Although we had come to the end of the funds for this whole house remodel, we wanted to make the master bedroom and inviting place to retire in. We found these room dividers at a thrift store and repainted then to create and unique headboard. We also updated the nightstands and lamps and added a pop of turquoise. This master suite turned in to a bright and colorful retreat with a very modest budget.
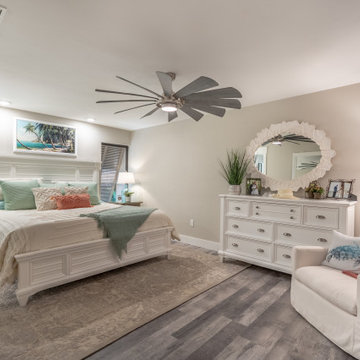
Neutral master suite with light green and coral accents
タンパにある中くらいなビーチスタイルのおしゃれな主寝室 (グレーの壁、クッションフロア、グレーの床) のレイアウト
タンパにある中くらいなビーチスタイルのおしゃれな主寝室 (グレーの壁、クッションフロア、グレーの床) のレイアウト
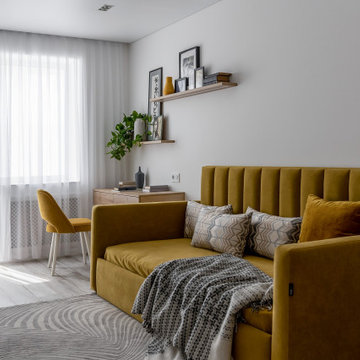
Светлая гостевая комната с горчичным диваном и рабочим местом.
他の地域にある中くらいなコンテンポラリースタイルのおしゃれな客用寝室 (白い壁、クッションフロア、グレーの床) のインテリア
他の地域にある中くらいなコンテンポラリースタイルのおしゃれな客用寝室 (白い壁、クッションフロア、グレーの床) のインテリア
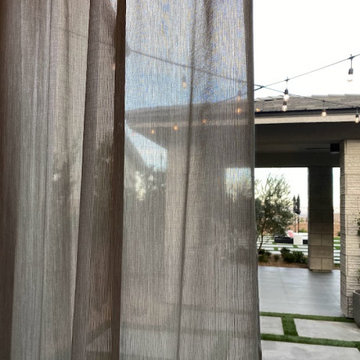
Added custom, semi-sheer, silver-grey drapes to patio sliders in bedroom.
Function: The drapes provide privacy between the bedroom and patio space, while still allowing light to come in. There are blackout roller shades mounted above the door for a second layer of privacy when it's needed. Ripple fold drapes traverse the length of the rail, which is mounted with double projection in order to clear the roller shade cassette.
Design: Translucent, silver-gray panels provide light-filtering privacy, and echo the soft neutral bedding to give the room an airy, light, clean, and cozy feel. The color doesn't draw attention away from the focal features of the room, and complements the gray tones in the flooring and other furnishings and décor.
グレーの寝室 (クッションフロア、グレーの床) の写真
1
