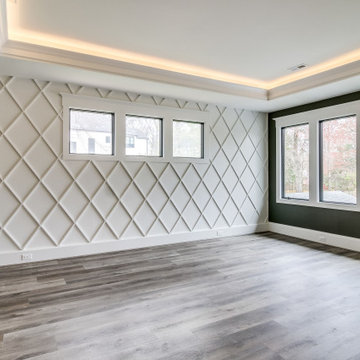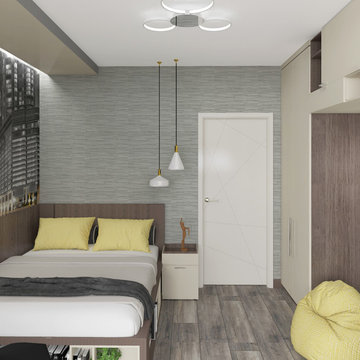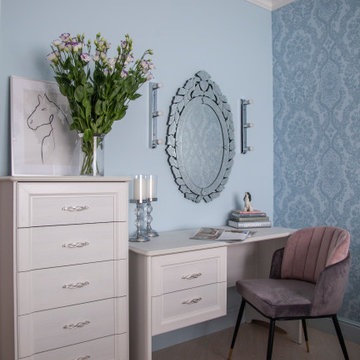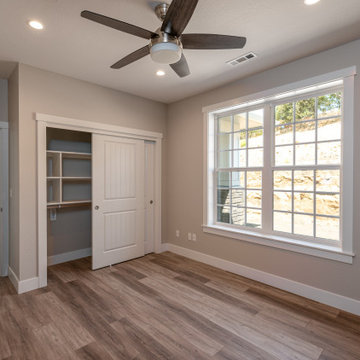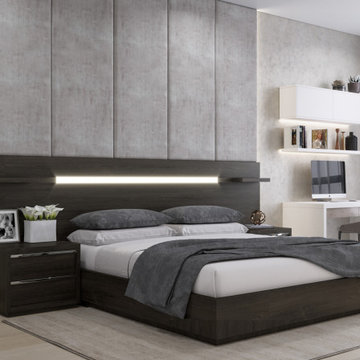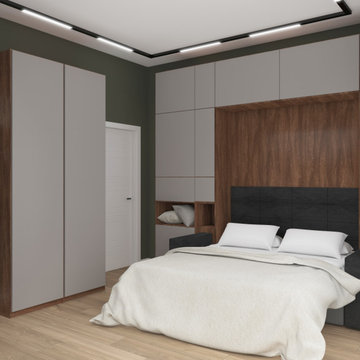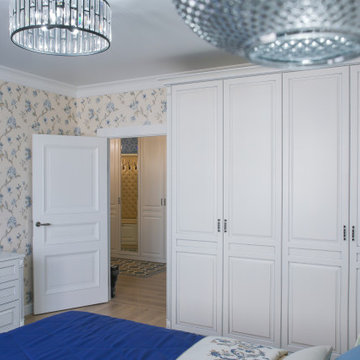中くらいなグレーの寝室 (ラミネートの床) の写真
絞り込み:
資材コスト
並び替え:今日の人気順
写真 1〜20 枚目(全 566 枚)
1/4

This cozy and contemporary paneled bedroom is a great space to unwind. With a sliding hidden door to the ensuite, a large feature built-in wardrobe with lighting, and a ladder for tall access. It has hints of the industrial and the theme and colors are taken through into the ensuite.
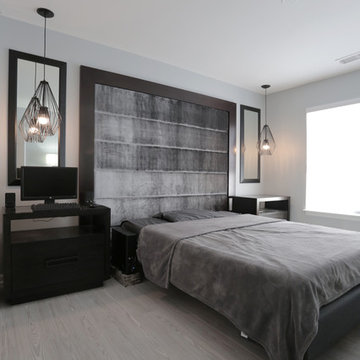
This Reston Virginia Condo remodel required us to bring every room up to date. We provided the new wood plank laminate flooring with a cork underlayment for maximum comfort and sound absorption. The client requested that we turn the second bedroom into an office space. We lined the wall with semi-custom cabinetry, a new ceiling fan and a built out custom closet to store books and office supplies. The adjacent bathroom shower walls and floors are lined with polished marble floor tile and new chrome plumbing fixtures. The new grey vanity and quartz counters compliment the new grey zigzag accent marble tile. The master bedroom received a full overhaul as well including a custom velvet headboard lined with espresso wood, new nightstands and dresser, 2 new pendant lamps in front of the new espresso wall mirrors. We were sure to incorporate new LED lighting throughout the condo including smart home enabled Wi-Fi controlled lighting.
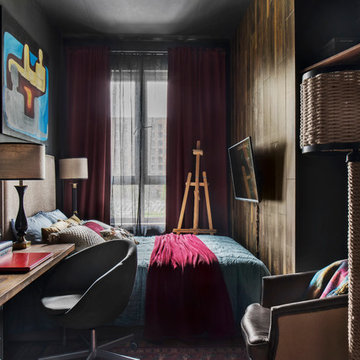
Архитектор, дизайнер, декоратор - Турченко Наталия
Фотограф - Мелекесцева Ольга
モスクワにある中くらいなインダストリアルスタイルのおしゃれな主寝室 (黒い壁、ラミネートの床、茶色い床、黒い天井) のレイアウト
モスクワにある中くらいなインダストリアルスタイルのおしゃれな主寝室 (黒い壁、ラミネートの床、茶色い床、黒い天井) のレイアウト
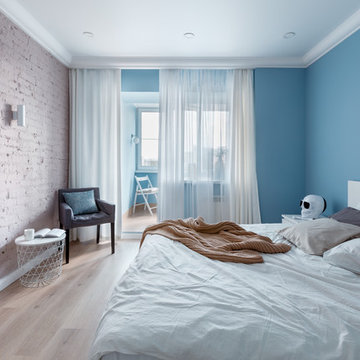
Полина Алехина
ノボシビルスクにある中くらいなコンテンポラリースタイルのおしゃれな客用寝室 (ベージュの床、青い壁、ラミネートの床、シアーカーテン) のインテリア
ノボシビルスクにある中くらいなコンテンポラリースタイルのおしゃれな客用寝室 (ベージュの床、青い壁、ラミネートの床、シアーカーテン) のインテリア
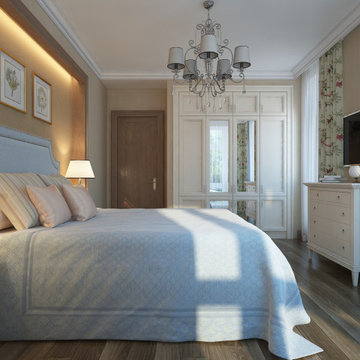
Idea for decorating a bedroom in Provence style. This bedroom looks light, cozy with a relaxing atmosphere. At first glance, the interior design is laconic and simple, but retains its naturalness and does not overload with details. The room is decorated in muted pastel shades. The wooden floor and the beige walls are a perfect match. Rustic style furniture. Preference is given to a wardrobe with hinged doors, with carved decor on the facade and with mirrors.
An important place in the interior is the bed. The bed is delicate blue, the bed upholstery is soft of dense textile, is combined with the cover. The wall near the bed is decorated as a niche. The niche repeats the shade of the tree and is illuminated. This design idea fits organically into the overall bedroom style. The curtains with floral ornament emphasize the simplicity and unobtrusion of the interior. The large windows fill the room with light and comfort. The lamps with cloth plafonds create a muffled atmosphere. Beautiful additions to the bedroom design serve paintings with flowers, photos.
Learn more about our 3D Rendering Services on our website: www.archviz-studio.com
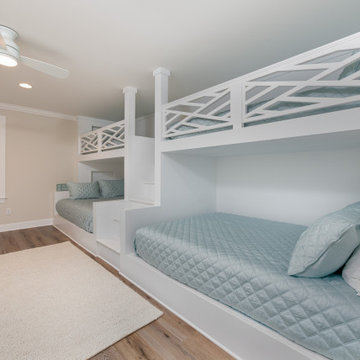
Originally built in 1990 the Heady Lakehouse began as a 2,800SF family retreat and now encompasses over 5,635SF. It is located on a steep yet welcoming lot overlooking a cove on Lake Hartwell that pulls you in through retaining walls wrapped with White Brick into a courtyard laid with concrete pavers in an Ashlar Pattern. This whole home renovation allowed us the opportunity to completely enhance the exterior of the home with all new LP Smartside painted with Amherst Gray with trim to match the Quaker new bone white windows for a subtle contrast. You enter the home under a vaulted tongue and groove white washed ceiling facing an entry door surrounded by White brick.
Once inside you’re encompassed by an abundance of natural light flooding in from across the living area from the 9’ triple door with transom windows above. As you make your way into the living area the ceiling opens up to a coffered ceiling which plays off of the 42” fireplace that is situated perpendicular to the dining area. The open layout provides a view into the kitchen as well as the sunroom with floor to ceiling windows boasting panoramic views of the lake. Looking back you see the elegant touches to the kitchen with Quartzite tops, all brass hardware to match the lighting throughout, and a large 4’x8’ Santorini Blue painted island with turned legs to provide a note of color.
The owner’s suite is situated separate to one side of the home allowing a quiet retreat for the homeowners. Details such as the nickel gap accented bed wall, brass wall mounted bed-side lamps, and a large triple window complete the bedroom. Access to the study through the master bedroom further enhances the idea of a private space for the owners to work. It’s bathroom features clean white vanities with Quartz counter tops, brass hardware and fixtures, an obscure glass enclosed shower with natural light, and a separate toilet room.
The left side of the home received the largest addition which included a new over-sized 3 bay garage with a dog washing shower, a new side entry with stair to the upper and a new laundry room. Over these areas, the stair will lead you to two new guest suites featuring a Jack & Jill Bathroom and their own Lounging and Play Area.
The focal point for entertainment is the lower level which features a bar and seating area. Opposite the bar you walk out on the concrete pavers to a covered outdoor kitchen feature a 48” grill, Large Big Green Egg smoker, 30” Diameter Evo Flat-top Grill, and a sink all surrounded by granite countertops that sit atop a white brick base with stainless steel access doors. The kitchen overlooks a 60” gas fire pit that sits adjacent to a custom gunite eight sided hot tub with travertine coping that looks out to the lake. This elegant and timeless approach to this 5,000SF three level addition and renovation allowed the owner to add multiple sleeping and entertainment areas while rejuvenating a beautiful lake front lot with subtle contrasting colors.
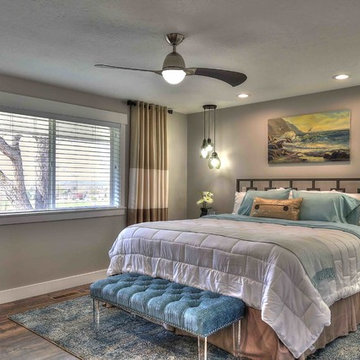
Contemporary master bedroom remodel
photo courtesy of Photo Tek Inc.
ソルトレイクシティにある中くらいなコンテンポラリースタイルのおしゃれな主寝室 (グレーの壁、ラミネートの床、暖炉なし、茶色い床)
ソルトレイクシティにある中くらいなコンテンポラリースタイルのおしゃれな主寝室 (グレーの壁、ラミネートの床、暖炉なし、茶色い床)
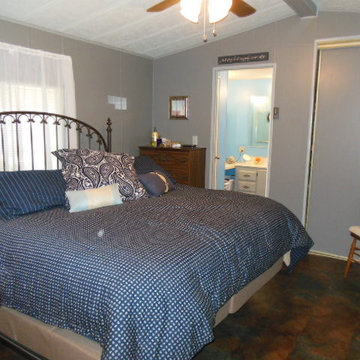
Here is the after photo of the master bedroom.
(Photo credit: client)
フェニックスにある中くらいなトラディショナルスタイルのおしゃれな主寝室 (グレーの壁、ラミネートの床) のレイアウト
フェニックスにある中くらいなトラディショナルスタイルのおしゃれな主寝室 (グレーの壁、ラミネートの床) のレイアウト
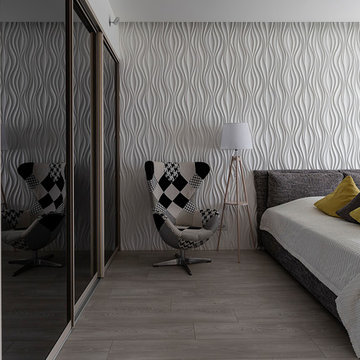
Вторая спальня в доме в светлых оттенках. Съемка для Дзен-Дом.
サンクトペテルブルクにある中くらいなコンテンポラリースタイルのおしゃれな客用寝室 (白い壁、ラミネートの床、グレーの床) のインテリア
サンクトペテルブルクにある中くらいなコンテンポラリースタイルのおしゃれな客用寝室 (白い壁、ラミネートの床、グレーの床) のインテリア
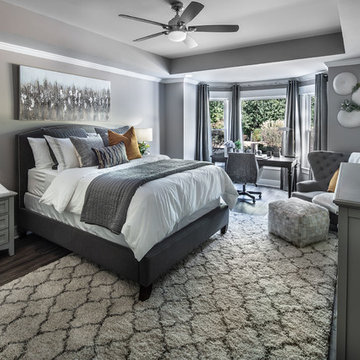
An oasis away from home, Zen and relaxation was the theme we were going for with this guest bedroom. My clients wanted the guest room to have a hotel feel. This bedroom was a blank slate of unfinished walls revealing the studs, floors and open ceiling in my client’s basement. A monochromatic color story, neutral palette, harmonious and tranquil theme flows throughout the space.
Using varying tints and shades of gray to achieve dimension was the foundation for designing this guest room. Creating a room that was not only a place to sleep but also functioned for multiple purposes was something my clients and I discussed during the consultation. It was imperative that we design a space for sleeping, lounging, watching television, reading, writing, and computer browsing. Because the space was not defined when we started we had to redefine the room—closing the walls, ceiling and floors. Creating a floor plan, ceiling treatment, furniture plan and layout was our mission the rest came together seamlessly.
My clients were not only happy with their new guest room but also enjoyed the experience. Now they have a place to entertain their guest overnight in comfort.
Photography by Haigwood Studios
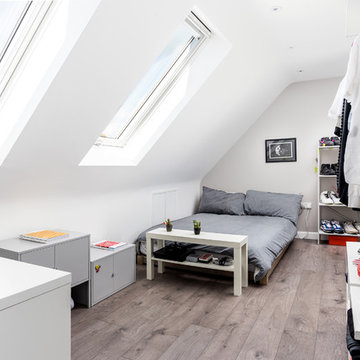
Simon Callaghan Photography
サセックスにある中くらいなモダンスタイルのおしゃれな寝室 (ベージュの壁、ラミネートの床、暖炉なし、茶色い床、勾配天井、グレーとブラウン) のインテリア
サセックスにある中くらいなモダンスタイルのおしゃれな寝室 (ベージュの壁、ラミネートの床、暖炉なし、茶色い床、勾配天井、グレーとブラウン) のインテリア
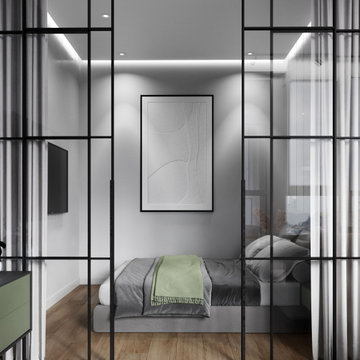
Дизайн-проект однокомнатной квартиры в современном стиле
モスクワにある中くらいなおしゃれな主寝室 (グレーの壁、ラミネートの床、暖炉なし、茶色い床、壁紙、アクセントウォール)
モスクワにある中くらいなおしゃれな主寝室 (グレーの壁、ラミネートの床、暖炉なし、茶色い床、壁紙、アクセントウォール)
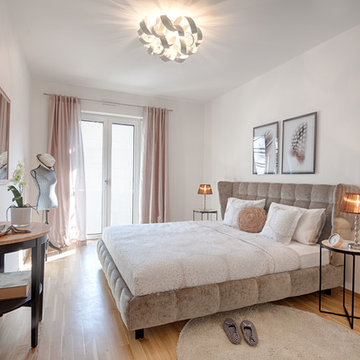
copyright protected by hanno keppel
www.hannokeppel.de
0800 129 7675
ハノーファーにある中くらいなコンテンポラリースタイルのおしゃれな主寝室 (ベージュの壁、ラミネートの床、ベージュの床、暖炉なし) のインテリア
ハノーファーにある中くらいなコンテンポラリースタイルのおしゃれな主寝室 (ベージュの壁、ラミネートの床、ベージュの床、暖炉なし) のインテリア
中くらいなグレーの寝室 (ラミネートの床) の写真
1
