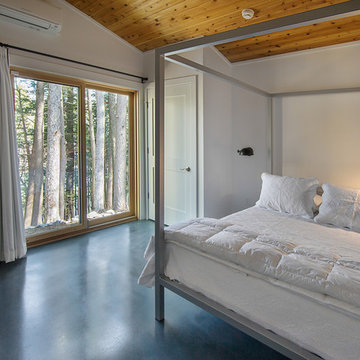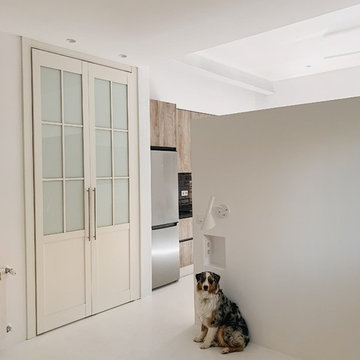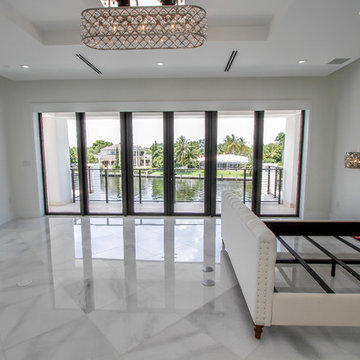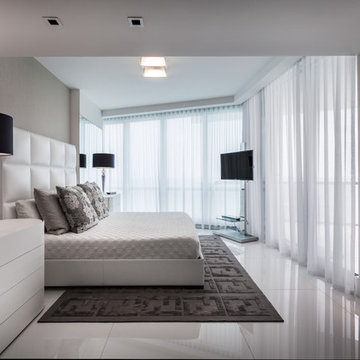グレーの寝室 (コンクリートの床、大理石の床、トラバーチンの床、白い床) の写真
絞り込み:
資材コスト
並び替え:今日の人気順
写真 1〜20 枚目(全 100 枚)
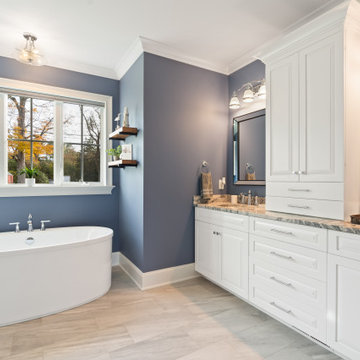
This coastal farmhouse design is destined to be an instant classic. This classic and cozy design has all of the right exterior details, including gray shingle siding, crisp white windows and trim, metal roofing stone accents and a custom cupola atop the three car garage. It also features a modern and up to date interior as well, with everything you'd expect in a true coastal farmhouse. With a beautiful nearly flat back yard, looking out to a golf course this property also includes abundant outdoor living spaces, a beautiful barn and an oversized koi pond for the owners to enjoy.
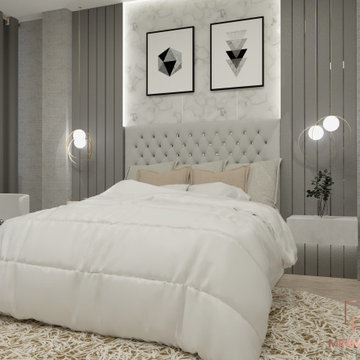
DORMITORIO - diseño de invierno en tonos blancos y grises. La importancia de las texturas en un dormitorio es esencial, la retro iluminación para las paredes con combinación de mármol blanco y concreto expuesto! Aprobado para nuestra clienta.
? Si deseas iniciar un nuevo proyecto con nosotros contáctanos// teléfono ?: 988775245
———
? Diseñado por @minimaldesigners
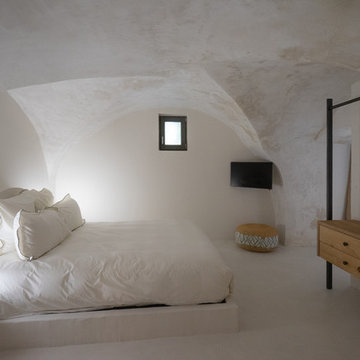
création de l'escalier , récupération d'un sous sol de 40 m2
transformé en wc invité avec une porte cintrée XVIII em pour adoucir le passage de cet espace , une buanderie technique , une chambre sous voûte et une salle de bain avec grande douche ( qui a remplacé le figuier enfermé dans cette pièce ..
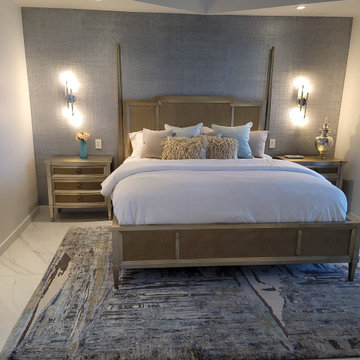
The rug pictured Is an Alyshaan exclusive. 100% hand-knotted in Kashmir, woven with a wool base and a raised silk design. This rug satiates the "texture itch" all modern design has these days. The colors perfectly harmonize the blues in the wall paper, the beige/golds in the furniture, and the white in the marble. Couldn't have worked better.
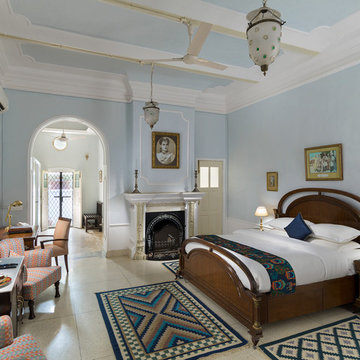
Deepak Aggarwal
デリーにある中くらいなトランジショナルスタイルのおしゃれな寝室 (青い壁、コンクリートの床、標準型暖炉、白い床) のインテリア
デリーにある中くらいなトランジショナルスタイルのおしゃれな寝室 (青い壁、コンクリートの床、標準型暖炉、白い床) のインテリア
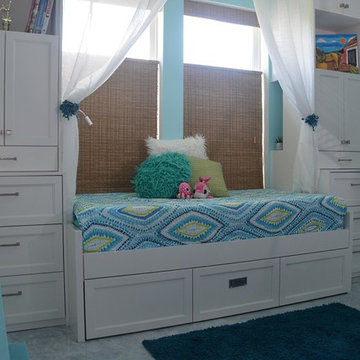
This room belongs to a little girl who loves horses and surfing. It was a 10 x 10 x 10 blank canvas that the parents wanted to keep simple but maximize storage so that it could grow with their little ones tastes and needs. To accomplish this we did white built-ins to the ceiling and added a trundle bed for sleep overs. The colors were pulled from the Ikat quilt the little girl picked out.
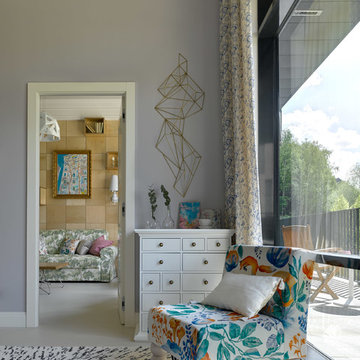
Двухкомнатная квартира площадью 84 кв м располагается на первом этаже ЖК Сколково Парк.
Проект квартиры разрабатывался с прицелом на продажу, основой концепции стало желание разработать яркий, но при этом ненавязчивый образ, при минимальном бюджете. За основу взяли скандинавский стиль, в сочетании с неожиданными декоративными элементами. С другой стороны, хотелось использовать большую часть мебели и предметов интерьера отечественных дизайнеров, а что не получалось подобрать - сделать по собственным эскизам.
В спальне все предметы, за исключением шкафа, произведены по нашим эскизам.
Авторы - Илья и Света Хомяковы, студия Quatrobase
Строительство - Роман Виталюев
Фото - Сергей Ананьев

マドリードにある中くらいなコンテンポラリースタイルのおしゃれな寝室 (白い壁、コンクリートの床、白い床、表し梁、三角天井) のレイアウト
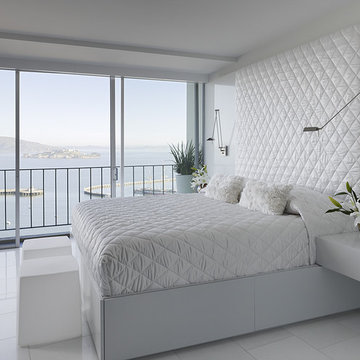
photos: Matthew Millman
This 1100 SF space is a reinvention of an early 1960s unit in one of two semi-circular apartment towers near San Francisco’s Aquatic Park. The existing design ignored the sweeping views and featured the same humdrum features one might have found in a mid-range suburban development from 40 years ago. The clients who bought the unit wanted to transform the apartment into a pied a terre with the feel of a high-end hotel getaway: sleek, exciting, sexy. The apartment would serve as a theater, revealing the spectacular sights of the San Francisco Bay.
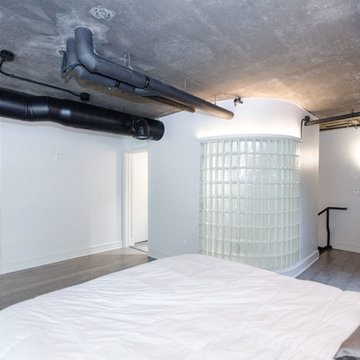
Lindsay Rhodes
ダラスにある中くらいなインダストリアルスタイルのおしゃれなロフト寝室 (白い壁、コンクリートの床、白い床) のレイアウト
ダラスにある中くらいなインダストリアルスタイルのおしゃれなロフト寝室 (白い壁、コンクリートの床、白い床) のレイアウト
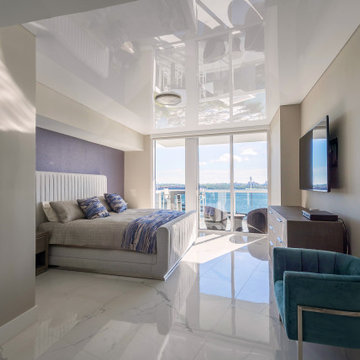
High Gloss Ceilings look great with seafront properties!
マイアミにある中くらいなコンテンポラリースタイルのおしゃれな客用寝室 (紫の壁、大理石の床、白い床、クロスの天井)
マイアミにある中くらいなコンテンポラリースタイルのおしゃれな客用寝室 (紫の壁、大理石の床、白い床、クロスの天井)
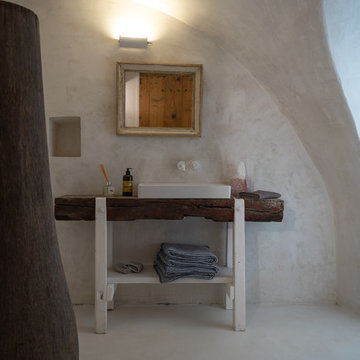
création de l'escalier , récupération d'un sous sol de 40 m2
transformé en wc invité avec une porte cintrée XVIII em pour adoucir le passage de cet espace , une buanderie technique , une chambre sous voûte et une salle de bain avec grande douche ( qui a remplacé le figuier enfermé dans cette pièce ..
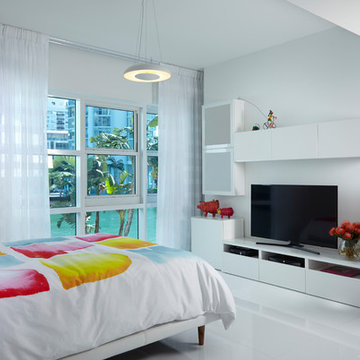
Interior Designers Firm in Miami Florida,
PHOTOGRAPHY BY DANIEL NEWCOMB, PALM BEACH GARDENS.
This one-of-a-kind 2,400 SF condo unit is located in Allison Island. The 2-story first floor unit has a direct view of the bay with floor-to-ceiling windows that blend the exterior with the interior. The large terrace allowed for a beautiful landscape design with citrus trees and lush plants, including artificial grass and natural stone floors. With the 40” x 40” white glass tile throughout, the living area in the unit was amplified. The kitchen counters were dressed with Calacatta Marble and stainless steel appliances for an impeccable clean look. The custom doors were done incorporating exotic cherry wood with etched glass details, adding a warm detail to the space.
J Design Group.
225 Malaga Ave.
Coral Gables, Fl 33134
305.444.4611
https://www.JDesignGroup.com
Miami
South Miami,
Interior designers,
Interior design decorators,
Interior design decorator,
Home interior designers,
Home interior designer,
Interior design companies,
Interior decorators,
Interior decorator,
Decorators,
Decorator,
Miami Decorators,
Miami Decorator,
Decorators Miami,
Decorator Miami,
Interior Design Firm,
Interior Design Firms,
Interior Designer Firm,
Interior Designer Firms,
Interior design,
Interior designs,
Home decorators,
Interior decorating Miami,
Best Interior Designers,
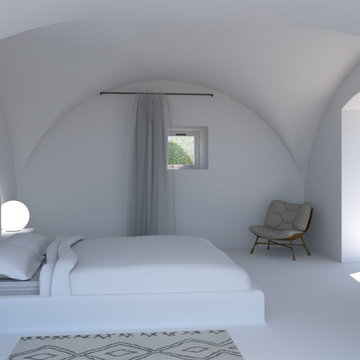
Ce local à vélo était déconnecté de la maison, on a créé un escalier pour le rejoindre et on l'a transformé en chambre et salle d'eau.
Cette image 3D a servi pour expliquer le projet.
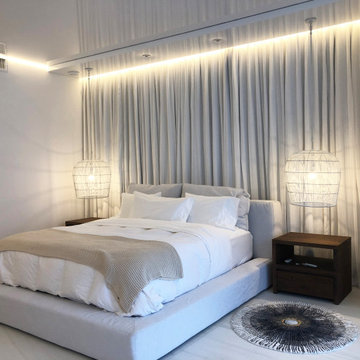
LED Lights on a High Gloss ceiling!
マイアミにある中くらいなコンテンポラリースタイルのおしゃれな主寝室 (白い壁、大理石の床、白い床、クロスの天井) のインテリア
マイアミにある中くらいなコンテンポラリースタイルのおしゃれな主寝室 (白い壁、大理石の床、白い床、クロスの天井) のインテリア
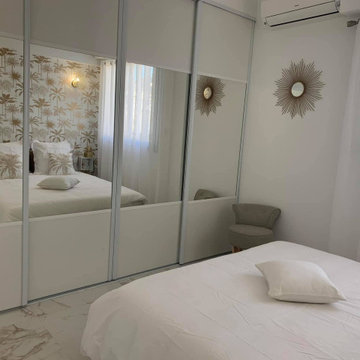
Grand linéaire de placard, moitié blanc et miroir pour donner une impression de profondeur.
中くらいなモダンスタイルのおしゃれな主寝室 (白い壁、大理石の床、白い床)
中くらいなモダンスタイルのおしゃれな主寝室 (白い壁、大理石の床、白い床)
グレーの寝室 (コンクリートの床、大理石の床、トラバーチンの床、白い床) の写真
1
