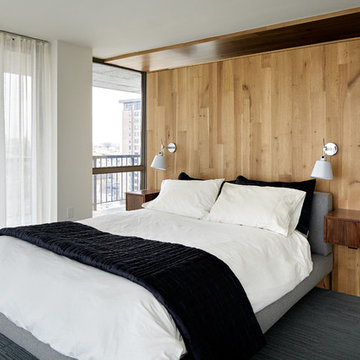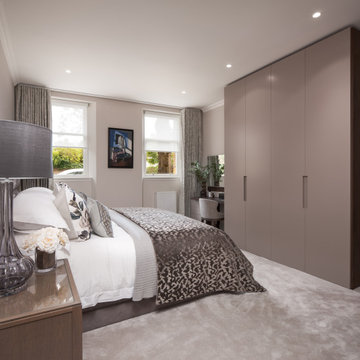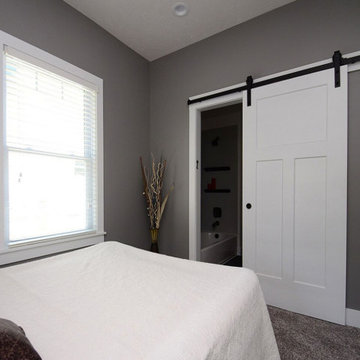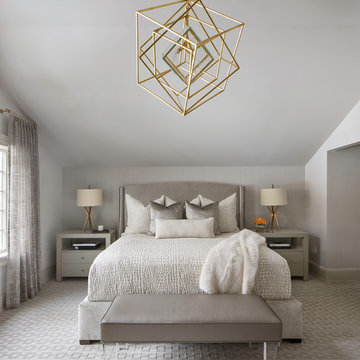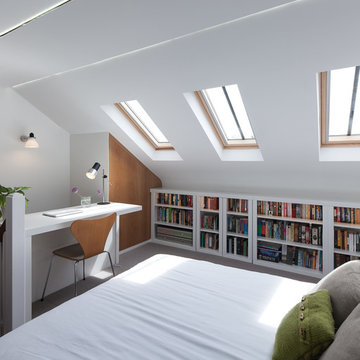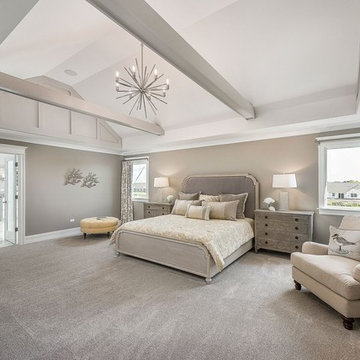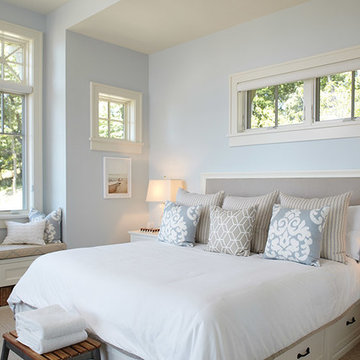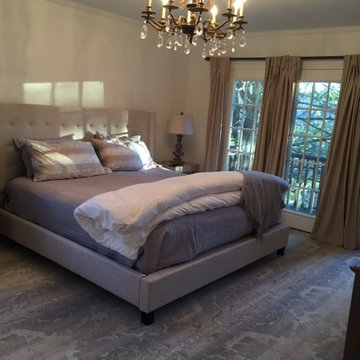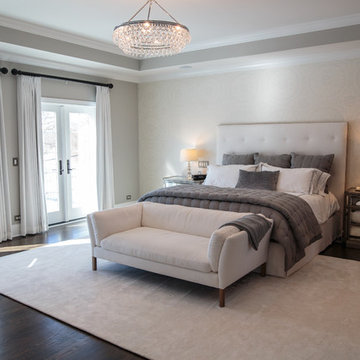グレーの寝室 (カーペット敷き) の写真
絞り込み:
資材コスト
並び替え:今日の人気順
写真 1〜20 枚目(全 8,764 枚)
1/5
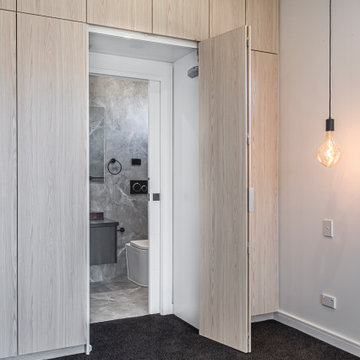
Nothing says wow like an amazing wardrobe in the bedroom. Absolutely phenomenal floor to ceiling wardrobe that wraps around the bed. Such an easy sight to look at, the warm tones are perfect for very morning. Seamless handless cabinetry is what was needed to really smoothen out the space. Looking for the ensuite? It is hidden by an amazing by fold door system that just keeps things the way we like them, neat and tidy. Plenty of storage is an easy one.
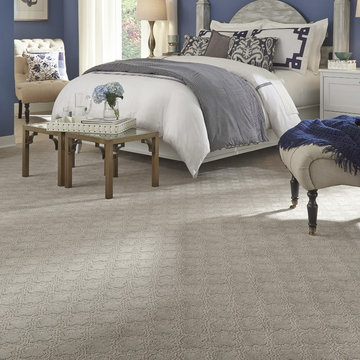
Europa Carpet
ボイシにある広いトランジショナルスタイルのおしゃれな主寝室 (紫の壁、カーペット敷き、暖炉なし、グレーの床) のレイアウト
ボイシにある広いトランジショナルスタイルのおしゃれな主寝室 (紫の壁、カーペット敷き、暖炉なし、グレーの床) のレイアウト
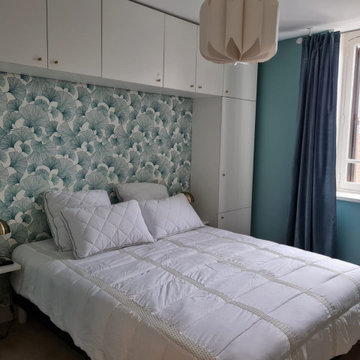
Chambre parentale avec beaucoup de rangements.
lumineux
ルアーブルにある中くらいなビーチスタイルのおしゃれな主寝室 (カーペット敷き、ベージュの床、青い壁、暖炉なし、壁紙) のレイアウト
ルアーブルにある中くらいなビーチスタイルのおしゃれな主寝室 (カーペット敷き、ベージュの床、青い壁、暖炉なし、壁紙) のレイアウト
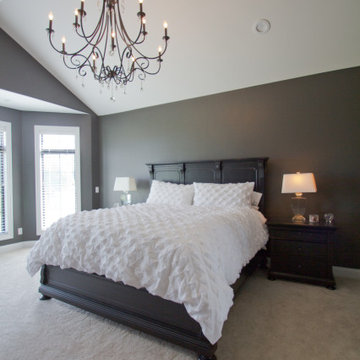
Carpet: Philadelphia Beach Escape
他の地域にある広いトラディショナルスタイルのおしゃれな主寝室 (グレーの壁、カーペット敷き、ベージュの床、三角天井) のインテリア
他の地域にある広いトラディショナルスタイルのおしゃれな主寝室 (グレーの壁、カーペット敷き、ベージュの床、三角天井) のインテリア
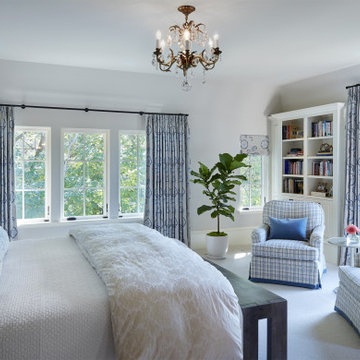
Martha O'Hara Interiors, Interior Design & Photo Styling | John Kraemer & Sons, Builder | Charlie & Co. Design, Architectural Designer | Corey Gaffer, Photography
Please Note: All “related,” “similar,” and “sponsored” products tagged or listed by Houzz are not actual products pictured. They have not been approved by Martha O’Hara Interiors nor any of the professionals credited. For information about our work, please contact design@oharainteriors.com.
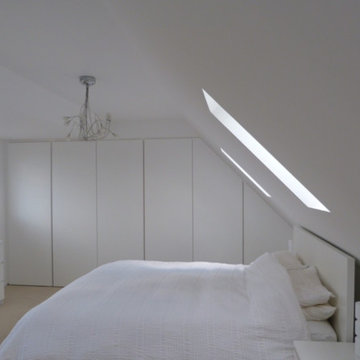
We had this great downstairs space, but the house felt a bit bottom heavy,” they explained. We had a high pitched roof that was perfect for a loft conversion so we consulted with John early on and worked with his team and his architect on the design. Working with them, we decided on a master bedroom suite with a large bathroom; it’s created more room for the children downstairs, and we have our own fantastic space upstairs.
Ground floor extension
New kitchen with central island
Bi-fold doors to garden
Third floor dormer windows
New master bedroom suite in loft space
Second floor staircase
New master en-suite bathroom
Fitted wardrobes

What do teenager’s need most in their bedroom? Personalized space to make their own, a place to study and do homework, and of course, plenty of storage!
This teenage girl’s bedroom not only provides much needed storage and built in desk, but does it with clever interplay of millwork and three-dimensional wall design which provide niches and shelves for books, nik-naks, and all teenage things.
What do teenager’s need most in their bedroom? Personalized space to make their own, a place to study and do homework, and of course, plenty of storage!
This teenage girl’s bedroom not only provides much needed storage and built in desk, but does it with clever interplay of three-dimensional wall design which provide niches and shelves for books, nik-naks, and all teenage things. While keeping the architectural elements characterizing the entire design of the house, the interior designer provided millwork solution every teenage girl needs. Not only aesthetically pleasing but purely functional.
Along the window (a perfect place to study) there is a custom designed L-shaped desk which incorporates bookshelves above countertop, and large recessed into the wall bins that sit on wheels and can be pulled out from underneath the window to access the girl’s belongings. The multiple storage solutions are well hidden to allow for the beauty and neatness of the bedroom and of the millwork with multi-dimensional wall design in drywall. Black out window shades are recessed into the ceiling and prepare room for the night with a touch of a button, and architectural soffits with led lighting crown the room.
Cabinetry design by the interior designer is finished in bamboo material and provides warm touch to this light bedroom. Lower cabinetry along the TV wall are equipped with combination of cabinets and drawers and the wall above the millwork is framed out and finished in drywall. Multiple niches and 3-dimensional planes offer interest and more exposed storage. Soft carpeting complements the room giving it much needed acoustical properties and adds to the warmth of this bedroom. This custom storage solution is designed to flow with the architectural elements of the room and the rest of the house.
Photography: Craig Denis

他の地域にある巨大なラスティックスタイルのおしゃれな主寝室 (白い壁、カーペット敷き、標準型暖炉、石材の暖炉まわり、グレーの床、グレーとクリーム色) のレイアウト
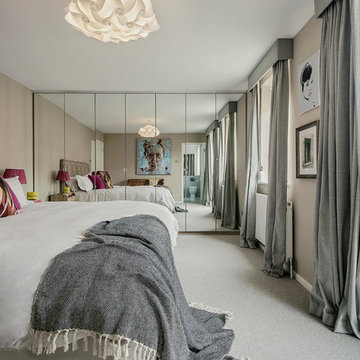
Lovely master bedroom in a london flat with a fun Stark fabric headboard and coloured cushions and lamps from Pooky. Ikea mirrored wardrobes line 1 wall
Alexis Hamilton
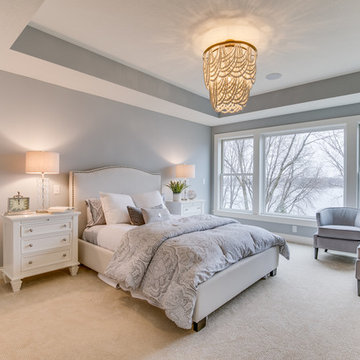
Owner's Suite featuring a statement ceiling and a great view of the lake from the wall of windows - Photo by Sky Definition
ミネアポリスにある広いカントリー風のおしゃれな主寝室 (グレーの壁、カーペット敷き、白い床) のレイアウト
ミネアポリスにある広いカントリー風のおしゃれな主寝室 (グレーの壁、カーペット敷き、白い床) のレイアウト
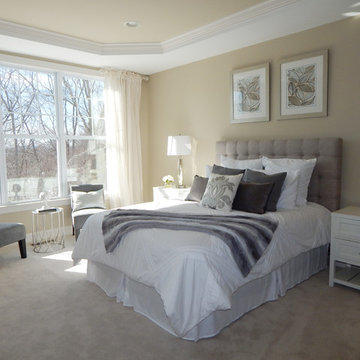
This bedroom features crisp white bedding paired with soft grey upholstered headboard, pillows and throw. The grey side chairs with pillows and silver and glass end table are used for an inviting window seating area. White bedside table and bureau are stunning with silver lamps and other accents.
グレーの寝室 (カーペット敷き) の写真
1
