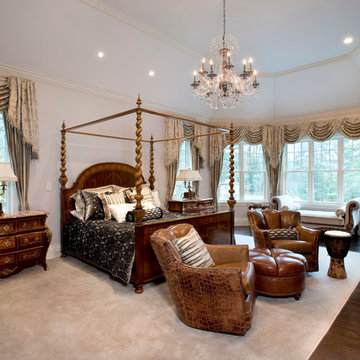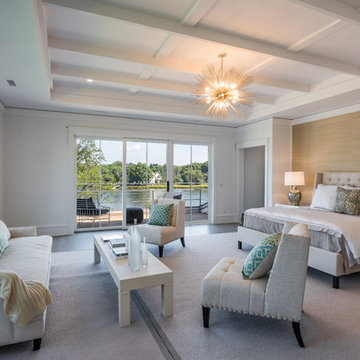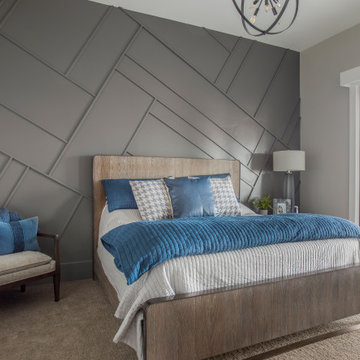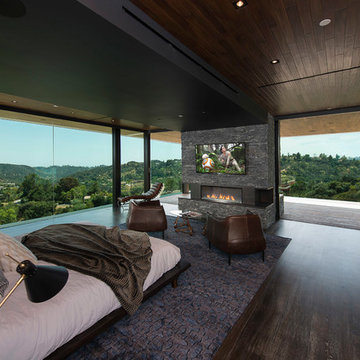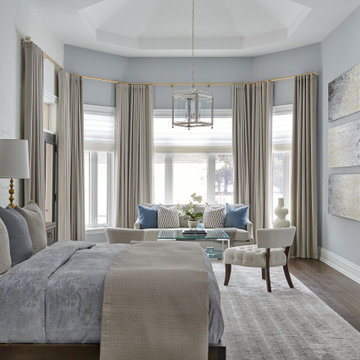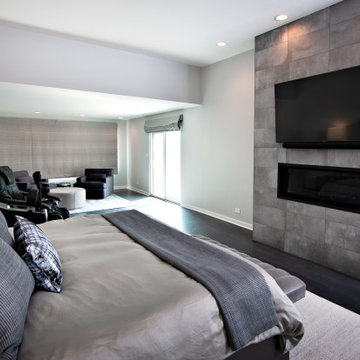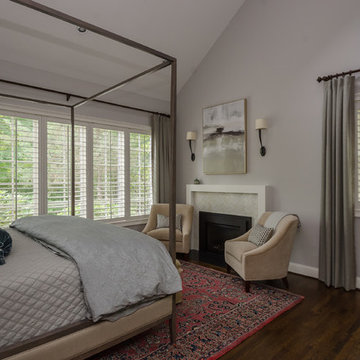グレーの寝室 (石材の暖炉まわり、濃色無垢フローリング、磁器タイルの床) の写真
絞り込み:
資材コスト
並び替え:今日の人気順
写真 1〜20 枚目(全 230 枚)
1/5
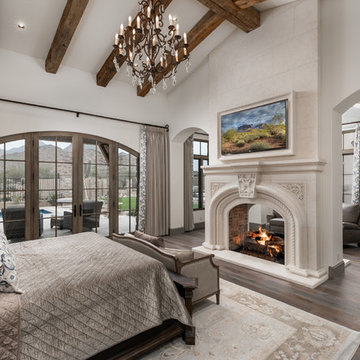
Beautiful double sided fireplace with custom mantle and intricate stone design.
フェニックスにある巨大なシャビーシック調のおしゃれな主寝室 (ベージュの壁、濃色無垢フローリング、両方向型暖炉、石材の暖炉まわり、茶色い床) のインテリア
フェニックスにある巨大なシャビーシック調のおしゃれな主寝室 (ベージュの壁、濃色無垢フローリング、両方向型暖炉、石材の暖炉まわり、茶色い床) のインテリア
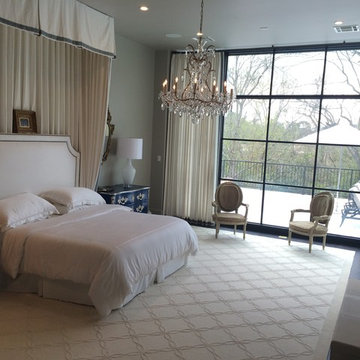
Modern French master suite with canopy bed and iron floor to ceiling windows that offer natural lighting.
ヒューストンにある巨大なトラディショナルスタイルのおしゃれな主寝室 (白い壁、濃色無垢フローリング、標準型暖炉、石材の暖炉まわり) のインテリア
ヒューストンにある巨大なトラディショナルスタイルのおしゃれな主寝室 (白い壁、濃色無垢フローリング、標準型暖炉、石材の暖炉まわり) のインテリア
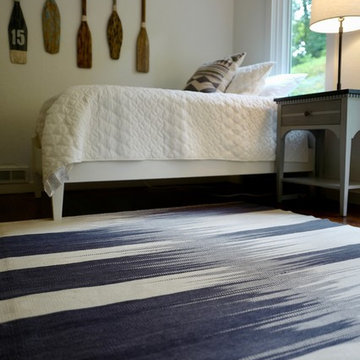
Interior Design: Allard + Roberts Interior Design Construction: K Enterprises
Photography: Sharon Allard
他の地域にある小さなトランジショナルスタイルのおしゃれな客用寝室 (白い壁、濃色無垢フローリング、標準型暖炉、石材の暖炉まわり、茶色い床) のインテリア
他の地域にある小さなトランジショナルスタイルのおしゃれな客用寝室 (白い壁、濃色無垢フローリング、標準型暖炉、石材の暖炉まわり、茶色い床) のインテリア
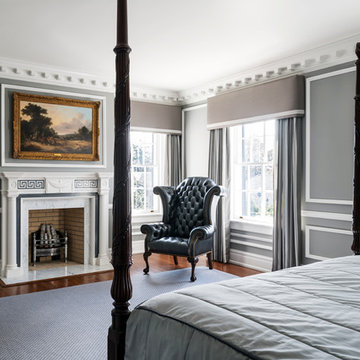
Master Bedroom. New cornice designed to replicate original exterior profiles. New marble fireplace mantel and applied mouldings.
Mako Builders and Clark Robins Design/ Build
Sheila Gunst- design consultant
Photography by Ansel Olson
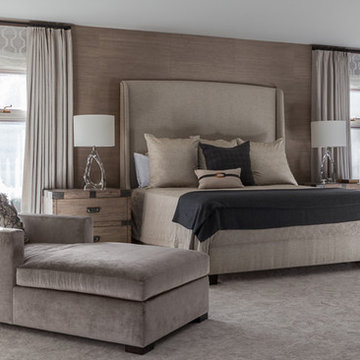
I love layering a room. Grasscloth wallpaper against soft roman sheers and wool draperies with simple hardware detail does just that.
The oversized upholstered headboard and crystal table lamps create the interesting focal point for this wall.
The pair of chaise lounges allow my clients to enjoy their room while watching TV without having to be in their bed. Ahhhh, the simple pleasures...
Photo credit: Janet Mesic Mackie
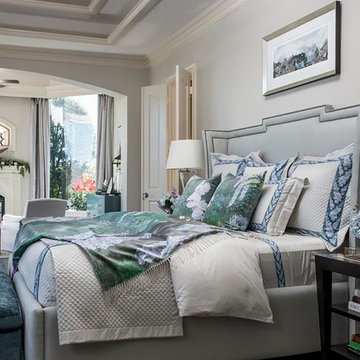
I was honored to participate in the 2015 ASID Show House in the Woodlands. My goal was to achieve an intimate feel in the 1,100 square foot master bedroom.
My inspiration for this tranquil retreat is revealed through the soft blues and greens in our luxurious silk bedding from Tribute Goods in the Wisdom & Purity Collection. The sophisticated details of the linen headboard paired with the bedding and velvet seating create a calm relaxed feel. A beautiful sitting area with swivel club chairs and tufted ottoman in lilac frames a stone fireplace. The décor was minimal with accents in glass and brass. The use of these rich furnishings, drapery and floorcoverings play well with the openness to the outdoors. I first invest the time with my clients to find out who they are and then blend their ideas into a vision. As an ASID member and founder of CDB Interiors working in Houston and throughout the South I have had the benefits of a wide range of projects such as this.
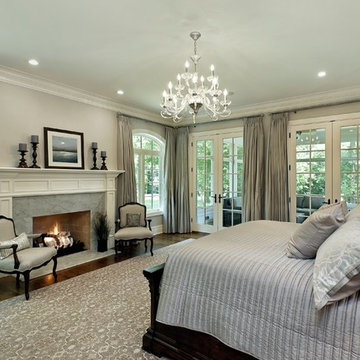
The home's first floor master bedroom is tranquil and serene in a light grey color palette.
シカゴにあるトラディショナルスタイルのおしゃれな主寝室 (グレーの壁、濃色無垢フローリング、標準型暖炉、石材の暖炉まわり)
シカゴにあるトラディショナルスタイルのおしゃれな主寝室 (グレーの壁、濃色無垢フローリング、標準型暖炉、石材の暖炉まわり)
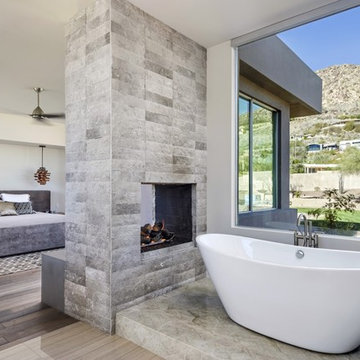
The unique opportunity and challenge for the Joshua Tree project was to enable the architecture to prioritize views. Set in the valley between Mummy and Camelback mountains, two iconic landforms located in Paradise Valley, Arizona, this lot “has it all” regarding views. The challenge was answered with what we refer to as the desert pavilion.
This highly penetrated piece of architecture carefully maintains a one-room deep composition. This allows each space to leverage the majestic mountain views. The material palette is executed in a panelized massing composition. The home, spawned from mid-century modern DNA, opens seamlessly to exterior living spaces providing for the ultimate in indoor/outdoor living.
Project Details:
Architecture: Drewett Works, Scottsdale, AZ // C.P. Drewett, AIA, NCARB // www.drewettworks.com
Builder: Bedbrock Developers, Paradise Valley, AZ // http://www.bedbrock.com
Interior Designer: Est Est, Scottsdale, AZ // http://www.estestinc.com
Photographer: Michael Duerinckx, Phoenix, AZ // www.inckx.com
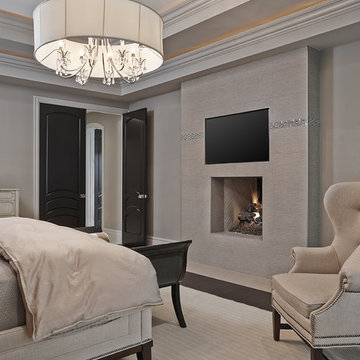
One of the highlights to this custom designed Master bedroom suite is the costumed designed Linen tile fireplace surround with a glass accented tile.
Photography by Carlson Productions, LLC
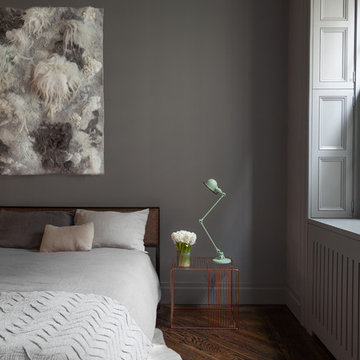
Notable decor elements include: Vintage mahogany bed from Weinberg Modern, Home Decor International Cowhide rug, Dollesdottie felted wool wall hanging, Iacoli and McAllister wire side table in copper, Horne Signal desk lamp in water green.
Photography: Francesco Bertocci
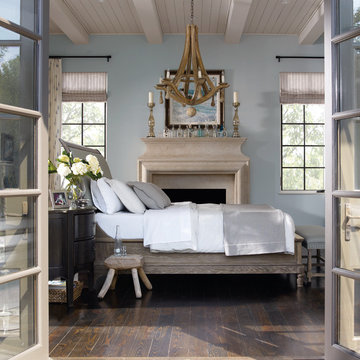
Bedrooms that are warm and inviting. Classic styles and quality construction that will last. Bernhardt and Universal Products, Dwelling Philadelphia
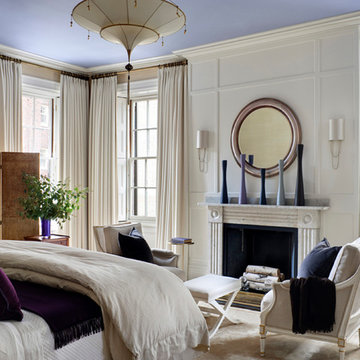
Located on the flat of Beacon Hill, this iconic building is rich in history and in detail. Constructed in 1828 as one of the first buildings in a series of row houses, it was in need of a major renovation to improve functionality and to restore as well as re-introduce charm.Originally designed by noted architect Asher Benjamin, the renovation was respectful of his early work. “What would Asher have done?” was a common refrain during design decision making, given today’s technology and tools.
Photographer: Bruce Buck
グレーの寝室 (石材の暖炉まわり、濃色無垢フローリング、磁器タイルの床) の写真
1

