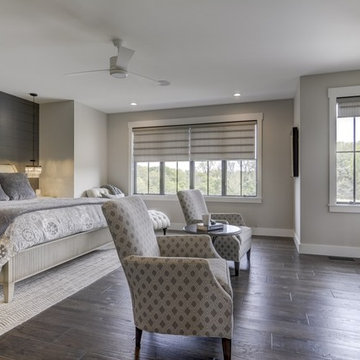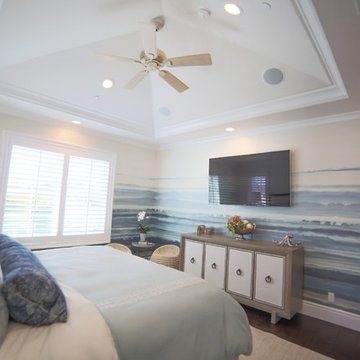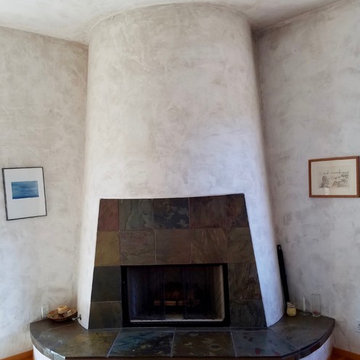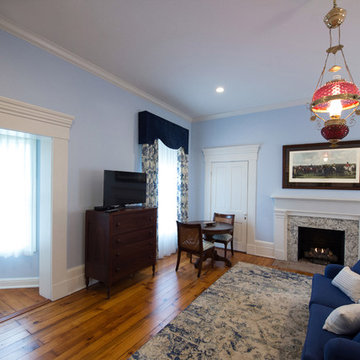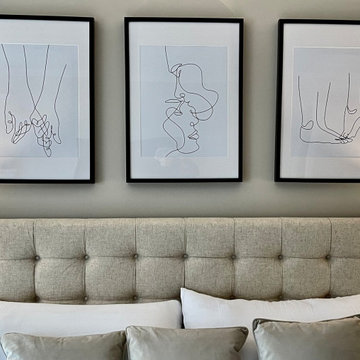寝室
絞り込み:
資材コスト
並び替え:今日の人気順
写真 1〜20 枚目(全 51 枚)
1/5
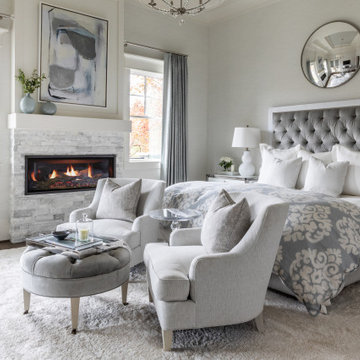
シャーロットにあるビーチスタイルのおしゃれな寝室 (グレーの壁、濃色無垢フローリング、横長型暖炉、積石の暖炉まわり、茶色い床、グレーとブラウン) のインテリア
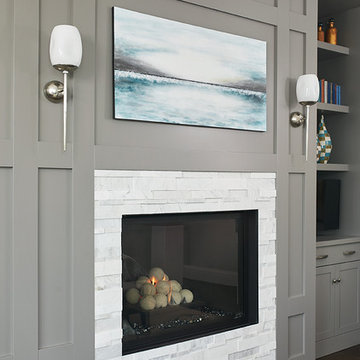
グランドラピッズにあるトランジショナルスタイルのおしゃれな主寝室 (グレーの壁、濃色無垢フローリング、茶色い床、パネル壁、標準型暖炉、積石の暖炉まわり) のレイアウト
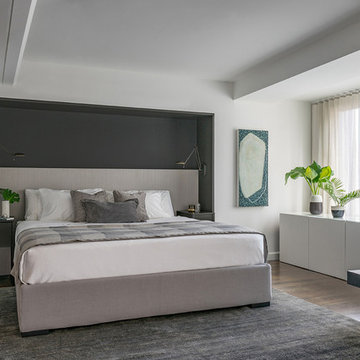
A modern built-in headboard creates an eye catching, space saving detail. The dark colored millwork helps to disguise the built in reading lamps for a clutter free look.
Eric Roth Photography
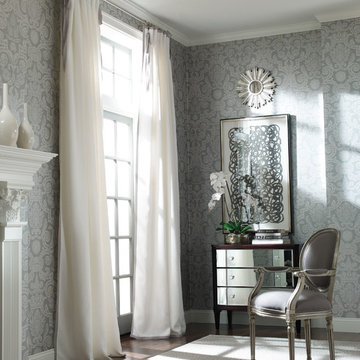
White linen panels are fit to be tied in a gorgeous grey ribbon trim. #TIP! Dress up a casual window treatment in pretty ribbon trim for a hint of romance.
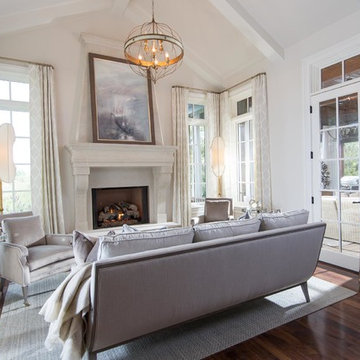
Photographer - Marty Paoletta
ナッシュビルにある広い地中海スタイルのおしゃれな主寝室 (ベージュの壁、濃色無垢フローリング、標準型暖炉、漆喰の暖炉まわり、茶色い床)
ナッシュビルにある広い地中海スタイルのおしゃれな主寝室 (ベージュの壁、濃色無垢フローリング、標準型暖炉、漆喰の暖炉まわり、茶色い床)
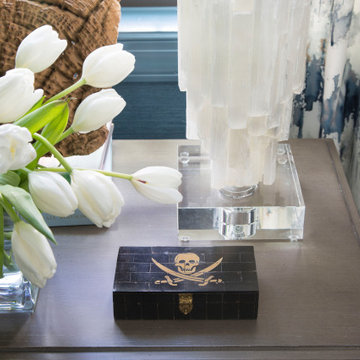
The master bedroom is all about drama. Dark blue grass cloth walls and drapery in an abstract watery blue and ivory pattern lend softness to the space. We loved finding this little pirate box as a nod to Tampa's Gasparilla festival held each February.
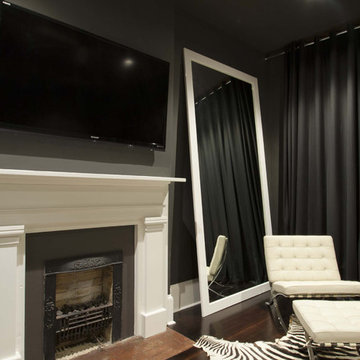
master suite fireplace with classic furnishings
ニューオリンズにある広いコンテンポラリースタイルのおしゃれな主寝室 (標準型暖炉、グレーの壁、濃色無垢フローリング、茶色い床、漆喰の暖炉まわり、グレーとブラウン、黒い天井) のレイアウト
ニューオリンズにある広いコンテンポラリースタイルのおしゃれな主寝室 (標準型暖炉、グレーの壁、濃色無垢フローリング、茶色い床、漆喰の暖炉まわり、グレーとブラウン、黒い天井) のレイアウト
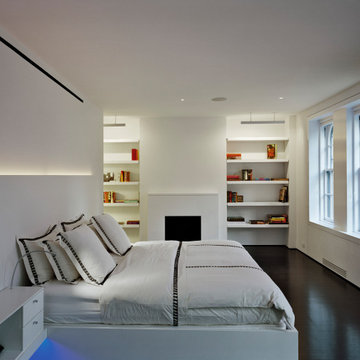
This three bedroom duplex apartment is uniquely located at the corner of Gramercy Park. The project involved the renovation of one apartment and expansion into the unit above. The one bedroom apartment upstairs was converted into a Master Suite, while the original Master Bedroom was absorbed into the living room, creating a larger entertainment space to accommodate a piano and a custom bar with a cantilevered counter.
A new staircase connecting the existing apartment with the Master Suite is tucked away to maximize open social area. The dark wood floors were continued through the stair to suggest that this had always been part of the original design.
Upstairs, the new Master Bedroom faces south overlooking the park with integrated millwork on either side of the fireplace. A built-in bed floats off the floor and adjacent wall. Her closet used space flanking the fireplace for built-in shoe storage, providing a functional yet colorful display when lit. Cove lighting, stretched fabric and frosted glass were employed to provide a warm glow for the spaces when not illuminated by the abundant daylight on both levels.
Project by Richard Meier & Partners, Architects LLP
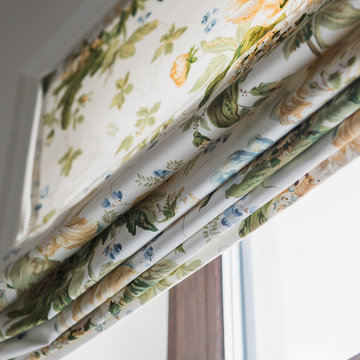
фотограф Ольга Шангина
モスクワにある中くらいなトラディショナルスタイルのおしゃれな主寝室 (マルチカラーの壁、濃色無垢フローリング、横長型暖炉、漆喰の暖炉まわり、茶色い床、表し梁) のインテリア
モスクワにある中くらいなトラディショナルスタイルのおしゃれな主寝室 (マルチカラーの壁、濃色無垢フローリング、横長型暖炉、漆喰の暖炉まわり、茶色い床、表し梁) のインテリア
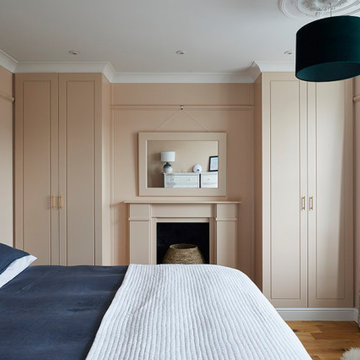
ロンドンにある中くらいなトランジショナルスタイルのおしゃれな主寝室 (ピンクの壁、無垢フローリング、標準型暖炉、漆喰の暖炉まわり、茶色い床、塗装板張りの壁、白い天井)

The Master Bedroom was a complete renovation. the space was opened up by removing a wall to make the bedroom larger to include a very comfortable sitting space facing the Toccoa River.
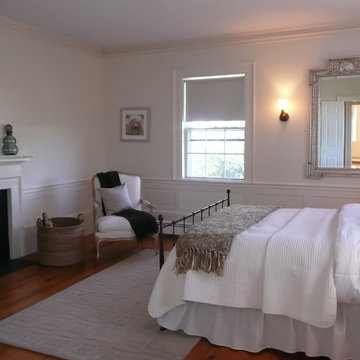
This property was empty before staging. Photos and Staging by Betsy Konaxis, BK Classic Collections Home Stagers
ボストンにある中くらいなトラディショナルスタイルのおしゃれな主寝室 (無垢フローリング、標準型暖炉、白い壁、漆喰の暖炉まわり、茶色い床) のインテリア
ボストンにある中くらいなトラディショナルスタイルのおしゃれな主寝室 (無垢フローリング、標準型暖炉、白い壁、漆喰の暖炉まわり、茶色い床) のインテリア
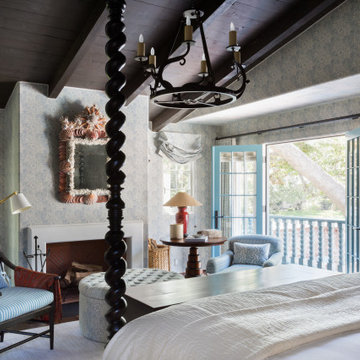
Master Bedroom
ロサンゼルスにある中くらいな地中海スタイルのおしゃれな主寝室 (青い壁、濃色無垢フローリング、標準型暖炉、漆喰の暖炉まわり、茶色い床、表し梁、壁紙) のインテリア
ロサンゼルスにある中くらいな地中海スタイルのおしゃれな主寝室 (青い壁、濃色無垢フローリング、標準型暖炉、漆喰の暖炉まわり、茶色い床、表し梁、壁紙) のインテリア
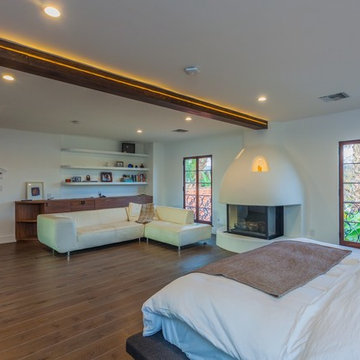
Jahanshah Ardalan
ロサンゼルスにある中くらいな地中海スタイルのおしゃれな主寝室 (白い壁、濃色無垢フローリング、標準型暖炉、漆喰の暖炉まわり、茶色い床)
ロサンゼルスにある中くらいな地中海スタイルのおしゃれな主寝室 (白い壁、濃色無垢フローリング、標準型暖炉、漆喰の暖炉まわり、茶色い床)
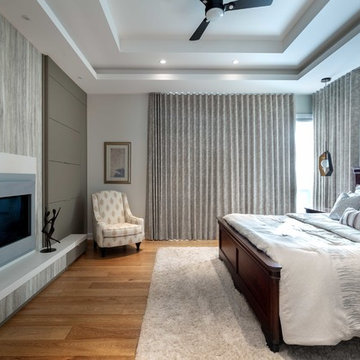
Photographer: Kevin Belanger Photography
オタワにある広いコンテンポラリースタイルのおしゃれな主寝室 (グレーの壁、無垢フローリング、両方向型暖炉、漆喰の暖炉まわり、茶色い床) のレイアウト
オタワにある広いコンテンポラリースタイルのおしゃれな主寝室 (グレーの壁、無垢フローリング、両方向型暖炉、漆喰の暖炉まわり、茶色い床) のレイアウト
1
