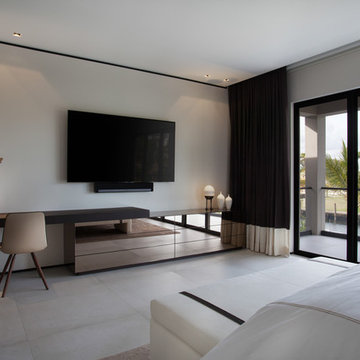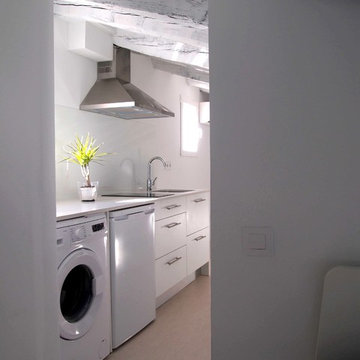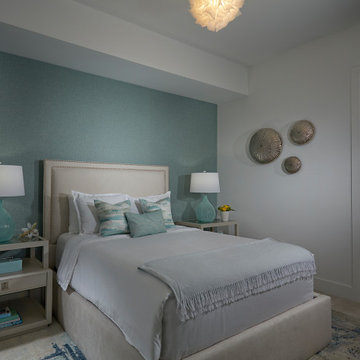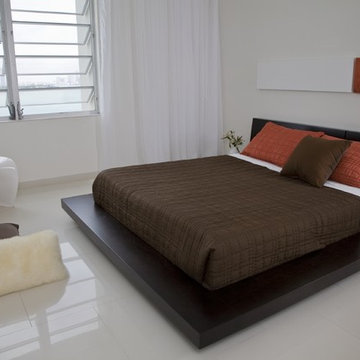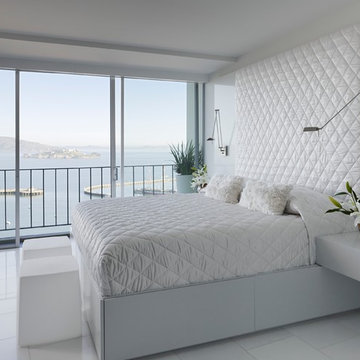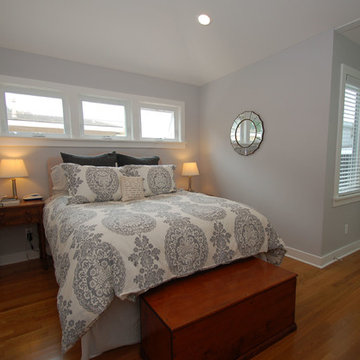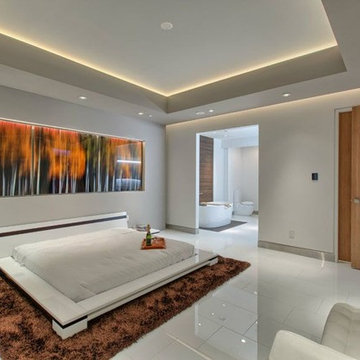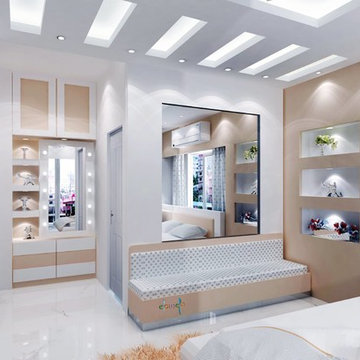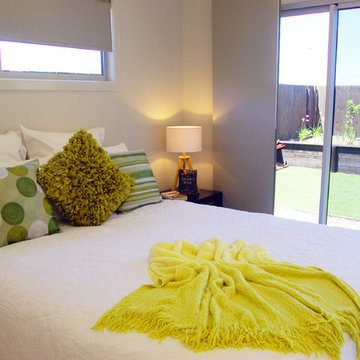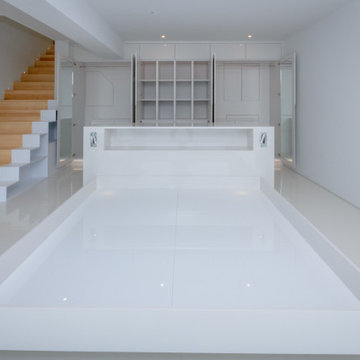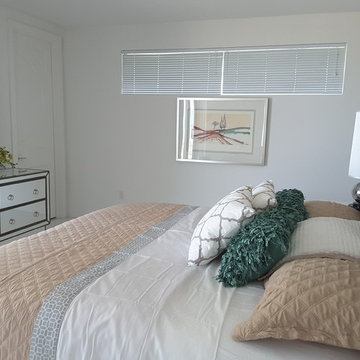グレーの、黄色い寝室 (セラミックタイルの床、白い床) の写真
絞り込み:
資材コスト
並び替え:今日の人気順
写真 1〜20 枚目(全 33 枚)
1/5
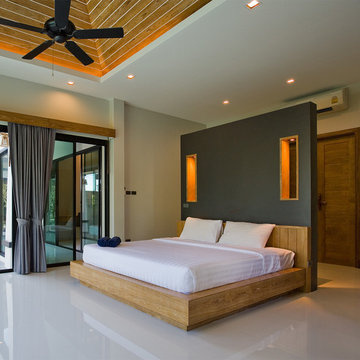
photo Tatiana Nikitina - A king size wood bed with a black lighted partition, dividing a sleeping zone from a bathroom and a built-in wardrobe. On the other side of the black wall there is an organized dressing table /Большая деревянная кровать с черной перегородкой с подсветкой, разделяющей спальную зону, встроенный гардероб и ванную комнату.
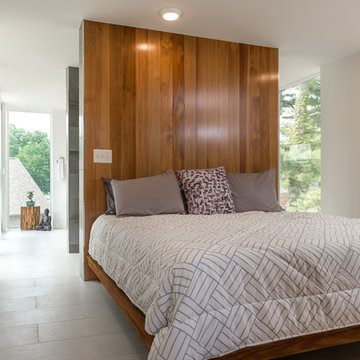
This master bedroom is open and airy. Ample morning light makes it easy to rise and shine. The can roll out of bed and take a glorious shower or luxurious bath, not 10 feet away.
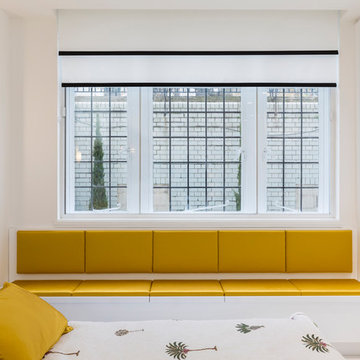
Master bedroom with a large window-seat. The seat has a hidden storage compartment and are covered in a Dedar fabric.
Bedside, wall mounted lamps are an original lighting from the building, which have been restored and reused.
Photo by Chris Snook
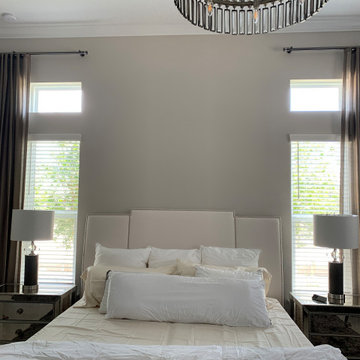
Custom Drapery and wallpaper focus wall. Mirrored nightstands with nailhead/upholstered headboard
タンパにあるコンテンポラリースタイルのおしゃれな主寝室 (黒い壁、セラミックタイルの床、白い床、壁紙) のレイアウト
タンパにあるコンテンポラリースタイルのおしゃれな主寝室 (黒い壁、セラミックタイルの床、白い床、壁紙) のレイアウト
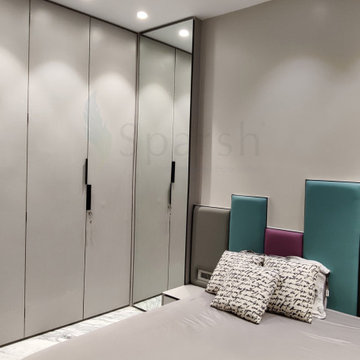
ムンバイにある中くらいなコンテンポラリースタイルのおしゃれな主寝室 (ベージュの壁、セラミックタイルの床、白い床、パネル壁) のレイアウト
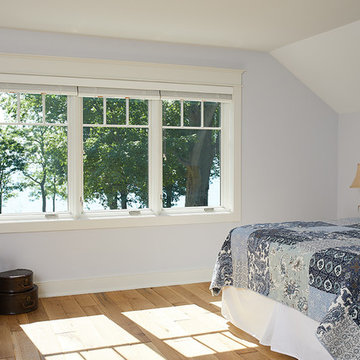
One of the few truly American architectural styles, the Craftsman/Prairie style was developed around the turn of the century by a group of Midwestern architects who drew their inspiration from the surrounding landscape. The spacious yet cozy Thompson draws from features from both Craftsman/Prairie and Farmhouse styles for its all-American appeal. The eye-catching exterior includes a distinctive side entrance and stone accents as well as an abundance of windows for both outdoor views and interior rooms bathed in natural light.
The floor plan is equally creative. The large floor porch entrance leads into a spacious 2,400-square-foot main floor plan, including a living room with an unusual corner fireplace. Designed for both ease and elegance, it also features a sunroom that takes full advantage of the nearby outdoors, an adjacent private study/retreat and an open plan kitchen and dining area with a handy walk-in pantry filled with convenient storage. Not far away is the private master suite with its own large bathroom and closet, a laundry area and a 800-square-foot, three-car garage. At night, relax in the 1,000-square foot lower level family room or exercise space. When the day is done, head upstairs to the 1,300 square foot upper level, where three cozy bedrooms await, each with its own private bath.
Photographer: Ashley Avila Photography
Builder: Bouwkamp Builders
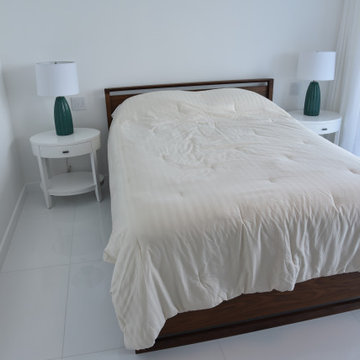
After picture of the guest bedroom.
マイアミにある小さなおしゃれな客用寝室 (白い壁、セラミックタイルの床、白い床) のインテリア
マイアミにある小さなおしゃれな客用寝室 (白い壁、セラミックタイルの床、白い床) のインテリア
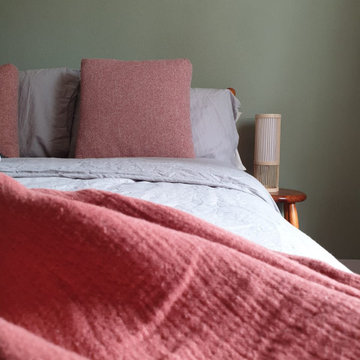
After - bedroom, painted a soft green which knocked back the orange pine in built furniture. This was a north facing room with minimal direct sunlight, leant into the 'darkness' and painted the room this soft green, which enhanced the feel of the room, and also made it feel cool when it was very warm outside.
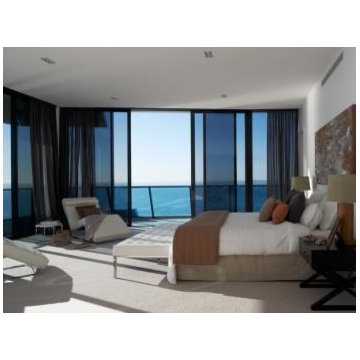
Selection of furniture and styling for an advertising campaign over a number of apartments, styling by Olivia Sparks and photography by Earl Carter
メルボルンにある広いおしゃれな主寝室 (白い壁、セラミックタイルの床、白い床) のインテリア
メルボルンにある広いおしゃれな主寝室 (白い壁、セラミックタイルの床、白い床) のインテリア
グレーの、黄色い寝室 (セラミックタイルの床、白い床) の写真
1
