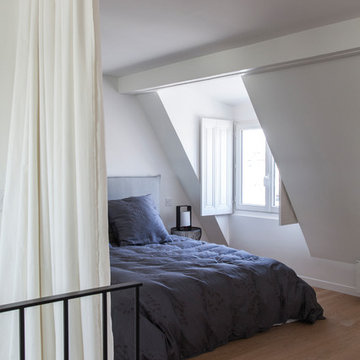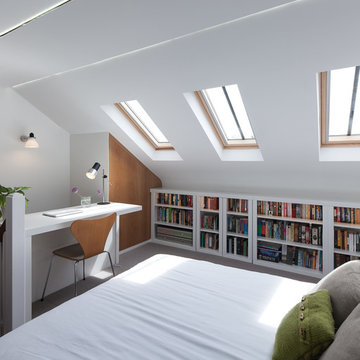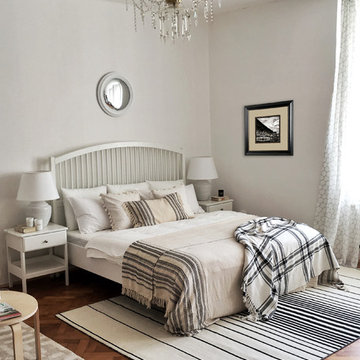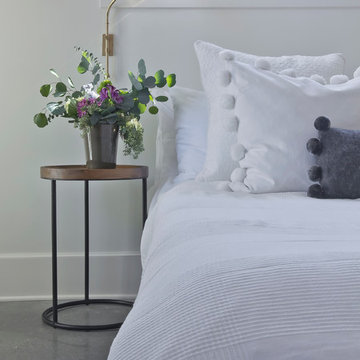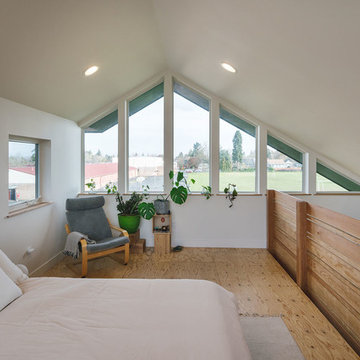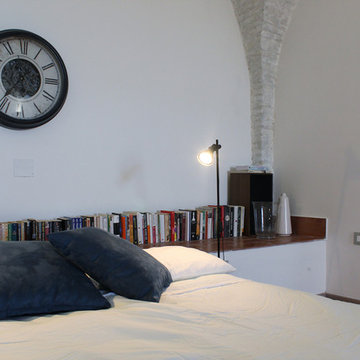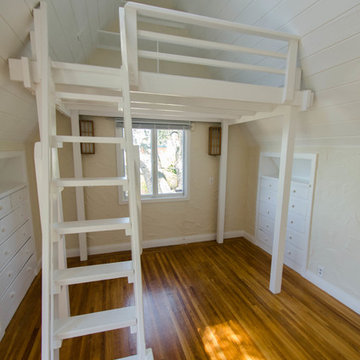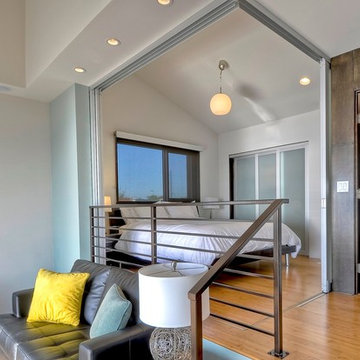グレーの、木目調のロフト寝室 (茶色い壁、白い壁) の写真
絞り込み:
資材コスト
並び替え:今日の人気順
写真 1〜20 枚目(全 445 枚)
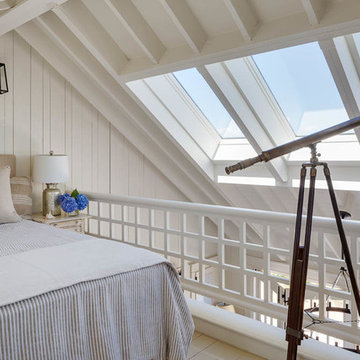
This quaint beach cottage is nestled on the coastal shores of Martha's Vineyard.
ボストンにある中くらいなビーチスタイルのおしゃれなロフト寝室 (白い壁、暖炉なし、勾配天井)
ボストンにある中くらいなビーチスタイルのおしゃれなロフト寝室 (白い壁、暖炉なし、勾配天井)
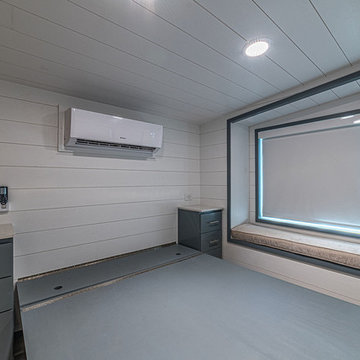
Wansley Tiny House, built by Movable Roots Tiny Home Builders in Melbourne, FL
ダラスにある小さなモダンスタイルのおしゃれなロフト寝室 (白い壁、クッションフロア、ベージュの床) のインテリア
ダラスにある小さなモダンスタイルのおしゃれなロフト寝室 (白い壁、クッションフロア、ベージュの床) のインテリア
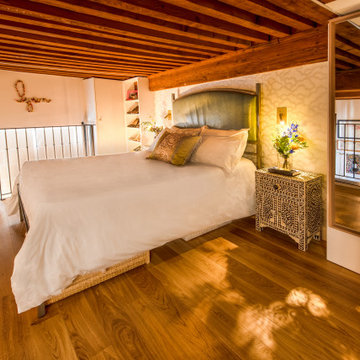
Coin chambre avec la vue sur la pièce à vivre
リヨンにある小さなエクレクティックスタイルのおしゃれなロフト寝室 (白い壁、淡色無垢フローリング、ベージュの床、表し梁、壁紙) のレイアウト
リヨンにある小さなエクレクティックスタイルのおしゃれなロフト寝室 (白い壁、淡色無垢フローリング、ベージュの床、表し梁、壁紙) のレイアウト
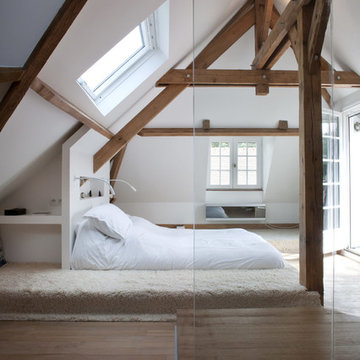
Olivier Chabaud
パリにある中くらいなラスティックスタイルのおしゃれなロフト寝室 (白い壁、無垢フローリング、勾配天井、茶色い床) のインテリア
パリにある中くらいなラスティックスタイルのおしゃれなロフト寝室 (白い壁、無垢フローリング、勾配天井、茶色い床) のインテリア
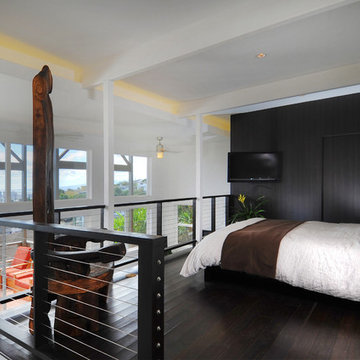
Wood-like wallpaper was used on the wall.
{Photo Credit: Andy Mattheson}
ハワイにある中くらいなコンテンポラリースタイルのおしゃれなロフト寝室 (濃色無垢フローリング、白い壁、暖炉なし、茶色い床) のインテリア
ハワイにある中くらいなコンテンポラリースタイルのおしゃれなロフト寝室 (濃色無垢フローリング、白い壁、暖炉なし、茶色い床) のインテリア
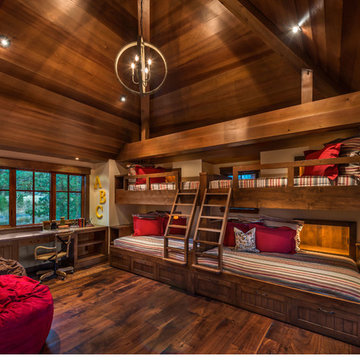
Tahoe Bunk Room. This room has every detail considered. 4 bunk beds built in to the wall all with their own cabinets, media charging stations, and night light. The beautiful wood vaulted ceilings have designer intelligent lighting. Built in desk. All electrical and smart home services provided by Nexus Electric and Smart Home.
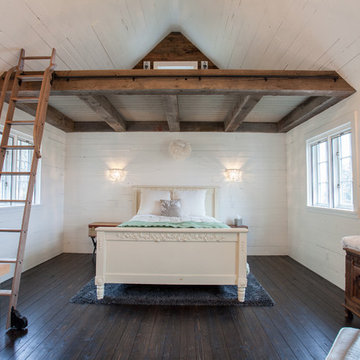
Painted White Reclaimed Wood wall paneling clads this guest sleeping space in an Oregon cottage. The beams above the bed are weathered gray Douglas Fir sourced from Anthology Woods. A library ladder provides access to the storage loft above, and the vaulted space has a reclaimed wood feature wall.
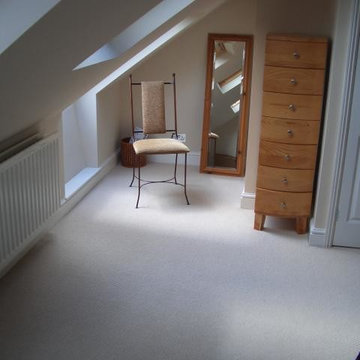
This velux loft conversion by MPK Lofts Construction & Conversion Limited has transformed a dark loft into a bright bedroom with ample space for a dressing area.
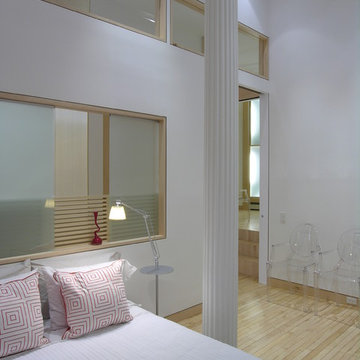
Guest Bedroom with door facing Guest Bath, steps leading up to Master Bedroom. Operable sliding windows with horizontal privacy slats, along with glass clerestory above, opening to Dining Room.
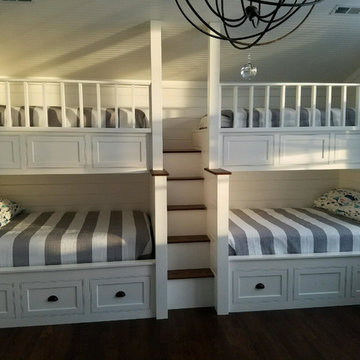
Warren Bain
ボストンにある広いトランジショナルスタイルのおしゃれなロフト寝室 (白い壁、濃色無垢フローリング、茶色い床) のレイアウト
ボストンにある広いトランジショナルスタイルのおしゃれなロフト寝室 (白い壁、濃色無垢フローリング、茶色い床) のレイアウト

We converted the original 1920's 240 SF garage into a Poetry/Writing Studio by removing the flat roof, and adding a cathedral-ceiling gable roof, with a loft sleeping space reached by library ladder. The kitchenette is minimal--sink, under-counter refrigerator and hot plate. Behind the frosted glass folding door on the left, the toilet, on the right, a shower.

Vaulted cathedral ceiling/roof in the loft. Nice view once its finished and the bed and furnitures in. Cant remember the exact finished height but some serious headroom for a little cabin loft. I think it was around 13' to the peak from the loft floor. Knee walls were around 2' high on the sides. Love the natural checking and cracking of the timber rafters and wall framing.
グレーの、木目調のロフト寝室 (茶色い壁、白い壁) の写真
1
