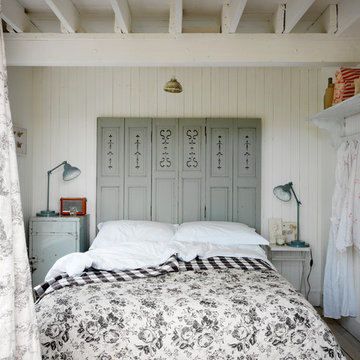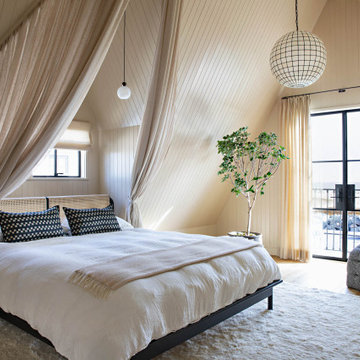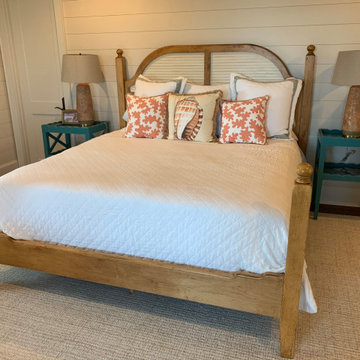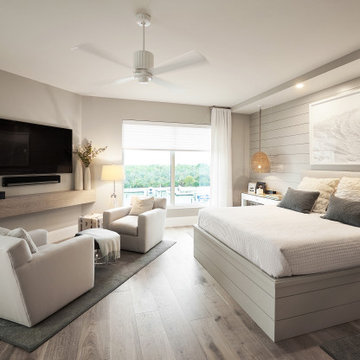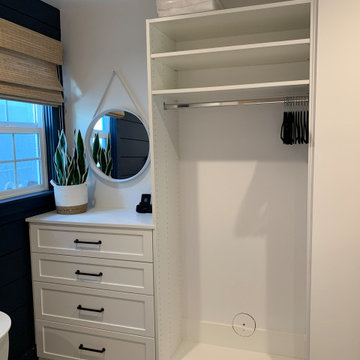ブラウンの寝室 (全タイプの壁の仕上げ、塗装板張りの壁) の写真
絞り込み:
資材コスト
並び替え:今日の人気順
写真 1〜20 枚目(全 214 枚)
1/4

An original 1930’s English Tudor with only 2 bedrooms and 1 bath spanning about 1730 sq.ft. was purchased by a family with 2 amazing young kids, we saw the potential of this property to become a wonderful nest for the family to grow.
The plan was to reach a 2550 sq. ft. home with 4 bedroom and 4 baths spanning over 2 stories.
With continuation of the exiting architectural style of the existing home.
A large 1000sq. ft. addition was constructed at the back portion of the house to include the expended master bedroom and a second-floor guest suite with a large observation balcony overlooking the mountains of Angeles Forest.
An L shape staircase leading to the upstairs creates a moment of modern art with an all white walls and ceilings of this vaulted space act as a picture frame for a tall window facing the northern mountains almost as a live landscape painting that changes throughout the different times of day.
Tall high sloped roof created an amazing, vaulted space in the guest suite with 4 uniquely designed windows extruding out with separate gable roof above.
The downstairs bedroom boasts 9’ ceilings, extremely tall windows to enjoy the greenery of the backyard, vertical wood paneling on the walls add a warmth that is not seen very often in today’s new build.
The master bathroom has a showcase 42sq. walk-in shower with its own private south facing window to illuminate the space with natural morning light. A larger format wood siding was using for the vanity backsplash wall and a private water closet for privacy.
In the interior reconfiguration and remodel portion of the project the area serving as a family room was transformed to an additional bedroom with a private bath, a laundry room and hallway.
The old bathroom was divided with a wall and a pocket door into a powder room the leads to a tub room.
The biggest change was the kitchen area, as befitting to the 1930’s the dining room, kitchen, utility room and laundry room were all compartmentalized and enclosed.
We eliminated all these partitions and walls to create a large open kitchen area that is completely open to the vaulted dining room. This way the natural light the washes the kitchen in the morning and the rays of sun that hit the dining room in the afternoon can be shared by the two areas.
The opening to the living room remained only at 8’ to keep a division of space.

Luxury modern farmhouse master bedroom featuring jumbo shiplap accent wall and fireplace, oversized pendants, custom built-ins, wet bar, and vaulted ceilings.
Paint color: SW Elephant Ear

コーンウォールにある小さなエクレクティックスタイルのおしゃれな主寝室 (ベージュの壁、カーペット敷き、ベージュの床、三角天井、塗装板張りの壁、照明) のレイアウト
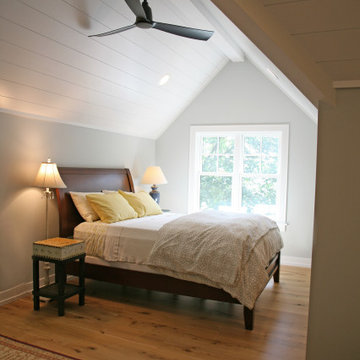
The vaulted ceiling and natural light in this bedroom are perfect for a cozy retreat for guests. With all of the natural materials and gathered furnishings, this space invites a good nights rest.
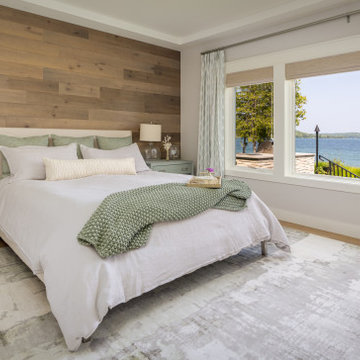
Primary Bedroom with a lake view
他の地域にある広いビーチスタイルのおしゃれな主寝室 (無垢フローリング、折り上げ天井、塗装板張りの壁) のレイアウト
他の地域にある広いビーチスタイルのおしゃれな主寝室 (無垢フローリング、折り上げ天井、塗装板張りの壁) のレイアウト
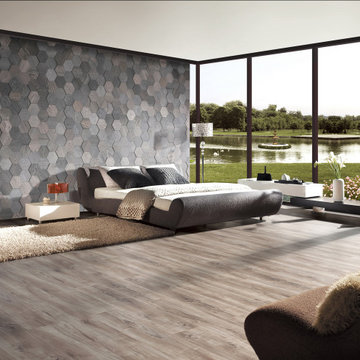
オレンジカウンティにあるモダンスタイルのおしゃれな主寝室 (グレーの壁、淡色無垢フローリング、グレーの床、パネル壁、塗装板張りの壁、板張り壁) のレイアウト

ダラスにあるトランジショナルスタイルのおしゃれな寝室 (白い壁、淡色無垢フローリング、ベージュの床、塗装板張りの天井、三角天井、塗装板張りの壁) のインテリア
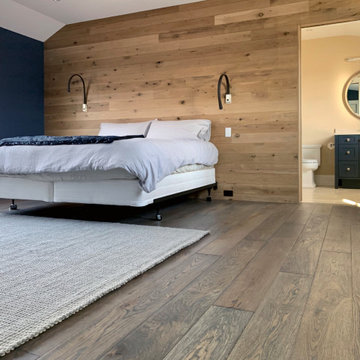
The view to the courtyard promises to be a singular experience. The pastoral color pallet and expansive windows pair well with the earth tone hand-scraped floor to create a modern yet classical all season luxury living space. Floor: 7″ wide-plank Vintage French Oak | Rustic Character | Victorian Collection hand scraped | pillowed edge | color Erin Grey |Satin Hardwax Oil. For more information please email us at: sales@signaturehardwoods.com
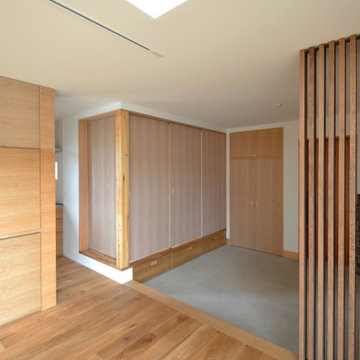
必要に応じて、閉じることが出来るので、来客の宿泊にも対応できます。
他の地域にある中くらいな北欧スタイルのおしゃれな客用寝室 (白い壁、畳、暖炉なし、緑の床、塗装板張りの天井、塗装板張りの壁) のレイアウト
他の地域にある中くらいな北欧スタイルのおしゃれな客用寝室 (白い壁、畳、暖炉なし、緑の床、塗装板張りの天井、塗装板張りの壁) のレイアウト
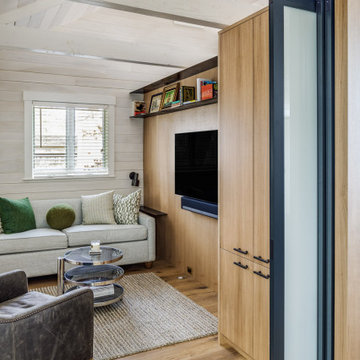
The upper level Provincetown condominium was fully renovated to optimize its waterfront location and enhance the visual connection to the harbor
The program included a new kitchen, two bathrooms a primary bedroom and a convertible study/guest room that incorporates an accordion pocket door for privacy
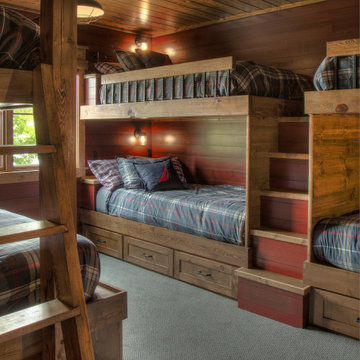
Bunkroom with 6 Built-In Beds, Red Walls and Stairs
ミネアポリスにある中くらいなラスティックスタイルのおしゃれな客用寝室 (赤い壁、カーペット敷き、ベージュの床、板張り天井、塗装板張りの壁)
ミネアポリスにある中くらいなラスティックスタイルのおしゃれな客用寝室 (赤い壁、カーペット敷き、ベージュの床、板張り天井、塗装板張りの壁)
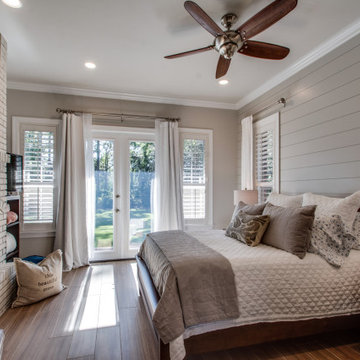
This master suite received a full renovation. The fireplace brick was painted.
他の地域にある中くらいなトランジショナルスタイルのおしゃれな主寝室 (グレーの壁、標準型暖炉、レンガの暖炉まわり、茶色い床、塗装板張りの壁) のレイアウト
他の地域にある中くらいなトランジショナルスタイルのおしゃれな主寝室 (グレーの壁、標準型暖炉、レンガの暖炉まわり、茶色い床、塗装板張りの壁) のレイアウト
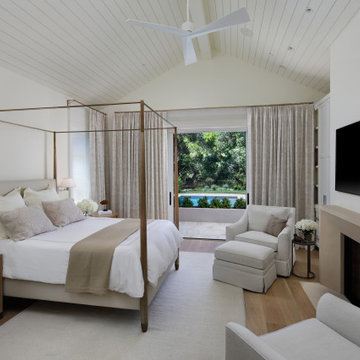
サンフランシスコにあるカントリー風のおしゃれな主寝室 (白い壁、淡色無垢フローリング、標準型暖炉、石材の暖炉まわり、茶色い床、三角天井、塗装板張りの壁) のインテリア
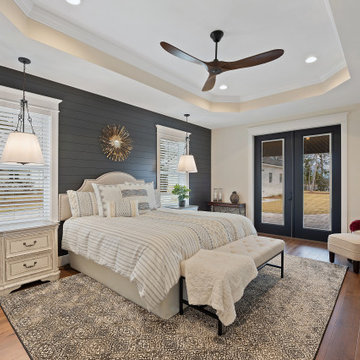
Spacious master bedroom overlooking the lake. Shiplap feature wall in Iron Ore makes a bold statement.
他の地域にある広いカントリー風のおしゃれな主寝室 (ベージュの壁、無垢フローリング、茶色い床、折り上げ天井、塗装板張りの壁) のインテリア
他の地域にある広いカントリー風のおしゃれな主寝室 (ベージュの壁、無垢フローリング、茶色い床、折り上げ天井、塗装板張りの壁) のインテリア
ブラウンの寝室 (全タイプの壁の仕上げ、塗装板張りの壁) の写真
1
