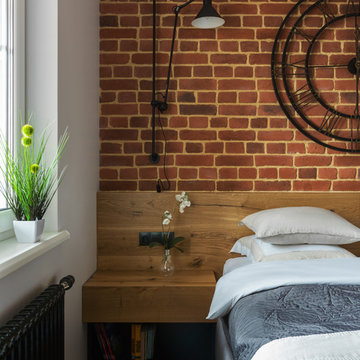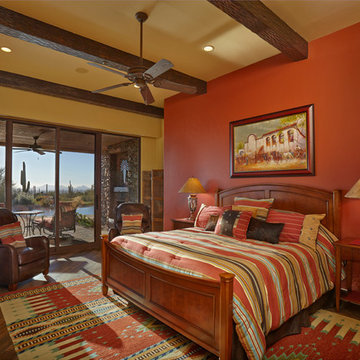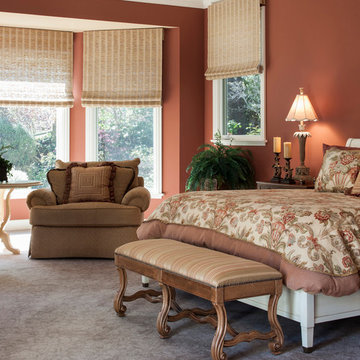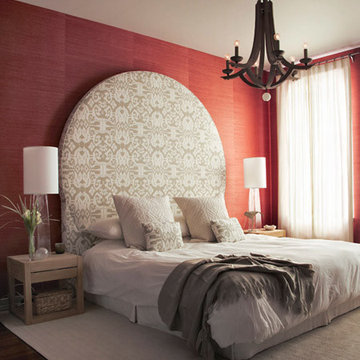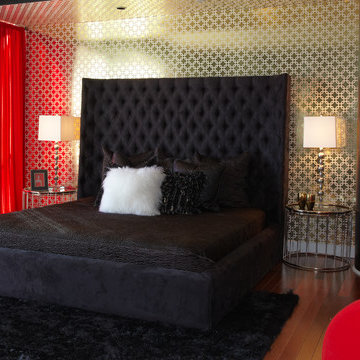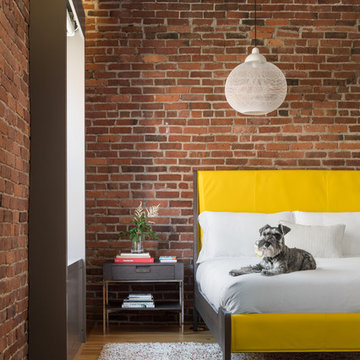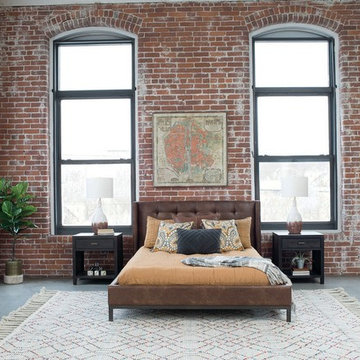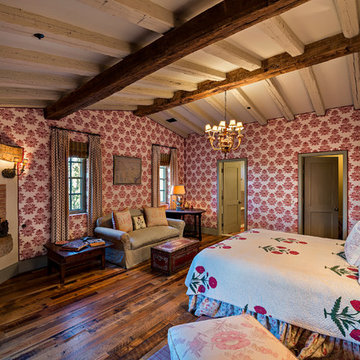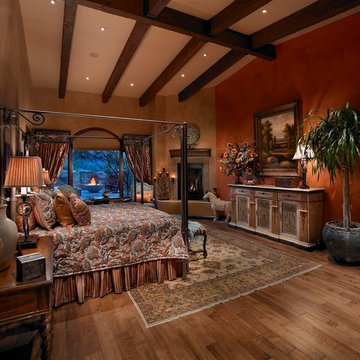ブラウンの主寝室 (赤い壁) の写真
絞り込み:
資材コスト
並び替え:今日の人気順
写真 1〜20 枚目(全 168 枚)
1/4
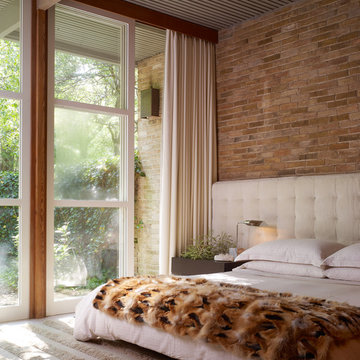
Renovation and Energy retrofit of a single family home designed by noted Texas Architect O'Neil Ford.
ダラスにある中くらいなミッドセンチュリースタイルのおしゃれな主寝室 (カーペット敷き、赤い壁、暖炉なし、ベージュの床) のレイアウト
ダラスにある中くらいなミッドセンチュリースタイルのおしゃれな主寝室 (カーペット敷き、赤い壁、暖炉なし、ベージュの床) のレイアウト
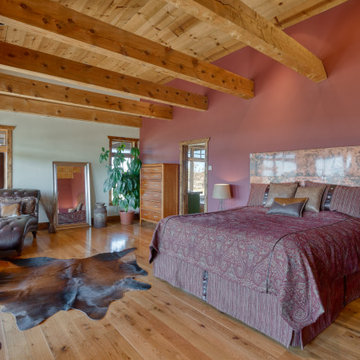
Elegant master bedroom with beamed ceiling
他の地域にある広いカントリー風のおしゃれな主寝室 (赤い壁、茶色い床、表し梁) のレイアウト
他の地域にある広いカントリー風のおしゃれな主寝室 (赤い壁、茶色い床、表し梁) のレイアウト
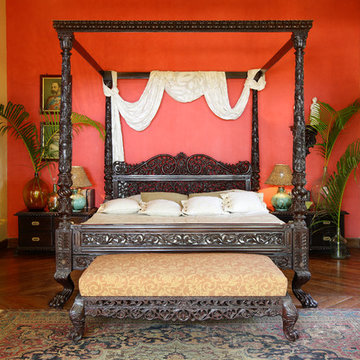
Bedroom with carved rosewood Anglo-Indian four poster bed, carved ottoman and reclaimed teak colonial bedside tables.
For inquiries please contact us at sales@therajcompany.com
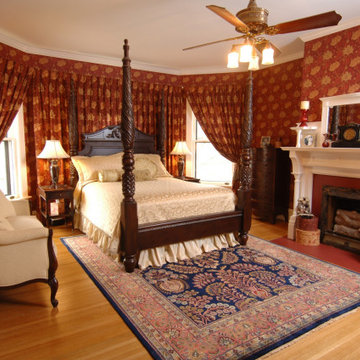
This 1901 Victorian was a long awaited dream home. The owners wanted a house that was comfortable, yet retained an historic feel. From a complete kitchen remodel to the new master suite, every aspect of this 3,300 SF house now confirms its Victorian roots. "The result", stares owner Willie Simmons, "is a true melding of what I wanted and her (Heather's) absolute incredible design knowledge."
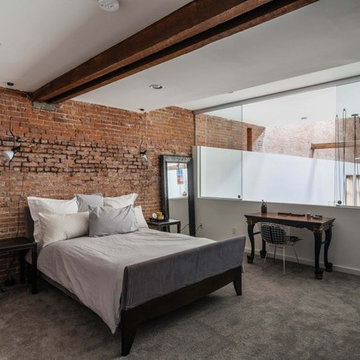
Located in an 1890 Wells Fargo stable and warehouse in the Hamilton Park historic district, this intervention focused on creating a personal, comfortable home in an unusually tall loft space. The living room features 45’ high ceilings. The mezzanine level was conceived as a porous, space-making element that allowed pockets of closed storage, open display, and living space to emerge from pushing and pulling the floor plane.
The newly cantilevered mezzanine breaks up the immense height of the loft and creates a new TV nook and work space. An updated master suite and kitchen streamline the core functions of this loft while the addition of a new window adds much needed daylight to the space. Photo by Nick Glimenakis.
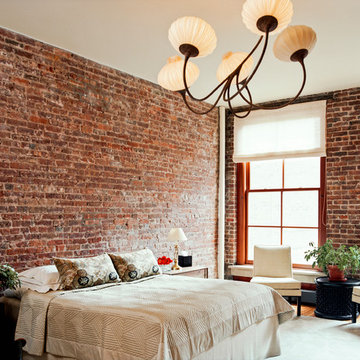
photo by Peter Murdock
ニューヨークにある広いインダストリアルスタイルのおしゃれな主寝室 (淡色無垢フローリング、赤い壁) のインテリア
ニューヨークにある広いインダストリアルスタイルのおしゃれな主寝室 (淡色無垢フローリング、赤い壁) のインテリア

Melissa McLay Interiors
ワシントンD.C.にある広いトラディショナルスタイルのおしゃれな主寝室 (赤い壁、無垢フローリング、暖炉なし) のインテリア
ワシントンD.C.にある広いトラディショナルスタイルのおしゃれな主寝室 (赤い壁、無垢フローリング、暖炉なし) のインテリア
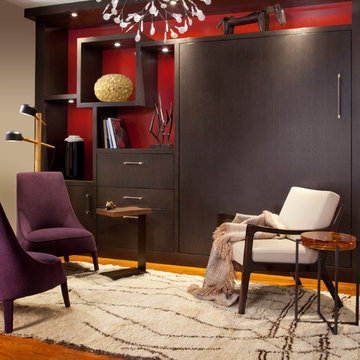
デンバーにある小さなコンテンポラリースタイルのおしゃれな主寝室 (赤い壁、無垢フローリング、暖炉なし、照明) のインテリア
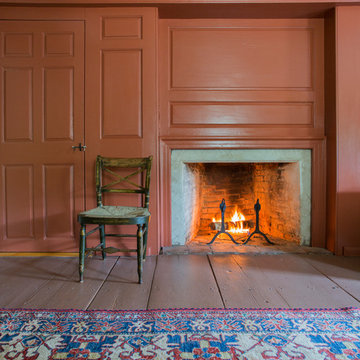
The historic restoration of this First Period Ipswich, Massachusetts home (c. 1686) was an eighteen-month project that combined exterior and interior architectural work to preserve and revitalize this beautiful home. Structurally, work included restoring the summer beam, straightening the timber frame, and adding a lean-to section. The living space was expanded with the addition of a spacious gourmet kitchen featuring countertops made of reclaimed barn wood. As is always the case with our historic renovations, we took special care to maintain the beauty and integrity of the historic elements while bringing in the comfort and convenience of modern amenities. We were even able to uncover and restore much of the original fabric of the house (the chimney, fireplaces, paneling, trim, doors, hinges, etc.), which had been hidden for years under a renovation dating back to 1746.
Winner, 2012 Mary P. Conley Award for historic home restoration and preservation
You can read more about this restoration in the Boston Globe article by Regina Cole, “A First Period home gets a second life.” http://www.bostonglobe.com/magazine/2013/10/26/couple-rebuild-their-century-home-ipswich/r2yXE5yiKWYcamoFGmKVyL/story.html
Photo Credit: Eric Roth
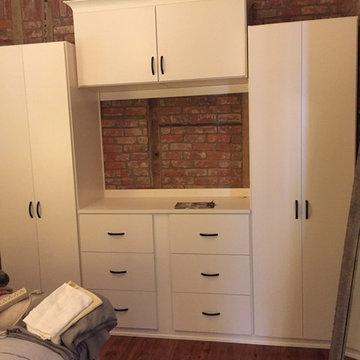
Old shotgun style house in the Marigny of New Orleans, as is typical of old houses, there were no closets. The walls are exposed brick and this wall they wanted to fill with as much clothing storage as possible with space for a TV.
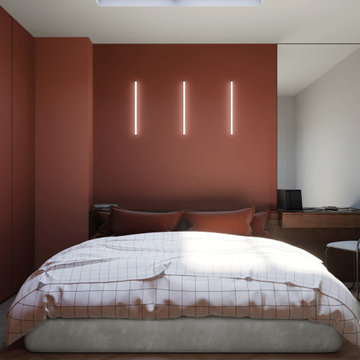
Smart Apartment B2 sviluppato all’interno della “Corte del Tiglio”, un progetto residenziale composto da 5 unità abitative, ciascuna dotata di giardino privato e vetrate a tutta altezza e ciascuna studiata con un proprio scenario cromatico. Le tonalità del B2 nascono dal contrasto tra il caldo e il freddo. Il rosso etrusco estremamente caldo del living viene “raffreddato” dal celeste chiarissimo di alcuni elementi. Ad unire e bilanciare il tutto interviene la sinuosità delle linee.
ブラウンの主寝室 (赤い壁) の写真
1
