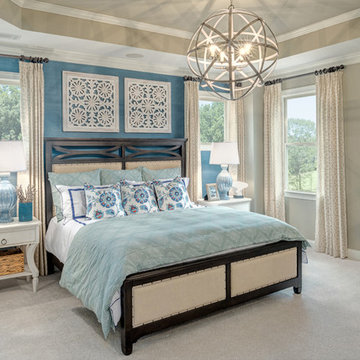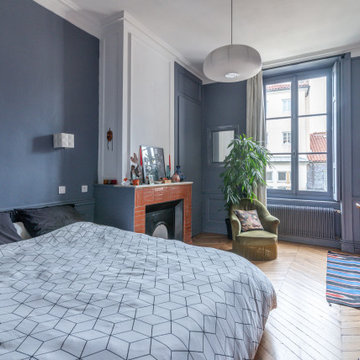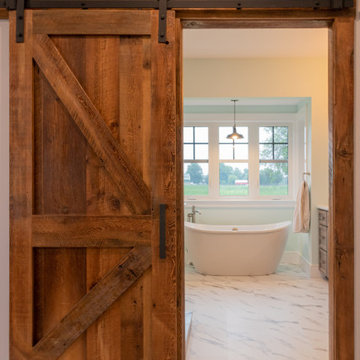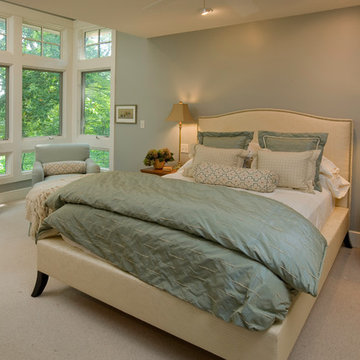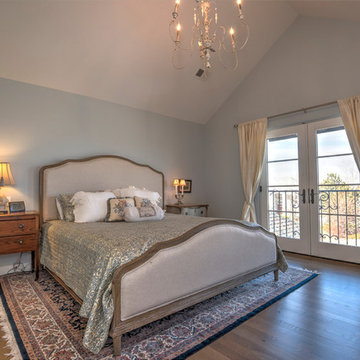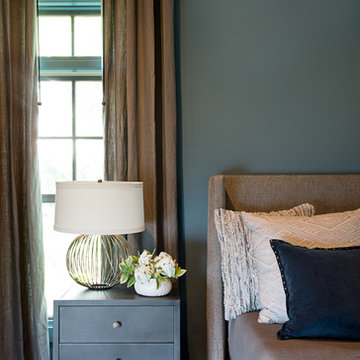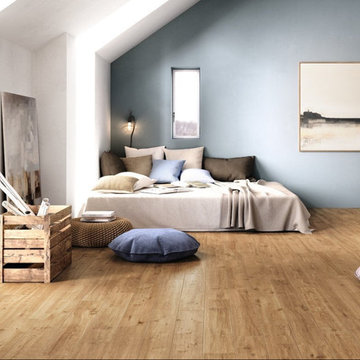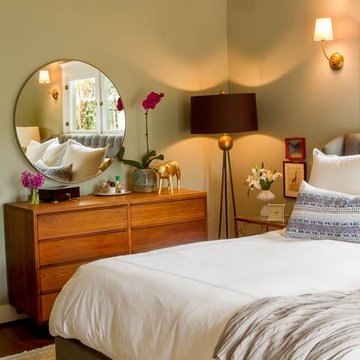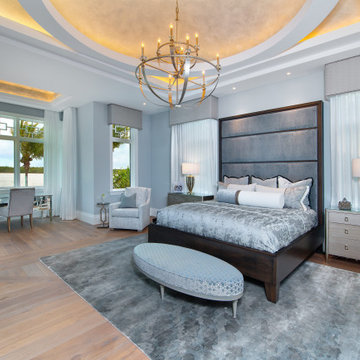ブラウンの主寝室 (青い壁) の写真
絞り込み:
資材コスト
並び替え:今日の人気順
写真 121〜140 枚目(全 2,015 枚)
1/4
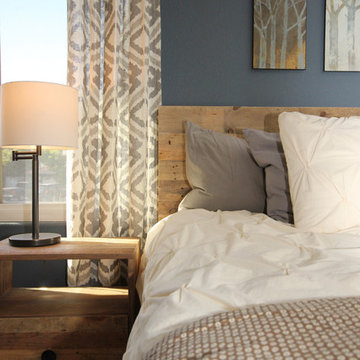
After having their first baby, this couple knew it was time to find a larger home. Recently purchasing a big house with little style and a need for updating, this couple turned to me for help! Their only request was to make their new home comfortable and inviting without clutter.
After meeting this couple, I knew that they were willing to take a little risk and were not afraid of color or pattern. Luckily, I’m a big fan of pattern and color, so I approached this home as it was my own. Wallpaper was installed on the large entry wall for drama. Stylish lighting fixtures in the entry and dining were added to give the home a nice, warm glow. Thick, plush carpet was installed to provide a soft area for the new baby to play and to provide warmth and comfort for all. Window coverings with unique patterns and colors were selected to add visual interest. New furniture was chosen for all rooms with comfort, durability and style in mind. Artwork and accessories infused personality and added pops of color.
With little to no instruction or special requests, turning this house into a home was one of my favorite projects so far. I was able to combine their request with my design style and create a home that is comfortable and welcoming with some stylish twists. The next project will be the kitchen.
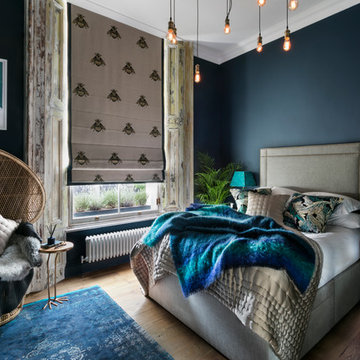
Nathalie Priem Photography
ロンドンにあるエクレクティックスタイルのおしゃれな主寝室 (青い壁、暖炉なし、無垢フローリング) のレイアウト
ロンドンにあるエクレクティックスタイルのおしゃれな主寝室 (青い壁、暖炉なし、無垢フローリング) のレイアウト
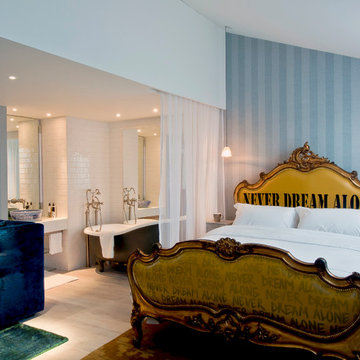
Never Dream Alone Bedframe by Jimmie Martin California
www.jimmiemartincalifornia.com
Photo Credit: www.rickschultz.co.uk
ロンドンにあるコンテンポラリースタイルのおしゃれな主寝室 (青い壁、間仕切りカーテン) のインテリア
ロンドンにあるコンテンポラリースタイルのおしゃれな主寝室 (青い壁、間仕切りカーテン) のインテリア
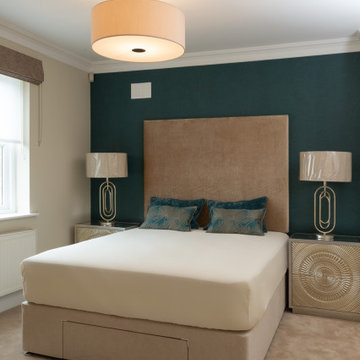
A project we completed in Dublin. Full renovation and design throughout.
ダブリンにあるモダンスタイルのおしゃれな主寝室 (青い壁、カーペット敷き、ベージュの床、壁紙) のインテリア
ダブリンにあるモダンスタイルのおしゃれな主寝室 (青い壁、カーペット敷き、ベージュの床、壁紙) のインテリア
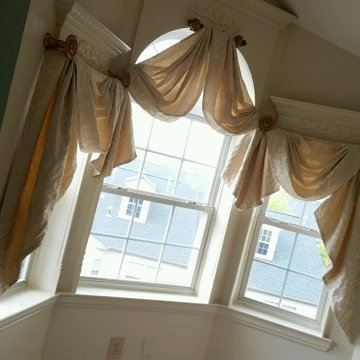
Beautiful dressing area off master bedroom with custom swag and jabot to cover arch.
フィラデルフィアにある中くらいなヴィクトリアン調のおしゃれな主寝室 (青い壁、カーペット敷き、ベージュの床) のレイアウト
フィラデルフィアにある中くらいなヴィクトリアン調のおしゃれな主寝室 (青い壁、カーペット敷き、ベージュの床) のレイアウト
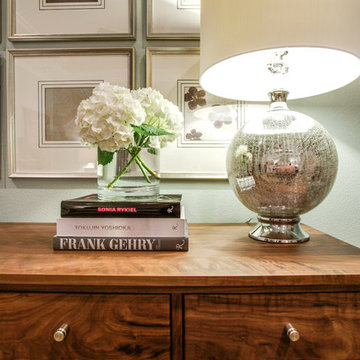
design by Pulp Design Studios | http://pulpdesignstudios.com/
This home was designed with a casual lifestyle and multiple kids in mind. Furnishings in the open concept living areas are functional as well as relaxing. Earth tones and natural finishes provide the perfect backdrop to showcase the clients’ mementos from travels to Asia and Africa.
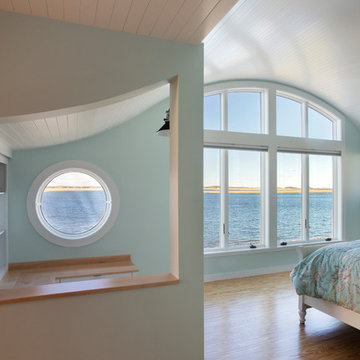
Situated along Eagle River, looking across to the mouth of the Ipswich Harbor, this was clearly a little cape house that was married to the sea. The owners were inquiring about adding a simple shed dormer to provide additional exposure to the stunning water view, but they were also interested in what Mathew would design if this beach cottage were his.
Inspired by the waves that came ashore mere feet from the little house, Mathew took up a fat marker and sketched a sweeping, S-shape dormer on the waterside of the building. He then described how the dormer would be designed in the shape of an ocean wave. “This way,” he explained, “you will not only be able to see the ocean from your new master bedroom, you’ll also be able to experience that view from a space that actually reflects the spirit of the waves.”
Mathew and his team designed the master suite and study using a subtle combination of contemporary and traditional, beach-house elements. The result was a completely unique and one-of-a-kind space inside and out. Transparencies are built into the design via features like gently curved glass that reflects the water and the arched interior window separating the bedroom and bath. On the exterior, the curved dormer on the street side echoes these rounded shapes and lines to create continuity throughout. The sense of movement is accentuated by the continuous, V-groove boarded ceiling that runs from one ocean-shaped dormer through to the opposite side of the house.
The bedroom features a cozy sitting area with built in storage and a porthole window to look out onto the rowboats in the harbor. A bathroom and closet were combined into a single room in a modern design that doesn't sacrifice any style or space and provides highly efficient functionality. A striking barn door made of glass with industrial hardware divides the two zones of the master suite. The custom, built-in maple cabinetry of the closets provides a textural counterpoint to the unique glass shower that incorporates sea stones and an ocean wave motif accent tile.
With this spectacular design vision, the owners are now able to enjoy their stunning view from a bright and spacious interior that brings the natural elements of the beach into the home.
Photo by Eric Roth
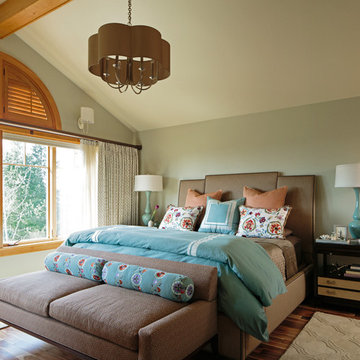
A charming Craftsman influenced farmhouse we remodeled, including the master bedroom. An unexpected color palette was inspired by a custom designed crewel fabric made exclusively for the client! We designed and custom embroidered several of the fabrics and bedding elements in this bedroom including automated draperies!
For more about Angela Todd Studios, click here: https://www.angelatoddstudios.com/
To learn more about this project, click here: https://www.angelatoddstudios.com/portfolio/mason-hill-vineyard/
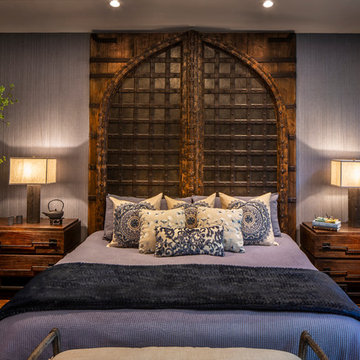
Jeff Dow Photography
他の地域にある広いラスティックスタイルのおしゃれな主寝室 (青い壁、無垢フローリング、暖炉なし、茶色い床) のインテリア
他の地域にある広いラスティックスタイルのおしゃれな主寝室 (青い壁、無垢フローリング、暖炉なし、茶色い床) のインテリア
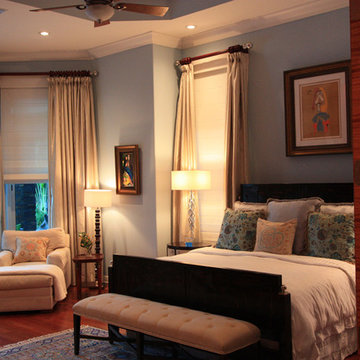
マイアミにある中くらいなトラディショナルスタイルのおしゃれな主寝室 (青い壁、無垢フローリング、茶色い床)
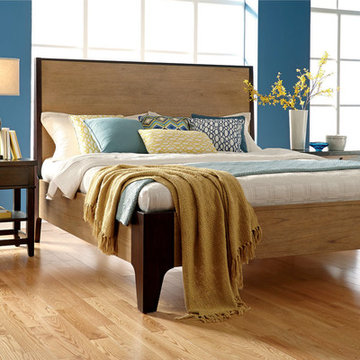
With clean linear lines, the Voyage collection by HGTV Home Furniture unites casual styling with a modern edge in this stunningly simple yet elegant master bedroom. This master bedroom utilizes space without clutter and draws warmth from the light hardwood floors complimented from the natural wood headboard and bed frame.
ブラウンの主寝室 (青い壁) の写真
7
