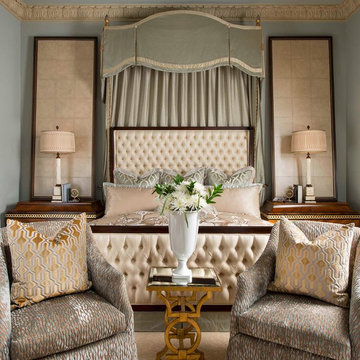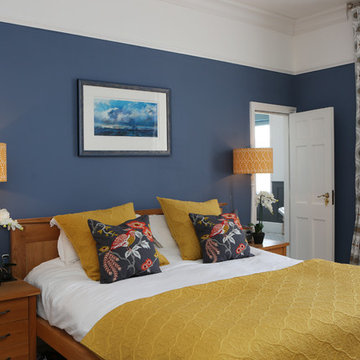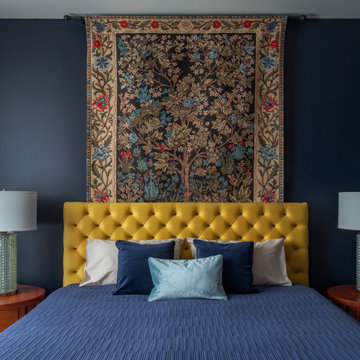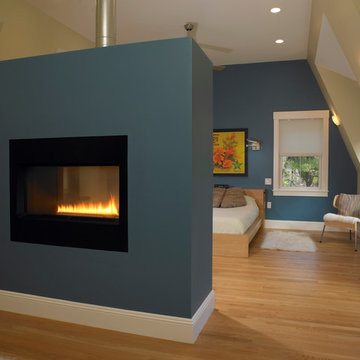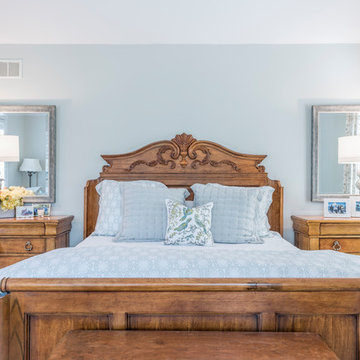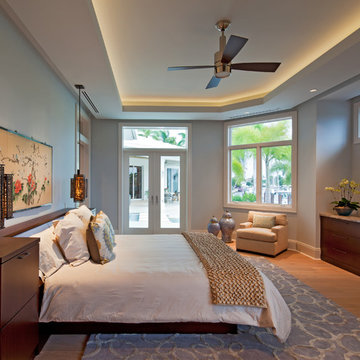ブラウンの、緑色の主寝室 (青い壁) の写真
絞り込み:
資材コスト
並び替え:今日の人気順
写真 1〜20 枚目(全 2,277 枚)
1/5

This master bedroom suite includes an interior hallway leading from the bedroom to either the master bathroom or the greater second-floor area.
All furnishings in this space are available through Martha O'Hara Interiors. www.oharainteriors.com - 952.908.3150
Martha O'Hara Interiors, Interior Selections & Furnishings | Charles Cudd De Novo, Architecture | Troy Thies Photography | Shannon Gale, Photo Styling

Gorgeous master bedroom with intricate detailing.
マイアミにある広いビーチスタイルのおしゃれな主寝室 (青い壁、無垢フローリング) のインテリア
マイアミにある広いビーチスタイルのおしゃれな主寝室 (青い壁、無垢フローリング) のインテリア
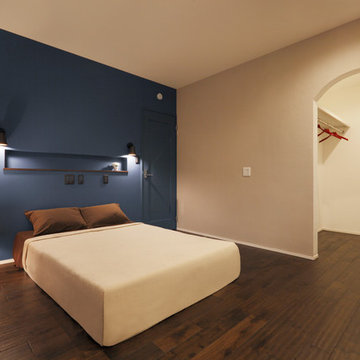
アンティークブラウンの床と絶妙にマッチしたブルー系のアクセントウォールは、ヘッドボードも兼ねています。ドアも同じカラーで統一しました。
他の地域にあるモダンスタイルのおしゃれな主寝室 (青い壁、濃色無垢フローリング、茶色い床)
他の地域にあるモダンスタイルのおしゃれな主寝室 (青い壁、濃色無垢フローリング、茶色い床)
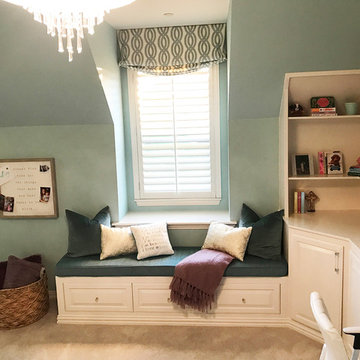
Enlarged a single bedroom, currently being used as an office, utilizing unfinished attic space to create a teenage girl's retreat, which could later be converted into a 2nd Master.
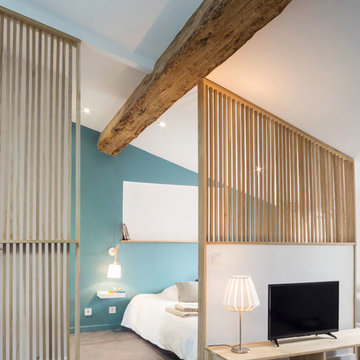
Thomas Pannetier Photography pour le Studio Polka - Architecte d'intérieur
ボルドーにある中くらいな北欧スタイルのおしゃれな主寝室 (青い壁、カーペット敷き、暖炉なし、照明、勾配天井) のレイアウト
ボルドーにある中くらいな北欧スタイルのおしゃれな主寝室 (青い壁、カーペット敷き、暖炉なし、照明、勾配天井) のレイアウト
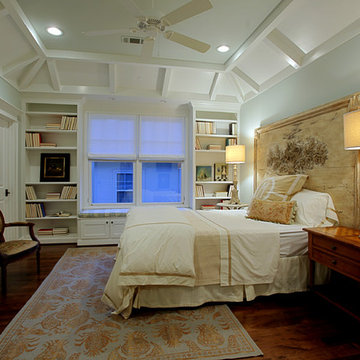
Stone Acorn Builders presents Houston's first Southern Living Showcase in 2012.
ヒューストンにある広いトラディショナルスタイルのおしゃれな主寝室 (青い壁、濃色無垢フローリング、暖炉なし、茶色い床)
ヒューストンにある広いトラディショナルスタイルのおしゃれな主寝室 (青い壁、濃色無垢フローリング、暖炉なし、茶色い床)
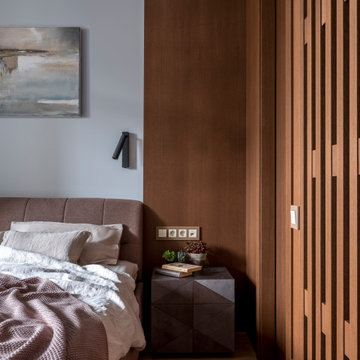
Спальня совмещенная с кабинетом.
モスクワにある小さなトランジショナルスタイルのおしゃれな主寝室 (青い壁、無垢フローリング、茶色い床) のレイアウト
モスクワにある小さなトランジショナルスタイルのおしゃれな主寝室 (青い壁、無垢フローリング、茶色い床) のレイアウト

Beth Singer
デトロイトにあるラスティックスタイルのおしゃれな主寝室 (青い壁、無垢フローリング、コーナー設置型暖炉、石材の暖炉まわり、茶色い床、表し梁、塗装板張りの壁) のレイアウト
デトロイトにあるラスティックスタイルのおしゃれな主寝室 (青い壁、無垢フローリング、コーナー設置型暖炉、石材の暖炉まわり、茶色い床、表し梁、塗装板張りの壁) のレイアウト
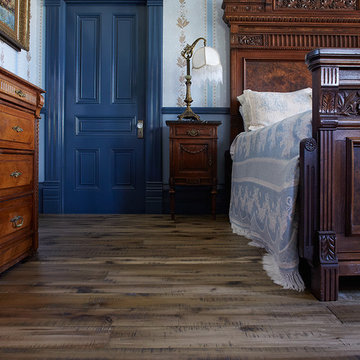
Come to DeHaan Floor Covering to see our Ernest Hemmingway, Basalt Collection!
グランドラピッズにある広いヴィクトリアン調のおしゃれな主寝室 (青い壁、淡色無垢フローリング) のインテリア
グランドラピッズにある広いヴィクトリアン調のおしゃれな主寝室 (青い壁、淡色無垢フローリング) のインテリア

Photographer: Steve Keating
シアトルにある中くらいなコンテンポラリースタイルのおしゃれな主寝室 (青い壁、カーペット敷き、暖炉なし)
シアトルにある中くらいなコンテンポラリースタイルのおしゃれな主寝室 (青い壁、カーペット敷き、暖炉なし)
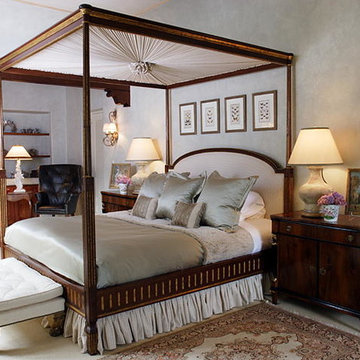
The master bedroom has a custom four poster canopy bed. The canopy, bedskirt and bedding are an SDG custom design. The bedroom has a combination of antiques and new reproduction furnishings. The walls are a pale blue.
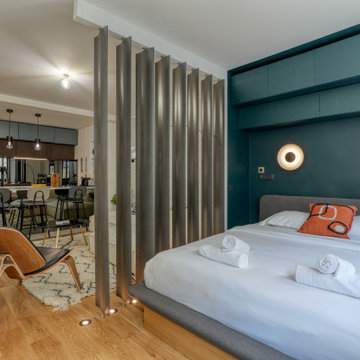
CHAMBRE
Côté chambre, des placards sur-mesure et un lit-coffre permettent d'offrir des rangements confortables sans pour autant alourdir l'espace avec des placards.
Afin de délimiter l'espace et de lui donner un côté plus intimiste le mur derrière la tête de lit s'est vu repeint d'un vert “Hooker” et habillé d'appliques murales au design noir et or.
En face du lit, un espace de travail confortable défini par un grand bureau en bois recouvert d'une feuille de cuir et comportant deux tiroirs auquel s’ajoute fauteuil en bois doté d'une assise et d'un dossier en cuir de la même teinte.
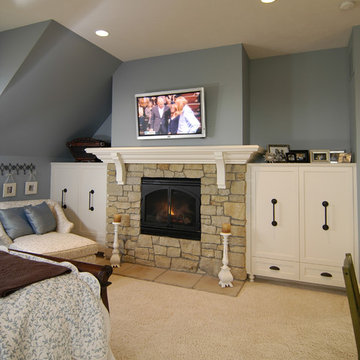
American farmhouse meets English cottage style in this welcoming design featuring a large living room, kitchen and spacious landing-level master suite with handy walk-in closet. Five other bedrooms, 4 1/2 baths, a screen porch, home office and a lower-level sports court make Alcott the perfect family home.
Photography: David Bixel
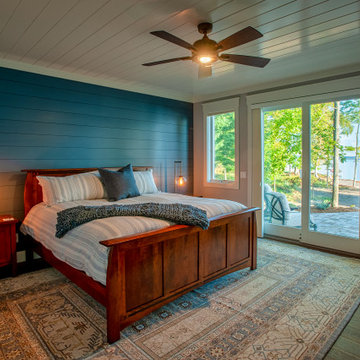
The sunrise view over Lake Skegemog steals the show in this classic 3963 sq. ft. craftsman home. This Up North Retreat was built with great attention to detail and superior craftsmanship. The expansive entry with floor to ceiling windows and beautiful vaulted 28 ft ceiling frame a spectacular lake view.
This well-appointed home features hickory floors, custom built-in mudroom bench, pantry, and master closet, along with lake views from each bedroom suite and living area provides for a perfect get-away with space to accommodate guests. The elegant custom kitchen design by Nowak Cabinets features quartz counter tops, premium appliances, and an impressive island fit for entertaining. Hand crafted loft barn door, artfully designed ridge beam, vaulted tongue and groove ceilings, barn beam mantle and custom metal worked railing blend seamlessly with the clients carefully chosen furnishings and lighting fixtures to create a graceful lakeside charm.
ブラウンの、緑色の主寝室 (青い壁) の写真
1
