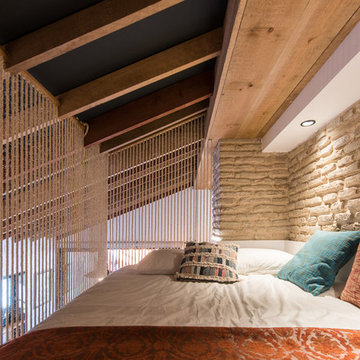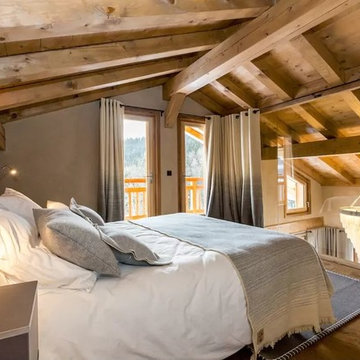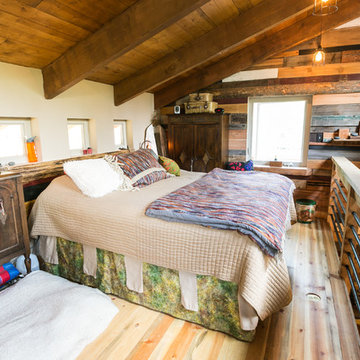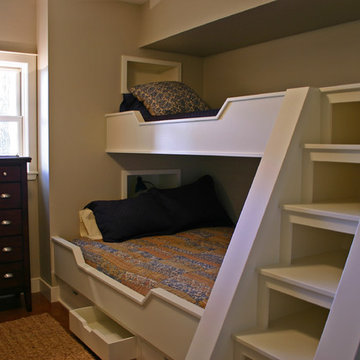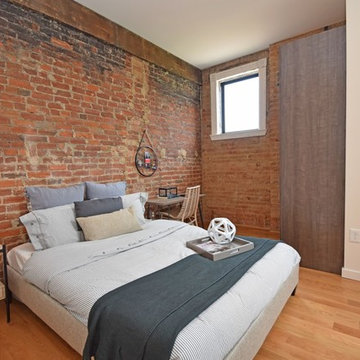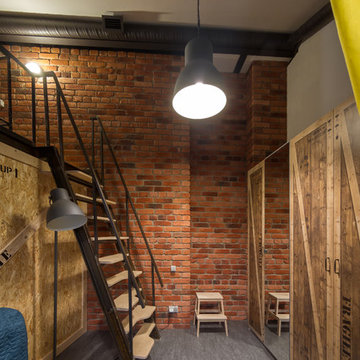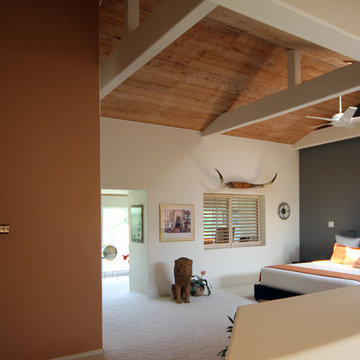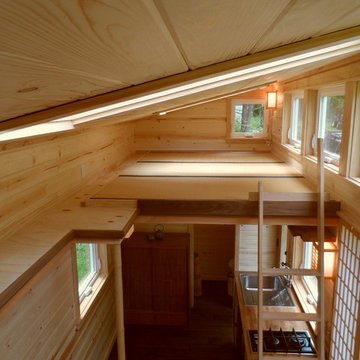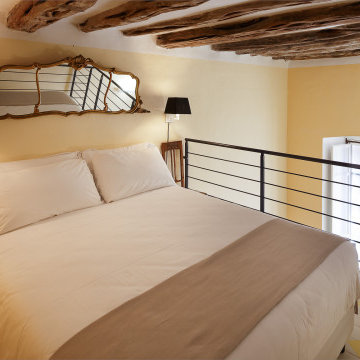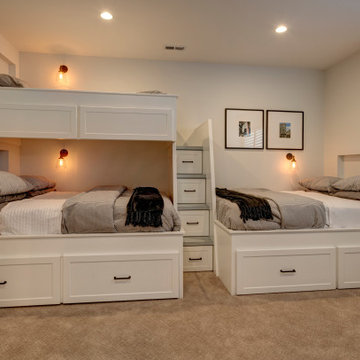ブラウンのロフト寝室 (ベージュの壁、茶色い壁) の写真
絞り込み:
資材コスト
並び替え:今日の人気順
写真 1〜20 枚目(全 445 枚)
1/5
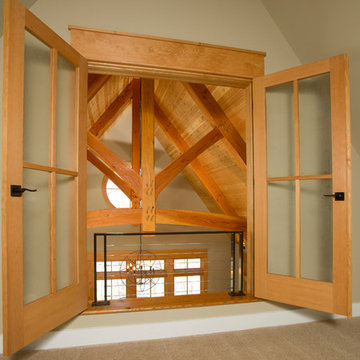
The design of this home was driven by the owners’ desire for a three-bedroom waterfront home that showcased the spectacular views and park-like setting. As nature lovers, they wanted their home to be organic, minimize any environmental impact on the sensitive site and embrace nature.
This unique home is sited on a high ridge with a 45° slope to the water on the right and a deep ravine on the left. The five-acre site is completely wooded and tree preservation was a major emphasis. Very few trees were removed and special care was taken to protect the trees and environment throughout the project. To further minimize disturbance, grades were not changed and the home was designed to take full advantage of the site’s natural topography. Oak from the home site was re-purposed for the mantle, powder room counter and select furniture.
The visually powerful twin pavilions were born from the need for level ground and parking on an otherwise challenging site. Fill dirt excavated from the main home provided the foundation. All structures are anchored with a natural stone base and exterior materials include timber framing, fir ceilings, shingle siding, a partial metal roof and corten steel walls. Stone, wood, metal and glass transition the exterior to the interior and large wood windows flood the home with light and showcase the setting. Interior finishes include reclaimed heart pine floors, Douglas fir trim, dry-stacked stone, rustic cherry cabinets and soapstone counters.
Exterior spaces include a timber-framed porch, stone patio with fire pit and commanding views of the Occoquan reservoir. A second porch overlooks the ravine and a breezeway connects the garage to the home.
Numerous energy-saving features have been incorporated, including LED lighting, on-demand gas water heating and special insulation. Smart technology helps manage and control the entire house.
Greg Hadley Photography
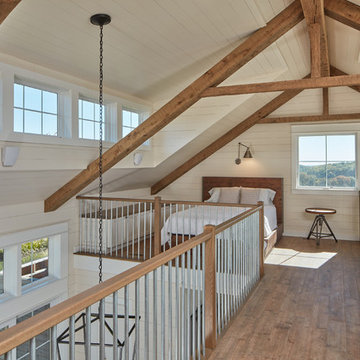
For information about our work, please contact info@studiombdc.com
ワシントンD.C.にあるカントリー風のおしゃれなロフト寝室 (無垢フローリング、茶色い床、ベージュの壁)
ワシントンD.C.にあるカントリー風のおしゃれなロフト寝室 (無垢フローリング、茶色い床、ベージュの壁)
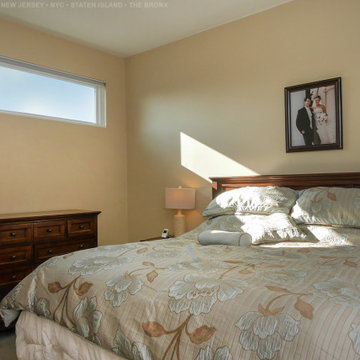
Unique picture window we installed in this nice bedroom. This long and narrow replacement window provides privacy while also letting in lots of natural light, and looks style in this small but lovely bedroom. Find out more about getting new windows in your home from Renewal by Andersen New Jersey, New York City, The Bronx and Staten Island.
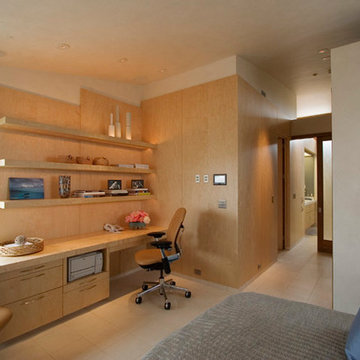
Stephanie Barnes-Castro is a full service architectural firm specializing in sustainable design serving Santa Cruz County. Her goal is to design a home to seamlessly tie into the natural environment and be aesthetically pleasing and energy efficient.
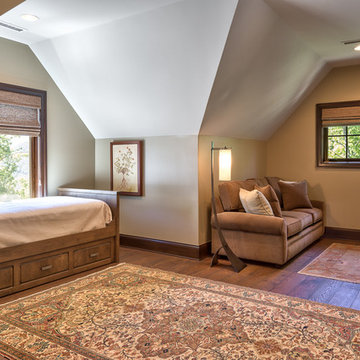
Kevin Meechan Photography
他の地域にある広いラスティックスタイルのおしゃれなロフト寝室 (無垢フローリング、ベージュの壁、茶色い床、三角天井) のレイアウト
他の地域にある広いラスティックスタイルのおしゃれなロフト寝室 (無垢フローリング、ベージュの壁、茶色い床、三角天井) のレイアウト
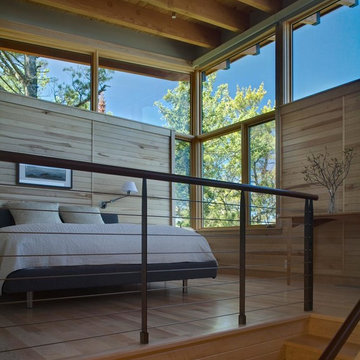
Architect Name: Nils Finne
Architecture Firm: FINNE Architects
The Eagle Harbor Cabin is located on a wooded waterfront property on Lake Superior, at the northerly edge of Michigan’s Upper Peninsula. The 2,000 SF cabin cantilevers out toward the water with a 40-ft. long glass wall facing the spectacular beauty of the lake. The cabin is composed of two simple volumes: a large open living/dining/kitchen space with an open timber ceiling structure and a 2-story “bedroom tower,” with the kids’ bedroom on the ground floor and the parents’ bedroom stacked above.
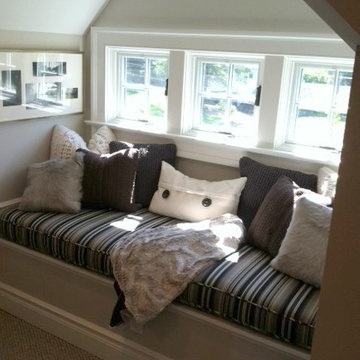
A custom made window seat cushion combined with a variety of textured pillows help create a warm and inviting niche for curling up with a good book!
ニューヨークにある小さなトランジショナルスタイルのおしゃれなロフト寝室 (ベージュの壁、カーペット敷き、暖炉なし)
ニューヨークにある小さなトランジショナルスタイルのおしゃれなロフト寝室 (ベージュの壁、カーペット敷き、暖炉なし)
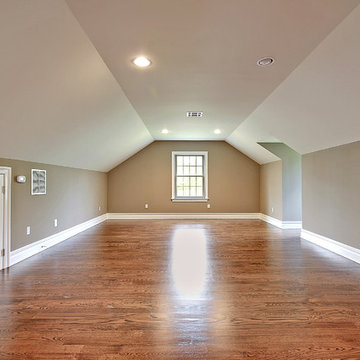
Huge 950sf bonus room on the 3rd floor. Photography by John Deprima
ニューヨークにある巨大なトラディショナルスタイルのおしゃれなロフト寝室 (ベージュの壁、無垢フローリング)
ニューヨークにある巨大なトラディショナルスタイルのおしゃれなロフト寝室 (ベージュの壁、無垢フローリング)
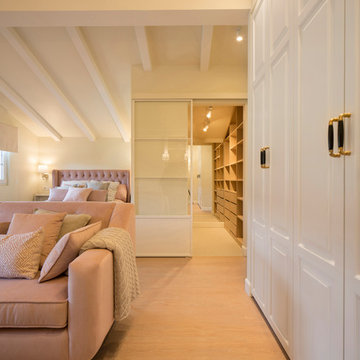
Proyecto de interiorismo, dirección y ejecución de obra: Sube Interiorismo www.subeinteriorismo.com
Fotografía Erlantz Biderbost
ビルバオにある広いトランジショナルスタイルのおしゃれなロフト寝室 (ベージュの壁、ラミネートの床、茶色い床) のインテリア
ビルバオにある広いトランジショナルスタイルのおしゃれなロフト寝室 (ベージュの壁、ラミネートの床、茶色い床) のインテリア
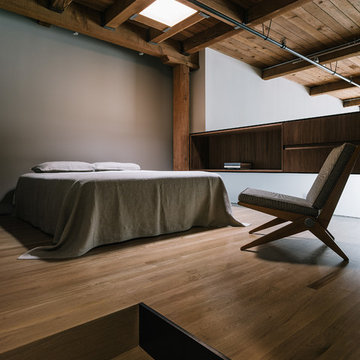
Joe Fletcher Photography
サンフランシスコにあるインダストリアルスタイルのおしゃれなロフト寝室 (ベージュの壁、無垢フローリング) のレイアウト
サンフランシスコにあるインダストリアルスタイルのおしゃれなロフト寝室 (ベージュの壁、無垢フローリング) のレイアウト
ブラウンのロフト寝室 (ベージュの壁、茶色い壁) の写真
1
