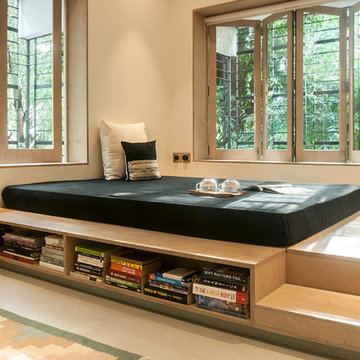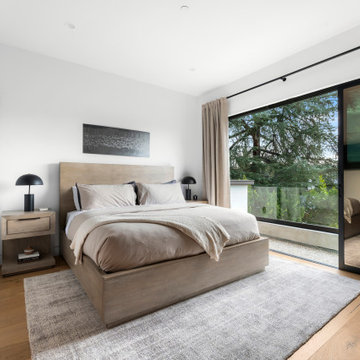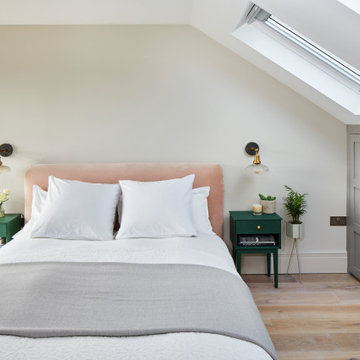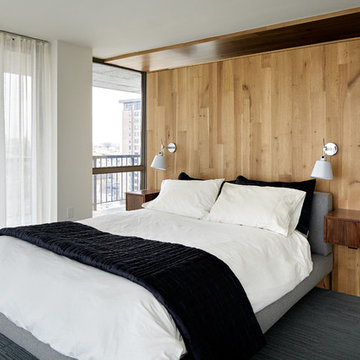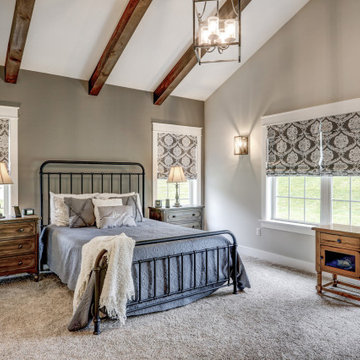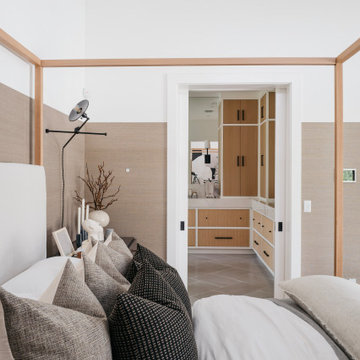ブラウンの寝室 (ベージュの床、グレーの床、ピンクの床) の写真
絞り込み:
資材コスト
並び替え:今日の人気順
写真 1〜20 枚目(全 16,521 枚)
1/5

主寝室から羊蹄山の方向を見ています。
他の地域にある広いラスティックスタイルのおしゃれな主寝室 (グレーの壁、合板フローリング、暖炉なし、ベージュの床、表し梁、板張り壁、ベージュの天井) のレイアウト
他の地域にある広いラスティックスタイルのおしゃれな主寝室 (グレーの壁、合板フローリング、暖炉なし、ベージュの床、表し梁、板張り壁、ベージュの天井) のレイアウト

From foundation pour to welcome home pours, we loved every step of this residential design. This home takes the term “bringing the outdoors in” to a whole new level! The patio retreats, firepit, and poolside lounge areas allow generous entertaining space for a variety of activities.
Coming inside, no outdoor view is obstructed and a color palette of golds, blues, and neutrals brings it all inside. From the dramatic vaulted ceiling to wainscoting accents, no detail was missed.
The master suite is exquisite, exuding nothing short of luxury from every angle. We even brought luxury and functionality to the laundry room featuring a barn door entry, island for convenient folding, tiled walls for wet/dry hanging, and custom corner workspace – all anchored with fabulous hexagon tile.
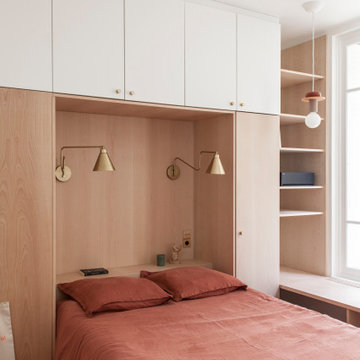
conception agence Épicène
photos Bertrand Fompeyrine
パリにある小さな北欧スタイルのおしゃれな客用寝室 (淡色無垢フローリング、ベージュの床) のレイアウト
パリにある小さな北欧スタイルのおしゃれな客用寝室 (淡色無垢フローリング、ベージュの床) のレイアウト
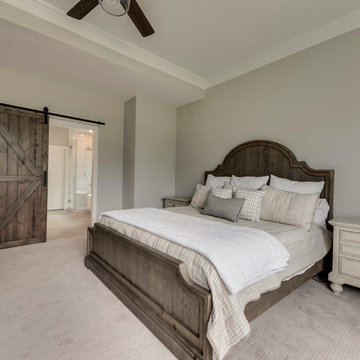
This master bedroom updated was part of a master bathroom remodel. In the bedroom we installed new carpet, cased all the windows, made a few electrical upgrades, painted the walls and added the barn door. The client purchased all the furniture.
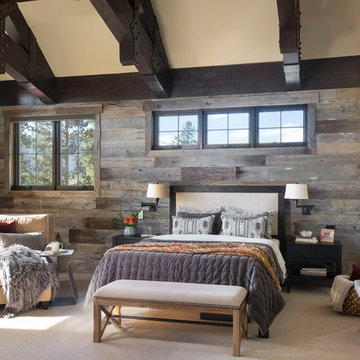
Reclaimed barn board wall by Reclaimed DesignWorks. Photos by Emily Minton Redfield Photography.
デンバーにある広いラスティックスタイルのおしゃれな主寝室 (白い壁、カーペット敷き、ベージュの床、暖炉なし)
デンバーにある広いラスティックスタイルのおしゃれな主寝室 (白い壁、カーペット敷き、ベージュの床、暖炉なし)
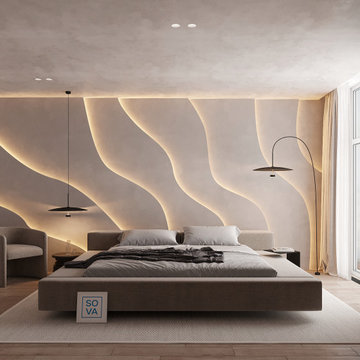
Introducing a bedroom project designed for ultimate relaxation. With avant-garde design elements, including wave-shaped wall panels illuminated for a serene ambiance, this project redefines sleeping spaces. Panoramic windows bathe the room in natural light, harmonizing with soft pastel tones. The suspended, ergonomically designed bed ensures unparalleled comfort.

Modern neutral bedroom with wrapped louvres.
マイアミにある広いモダンスタイルのおしゃれな主寝室 (ベージュの壁、淡色無垢フローリング、暖炉なし、ベージュの床、表し梁、パネル壁)
マイアミにある広いモダンスタイルのおしゃれな主寝室 (ベージュの壁、淡色無垢フローリング、暖炉なし、ベージュの床、表し梁、パネル壁)
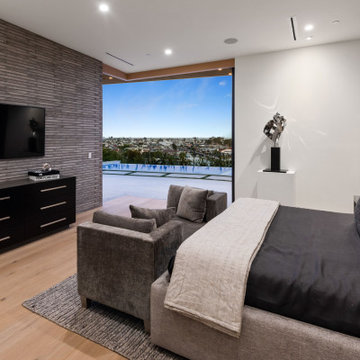
Junior Primary bedroom Wood adn upholstery bed wall. custom bed and nightstands designed by Luxe-Design
オレンジカウンティにある広いコンテンポラリースタイルのおしゃれな主寝室 (無垢フローリング、ベージュの床、板張り壁) のレイアウト
オレンジカウンティにある広いコンテンポラリースタイルのおしゃれな主寝室 (無垢フローリング、ベージュの床、板張り壁) のレイアウト
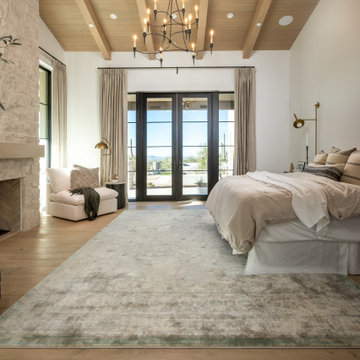
フェニックスにある広いトランジショナルスタイルのおしゃれな主寝室 (白い壁、淡色無垢フローリング、標準型暖炉、石材の暖炉まわり、ベージュの床、板張り天井、板張り壁) のインテリア
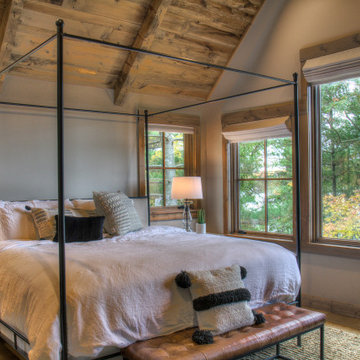
Kids Bunkroom with vaulted ceiling, reclaimed wood beams, and vertical nickel spaced pine walls -painted white. Built-in window seat and bookshelf, custom twin over queen bunk bed with drawers and stairs.
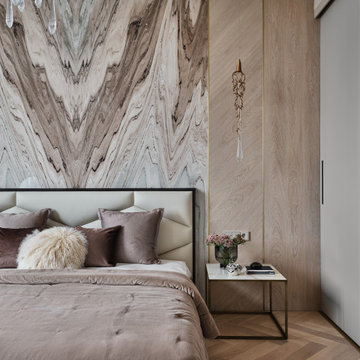
Для оформления спальни хотелось использовать максимум натуральных материалов и фактур. Образцы стеновых панелей с натуральным шпоном дуба мы с хозяйкой утверждали несколько месяцев. Нужен был определенный тон, созвучный мрамору, легкая «седина» прожилок, структурированная фактура. Столярная мастерская «Своё» смогла воплотить замысел. Изящные латунные полосы на стене разделяют разные материалы. Обычно используют Т-образный профиль, чтобы закрыть стык покрытий. Но красота в деталях, мы и тут усложнили себе задачу, выбрали П-образный профиль и встроили в плоскость стены. С одной стороны, неожиданным решением стало использование в спальне мраморных поверхностей. Сделано это для того, чтобы визуально теплые деревянные стеновые панели в контрасте с холодной поверхностью натурального мрамора зазвучали ярче. Природный рисунок мрамора поддерживается в светильниках Serip серии Agua и Liquid. Светильники в интерьере спальни являются органическим стилевым произведением. На полу – инженерная доска с дубовым покрытием от паркетного ателье Luxury Floor. Дополнительный уют, мягкость придают текстильные принадлежности: шторы, подушки от Empire Design. Шкаф и комод растворяются в интерьере, они тут не главные.
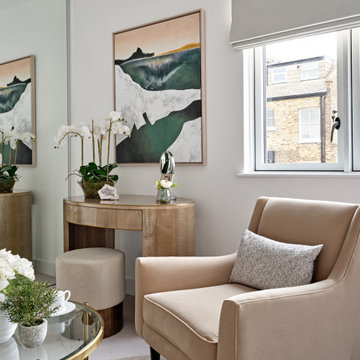
A principal bedroom designed by Rose Narmani Interiors for a North London project. A natural colour scheme with a green colour accent
ロンドンにある広いコンテンポラリースタイルのおしゃれな主寝室 (白い壁、カーペット敷き、ベージュの床) のレイアウト
ロンドンにある広いコンテンポラリースタイルのおしゃれな主寝室 (白い壁、カーペット敷き、ベージュの床) のレイアウト
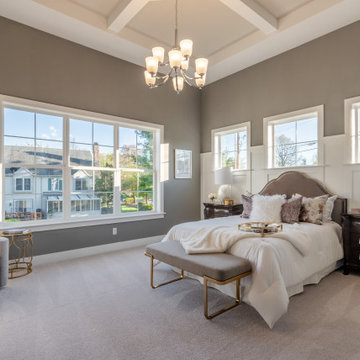
This 2-story home includes a 3- car garage with mudroom entry, an inviting front porch with decorative posts, and a screened-in porch. The home features an open floor plan with 10’ ceilings on the 1st floor and impressive detailing throughout. A dramatic 2-story ceiling creates a grand first impression in the foyer, where hardwood flooring extends into the adjacent formal dining room elegant coffered ceiling accented by craftsman style wainscoting and chair rail. Just beyond the Foyer, the great room with a 2-story ceiling, the kitchen, breakfast area, and hearth room share an open plan. The spacious kitchen includes that opens to the breakfast area, quartz countertops with tile backsplash, stainless steel appliances, attractive cabinetry with crown molding, and a corner pantry. The connecting hearth room is a cozy retreat that includes a gas fireplace with stone surround and shiplap. The floor plan also includes a study with French doors and a convenient bonus room for additional flexible living space. The first-floor owner’s suite boasts an expansive closet, and a private bathroom with a shower, freestanding tub, and double bowl vanity. On the 2nd floor is a versatile loft area overlooking the great room, 2 full baths, and 3 bedrooms with spacious closets.
ブラウンの寝室 (ベージュの床、グレーの床、ピンクの床) の写真
1

