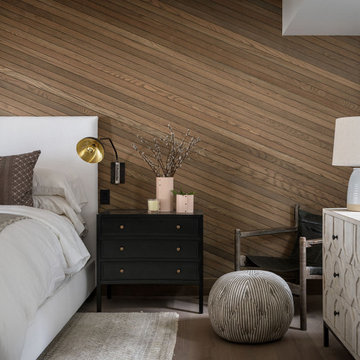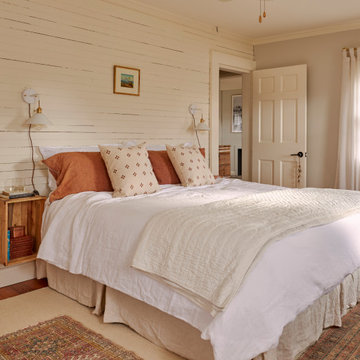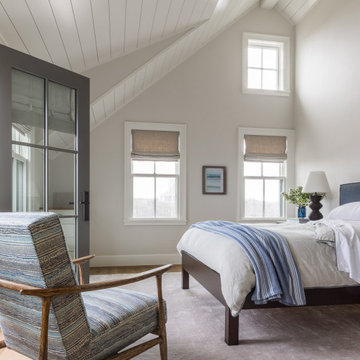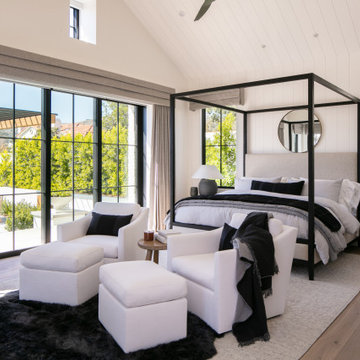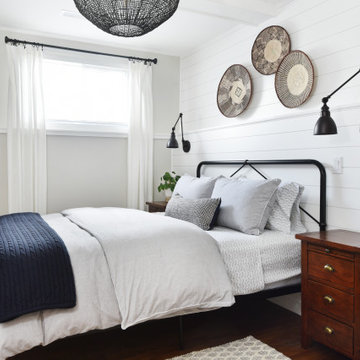ブラウンの寝室 (無垢フローリング、塗装板張りの壁) の写真
並び替え:今日の人気順
写真 1〜20 枚目(全 61 枚)
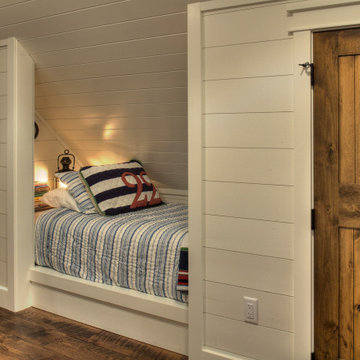
Built-in Sleeping Nook with Painted Nickel Spaced Pine Walls
ミネアポリスにある小さなカントリー風のおしゃれな客用寝室 (白い壁、無垢フローリング、茶色い床、板張り天井、塗装板張りの壁) のレイアウト
ミネアポリスにある小さなカントリー風のおしゃれな客用寝室 (白い壁、無垢フローリング、茶色い床、板張り天井、塗装板張りの壁) のレイアウト
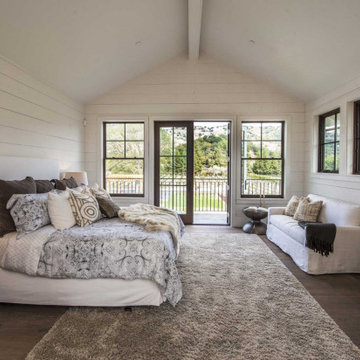
Located on a serene country lane in an exclusive neighborhood near the village of Yountville. This contemporary 7352 +/-sq. ft. farmhouse combines sophisticated contemporary style with time-honored sensibilities. Pool, fire-pit and bocce court. 2 acre, including a Cabernet vineyard. We designed all of the interior floor plan layout, finishes, fittings, and consulted on the exterior building finishes.
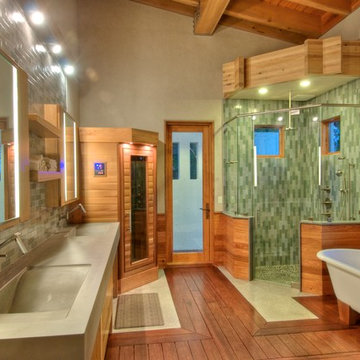
Concrete counters with integrated wave sink. Kohler Karbon faucets. Heath Ceramics tile. Sauna. American Clay walls. Exposed cypress timber beam ceiling. Victoria & Albert tub. Inlaid FSC Ipe floors. LEED Platinum home. Photos by Matt McCorteney.
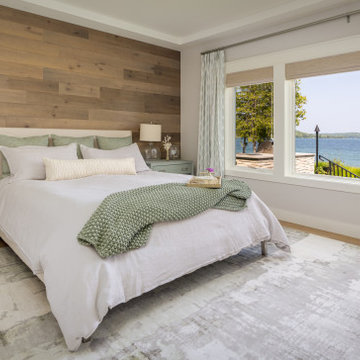
Primary Bedroom with a lake view
他の地域にある広いビーチスタイルのおしゃれな主寝室 (無垢フローリング、折り上げ天井、塗装板張りの壁) のレイアウト
他の地域にある広いビーチスタイルのおしゃれな主寝室 (無垢フローリング、折り上げ天井、塗装板張りの壁) のレイアウト
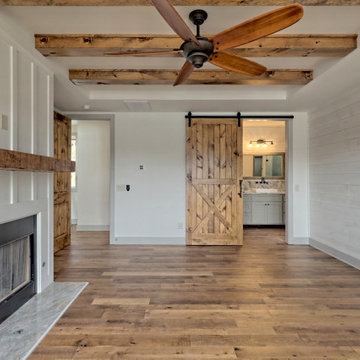
This large custom Farmhouse style home features Hardie board & batten siding, cultured stone, arched, double front door, custom cabinetry, and stained accents throughout.

Beth Singer
デトロイトにあるラスティックスタイルのおしゃれな主寝室 (青い壁、無垢フローリング、コーナー設置型暖炉、石材の暖炉まわり、茶色い床、表し梁、塗装板張りの壁) のレイアウト
デトロイトにあるラスティックスタイルのおしゃれな主寝室 (青い壁、無垢フローリング、コーナー設置型暖炉、石材の暖炉まわり、茶色い床、表し梁、塗装板張りの壁) のレイアウト
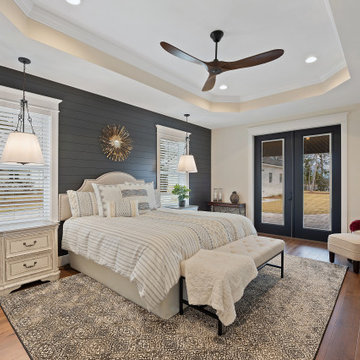
Spacious master bedroom overlooking the lake. Shiplap feature wall in Iron Ore makes a bold statement.
他の地域にある広いカントリー風のおしゃれな主寝室 (ベージュの壁、無垢フローリング、茶色い床、折り上げ天井、塗装板張りの壁) のインテリア
他の地域にある広いカントリー風のおしゃれな主寝室 (ベージュの壁、無垢フローリング、茶色い床、折り上げ天井、塗装板張りの壁) のインテリア
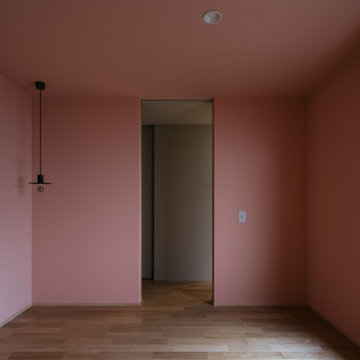
海外で見るようなカラーはやはり斬新で楽しい空間となった。枕元にはニッチを作り、スマホ用のコンセントや照明スイッチを設えている。
他の地域にある中くらいなモダンスタイルのおしゃれな主寝室 (ピンクの壁、無垢フローリング、茶色い床、塗装板張りの天井、塗装板張りの壁、照明) のインテリア
他の地域にある中くらいなモダンスタイルのおしゃれな主寝室 (ピンクの壁、無垢フローリング、茶色い床、塗装板張りの天井、塗装板張りの壁、照明) のインテリア
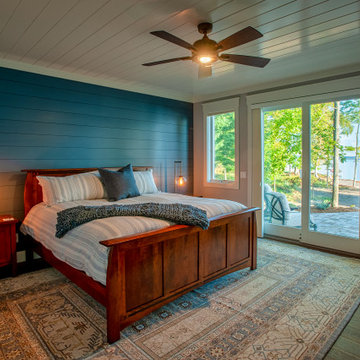
The sunrise view over Lake Skegemog steals the show in this classic 3963 sq. ft. craftsman home. This Up North Retreat was built with great attention to detail and superior craftsmanship. The expansive entry with floor to ceiling windows and beautiful vaulted 28 ft ceiling frame a spectacular lake view.
This well-appointed home features hickory floors, custom built-in mudroom bench, pantry, and master closet, along with lake views from each bedroom suite and living area provides for a perfect get-away with space to accommodate guests. The elegant custom kitchen design by Nowak Cabinets features quartz counter tops, premium appliances, and an impressive island fit for entertaining. Hand crafted loft barn door, artfully designed ridge beam, vaulted tongue and groove ceilings, barn beam mantle and custom metal worked railing blend seamlessly with the clients carefully chosen furnishings and lighting fixtures to create a graceful lakeside charm.
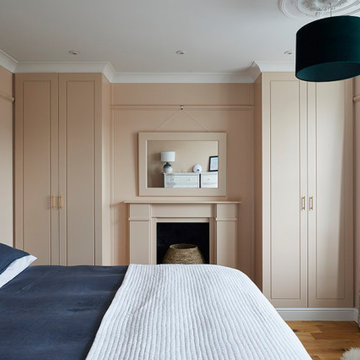
ロンドンにある中くらいなトランジショナルスタイルのおしゃれな主寝室 (ピンクの壁、無垢フローリング、標準型暖炉、漆喰の暖炉まわり、茶色い床、塗装板張りの壁、白い天井)
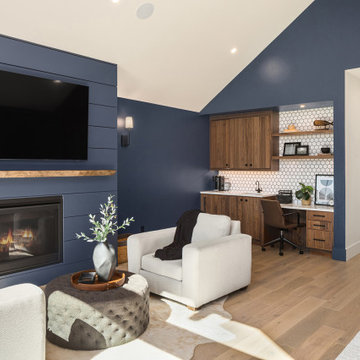
Incredible Bridle Trails Modern Farmhouse master bedroom. This primary suite checks all the boxes with its Benjamin Moore Hale Navy accent paint, jumbo shiplap millwork, fireplace, white oak flooring, and built-in desk and wet bar. The vaulted ceiling and stained beam are the perfect compliment to the canopy bed and large sputnik chandelier by Capital Lighting.
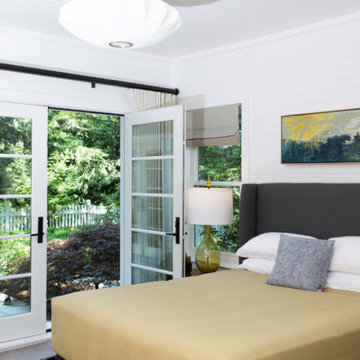
グランドラピッズにあるトランジショナルスタイルのおしゃれな客用寝室 (白い壁、無垢フローリング、茶色い床、塗装板張りの天井、塗装板張りの壁) のレイアウト
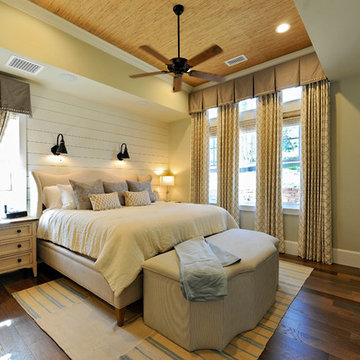
This warm bedroom is perfect for guests with plenty of space and natural light.
ヒューストンにある広いカントリー風のおしゃれな主寝室 (グレーの壁、無垢フローリング、暖炉なし、茶色い床、グレーとブラウン、クロスの天井、塗装板張りの壁)
ヒューストンにある広いカントリー風のおしゃれな主寝室 (グレーの壁、無垢フローリング、暖炉なし、茶色い床、グレーとブラウン、クロスの天井、塗装板張りの壁)
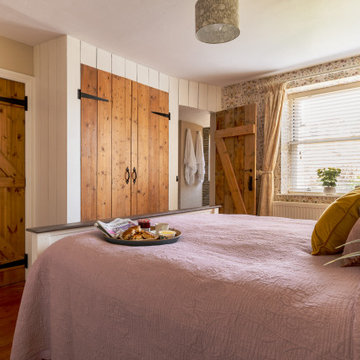
Master en-suite bedroom decorated in Potagerie - The Chateau By Angel Strawbridge Collection. Soft furnishings from Dunelm and. Cushions and picture from Next Home.
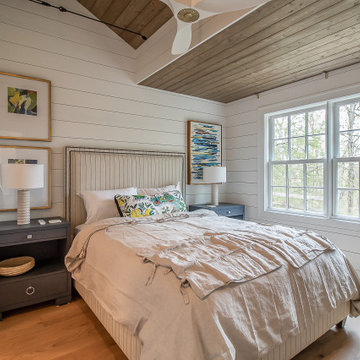
Custom bedroom. Wood ceiling. Shiplap
.
.
#payneandpayne #homebuilder #custombuild #remodeledbathroom #custombathroom #ohiocustomhomes #dreamhome #nahb #buildersofinsta #beforeandafter #huntingvalley #clevelandbuilders #AtHomeCLE .
.?@paulceroky
ブラウンの寝室 (無垢フローリング、塗装板張りの壁) の写真
1
