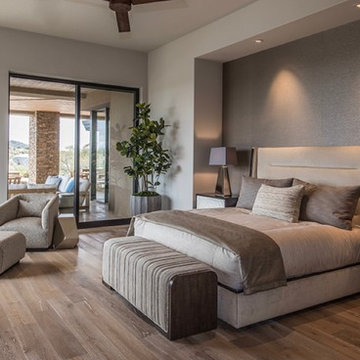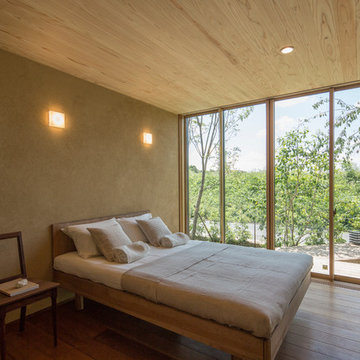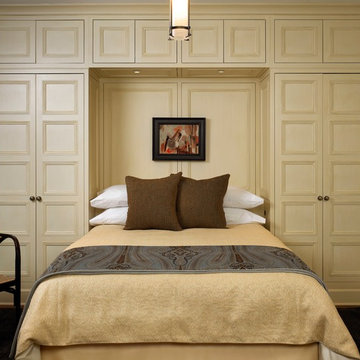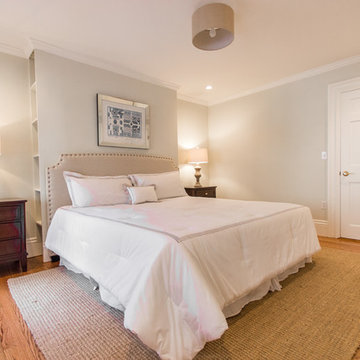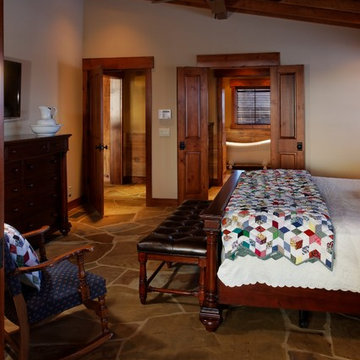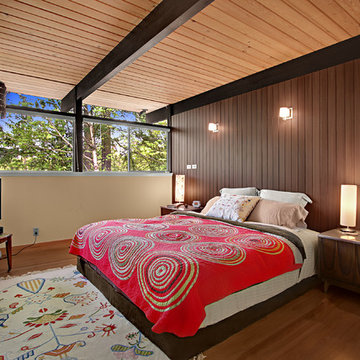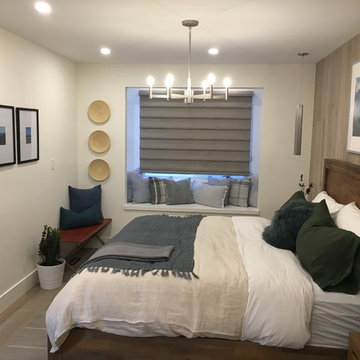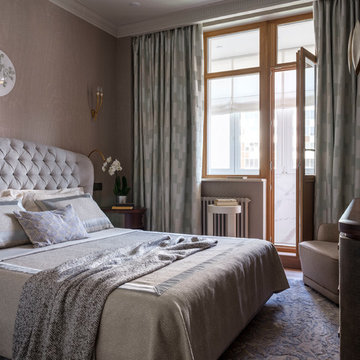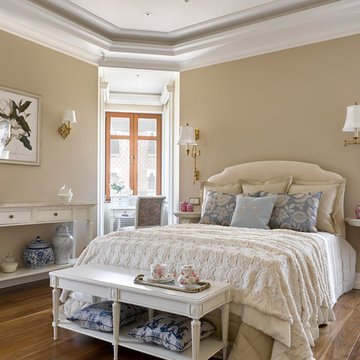ブラウンの寝室 (無垢フローリング、スレートの床、ベージュの壁) の写真
絞り込み:
資材コスト
並び替え:今日の人気順
写真 1〜20 枚目(全 5,024 枚)
1/5

This primary bedroom suite got the full designer treatment thanks to the gorgeous charcoal gray board and batten wall we designed and installed. New storage ottoman, bedside lamps and custom floral arrangements were the perfect final touches.
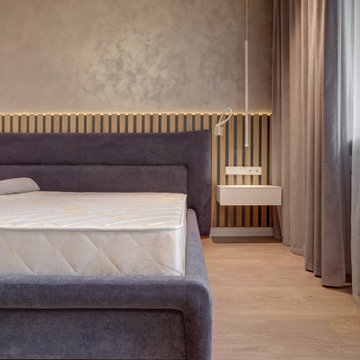
Уютная спальня в бежево-золотистых оттенках. Деревянные панели, коричневые шторы, золотые обои, подвесные тумбы, минимализм.
Cozy bedroom in beige and gold shades. Wood paneling, brown curtains, gold wallpaper, hanging pedestals, minimalism.
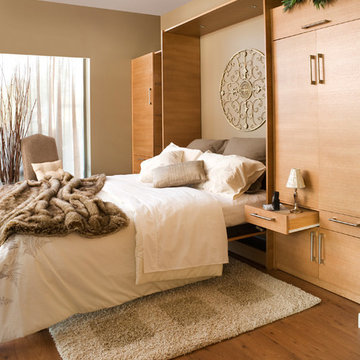
You Don't Sacrifice Comfort with an Elegant Murphy Bed. - Murphy Beds can accommodate any coil-spring mattress up to 12" thick so you don't have to compromise on comfort. Soft or firm, you can have exactly the mattress you want.
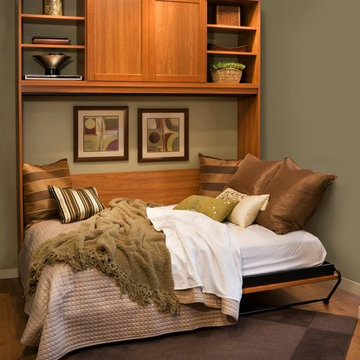
Horizontal Murphy Bed and cabinet. There are many different design configurations for Murphy Beds. This is an example of a horizontal design where a vertical bed may not fit the space. These beds are durable, comfortable, and easy to open and close.
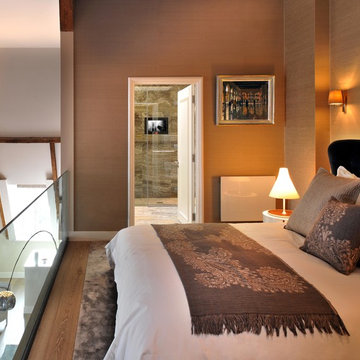
Master Bedroom with ensuite Master Bathroom
Philip Vile
ロンドンにある中くらいなコンテンポラリースタイルのおしゃれなロフト寝室 (ベージュの壁、無垢フローリング) のインテリア
ロンドンにある中くらいなコンテンポラリースタイルのおしゃれなロフト寝室 (ベージュの壁、無垢フローリング) のインテリア
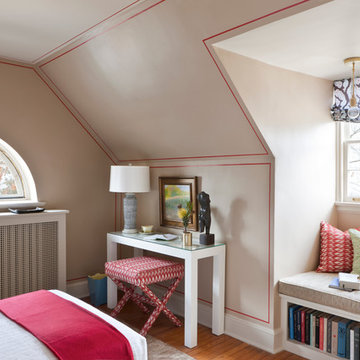
Photographer: Angie Seckinger
ボルチモアにある小さなコンテンポラリースタイルのおしゃれな客用寝室 (無垢フローリング、暖炉なし、ベージュの壁) のレイアウト
ボルチモアにある小さなコンテンポラリースタイルのおしゃれな客用寝室 (無垢フローリング、暖炉なし、ベージュの壁) のレイアウト
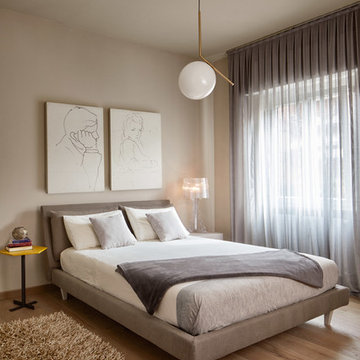
Foto: Marco Favali (VR)
Finiture: Centro Fiducia (VR)
他の地域にあるコンテンポラリースタイルのおしゃれな客用寝室 (ベージュの壁、無垢フローリング、茶色い床、グレーとブラウン) のインテリア
他の地域にあるコンテンポラリースタイルのおしゃれな客用寝室 (ベージュの壁、無垢フローリング、茶色い床、グレーとブラウン) のインテリア

Photo of the vaulted Master Bedroom, where rustic beams meet more refined painted finishes. Lots of light emanates through the windows. Photo by Martis Camp Sales (Paul Hamill)

My client for this project was a builder/ developer. He had purchased a flat two acre parcel with vineyards that was within easy walking distance of downtown St. Helena. He planned to “build for sale” a three bedroom home with a separate one bedroom guest house, a pool and a pool house. He wanted a modern type farmhouse design that opened up to the site and to the views of the hills beyond and to keep as much of the vineyards as possible. The house was designed with a central Great Room consisting of a kitchen area, a dining area, and a living area all under one roof with a central linear cupola to bring natural light into the middle of the room. One approaches the entrance to the home through a small garden with water features on both sides of a path that leads to a covered entry porch and the front door. The entry hall runs the length of the Great Room and serves as both a link to the bedroom wings, the garage, the laundry room and a small study. The entry hall also serves as an art gallery for the future owner. An interstitial space between the entry hall and the Great Room contains a pantry, a wine room, an entry closet, an electrical room and a powder room. A large deep porch on the pool/garden side of the house extends most of the length of the Great Room with a small breakfast Room at one end that opens both to the kitchen and to this porch. The Great Room and porch open up to a swimming pool that is on on axis with the front door.
The main house has two wings. One wing contains the master bedroom suite with a walk in closet and a bathroom with soaking tub in a bay window and separate toilet room and shower. The other wing at the opposite end of the househas two children’s bedrooms each with their own bathroom a small play room serving both bedrooms. A rear hallway serves the children’s wing, a Laundry Room and a Study, the garage and a stair to an Au Pair unit above the garage.
A separate small one bedroom guest house has a small living room, a kitchen, a toilet room to serve the pool and a small covered porch. The bedroom is ensuite with a full bath. This guest house faces the side of the pool and serves to provide privacy and block views ofthe neighbors to the east. A Pool house at the far end of the pool on the main axis of the house has a covered sitting area with a pizza oven, a bar area and a small bathroom. Vineyards were saved on all sides of the house to help provide a private enclave within the vines.
The exterior of the house has simple gable roofs over the major rooms of the house with sloping ceilings and large wooden trusses in the Great Room and plaster sloping ceilings in the bedrooms. The exterior siding through out is painted board and batten siding similar to farmhouses of other older homes in the area.
Clyde Construction: General Contractor
Photographed by: Paul Rollins
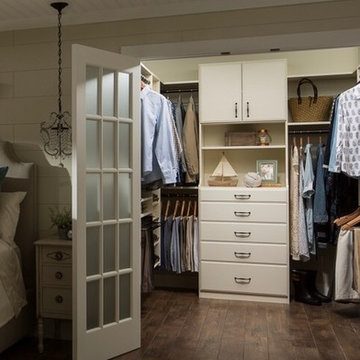
Custom Closets
マイアミにある中くらいなカントリー風のおしゃれな主寝室 (茶色い床、ベージュの壁、無垢フローリング、暖炉なし) のインテリア
マイアミにある中くらいなカントリー風のおしゃれな主寝室 (茶色い床、ベージュの壁、無垢フローリング、暖炉なし) のインテリア
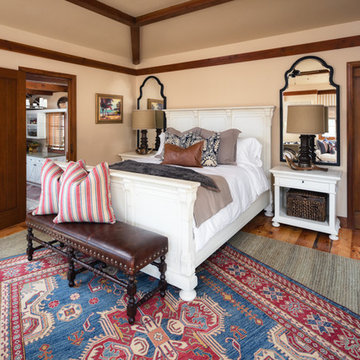
The design of this cottage casita was a mix of classic Ralph Lauren, traditional Spanish and American cottage. J Hill Interiors was hired to redecorate this back home to occupy the family, during the main home’s renovations. J Hill Interiors is currently under-way in completely redesigning the client’s main home.
Andy McRory Photography
ブラウンの寝室 (無垢フローリング、スレートの床、ベージュの壁) の写真
1
