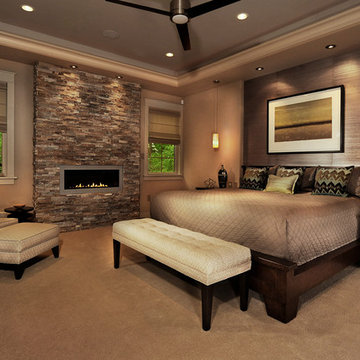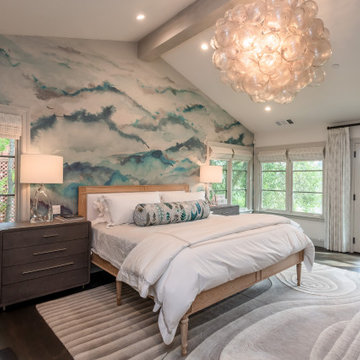ブラウンの寝室 (カーペット敷き、コンクリートの床、濃色無垢フローリング) の写真
絞り込み:
資材コスト
並び替え:今日の人気順
写真 1〜20 枚目(全 38,462 枚)
1/5

A master bedroom with an ocean inspired, upscale hotel atmosphere. The soft blues, creams and dark woods give the impression of luxury and calm. Soft sheers on a rustic iron rod hang over woven grass shades and gently filter light into the room. Rich painted wood panel molding helps to anchor the space. A reading area adorns the bay window and the antique tray table offers a worn nautical motif. Brass fixtures and the rough hewn dresser remind one of the sea. Artwork and accessories also lend a coastal feeling.

Serene master bedroom nestled in the South Carolina mountains in the Cliffs Valley. Peaceful wall color Sherwin Williams Comfort Gray (SW6205) with a cedar clad ceiling.
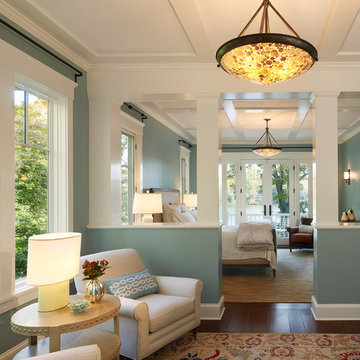
Photographer: Anice Hoachlander from Hoachlander Davis Photography, LLC Project Architect: Melanie Basini-Giordano, AIA
ワシントンD.C.にあるビーチスタイルのおしゃれな寝室 (青い壁、濃色無垢フローリング、照明) のインテリア
ワシントンD.C.にあるビーチスタイルのおしゃれな寝室 (青い壁、濃色無垢フローリング、照明) のインテリア

''Are you lost in your dreams? Stay lost...''
サンフランシスコにあるコンテンポラリースタイルのおしゃれな寝室 (グレーの壁、濃色無垢フローリング、茶色い床、ルーバー天井、黒い天井、グレーとブラウン)
サンフランシスコにあるコンテンポラリースタイルのおしゃれな寝室 (グレーの壁、濃色無垢フローリング、茶色い床、ルーバー天井、黒い天井、グレーとブラウン)

Мастер-спальня
Данное помещение не должно было отличаться от остальных по стилю и изначально предполагало максимальный аскетизм и строгость в интерьере. Тем не менее, возведение четырех одинаково серых стен не выход, поэтому упор сделан на стену в изголовье кровати. Она выполнена в текстуре камня, но поскольку камень, сам по себе материал довольно холодный и тяжелый, более того, имеет швы, мы выбрали декоративную штукатурку, которая выполнена по индивидуальным образцам, согласованными с клиентом.
Освещение в комнате, по аналогии с кухней-гостиной, имеет большое количество сценариев. Кроме верхнего общего света в виде точечных светильников и люстры в комнате есть светодиодная лента спрятанная в нише,что позволяет создать приятную вечернюю атмосферу в мягком свете. У каждой тумбочки есть индивидуальная лампа для чтения, также есть и подсветка рабочей поверхности письменного стола.

Brad Knipstein Photography
サンフランシスコにあるコンテンポラリースタイルのおしゃれな寝室 (グレーの壁、濃色無垢フローリング、黒い床、グレーとブラウン) のレイアウト
サンフランシスコにあるコンテンポラリースタイルのおしゃれな寝室 (グレーの壁、濃色無垢フローリング、黒い床、グレーとブラウン) のレイアウト

ハンプシャーにある広いトランジショナルスタイルのおしゃれな主寝室 (ベージュの壁、カーペット敷き、ベージュの床、グレーとブラウン、白い天井) のレイアウト
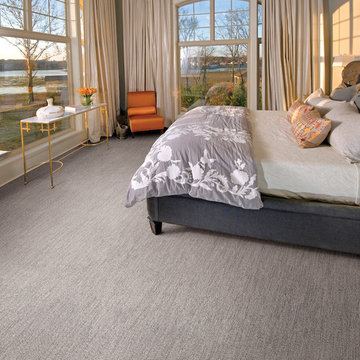
Kennedy Point from Fabrica - This is a new wool carpet in a textured looped style. Each of the eight available colors has a beautiful and soft tonal variation.

This 3200 square foot home features a maintenance free exterior of LP Smartside, corrugated aluminum roofing, and native prairie landscaping. The design of the structure is intended to mimic the architectural lines of classic farm buildings. The outdoor living areas are as important to this home as the interior spaces; covered and exposed porches, field stone patios and an enclosed screen porch all offer expansive views of the surrounding meadow and tree line.
The home’s interior combines rustic timbers and soaring spaces which would have traditionally been reserved for the barn and outbuildings, with classic finishes customarily found in the family homestead. Walls of windows and cathedral ceilings invite the outdoors in. Locally sourced reclaimed posts and beams, wide plank white oak flooring and a Door County fieldstone fireplace juxtapose with classic white cabinetry and millwork, tongue and groove wainscoting and a color palate of softened paint hues, tiles and fabrics to create a completely unique Door County homestead.
Mitch Wise Design, Inc.
Richard Steinberger Photography

Contemporary bedroom in Desert Mountain, Scottsdale AZ.Accent wall in 3d wave panels by Interlam. Sectional by Lazar, Drapery fabric by Harlequin, Rug by Kravet, Bedding by Restoration Hardware, Bed, Nightstands, and Dresser by Bolier. Jason Roehner Photography
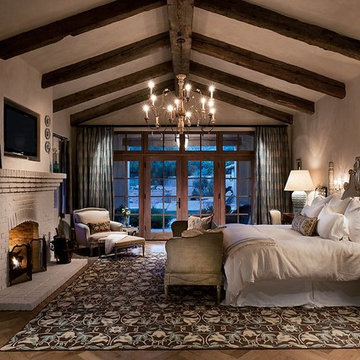
Mark Boisclair Photography
フェニックスにあるサンタフェスタイルのおしゃれな主寝室 (ベージュの壁、濃色無垢フローリング、標準型暖炉) のインテリア
フェニックスにあるサンタフェスタイルのおしゃれな主寝室 (ベージュの壁、濃色無垢フローリング、標準型暖炉) のインテリア
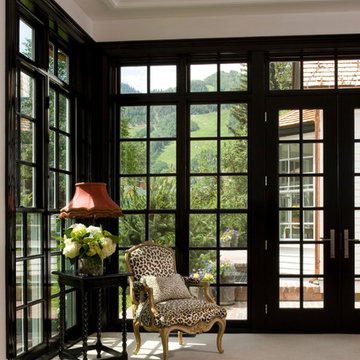
The Master Suite Pavillion addition compliments the Victorian Architecture with a contemporary twist. The expansive windows and french doors open the room to private gardens.
Photographer: David O. Marlow
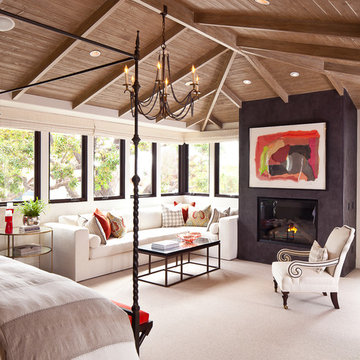
The master suite is ideal for relaxation with custom bed linens and a spacious seating area. The focal point in the room is the art piece over the Venetian plaster fireplace.

Wall Color: SW 6204 Sea Salt
Bed: Vintage
Bedside tables: Vintage (repainted and powder coated hardware)
Shades: Natural woven top-down, bottom-up with privacy lining - Budget Blinds
ブラウンの寝室 (カーペット敷き、コンクリートの床、濃色無垢フローリング) の写真
1



