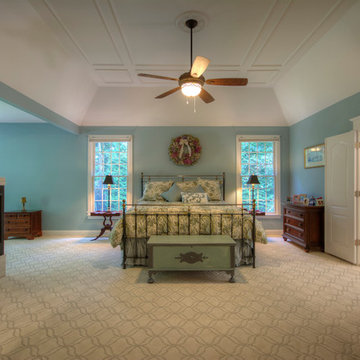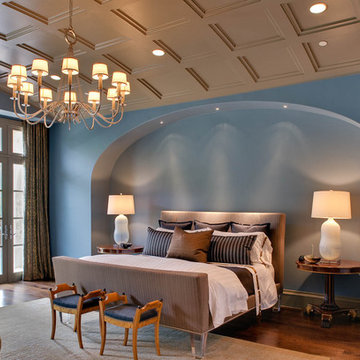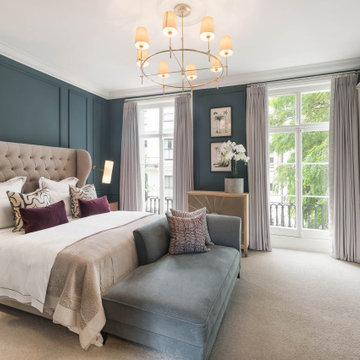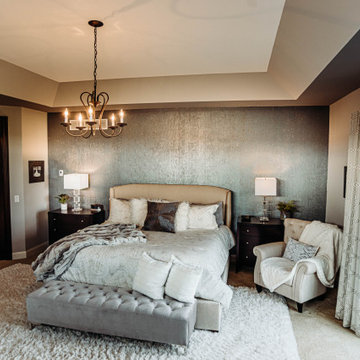ブラウンの寝室 (石材の暖炉まわり、木材の暖炉まわり、黒い壁、青い壁) の写真
絞り込み:
資材コスト
並び替え:今日の人気順
写真 1〜20 枚目(全 202 枚)
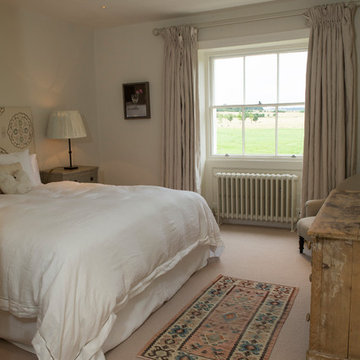
The calm white and cream colour palette is restful and light.
CLPM project manager tip - full length curtains can help exclude draughts from windows in older properties.
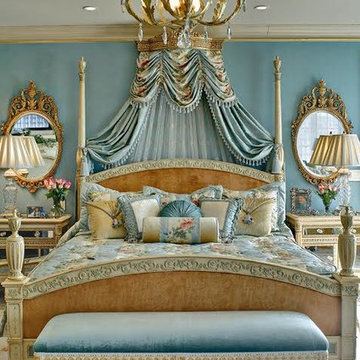
フェニックスにある中くらいなヴィクトリアン調のおしゃれな主寝室 (青い壁、淡色無垢フローリング、標準型暖炉、石材の暖炉まわり、ベージュの床) のインテリア

The guest bedroom offers additional storage with some hacked IKEA PAX wardrobes covered in terrazzo wallpaper.
ロンドンにある中くらいなエクレクティックスタイルのおしゃれな客用寝室 (青い壁、塗装フローリング、標準型暖炉、木材の暖炉まわり、白い床、三角天井、壁紙、アクセントウォール)
ロンドンにある中くらいなエクレクティックスタイルのおしゃれな客用寝室 (青い壁、塗装フローリング、標準型暖炉、木材の暖炉まわり、白い床、三角天井、壁紙、アクセントウォール)
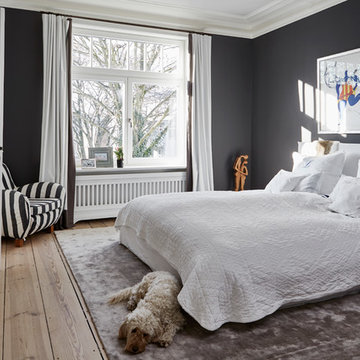
Nina Struwe Photography
ハンブルクにある広いコンテンポラリースタイルのおしゃれな主寝室 (黒い壁、標準型暖炉、木材の暖炉まわり、茶色い床、無垢フローリング、グレーと黒) のレイアウト
ハンブルクにある広いコンテンポラリースタイルのおしゃれな主寝室 (黒い壁、標準型暖炉、木材の暖炉まわり、茶色い床、無垢フローリング、グレーと黒) のレイアウト
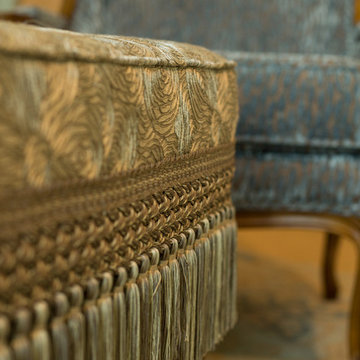
Victoria McHugh Photography
ミルウォーキーにある広いカントリー風のおしゃれな主寝室 (青い壁、カーペット敷き、標準型暖炉、石材の暖炉まわり)
ミルウォーキーにある広いカントリー風のおしゃれな主寝室 (青い壁、カーペット敷き、標準型暖炉、石材の暖炉まわり)
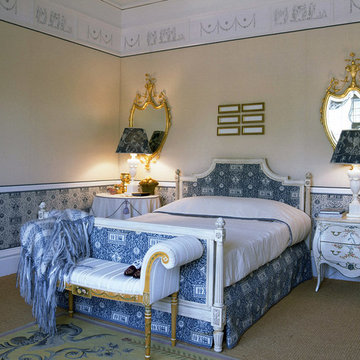
The Robert Adam inspired Master Bedroom exemplifies many of the architect's optical tricks for making a large space feel cozy and comfortable. Wainscoting is created with neoclassic Adam-patterned fabric that is reversible. On the walls the white side of the pattern is emphasized; on the bed, the blue side prevails. The white wood bed, also neo-classic in style, add a lightness to the feeling of the room.
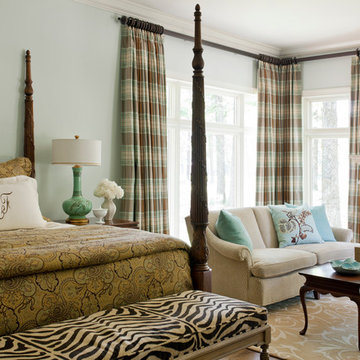
Photography - Nancy Nolan
Walls are Sherwin Williams Window Pane
リトルロックにある中くらいなトラディショナルスタイルのおしゃれな主寝室 (青い壁、無垢フローリング、標準型暖炉、石材の暖炉まわり) のレイアウト
リトルロックにある中くらいなトラディショナルスタイルのおしゃれな主寝室 (青い壁、無垢フローリング、標準型暖炉、石材の暖炉まわり) のレイアウト
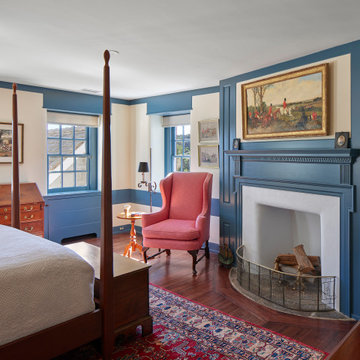
Guest bedroom in restored 1930s era traditional home with blue painted millwork, fireplace and hardwood floors
ウィルミントンにあるトラディショナルスタイルのおしゃれな客用寝室 (青い壁、無垢フローリング、標準型暖炉、木材の暖炉まわり)
ウィルミントンにあるトラディショナルスタイルのおしゃれな客用寝室 (青い壁、無垢フローリング、標準型暖炉、木材の暖炉まわり)
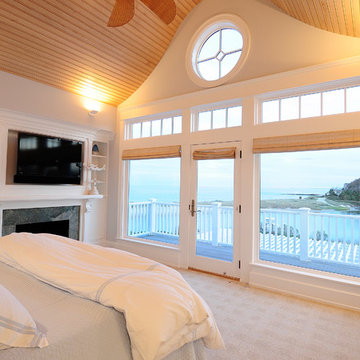
Restricted by a compact but spectacular waterfront site, this home was designed to accommodate a large family and take full advantage of summer living on Cape Cod.
The open, first floor living space connects to a series of decks and patios leading to the pool, spa, dock and fire pit beyond. The name of the home was inspired by the family’s love of the “Pirates of the Caribbean” movie series. The black pearl resides on the cap of the main stair newel post.
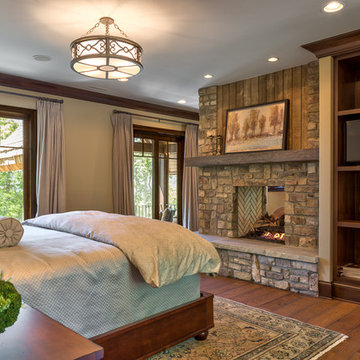
Kevin Meechan Photography
他の地域にある中くらいなラスティックスタイルのおしゃれなロフト寝室 (黒い壁、無垢フローリング、両方向型暖炉、石材の暖炉まわり、茶色い床) のレイアウト
他の地域にある中くらいなラスティックスタイルのおしゃれなロフト寝室 (黒い壁、無垢フローリング、両方向型暖炉、石材の暖炉まわり、茶色い床) のレイアウト
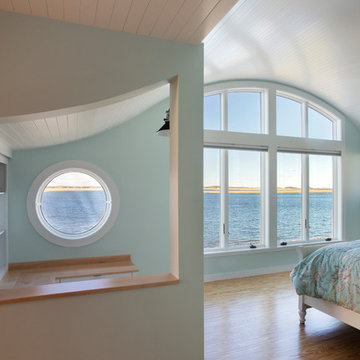
Situated along Eagle River, looking across to the mouth of the Ipswich Harbor, this was clearly a little cape house that was married to the sea. The owners were inquiring about adding a simple shed dormer to provide additional exposure to the stunning water view, but they were also interested in what Mathew would design if this beach cottage were his.
Inspired by the waves that came ashore mere feet from the little house, Mathew took up a fat marker and sketched a sweeping, S-shape dormer on the waterside of the building. He then described how the dormer would be designed in the shape of an ocean wave. “This way,” he explained, “you will not only be able to see the ocean from your new master bedroom, you’ll also be able to experience that view from a space that actually reflects the spirit of the waves.”
Mathew and his team designed the master suite and study using a subtle combination of contemporary and traditional, beach-house elements. The result was a completely unique and one-of-a-kind space inside and out. Transparencies are built into the design via features like gently curved glass that reflects the water and the arched interior window separating the bedroom and bath. On the exterior, the curved dormer on the street side echoes these rounded shapes and lines to create continuity throughout. The sense of movement is accentuated by the continuous, V-groove boarded ceiling that runs from one ocean-shaped dormer through to the opposite side of the house.
The bedroom features a cozy sitting area with built in storage and a porthole window to look out onto the rowboats in the harbor. A bathroom and closet were combined into a single room in a modern design that doesn't sacrifice any style or space and provides highly efficient functionality. A striking barn door made of glass with industrial hardware divides the two zones of the master suite. The custom, built-in maple cabinetry of the closets provides a textural counterpoint to the unique glass shower that incorporates sea stones and an ocean wave motif accent tile.
With this spectacular design vision, the owners are now able to enjoy their stunning view from a bright and spacious interior that brings the natural elements of the beach into the home.
Photo by Eric Roth
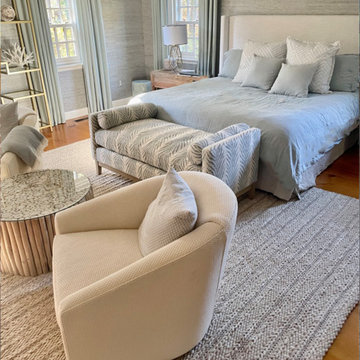
The Master Suite boasts textured grasscloth with pale blue undertones from Phillip Jeffries. Pale blues and creams create a calming palette, with natural elements like linen and reclaimed wood to add to the visceral experience. Gold accents bring a touch of sophistication to this otherwise casual room that focuses on comfort. A seating area sits at the foot of the bed-- a perfect spot to unwind in front of the fireplace after a long day. Greenery and coastal accents are a nod to the surrounding woods and water in the area of this sleepy charming town in Maine.
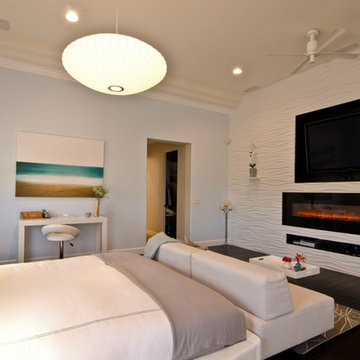
We designed this modern, cozy master bedroom to support the family's lifestyle. We installed a wall of 3D tile to house the new electric fireplace, television and components. We dropped a George Nelson Bubble Lamp on a dimmer switch above the bed for a modern touch.
Interior Design by Mackenzie Collier Interiors (Phoenix, AZ), Photography by Jaryd Niebauer Photography (Phoenix, AZ)
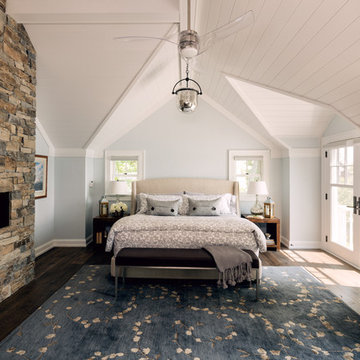
Interior Design by Beth Wangman, i4design
シカゴにあるカントリー風のおしゃれな主寝室 (青い壁、濃色無垢フローリング、横長型暖炉、石材の暖炉まわり) のレイアウト
シカゴにあるカントリー風のおしゃれな主寝室 (青い壁、濃色無垢フローリング、横長型暖炉、石材の暖炉まわり) のレイアウト

Beth Singer
デトロイトにあるラスティックスタイルのおしゃれな主寝室 (青い壁、無垢フローリング、コーナー設置型暖炉、石材の暖炉まわり、茶色い床、表し梁、塗装板張りの壁) のレイアウト
デトロイトにあるラスティックスタイルのおしゃれな主寝室 (青い壁、無垢フローリング、コーナー設置型暖炉、石材の暖炉まわり、茶色い床、表し梁、塗装板張りの壁) のレイアウト
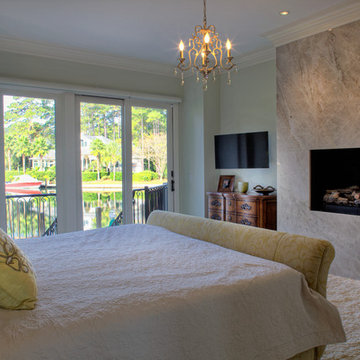
Gorgeous Remodel- We remodeled the 1st Floor of this beautiful water front home in Wexford Plantation, on Hilton Head Island, SC. We added a new pool and spa in the rear of the home overlooking the scenic harbor. The marble, onyx and tile work are incredible!
ブラウンの寝室 (石材の暖炉まわり、木材の暖炉まわり、黒い壁、青い壁) の写真
1
