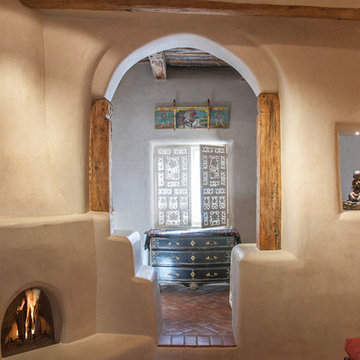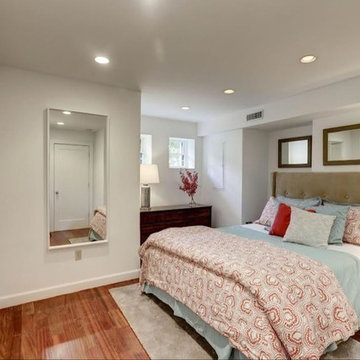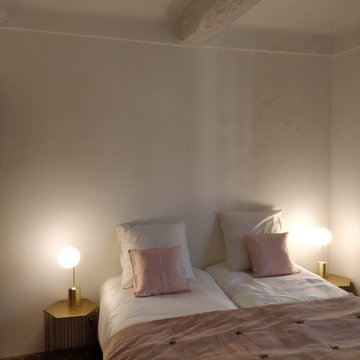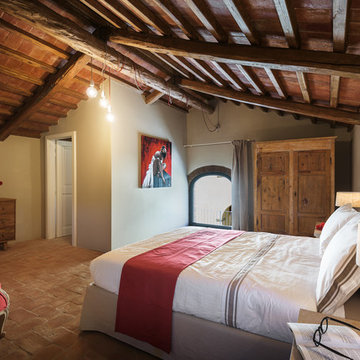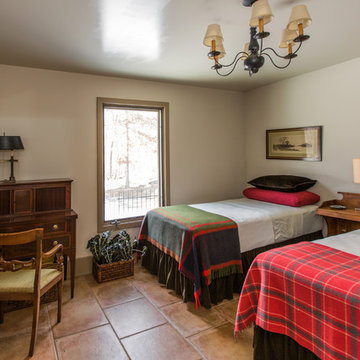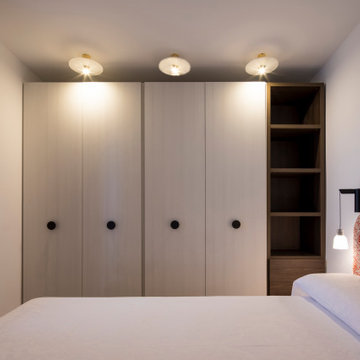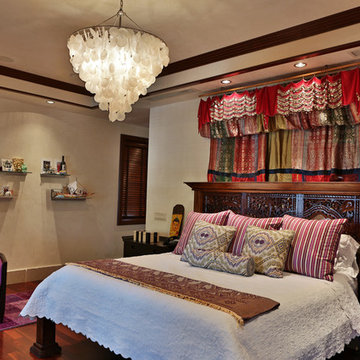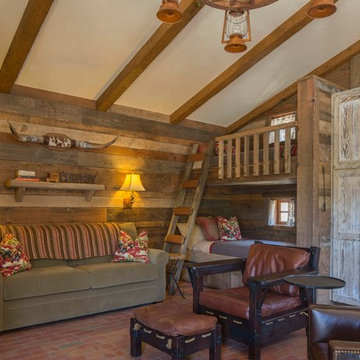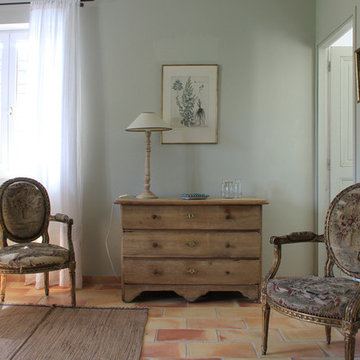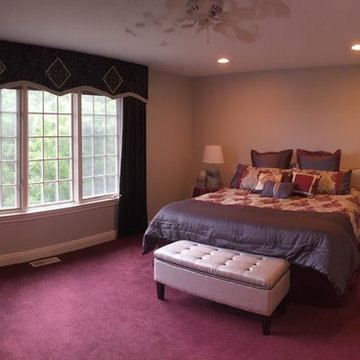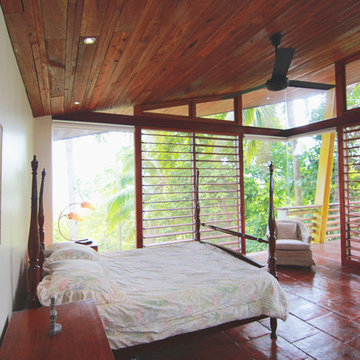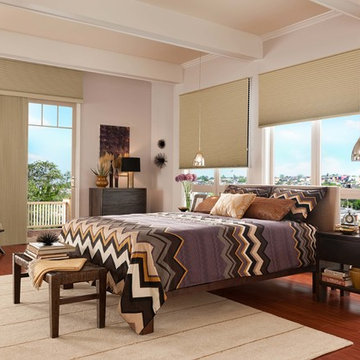ブラウンの寝室 (暖炉なし、赤い床) の写真
絞り込み:
資材コスト
並び替え:今日の人気順
写真 1〜20 枚目(全 41 枚)
1/4
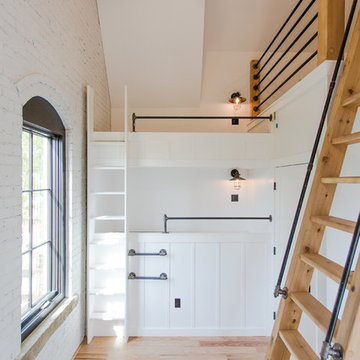
This 3 bed bunkroom leads up into a large loft. It's a playground for kids!
他の地域にある中くらいなトランジショナルスタイルのおしゃれなロフト寝室 (白い壁、淡色無垢フローリング、赤い床、暖炉なし) のインテリア
他の地域にある中くらいなトランジショナルスタイルのおしゃれなロフト寝室 (白い壁、淡色無垢フローリング、赤い床、暖炉なし) のインテリア
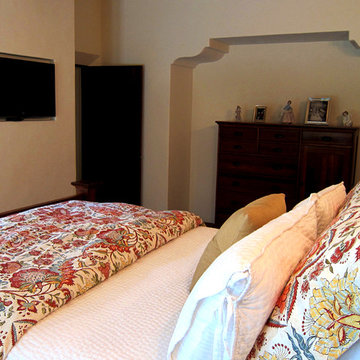
Design Consultant Jeff Doubét is the author of Creating Spanish Style Homes: Before & After – Techniques – Designs – Insights. The 240 page “Design Consultation in a Book” is now available. Please visit SantaBarbaraHomeDesigner.com for more info.
Jeff Doubét specializes in Santa Barbara style home and landscape designs. To learn more info about the variety of custom design services I offer, please visit SantaBarbaraHomeDesigner.com
Jeff Doubét is the Founder of Santa Barbara Home Design - a design studio based in Santa Barbara, California USA.
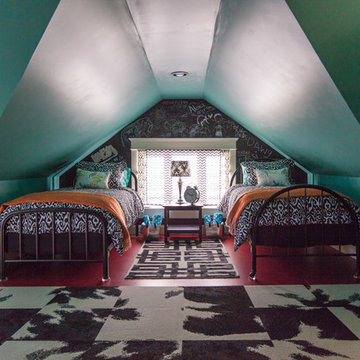
Debbie Schwab Photography.
The cow print carpet squares from FLOR add a fun look to the space.
シアトルにある中くらいなエクレクティックスタイルのおしゃれな寝室 (青い壁、塗装フローリング、暖炉なし、赤い床) のレイアウト
シアトルにある中くらいなエクレクティックスタイルのおしゃれな寝室 (青い壁、塗装フローリング、暖炉なし、赤い床) のレイアウト
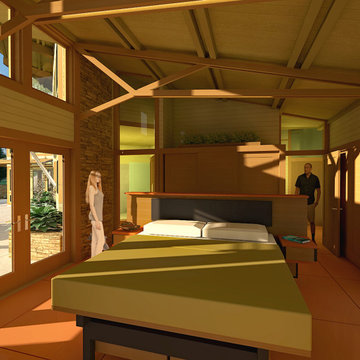
The clients called me on the recommendation from a neighbor of mine who had met them at a conference and learned of their need for an architect. They contacted me and after meeting to discuss their project they invited me to visit their site, not far from White Salmon in Washington State.
Initially, the couple discussed building a ‘Weekend’ retreat on their 20± acres of land. Their site was in the foothills of a range of mountains that offered views of both Mt. Adams to the North and Mt. Hood to the South. They wanted to develop a place that was ‘cabin-like’ but with a degree of refinement to it and take advantage of the primary views to the north, south and west. They also wanted to have a strong connection to their immediate outdoors.
Before long my clients came to the conclusion that they no longer perceived this as simply a weekend retreat but were now interested in making this their primary residence. With this new focus we concentrated on keeping the refined cabin approach but needed to add some additional functions and square feet to the original program.
They wanted to downsize from their current 3,500± SF city residence to a more modest 2,000 – 2,500 SF space. They desired a singular open Living, Dining and Kitchen area but needed to have a separate room for their television and upright piano. They were empty nesters and wanted only two bedrooms and decided that they would have two ‘Master’ bedrooms, one on the lower floor and the other on the upper floor (they planned to build additional ‘Guest’ cabins to accommodate others in the near future). The original scheme for the weekend retreat was only one floor with the second bedroom tucked away on the north side of the house next to the breezeway opposite of the carport.
Another consideration that we had to resolve was that the particular location that was deemed the best building site had diametrically opposed advantages and disadvantages. The views and primary solar orientations were also the source of the prevailing winds, out of the Southwest.
The resolve was to provide a semi-circular low-profile earth berm on the south/southwest side of the structure to serve as a wind-foil directing the strongest breezes up and over the structure. Because our selected site was in a saddle of land that then sloped off to the south/southwest the combination of the earth berm and the sloping hill would effectively created a ‘nestled’ form allowing the winds rushing up the hillside to shoot over most of the house. This allowed me to keep the favorable orientation to both the views and sun without being completely compromised by the winds.
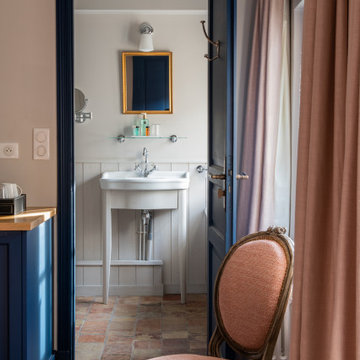
Chambre Michel Serraut, La Petite Folie
他の地域にある広いトランジショナルスタイルのおしゃれな主寝室 (ベージュの壁、テラコッタタイルの床、暖炉なし、赤い床) のレイアウト
他の地域にある広いトランジショナルスタイルのおしゃれな主寝室 (ベージュの壁、テラコッタタイルの床、暖炉なし、赤い床) のレイアウト
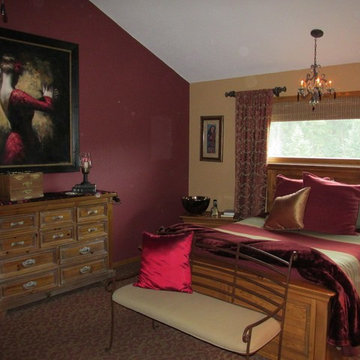
Coordinated new carpeting and Fabric for Custom Spanish Themed Bedroom Window Treatments and new carpet. Small Chandelier added for improved lighting .Photo by Red Fox Interior Design Coordinate
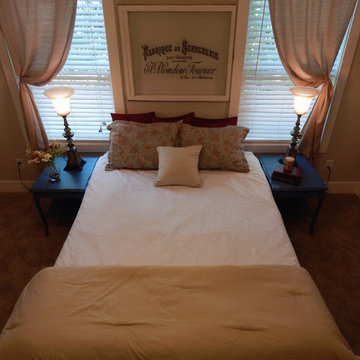
This was an empty master bedroom that we staged to show prospective buyers what they could do in the space.
他の地域にある小さなカントリー風のおしゃれな主寝室 (ベージュの壁、無垢フローリング、暖炉なし、赤い床) のレイアウト
他の地域にある小さなカントリー風のおしゃれな主寝室 (ベージュの壁、無垢フローリング、暖炉なし、赤い床) のレイアウト
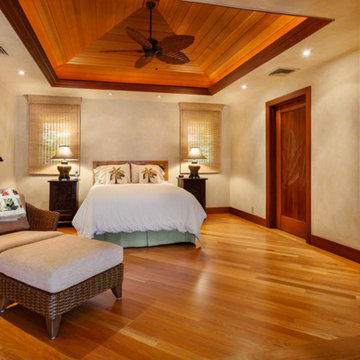
ロサンゼルスにある広いトロピカルスタイルのおしゃれな主寝室 (ベージュの壁、濃色無垢フローリング、暖炉なし、赤い床) のレイアウト
ブラウンの寝室 (暖炉なし、赤い床) の写真
1
