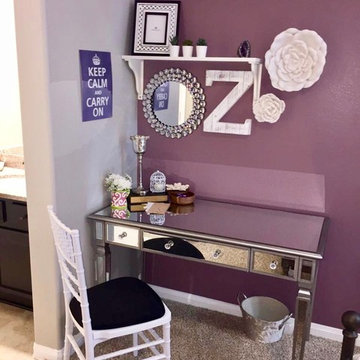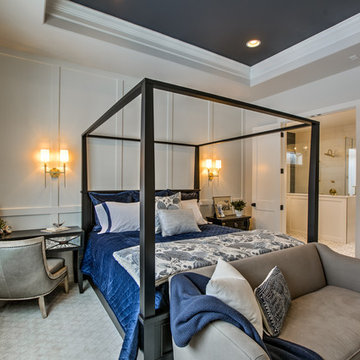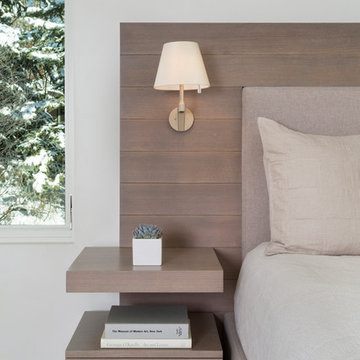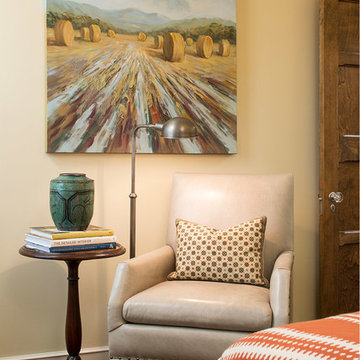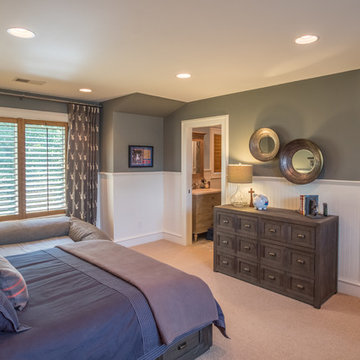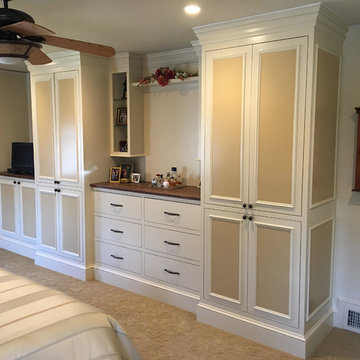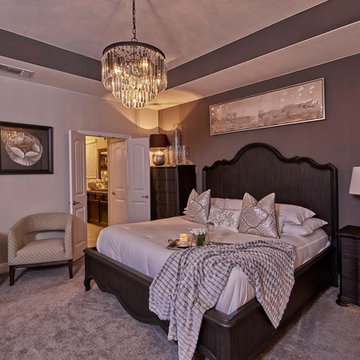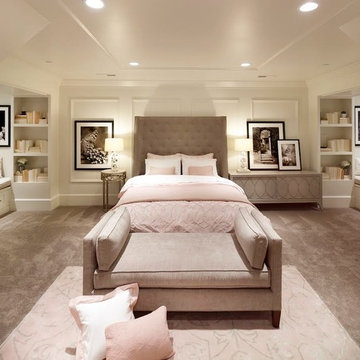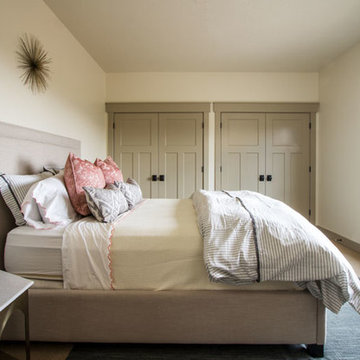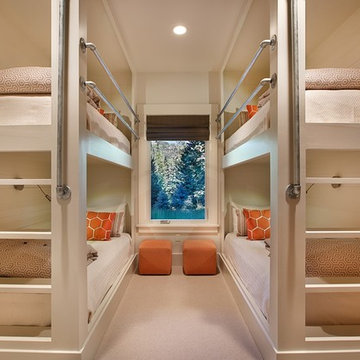ブラウンの寝室 (暖炉なし、カーペット敷き、リノリウムの床) の写真
絞り込み:
資材コスト
並び替え:今日の人気順
写真 1〜20 枚目(全 9,468 枚)
1/5
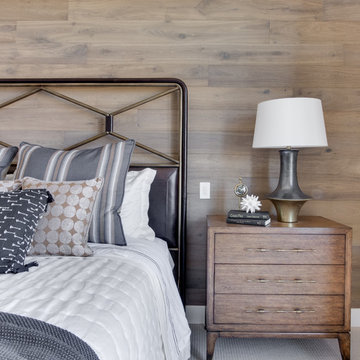
Interior Designer: Simons Design Studio
Builder: Magleby Construction
Photography: Allison Niccum
ソルトレイクシティにあるカントリー風のおしゃれな主寝室 (ベージュの壁、カーペット敷き、暖炉なし、ベージュの床) のインテリア
ソルトレイクシティにあるカントリー風のおしゃれな主寝室 (ベージュの壁、カーペット敷き、暖炉なし、ベージュの床) のインテリア
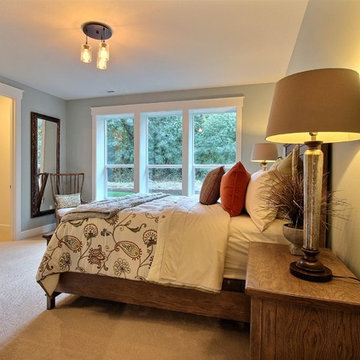
Paint by Sherwin Williams
Downstairs Guest Suite Color - Silvermist - SW 7621
Flooring & Tile by Macadam Floor & Design
Carpet Products by Dream Weaver Carpet
Downstairs Carpet Santa Monica in White Orchid
Windows by Milgard Windows & Doors
Window Product Style Line® Series
Window Supplier Troyco - Window & Door
Window Treatments by Budget Blinds
Lighting by Destination Lighting
Interior Design by Creative Interiors & Design
Custom Cabinetry & Storage by Northwood Cabinets
Customized & Built by Cascade West Development
Photography by ExposioHDR Portland
Original Plans by Alan Mascord Design Associates
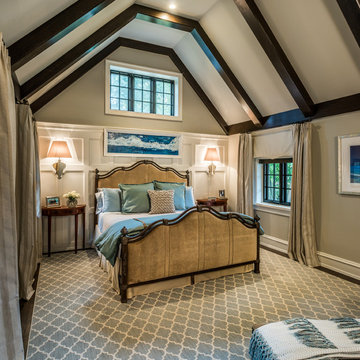
Angle Eye Photography
フィラデルフィアにある中くらいなトラディショナルスタイルのおしゃれな主寝室 (グレーの壁、カーペット敷き、暖炉なし)
フィラデルフィアにある中くらいなトラディショナルスタイルのおしゃれな主寝室 (グレーの壁、カーペット敷き、暖炉なし)
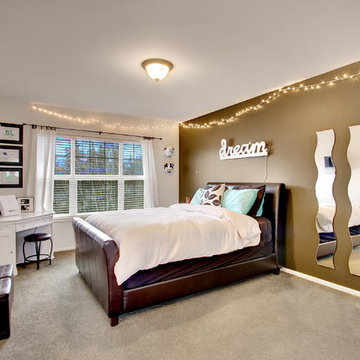
Madison Stoa Photography
オースティンにあるトラディショナルスタイルのおしゃれな客用寝室 (茶色い壁、カーペット敷き、暖炉なし、照明、グレーとブラウン)
オースティンにあるトラディショナルスタイルのおしゃれな客用寝室 (茶色い壁、カーペット敷き、暖炉なし、照明、グレーとブラウン)
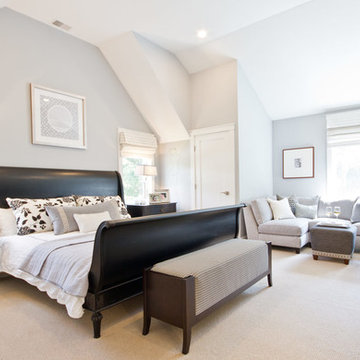
Jack London
ボストンにある中くらいなトランジショナルスタイルのおしゃれな主寝室 (グレーの壁、暖炉なし、カーペット敷き、グレーと黒) のインテリア
ボストンにある中くらいなトランジショナルスタイルのおしゃれな主寝室 (グレーの壁、暖炉なし、カーペット敷き、グレーと黒) のインテリア
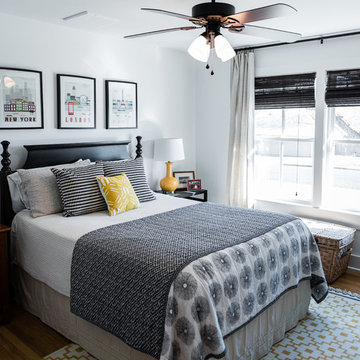
Remodel: J. Bryant Boyd, Design-Build
Photography: Carlos Barron Photography
オースティンにある広いトランジショナルスタイルのおしゃれな客用寝室 (白い壁、カーペット敷き、暖炉なし) のインテリア
オースティンにある広いトランジショナルスタイルのおしゃれな客用寝室 (白い壁、カーペット敷き、暖炉なし) のインテリア
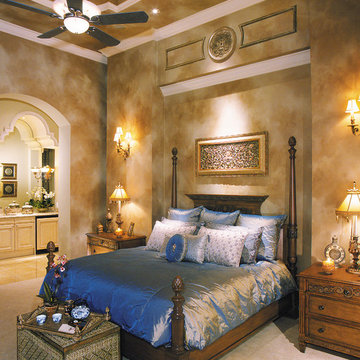
The Sater Design Collection's luxury, European home plan "Trissino" (Plan #6937). saterdesign.com
マイアミにある広い地中海スタイルのおしゃれな主寝室 (ベージュの壁、カーペット敷き、暖炉なし) のインテリア
マイアミにある広い地中海スタイルのおしゃれな主寝室 (ベージュの壁、カーペット敷き、暖炉なし) のインテリア
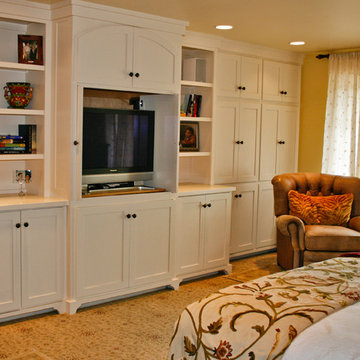
Stephanie Barnes-Castro is a full service architectural firm specializing in sustainable design serving Santa Cruz County. Her goal is to design a home to seamlessly tie into the natural environment and be aesthetically pleasing and energy efficient.
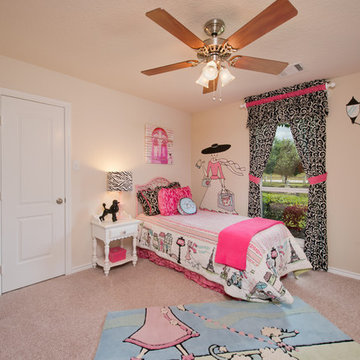
The Magnolia creates an airy feel with flow between the kitchen, family room, and dining room. In addition to the Magnolia’s three bedrooms, this home features a large flex room that can be used as desired plus a study. The master suite includes his and hers walk-in closets, a soaking tub, dual vanities. Tour the fully furnished model at our Katy Design Center.
ブラウンの寝室 (暖炉なし、カーペット敷き、リノリウムの床) の写真
1

