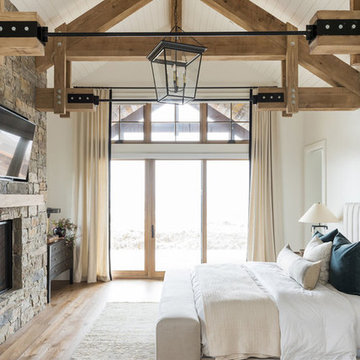ブラウンの寝室 (全タイプの暖炉、茶色い床、緑の床) の写真
絞り込み:
資材コスト
並び替え:今日の人気順
写真 1〜20 枚目(全 1,285 枚)
1/5

オレンジカウンティにある広いトランジショナルスタイルのおしゃれな主寝室 (ベージュの壁、淡色無垢フローリング、横長型暖炉、石材の暖炉まわり、茶色い床、三角天井、板張り天井) のレイアウト

Modern Bedroom with wood slat accent wall that continues onto ceiling. Neutral bedroom furniture in colors black white and brown.
ロサンゼルスにある広いコンテンポラリースタイルのおしゃれな主寝室 (白い壁、淡色無垢フローリング、標準型暖炉、タイルの暖炉まわり、茶色い床、板張り天井、板張り壁) のレイアウト
ロサンゼルスにある広いコンテンポラリースタイルのおしゃれな主寝室 (白い壁、淡色無垢フローリング、標準型暖炉、タイルの暖炉まわり、茶色い床、板張り天井、板張り壁) のレイアウト

We continued the gray, blue and gold color palette into the master bedroom. Custom bedding and luxurious shag area rugs brought sophistication, while placing colorful floral accents around the room made for an inviting space.
Design: Wesley-Wayne Interiors
Photo: Stephen Karlisch
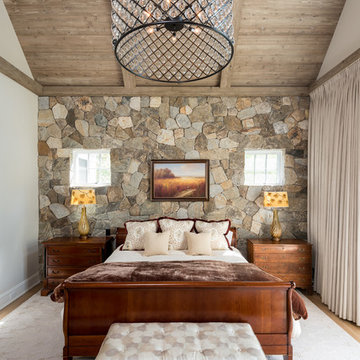
Karol Steczkowski | 860.770.6705 | www.toprealestatephotos.com
ブリッジポートにある広いカントリー風のおしゃれな主寝室 (白い壁、淡色無垢フローリング、標準型暖炉、金属の暖炉まわり、茶色い床) のレイアウト
ブリッジポートにある広いカントリー風のおしゃれな主寝室 (白い壁、淡色無垢フローリング、標準型暖炉、金属の暖炉まわり、茶色い床) のレイアウト

The Master Bed Room Suite features a custom designed fireplace with flat screen television and a balcony that offers sweeping views of the gracious landscaping.

Modern Bedroom with wood slat accent wall that continues onto ceiling. Neutral bedroom furniture in colors black white and brown.
サンディエゴにある広いコンテンポラリースタイルのおしゃれな主寝室 (白い壁、淡色無垢フローリング、標準型暖炉、タイルの暖炉まわり、茶色い床、板張り天井、板張り壁)
サンディエゴにある広いコンテンポラリースタイルのおしゃれな主寝室 (白い壁、淡色無垢フローリング、標準型暖炉、タイルの暖炉まわり、茶色い床、板張り天井、板張り壁)
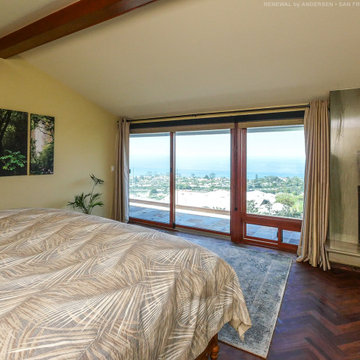
Sharp and stylish bedroom with amazing new wood interior windows and patio door we installed. A gorgeous master bedroom with marble-surrounded fireplace and exposed beam ceilings looks spectacular with these new wood windows and doors, showcasing an amazing view. Get started replacing your windows and doors today with Renewal by Andersen of San Francisco, serving the whole Bay Area.
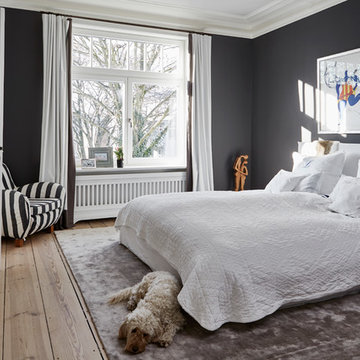
Nina Struwe Photography
ハンブルクにある広いコンテンポラリースタイルのおしゃれな主寝室 (黒い壁、標準型暖炉、木材の暖炉まわり、茶色い床、無垢フローリング、グレーと黒) のレイアウト
ハンブルクにある広いコンテンポラリースタイルのおしゃれな主寝室 (黒い壁、標準型暖炉、木材の暖炉まわり、茶色い床、無垢フローリング、グレーと黒) のレイアウト
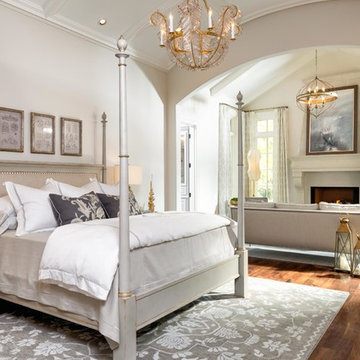
Photographer - Marty Paoletta
ナッシュビルにある広い地中海スタイルのおしゃれな主寝室 (ベージュの壁、濃色無垢フローリング、標準型暖炉、漆喰の暖炉まわり、茶色い床) のインテリア
ナッシュビルにある広い地中海スタイルのおしゃれな主寝室 (ベージュの壁、濃色無垢フローリング、標準型暖炉、漆喰の暖炉まわり、茶色い床) のインテリア

Photo of the vaulted Master Bedroom, where rustic beams meet more refined painted finishes. Lots of light emanates through the windows. Photo by Martis Camp Sales (Paul Hamill)

My client for this project was a builder/ developer. He had purchased a flat two acre parcel with vineyards that was within easy walking distance of downtown St. Helena. He planned to “build for sale” a three bedroom home with a separate one bedroom guest house, a pool and a pool house. He wanted a modern type farmhouse design that opened up to the site and to the views of the hills beyond and to keep as much of the vineyards as possible. The house was designed with a central Great Room consisting of a kitchen area, a dining area, and a living area all under one roof with a central linear cupola to bring natural light into the middle of the room. One approaches the entrance to the home through a small garden with water features on both sides of a path that leads to a covered entry porch and the front door. The entry hall runs the length of the Great Room and serves as both a link to the bedroom wings, the garage, the laundry room and a small study. The entry hall also serves as an art gallery for the future owner. An interstitial space between the entry hall and the Great Room contains a pantry, a wine room, an entry closet, an electrical room and a powder room. A large deep porch on the pool/garden side of the house extends most of the length of the Great Room with a small breakfast Room at one end that opens both to the kitchen and to this porch. The Great Room and porch open up to a swimming pool that is on on axis with the front door.
The main house has two wings. One wing contains the master bedroom suite with a walk in closet and a bathroom with soaking tub in a bay window and separate toilet room and shower. The other wing at the opposite end of the househas two children’s bedrooms each with their own bathroom a small play room serving both bedrooms. A rear hallway serves the children’s wing, a Laundry Room and a Study, the garage and a stair to an Au Pair unit above the garage.
A separate small one bedroom guest house has a small living room, a kitchen, a toilet room to serve the pool and a small covered porch. The bedroom is ensuite with a full bath. This guest house faces the side of the pool and serves to provide privacy and block views ofthe neighbors to the east. A Pool house at the far end of the pool on the main axis of the house has a covered sitting area with a pizza oven, a bar area and a small bathroom. Vineyards were saved on all sides of the house to help provide a private enclave within the vines.
The exterior of the house has simple gable roofs over the major rooms of the house with sloping ceilings and large wooden trusses in the Great Room and plaster sloping ceilings in the bedrooms. The exterior siding through out is painted board and batten siding similar to farmhouses of other older homes in the area.
Clyde Construction: General Contractor
Photographed by: Paul Rollins
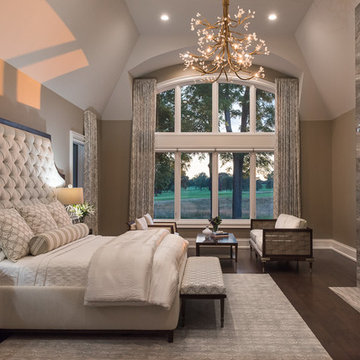
The homeowner’s one wish for this master suite was to have a custom designed classic tufted headboard. The fireplace and furnishings were selected specifically to help create a mixed use of materials in keeping with the more contemporary style home.
Photography by Carlson Productions LLC
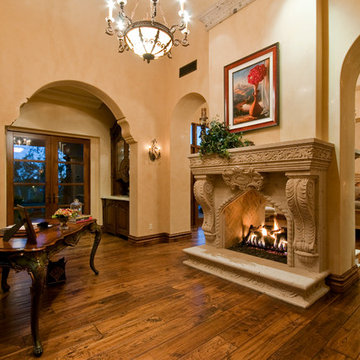
This Italian Villa master suite features a two-sided built-in fireplace, splitting the room into a sleeping and working space.
フェニックスにある巨大な地中海スタイルのおしゃれな主寝室 (ベージュの壁、濃色無垢フローリング、両方向型暖炉、石材の暖炉まわり、茶色い床) のレイアウト
フェニックスにある巨大な地中海スタイルのおしゃれな主寝室 (ベージュの壁、濃色無垢フローリング、両方向型暖炉、石材の暖炉まわり、茶色い床) のレイアウト
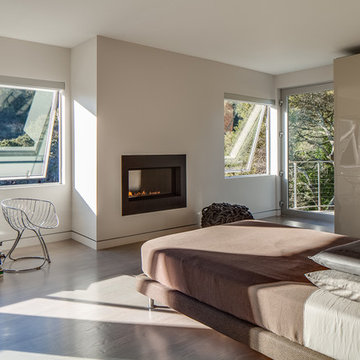
Architecture by Mark Brand Architecture
Photos by Chris Stark
サンフランシスコにある広いモダンスタイルのおしゃれな主寝室 (白い壁、横長型暖炉、茶色い床、無垢フローリング、金属の暖炉まわり) のレイアウト
サンフランシスコにある広いモダンスタイルのおしゃれな主寝室 (白い壁、横長型暖炉、茶色い床、無垢フローリング、金属の暖炉まわり) のレイアウト

オレンジカウンティにあるトランジショナルスタイルのおしゃれな主寝室 (白い壁、無垢フローリング、標準型暖炉、石材の暖炉まわり、茶色い床、表し梁、三角天井、パネル壁、グレーとブラウン) のインテリア
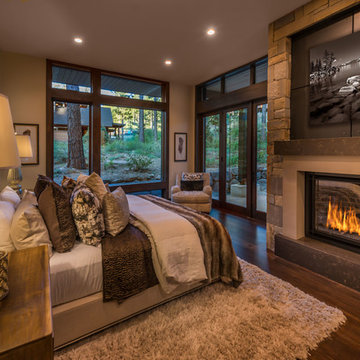
Kelly and Stone Architects
他の地域にあるラスティックスタイルのおしゃれな寝室 (ベージュの壁、濃色無垢フローリング、標準型暖炉、茶色い床、グレーとブラウン) のインテリア
他の地域にあるラスティックスタイルのおしゃれな寝室 (ベージュの壁、濃色無垢フローリング、標準型暖炉、茶色い床、グレーとブラウン) のインテリア
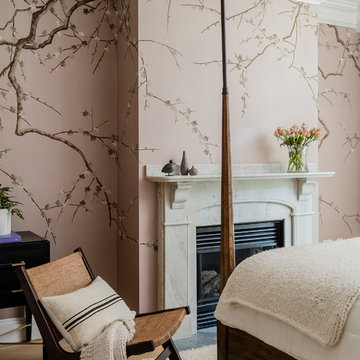
We completely reconfigured this 2-level home in a Boston historic neighborhood to bring it to today’s style of living. The mechanical room was in the center of the lower level. We shifted its location along with nearly every other space in the home. It’s now a stunning, bright entertaining space. We selected beautiful furnishings that offer a fresh take on traditional. A complete new home – start to finish.
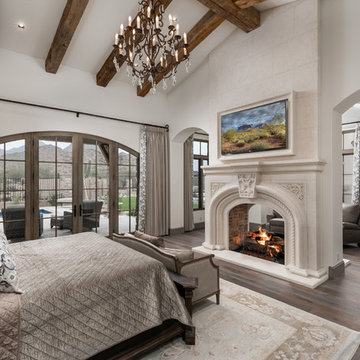
World Renowned Architecture Firm Fratantoni Design created this beautiful home! They design home plans for families all over the world in any size and style. They also have in-house Interior Designer Firm Fratantoni Interior Designers and world class Luxury Home Building Firm Fratantoni Luxury Estates! Hire one or all three companies to design and build and or remodel your home!
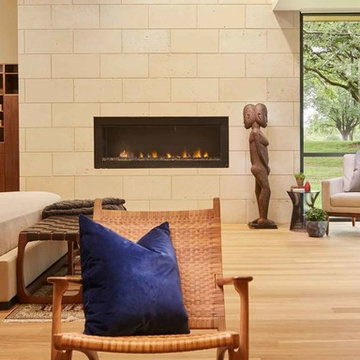
Photo Credit: Benjamin Benschneider
ダラスにある広いモダンスタイルのおしゃれな主寝室 (ベージュの壁、無垢フローリング、横長型暖炉、石材の暖炉まわり、茶色い床)
ダラスにある広いモダンスタイルのおしゃれな主寝室 (ベージュの壁、無垢フローリング、横長型暖炉、石材の暖炉まわり、茶色い床)
ブラウンの寝室 (全タイプの暖炉、茶色い床、緑の床) の写真
1
