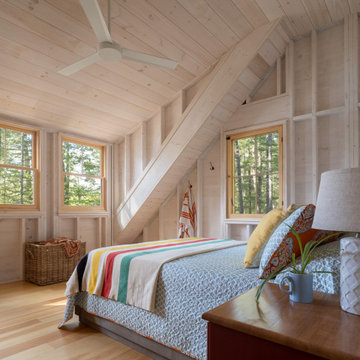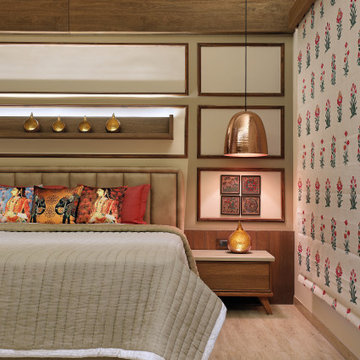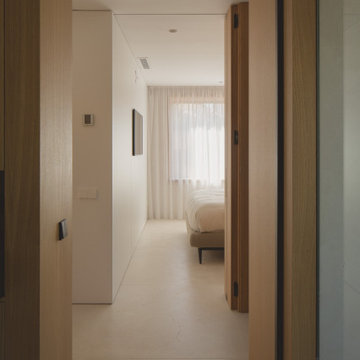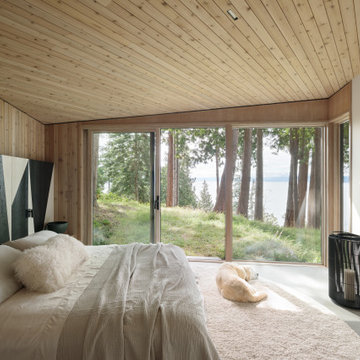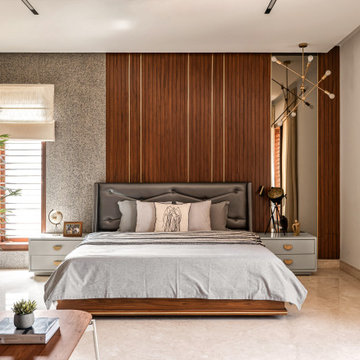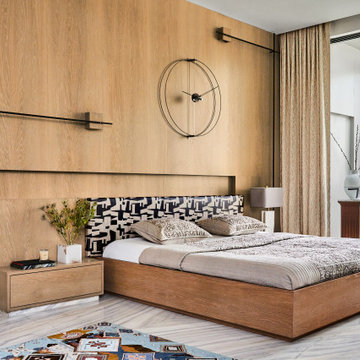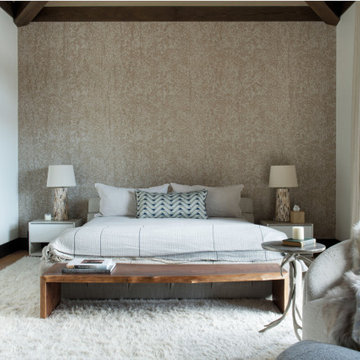ブラウンの、ターコイズブルーの寝室 (板張り壁) の写真
絞り込み:
資材コスト
並び替え:今日の人気順
写真 1〜20 枚目(全 560 枚)
1/4

主寝室から羊蹄山の方向を見ています。
他の地域にある広いラスティックスタイルのおしゃれな主寝室 (グレーの壁、合板フローリング、暖炉なし、ベージュの床、表し梁、板張り壁、ベージュの天井) のレイアウト
他の地域にある広いラスティックスタイルのおしゃれな主寝室 (グレーの壁、合板フローリング、暖炉なし、ベージュの床、表し梁、板張り壁、ベージュの天井) のレイアウト

Modern Bedroom with wood slat accent wall that continues onto ceiling. Neutral bedroom furniture in colors black white and brown.
ロサンゼルスにある広いコンテンポラリースタイルのおしゃれな主寝室 (白い壁、淡色無垢フローリング、標準型暖炉、タイルの暖炉まわり、茶色い床、板張り天井、板張り壁) のレイアウト
ロサンゼルスにある広いコンテンポラリースタイルのおしゃれな主寝室 (白い壁、淡色無垢フローリング、標準型暖炉、タイルの暖炉まわり、茶色い床、板張り天井、板張り壁) のレイアウト
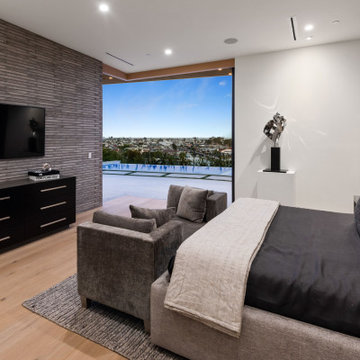
Junior Primary bedroom Wood adn upholstery bed wall. custom bed and nightstands designed by Luxe-Design
オレンジカウンティにある広いコンテンポラリースタイルのおしゃれな主寝室 (無垢フローリング、ベージュの床、板張り壁) のレイアウト
オレンジカウンティにある広いコンテンポラリースタイルのおしゃれな主寝室 (無垢フローリング、ベージュの床、板張り壁) のレイアウト
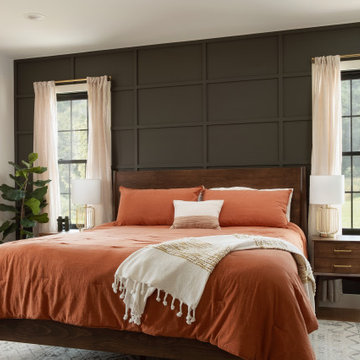
Custom wall treatment accent wall.
Interior Design by Jennifer Owen NCIDQ, construction by State College Design and Construction
他の地域にある広いカントリー風のおしゃれな主寝室 (緑の壁、淡色無垢フローリング、ベージュの床、板張り壁) のレイアウト
他の地域にある広いカントリー風のおしゃれな主寝室 (緑の壁、淡色無垢フローリング、ベージュの床、板張り壁) のレイアウト

Remodeled master bedroom: replaced carpet with engineered wood and lighted stairs, replaced fireplace and facade, new windows and trim, new semi-custom cabinetry, cove ceilings lights and trim, wood wall treatments, furnishings
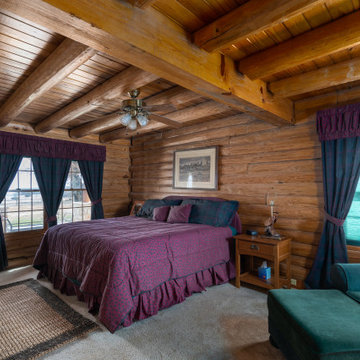
Bedroom in the original house.
他の地域にある巨大なサンタフェスタイルのおしゃれな主寝室 (表し梁、板張り壁、カーペット敷き、ベージュの床) のレイアウト
他の地域にある巨大なサンタフェスタイルのおしゃれな主寝室 (表し梁、板張り壁、カーペット敷き、ベージュの床) のレイアウト
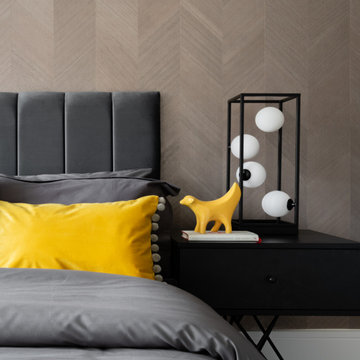
The bedroom is inspired by bold colors and objects.
ロンドンにある中くらいなコンテンポラリースタイルのおしゃれな客用寝室 (茶色い壁、板張り壁) のレイアウト
ロンドンにある中くらいなコンテンポラリースタイルのおしゃれな客用寝室 (茶色い壁、板張り壁) のレイアウト
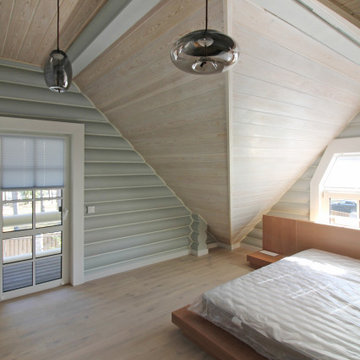
サンクトペテルブルクにある広いコンテンポラリースタイルのおしゃれな主寝室 (グレーの壁、無垢フローリング、ベージュの床、板張り天井、板張り壁)

A Modern Rustic styled home is a design that puts emphasis on rugged, natural beauty with modern amenities. The key to this space is an open floor plan, modern furniture, and exposed natural elements, like this Pakari wooden wall.
Sliding Door: HHLG or 20HLG
Pakari Wood Wall: PAK1X4BW
Casing: 103MUL
Baseboard: 339MUL
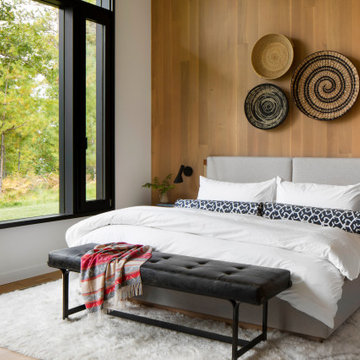
Three identical guest suites are outfitted with the modern amenities of a boutique hotel. Each has a built-in desk and wardrobe, a fully-appointed bath, a cozy seating area and custom-made beds and nightstands designed by Amy Carman. Materials inside the suites, including white oak, leather, stone, reeds, and fur, all reflect a close connection to the wild space outdoors.
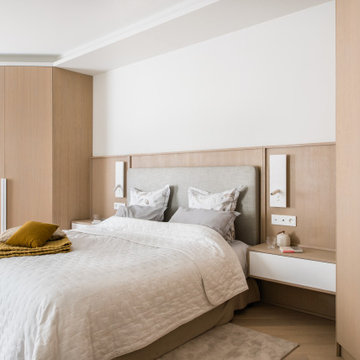
Des couleurs neutres et douces
マルセイユにあるコンテンポラリースタイルのおしゃれな寝室 (白い壁、淡色無垢フローリング、ベージュの床、折り上げ天井、板張り壁) のインテリア
マルセイユにあるコンテンポラリースタイルのおしゃれな寝室 (白い壁、淡色無垢フローリング、ベージュの床、折り上げ天井、板張り壁) のインテリア
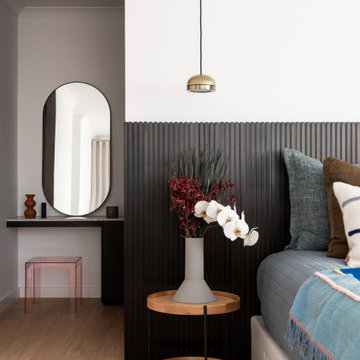
Settled within a graffiti-covered laneway in the trendy heart of Mt Lawley you will find this four-bedroom, two-bathroom home.
The owners; a young professional couple wanted to build a raw, dark industrial oasis that made use of every inch of the small lot. Amenities aplenty, they wanted their home to complement the urban inner-city lifestyle of the area.
One of the biggest challenges for Limitless on this project was the small lot size & limited access. Loading materials on-site via a narrow laneway required careful coordination and a well thought out strategy.
Paramount in bringing to life the client’s vision was the mixture of materials throughout the home. For the second story elevation, black Weathertex Cladding juxtaposed against the white Sto render creates a bold contrast.
Upon entry, the room opens up into the main living and entertaining areas of the home. The kitchen crowns the family & dining spaces. The mix of dark black Woodmatt and bespoke custom cabinetry draws your attention. Granite benchtops and splashbacks soften these bold tones. Storage is abundant.
Polished concrete flooring throughout the ground floor blends these zones together in line with the modern industrial aesthetic.
A wine cellar under the staircase is visible from the main entertaining areas. Reclaimed red brickwork can be seen through the frameless glass pivot door for all to appreciate — attention to the smallest of details in the custom mesh wine rack and stained circular oak door handle.
Nestled along the north side and taking full advantage of the northern sun, the living & dining open out onto a layered alfresco area and pool. Bordering the outdoor space is a commissioned mural by Australian illustrator Matthew Yong, injecting a refined playfulness. It’s the perfect ode to the street art culture the laneways of Mt Lawley are so famous for.
Engineered timber flooring flows up the staircase and throughout the rooms of the first floor, softening the private living areas. Four bedrooms encircle a shared sitting space creating a contained and private zone for only the family to unwind.
The Master bedroom looks out over the graffiti-covered laneways bringing the vibrancy of the outside in. Black stained Cedarwest Squareline cladding used to create a feature bedhead complements the black timber features throughout the rest of the home.
Natural light pours into every bedroom upstairs, designed to reflect a calamity as one appreciates the hustle of inner city living outside its walls.
Smart wiring links each living space back to a network hub, ensuring the home is future proof and technology ready. An intercom system with gate automation at both the street and the lane provide security and the ability to offer guests access from the comfort of their living area.
Every aspect of this sophisticated home was carefully considered and executed. Its final form; a modern, inner-city industrial sanctuary with its roots firmly grounded amongst the vibrant urban culture of its surrounds.
ブラウンの、ターコイズブルーの寝室 (板張り壁) の写真
1

