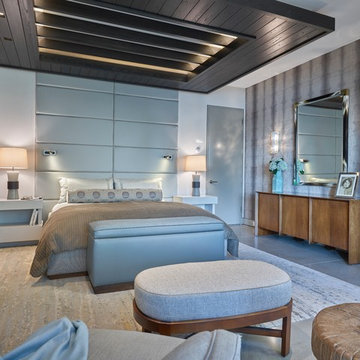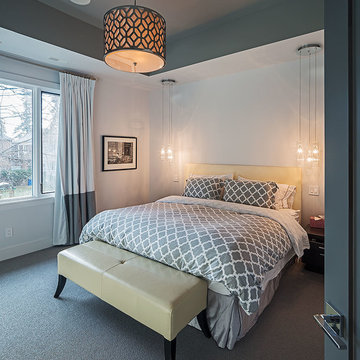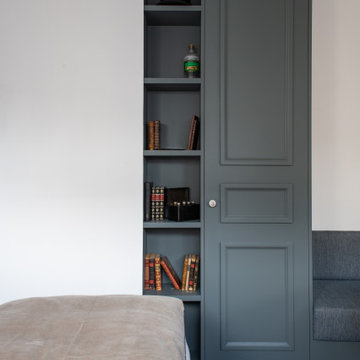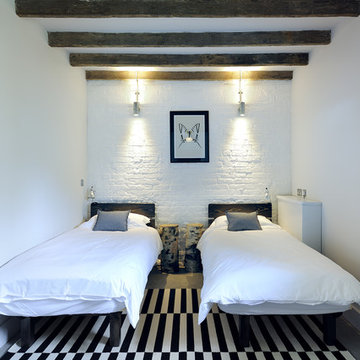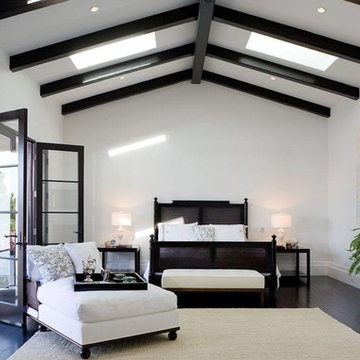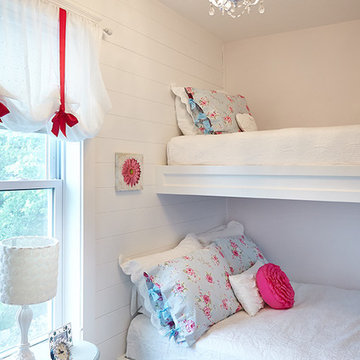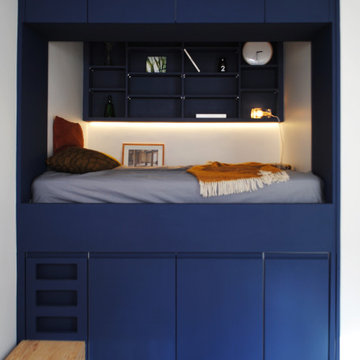青い寝室 (白い壁、黄色い壁) の写真
絞り込み:
資材コスト
並び替え:今日の人気順
写真 1〜20 枚目(全 1,386 枚)
1/4
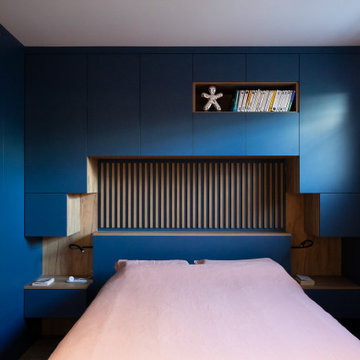
Jouer sur les profondeurs : LE LIT PONT
Une fois les besoins en matière de rangement définis, la silhouette du lit pont se profile.
Et c’est ici qu’il faut faire preuve d’un peu d’imagination, car pour que le lit pont reste tout à la fois esthétique et pratique, il n’est pas obligé d’être constitué de rangements standards.
C’est ici que le jeu des proportions et le juste équilibre entre les pleins et les vides feront toute la différence.
Un des atouts du lit pont, c’est qu’avec son arche faite de rangements on vient « souligner » le lit. En le dissociant de la pièce principale, il devient, dans un même temps le point de focale et la pièce maîtresse de l’aménagement.
Il ne faut donc pas choisir à la légère les matériaux et les accessoires qui constituent et habillent le lit pont…
-
photos : Laura Briault
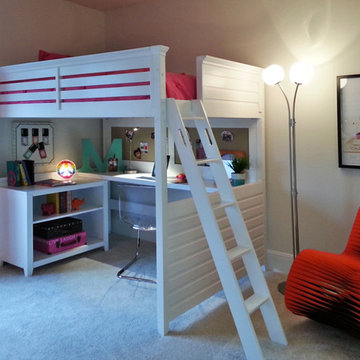
A loft bed and desk area for a school-age child or grandchild can maximize space and is a great option for making rooms appear even larger.
See more ideas in custom home models at: http://www.arthurrutenberghomes.com/model-search/
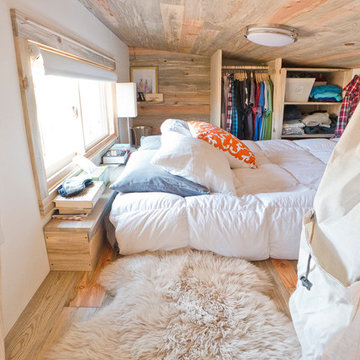
Alek Lisefski / tiny-project.com
サンフランシスコにあるコンテンポラリースタイルのおしゃれな寝室 (白い壁、淡色無垢フローリング、暖炉なし、ベージュの天井) のインテリア
サンフランシスコにあるコンテンポラリースタイルのおしゃれな寝室 (白い壁、淡色無垢フローリング、暖炉なし、ベージュの天井) のインテリア

photo by Susan Teare
バーリントンにあるモダンスタイルのおしゃれな寝室 (白い壁、コンクリートの床、薪ストーブ、間仕切りカーテン) のレイアウト
バーリントンにあるモダンスタイルのおしゃれな寝室 (白い壁、コンクリートの床、薪ストーブ、間仕切りカーテン) のレイアウト
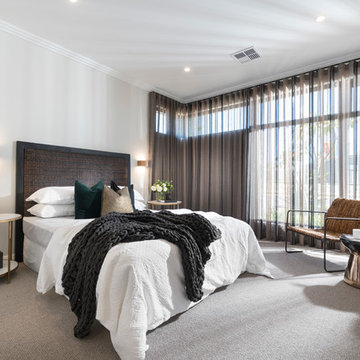
This luxe master bedroom has full height sheer curtains with touches of gold and green
パースにある広いコンテンポラリースタイルのおしゃれな主寝室 (白い壁、カーペット敷き、グレーの床、シアーカーテン) のインテリア
パースにある広いコンテンポラリースタイルのおしゃれな主寝室 (白い壁、カーペット敷き、グレーの床、シアーカーテン) のインテリア
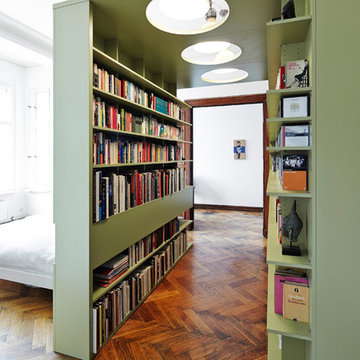
Das Schlafzimmer eines Berliner Altbaus bekommt durch einen eingestellten Bibliothekswürfel eine neue Raumordnung. Der minigrüne Raum im Raum gliedert den Schlafbereich und bietet ausreichend Platz für eine Ankleide und die abendliche Lektüre.
Fotograf: Christian Rose
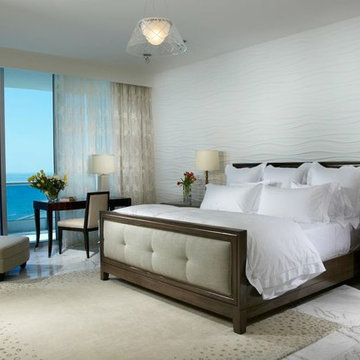
Miami modern Interior Design.
Miami Home Décor magazine Publishes one of our contemporary Projects in Miami Beach Bath Club and they said:
TAILOR MADE FOR A PERFECT FIT
SOFT COLORS AND A CAREFUL MIX OF STYLES TRANSFORM A NORTH MIAMI BEACH CONDOMINIUM INTO A CUSTOM RETREAT FOR ONE YOUNG FAMILY. ....
…..The couple gave Corredor free reign with the interior scheme.
And the designer responded with quiet restraint, infusing the home with a palette of pale greens, creams and beiges that echo the beachfront outside…. The use of texture on walls, furnishings and fabrics, along with unexpected accents of deep orange, add a cozy feel to the open layout. “I used splashes of orange because it’s a favorite color of mine and of my clients’,” she says. “It’s a hue that lends itself to warmth and energy — this house has a lot of warmth and energy, just like the owners.”
With a nod to the family’s South American heritage, a large, wood architectural element greets visitors
as soon as they step off the elevator.
The jigsaw design — pieces of cherry wood that fit together like a puzzle — is a work of art in itself. Visible from nearly every room, this central nucleus not only adds warmth and character, but also, acts as a divider between the formal living room and family room…..
Miami modern,
Contemporary Interior Designers,
Modern Interior Designers,
Coco Plum Interior Designers,
Sunny Isles Interior Designers,
Pinecrest Interior Designers,
J Design Group interiors,
South Florida designers,
Best Miami Designers,
Miami interiors,
Miami décor,
Miami Beach Designers,
Best Miami Interior Designers,
Miami Beach Interiors,
Luxurious Design in Miami,
Top designers,
Deco Miami,
Luxury interiors,
Miami Beach Luxury Interiors,
Miami Interior Design,
Miami Interior Design Firms,
Beach front,
Top Interior Designers,
top décor,
Top Miami Decorators,
Miami luxury condos,
modern interiors,
Modern,
Pent house design,
white interiors,
Top Miami Interior Decorators,
Top Miami Interior Designers,
Modern Designers in Miami.
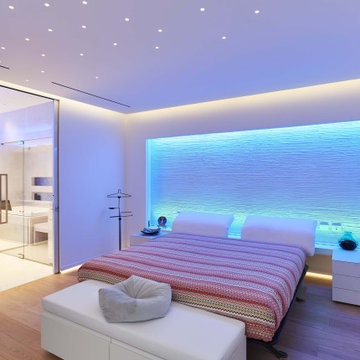
Camera da letto padronale. Parete decorativa con illuminazione e illuminazione a soffitto
-
Main bedroom. Decorative wall with lighting and ceiling lighting
Simple bedroom with wooden beams on the ceiling
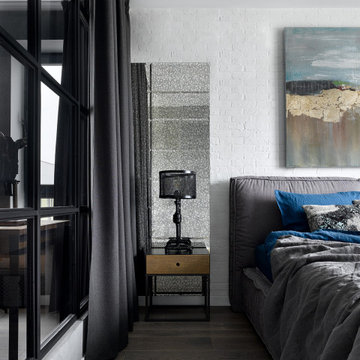
Площадь основной спальни позволила разделить ее на две функциональные зоны! Зона кабинета отделена перегородкой от спальни! Перегородка выполнена из металла со вставками из дымчатого стекла! Такое зонирование позволяет имитировать панорамное остекление и дает ощущение легкости и воздушности!
Спальную зону четко обозначает большая кровать. Она занимает центровое место и является акцентом в окружении торшеров и тумбочек.
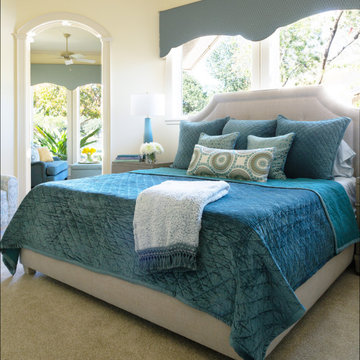
With this Master Bedroom, I added an upholstered bed with a straight clean line to compliment the window detail. The two nightstands that are added fit the very small space, the two tall slender lamps were added to give it height. A softly shaped cornice to cover the half windows along with remote controlled shades tucked underneath during the daytime. The bedding and fabric on the cornice were selected to match and to bring in more color. All of these details are opening this space up and not overcrowding it. Painted in Sherwin William 7623 Buff

他の地域にある巨大なラスティックスタイルのおしゃれな主寝室 (白い壁、カーペット敷き、標準型暖炉、石材の暖炉まわり、グレーの床、グレーとクリーム色) のレイアウト
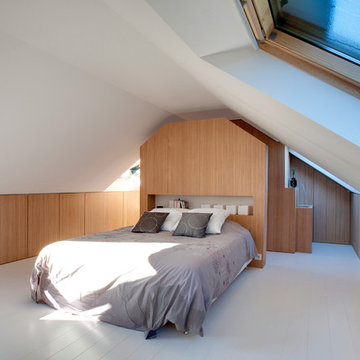
Attic bedroom design by Andrea Mosca, Architect, Paris France
パリにある広いコンテンポラリースタイルのおしゃれな寝室 (白い壁、塗装フローリング、暖炉なし)
パリにある広いコンテンポラリースタイルのおしゃれな寝室 (白い壁、塗装フローリング、暖炉なし)
青い寝室 (白い壁、黄色い壁) の写真
1
