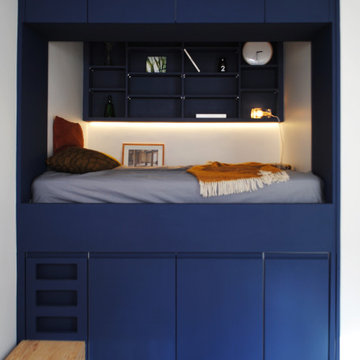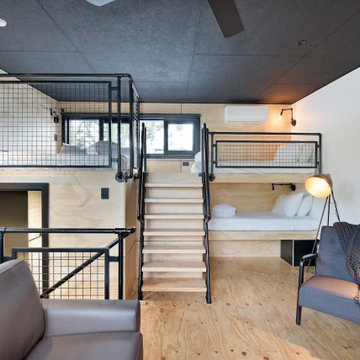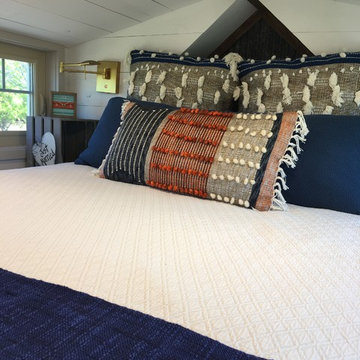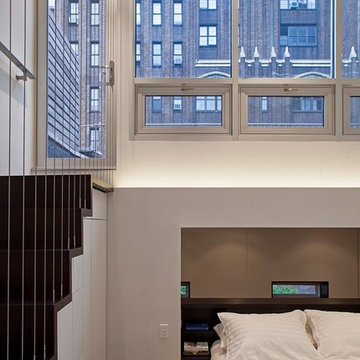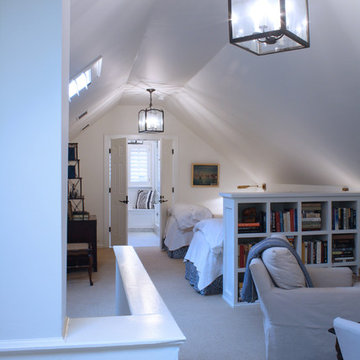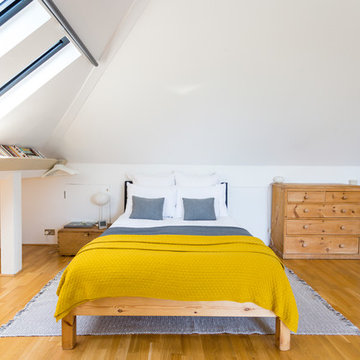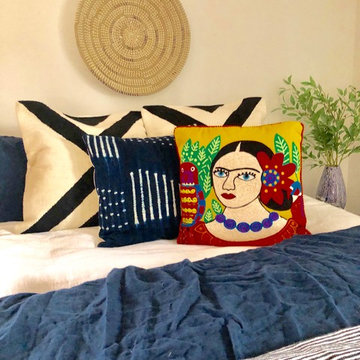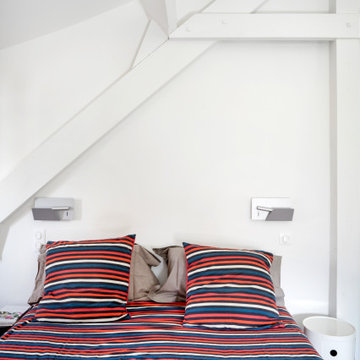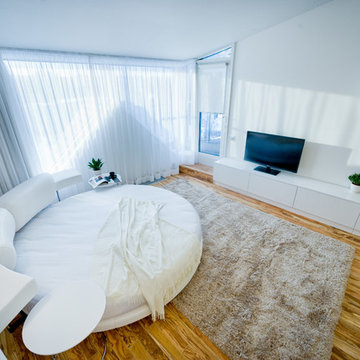青いロフト寝室 (茶色い壁、白い壁) の写真
絞り込み:
資材コスト
並び替え:今日の人気順
写真 1〜20 枚目(全 41 枚)
1/5
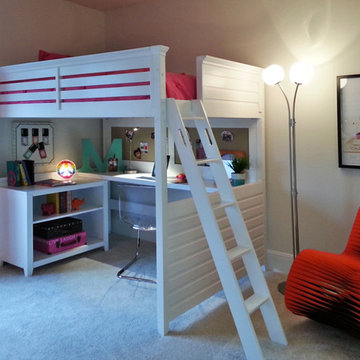
A loft bed and desk area for a school-age child or grandchild can maximize space and is a great option for making rooms appear even larger.
See more ideas in custom home models at: http://www.arthurrutenberghomes.com/model-search/
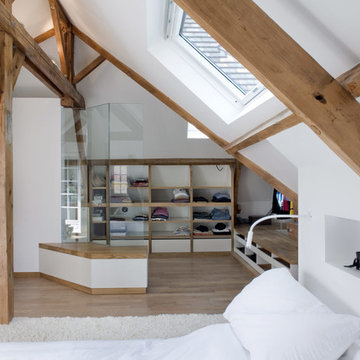
Olivier Chabaud
パリにあるラスティックスタイルのおしゃれなロフト寝室 (白い壁、無垢フローリング、茶色い床、三角天井)
パリにあるラスティックスタイルのおしゃれなロフト寝室 (白い壁、無垢フローリング、茶色い床、三角天井)

Réalisation et photos Atelier Germain
パリにある中くらいなコンテンポラリースタイルのおしゃれなロフト寝室 (白い壁、淡色無垢フローリング)
パリにある中くらいなコンテンポラリースタイルのおしゃれなロフト寝室 (白い壁、淡色無垢フローリング)
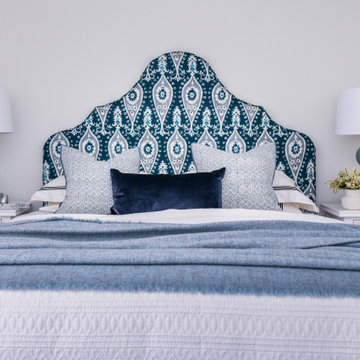
A sculptured bedhead offsets the angled ceiling of this attic bedroom
シドニーにある中くらいなトラディショナルスタイルのおしゃれなロフト寝室 (白い壁、カーペット敷き、グレーの床、三角天井) のレイアウト
シドニーにある中くらいなトラディショナルスタイルのおしゃれなロフト寝室 (白い壁、カーペット敷き、グレーの床、三角天井) のレイアウト
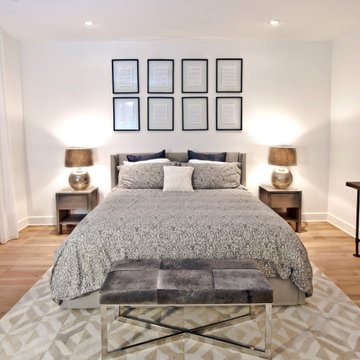
Established in 1895 as a warehouse for the spice trade, 481 Washington was built to last. With its 25-inch-thick base and enchanting Beaux Arts facade, this regal structure later housed a thriving Hudson Square printing company. After an impeccable renovation, the magnificent loft building’s original arched windows and exquisite cornice remain a testament to the grandeur of days past. Perfectly anchored between Soho and Tribeca, Spice Warehouse has been converted into 12 spacious full-floor lofts that seamlessly fuse Old World character with modern convenience. Steps from the Hudson River, Spice Warehouse is within walking distance of renowned restaurants, famed art galleries, specialty shops and boutiques. With its golden sunsets and outstanding facilities, this is the ideal destination for those seeking the tranquil pleasures of the Hudson River waterfront.
Expansive private floor residences were designed to be both versatile and functional, each with 3 to 4 bedrooms, 3 full baths, and a home office. Several residences enjoy dramatic Hudson River views.
This open space has been designed to accommodate a perfect Tribeca city lifestyle for entertaining, relaxing and working.
This living room design reflects a tailored “old world” look, respecting the original features of the Spice Warehouse. With its high ceilings, arched windows, original brick wall and iron columns, this space is a testament of ancient time and old world elegance.
The master bedroom reflects peaceful tailored environment. The color skim respect the overall skim of the home to carry on the industrial/ old world look. The designer combined modern furniture pieces suc as the Ibiza white leather chairs with rustic elements as the tree trunk side table. The old world look is created by a superposition of textures from the Italian Vintage Baroque bedding, to the cowhide bench, white linen flowing drapes and a geometric pattern Indian rug. Reflective surfaces were alos introduced to bring a little glamour in the form of this antique round concave mirror, floating framed wall art and mercury glass table lamps.
Photography: Francis Augustine
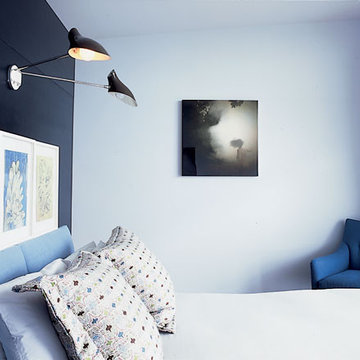
A modern home in The Hamptons with some pretty unique features! Warm and cool colors adorn the interior, setting off different moods in each room. From the moody burgundy-colored TV room to the refreshing and modern living room, every space a style of its own.
We integrated a unique mix of elements, including wooden room dividers, slate tile flooring, and concrete tile walls. This unusual pairing of materials really came together to produce a stunning modern-contemporary design.
Artwork & one-of-a-kind lighting were also utilized throughout the home for dramatic effects. The outer-space artwork in the dining area is a perfect example of how we were able to keep the home minimal but powerful.
Project completed by New York interior design firm Betty Wasserman Art & Interiors, which serves New York City, as well as across the tri-state area and in The Hamptons.
For more about Betty Wasserman, click here: https://www.bettywasserman.com/
To learn more about this project, click here: https://www.bettywasserman.com/spaces/bridgehampton-modern/
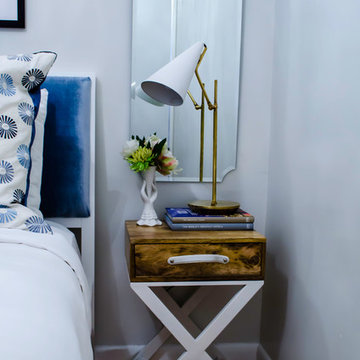
Nelson Wong
writenelson@gmail.com
ニューヨークにある小さなトランジショナルスタイルのおしゃれなロフト寝室 (白い壁、淡色無垢フローリング) のインテリア
ニューヨークにある小さなトランジショナルスタイルのおしゃれなロフト寝室 (白い壁、淡色無垢フローリング) のインテリア
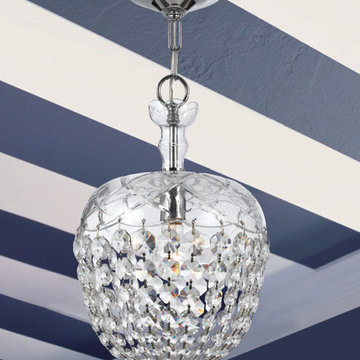
Hand cut crystal polished chrome pendant on a striped nautical ceiling.
ニューヨークにある小さなトラディショナルスタイルのおしゃれなロフト寝室 (白い壁、淡色無垢フローリング) のレイアウト
ニューヨークにある小さなトラディショナルスタイルのおしゃれなロフト寝室 (白い壁、淡色無垢フローリング) のレイアウト
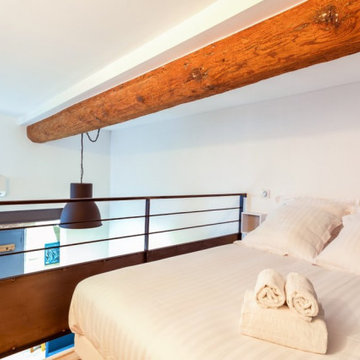
Aménagement d'une chambre ouverte sur une mezzanine dans le but de laisser entrer la luminosité naturelle dans la pièce.
Mezzanine sécurisée par un garde corps métallique qui amène de la modernité dans un appartement ancien. La poutre en bois apparente ainsi que le mur en pierre de l'entrée confèrent tout le cachet de l'ancien à ce lieu.
Le plafond a été repeint en blanc pour faire ressortir la splendeur de la poutre apparente.
Au sol, un parquet clair a été installé pour bénéficier du côté chaleureux du bois et d'amener une clarté supplémentaire à la pièce.
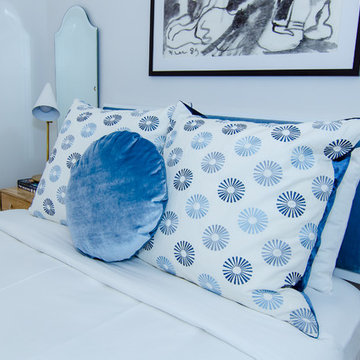
Nelson Wong
writenelson@gmail.com
ニューヨークにある小さなトランジショナルスタイルのおしゃれなロフト寝室 (白い壁、淡色無垢フローリング) のレイアウト
ニューヨークにある小さなトランジショナルスタイルのおしゃれなロフト寝室 (白い壁、淡色無垢フローリング) のレイアウト
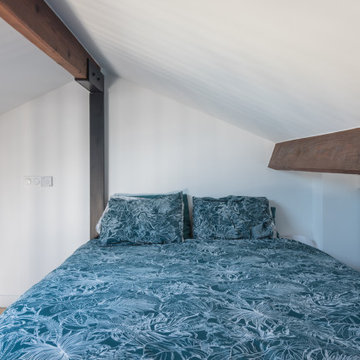
La chambre principale sur mezzanine a été créée sous la toiture en rabaissant le plancher existant, laissant suffisamment de hauteur sous la toiture et en ouvrant un velux pour apporter un maximum de lumière.
青いロフト寝室 (茶色い壁、白い壁) の写真
1
