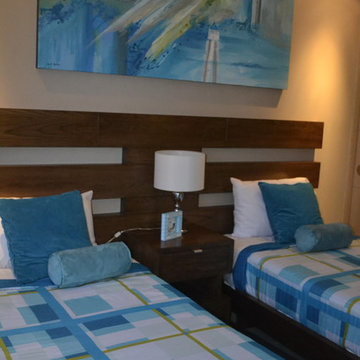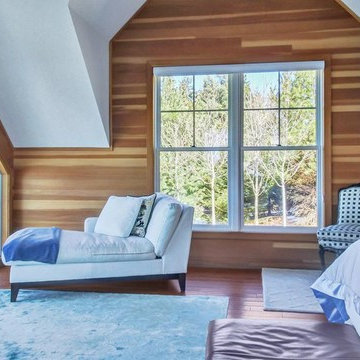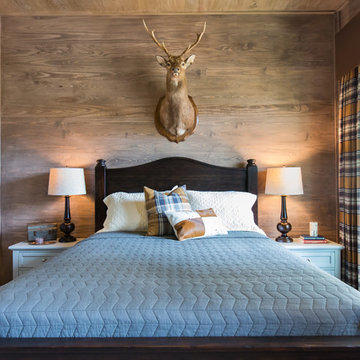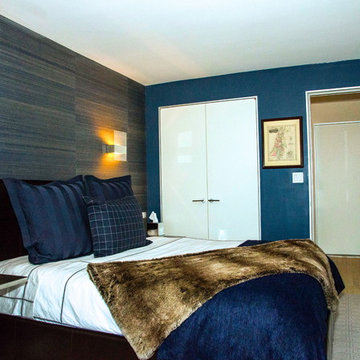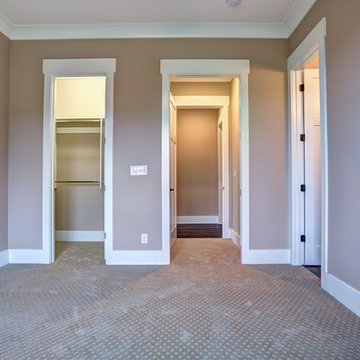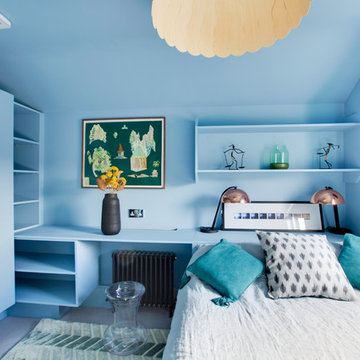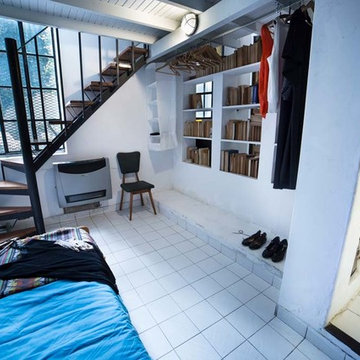青い寝室 (茶色い壁) の写真
絞り込み:
資材コスト
並び替え:今日の人気順
写真 1〜17 枚目(全 17 枚)
1/5
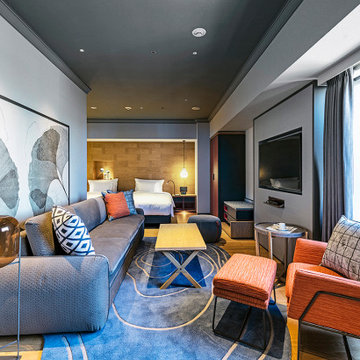
Service : Guest Rooms
Location : 大阪市中央区
Area : 2 rooms
Completion : AUG / 2018
Designer : T.Fujimoto / R.Kubota
Photos : Kenta Hasegawa
Link : http://www.swissotel-osaka.co.jp/
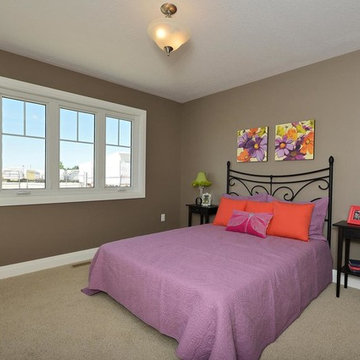
Walk in from the welcoming covered front porch to a perfect blend of comfort and style in this 3 bedroom, 3 bathroom bungalow. Once you have seen the optional trim roc coffered ceiling you will want to make this home your own.
The kitchen is the focus point of this open-concept design. The kitchen breakfast bar, large dining room and spacious living room make this home perfect for entertaining friends and family.
Additional windows bring in the warmth of natural light to all 3 bedrooms. The master bedroom has a full ensuite while the other two bedrooms share a jack-and-jill bathroom.
Factory built homes by Quality Homes. www.qualityhomes.ca
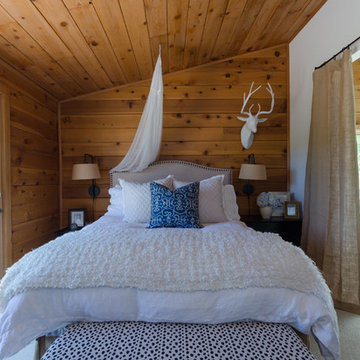
a small simple bedroom
PC: Cia Gould
サンフランシスコにある小さなラスティックスタイルのおしゃれな客用寝室 (茶色い壁、カーペット敷き、暖炉なし、ベージュの床) のインテリア
サンフランシスコにある小さなラスティックスタイルのおしゃれな客用寝室 (茶色い壁、カーペット敷き、暖炉なし、ベージュの床) のインテリア
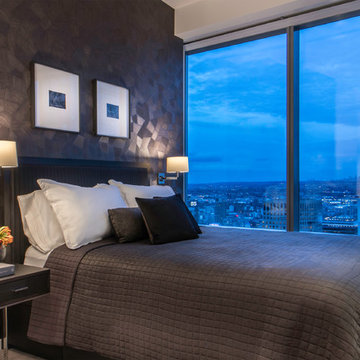
Interior design: ZWADA home - Don Zwarych and Kyo Sada
Photography: Kyo Sada
バンクーバーにある中くらいなコンテンポラリースタイルのおしゃれな客用寝室 (茶色い壁、カーペット敷き、暖炉なし、グレーの床、グレーとブラウン)
バンクーバーにある中くらいなコンテンポラリースタイルのおしゃれな客用寝室 (茶色い壁、カーペット敷き、暖炉なし、グレーの床、グレーとブラウン)
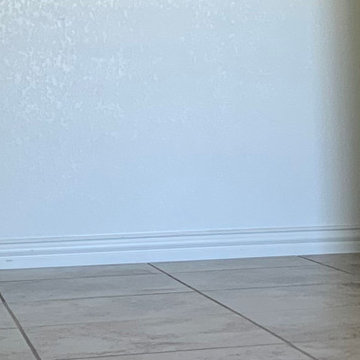
Custom Surface Solutions - Owner Craig Thompson 512.966.8296 This project shows the completed tile flooring in two adjacent bedroom and closet floors. Flooring was previously carpet and tile added as extension to existing floor tile in hallway, entry and great room. Tile used was 17" x 17" ceramic on grid / aligned layout pattern.
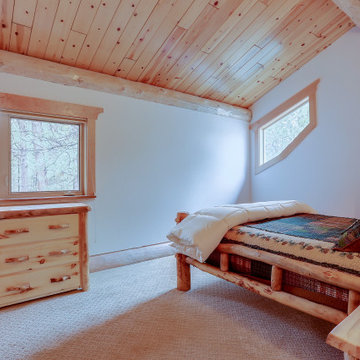
This is one of four bedrooms in this log home. This bedroom is a guest bedroom on the second floor.
他の地域にある中くらいなラスティックスタイルのおしゃれな客用寝室 (茶色い壁、カーペット敷き、ベージュの床) のレイアウト
他の地域にある中くらいなラスティックスタイルのおしゃれな客用寝室 (茶色い壁、カーペット敷き、ベージュの床) のレイアウト
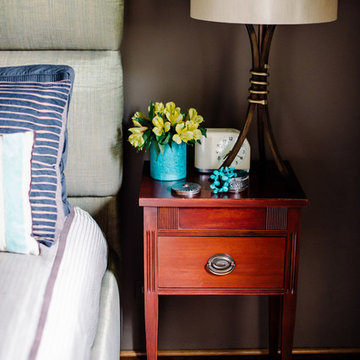
Photography: Robert Radifera
Staging: Charlotte Safavi
ワシントンD.C.にある中くらいなエクレクティックスタイルのおしゃれな客用寝室 (無垢フローリング、暖炉なし、茶色い壁)
ワシントンD.C.にある中くらいなエクレクティックスタイルのおしゃれな客用寝室 (無垢フローリング、暖炉なし、茶色い壁)
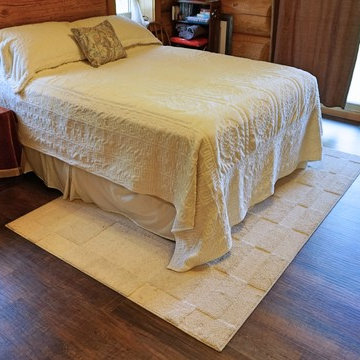
Matthew Lorenz
カルガリーにある中くらいなラスティックスタイルのおしゃれな客用寝室 (茶色い壁、濃色無垢フローリング)
カルガリーにある中くらいなラスティックスタイルのおしゃれな客用寝室 (茶色い壁、濃色無垢フローリング)
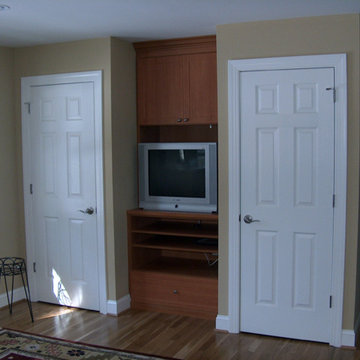
This project was a great Interior renovation and Façade Update where the house was modernized and a New Master and Guest Suites were created within the existing layout.
Photo by: Joshua Sukenick
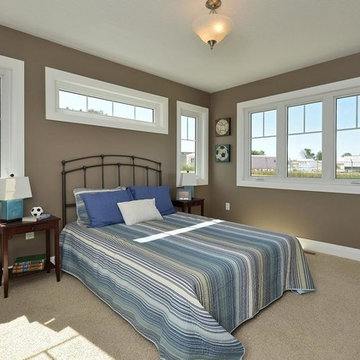
Walk in from the welcoming covered front porch to a perfect blend of comfort and style in this 3 bedroom, 3 bathroom bungalow. Once you have seen the optional trim roc coffered ceiling you will want to make this home your own.
The kitchen is the focus point of this open-concept design. The kitchen breakfast bar, large dining room and spacious living room make this home perfect for entertaining friends and family.
Additional windows bring in the warmth of natural light to all 3 bedrooms. The master bedroom has a full ensuite while the other two bedrooms share a jack-and-jill bathroom.
Factory built homes by Quality Homes. www.qualityhomes.ca
青い寝室 (茶色い壁) の写真
1
