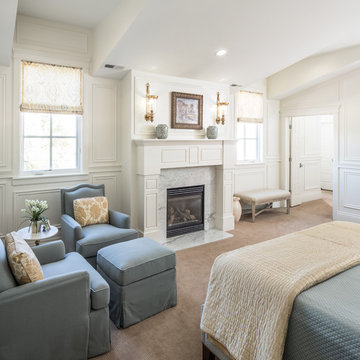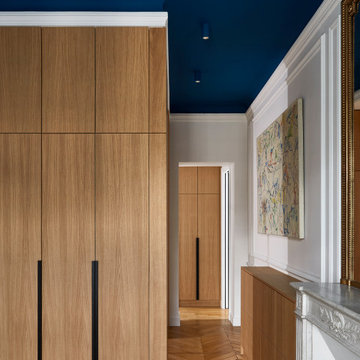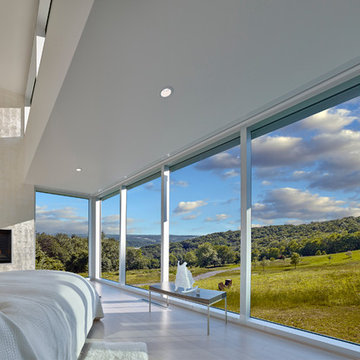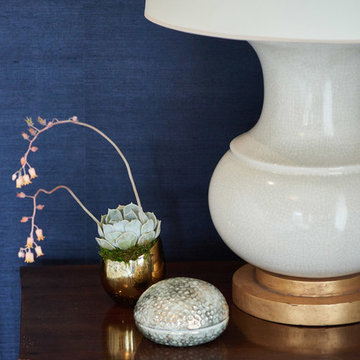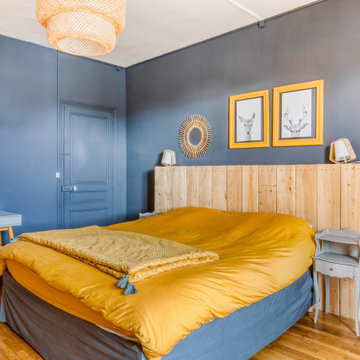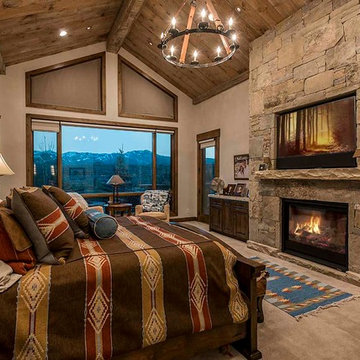青い寝室 (金属の暖炉まわり、石材の暖炉まわり) の写真
絞り込み:
資材コスト
並び替え:今日の人気順
写真 1〜20 枚目(全 145 枚)
1/4
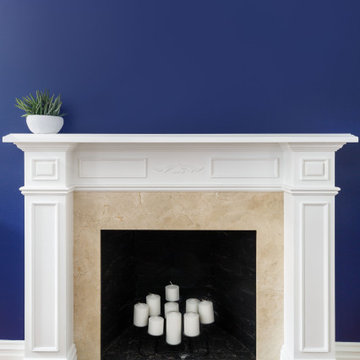
This is the bedroom fireplace, we cleaned it up and painted it an accent blue to coordinate with the wallpaper. We kept the mantle simple in styling with just a succulent for now. Its an ongoing battle between TV and art… lets see what wins.
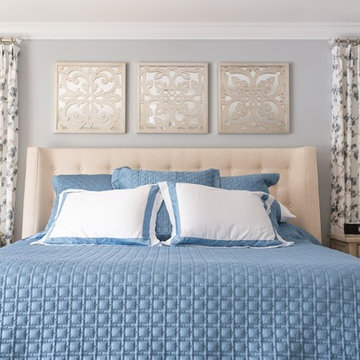
ダラスにある中くらいなカントリー風のおしゃれな主寝室 (標準型暖炉、石材の暖炉まわり、茶色い床、グレーの壁、無垢フローリング、グレーとブラウン)
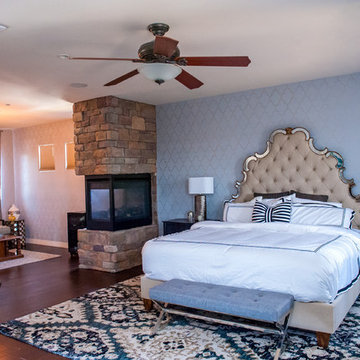
Red Egg Design Group | Transitional Master Bedroom with Custom Painted Wall Finish, Mirrored King Bed, Custom Sitting Area and Unique Accessories. | Courtney Lively Photography
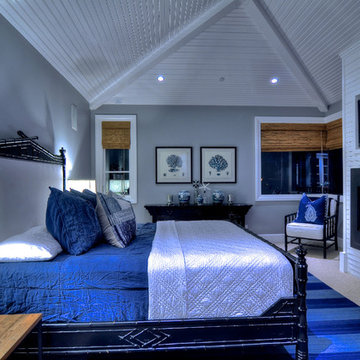
Bowman Group Architectural Photography
オレンジカウンティにある中くらいなビーチスタイルのおしゃれな主寝室 (グレーの壁、カーペット敷き、横長型暖炉、金属の暖炉まわり) のインテリア
オレンジカウンティにある中くらいなビーチスタイルのおしゃれな主寝室 (グレーの壁、カーペット敷き、横長型暖炉、金属の暖炉まわり) のインテリア
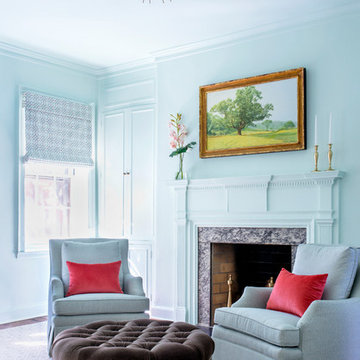
Photography by Andrea Cipriani Mecchi
フィラデルフィアにある中くらいなトランジショナルスタイルのおしゃれな主寝室 (緑の壁、カーペット敷き、標準型暖炉、石材の暖炉まわり、マルチカラーの床) のインテリア
フィラデルフィアにある中くらいなトランジショナルスタイルのおしゃれな主寝室 (緑の壁、カーペット敷き、標準型暖炉、石材の暖炉まわり、マルチカラーの床) のインテリア
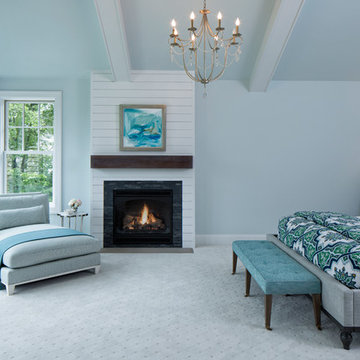
The warming fireplace, vaulted ceiling with beams, and large walk-in shower with striped tile design and multiple spray nozzles with a rain shower head make the master suite a cozy retreat
Landmark Photography

Expansive master bedroom with textured grey accent wall, custom white trim, crown, and white walls, and dark hardwood flooring. Large bay window with park view. Dark grey velvet platform bed with velvet bench and headboard. Gas-fired fireplace with custom grey marble surround. White tray ceiling with recessed lighting.

With adjacent neighbors within a fairly dense section of Paradise Valley, Arizona, C.P. Drewett sought to provide a tranquil retreat for a new-to-the-Valley surgeon and his family who were seeking the modernism they loved though had never lived in. With a goal of consuming all possible site lines and views while maintaining autonomy, a portion of the house — including the entry, office, and master bedroom wing — is subterranean. This subterranean nature of the home provides interior grandeur for guests but offers a welcoming and humble approach, fully satisfying the clients requests.
While the lot has an east-west orientation, the home was designed to capture mainly north and south light which is more desirable and soothing. The architecture’s interior loftiness is created with overlapping, undulating planes of plaster, glass, and steel. The woven nature of horizontal planes throughout the living spaces provides an uplifting sense, inviting a symphony of light to enter the space. The more voluminous public spaces are comprised of stone-clad massing elements which convert into a desert pavilion embracing the outdoor spaces. Every room opens to exterior spaces providing a dramatic embrace of home to natural environment.
Grand Award winner for Best Interior Design of a Custom Home
The material palette began with a rich, tonal, large-format Quartzite stone cladding. The stone’s tones gaveforth the rest of the material palette including a champagne-colored metal fascia, a tonal stucco system, and ceilings clad with hemlock, a tight-grained but softer wood that was tonally perfect with the rest of the materials. The interior case goods and wood-wrapped openings further contribute to the tonal harmony of architecture and materials.
Grand Award Winner for Best Indoor Outdoor Lifestyle for a Home This award-winning project was recognized at the 2020 Gold Nugget Awards with two Grand Awards, one for Best Indoor/Outdoor Lifestyle for a Home, and another for Best Interior Design of a One of a Kind or Custom Home.
At the 2020 Design Excellence Awards and Gala presented by ASID AZ North, Ownby Design received five awards for Tonal Harmony. The project was recognized for 1st place – Bathroom; 3rd place – Furniture; 1st place – Kitchen; 1st place – Outdoor Living; and 2nd place – Residence over 6,000 square ft. Congratulations to Claire Ownby, Kalysha Manzo, and the entire Ownby Design team.
Tonal Harmony was also featured on the cover of the July/August 2020 issue of Luxe Interiors + Design and received a 14-page editorial feature entitled “A Place in the Sun” within the magazine.
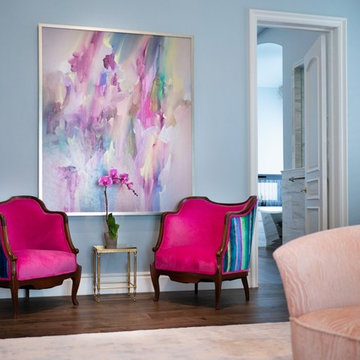
Tina Kuhlmann - Primrose Designs
Location: Rancho Santa Fe, CA, USA
Luxurious French inspired master bedroom nestled in Rancho Santa Fe with intricate details and a soft yet sophisticated palette. Photographed by John Lennon Photography https://www.primrosedi.com
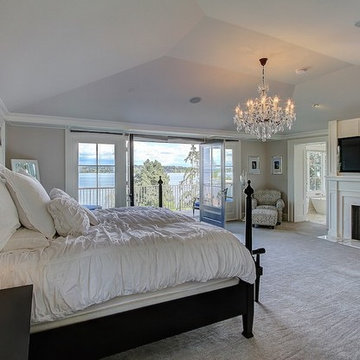
Travis Peterson
シアトルにある広いトラディショナルスタイルのおしゃれな主寝室 (カーペット敷き、標準型暖炉、石材の暖炉まわり、グレーの壁)
シアトルにある広いトラディショナルスタイルのおしゃれな主寝室 (カーペット敷き、標準型暖炉、石材の暖炉まわり、グレーの壁)
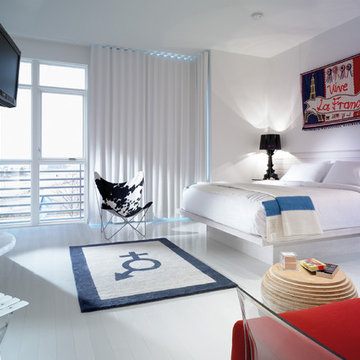
The lighting in the living/sleeping space of the hotel work with the natural daylight. It is not overpowering or under-powering to the natural light and completes the minimalist design. The table lamps bring a variation to the room that breaks up the space nicely
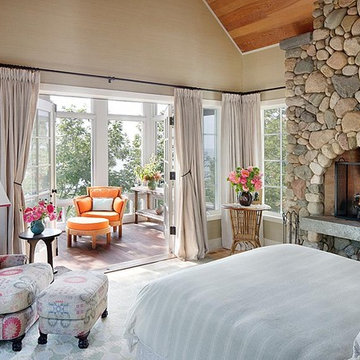
Designer: Jean Alan
Design Assistant: Jody Trombley
シカゴにあるラスティックスタイルのおしゃれな寝室 (石材の暖炉まわり、標準型暖炉、間仕切りカーテン) のインテリア
シカゴにあるラスティックスタイルのおしゃれな寝室 (石材の暖炉まわり、標準型暖炉、間仕切りカーテン) のインテリア
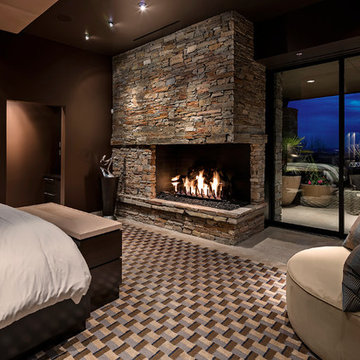
©ThompsonPhotographic.com 2015
フェニックスにあるコンテンポラリースタイルのおしゃれな主寝室 (茶色い壁、石材の暖炉まわり、コーナー設置型暖炉、黒い天井) のレイアウト
フェニックスにあるコンテンポラリースタイルのおしゃれな主寝室 (茶色い壁、石材の暖炉まわり、コーナー設置型暖炉、黒い天井) のレイアウト

他の地域にある巨大なラスティックスタイルのおしゃれな主寝室 (白い壁、カーペット敷き、標準型暖炉、石材の暖炉まわり、グレーの床、グレーとクリーム色) のレイアウト
青い寝室 (金属の暖炉まわり、石材の暖炉まわり) の写真
1
