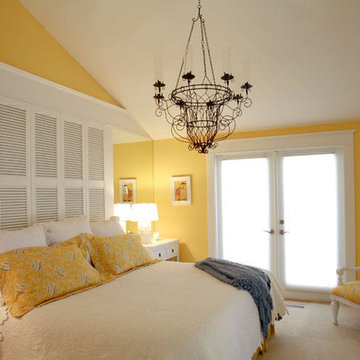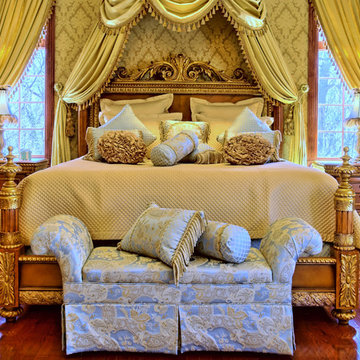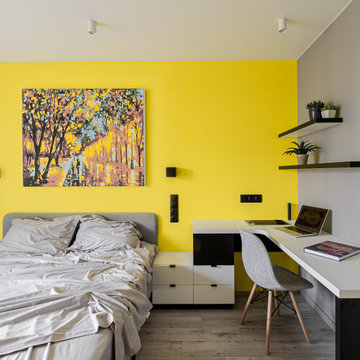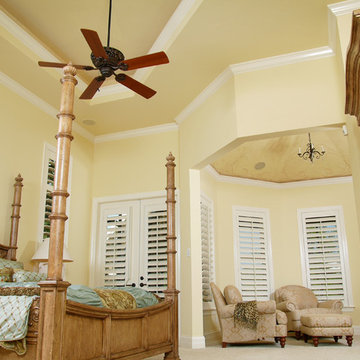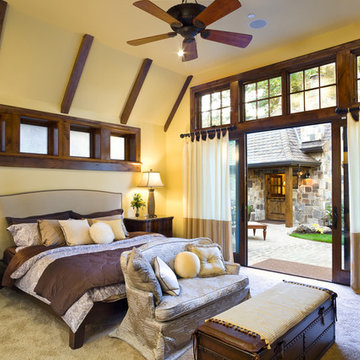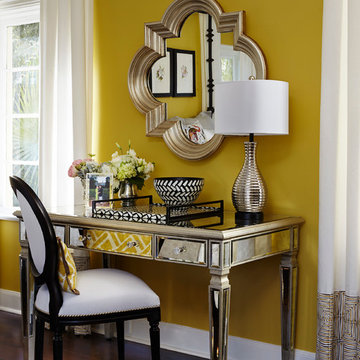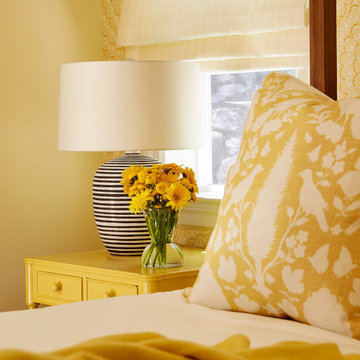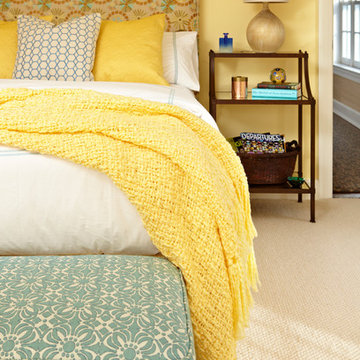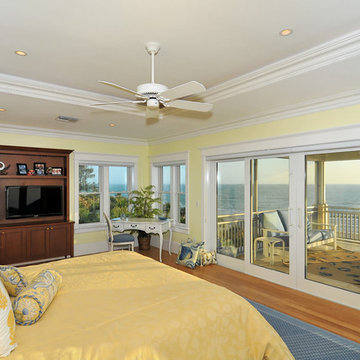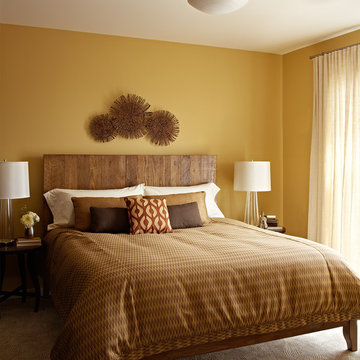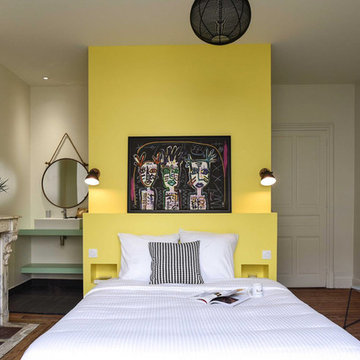青い、黄色い寝室 (黄色い壁) の写真
絞り込み:
資材コスト
並び替え:今日の人気順
写真 1〜20 枚目(全 305 枚)
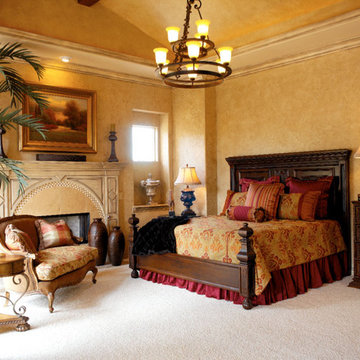
Design by Wesley-Wayne Interiors in Dallas, TX
This traditional bedroom mixes color and pattern to create the perfect combination
他の地域にある広い地中海スタイルのおしゃれな主寝室 (黄色い壁、カーペット敷き、標準型暖炉) のインテリア
他の地域にある広い地中海スタイルのおしゃれな主寝室 (黄色い壁、カーペット敷き、標準型暖炉) のインテリア
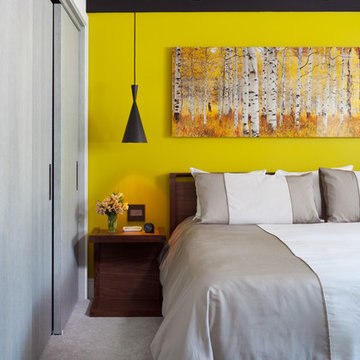
A colorful wall was used to add interest to the bed wall and complement the art.
デンバーにある小さなミッドセンチュリースタイルのおしゃれな主寝室 (黄色い壁、カーペット敷き、暖炉なし) のインテリア
デンバーにある小さなミッドセンチュリースタイルのおしゃれな主寝室 (黄色い壁、カーペット敷き、暖炉なし) のインテリア
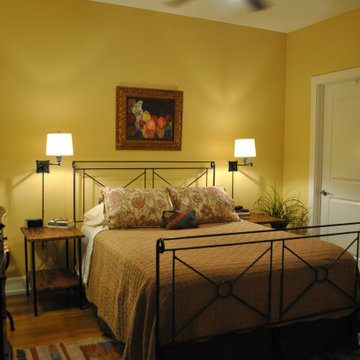
A simple iron bed with modern bedside tables keep this small space uncluttered. Swing arm lamps free up the bedside surface. A full length mirror made with antique tin ceiling tiles is propped just outside the walk in closet.
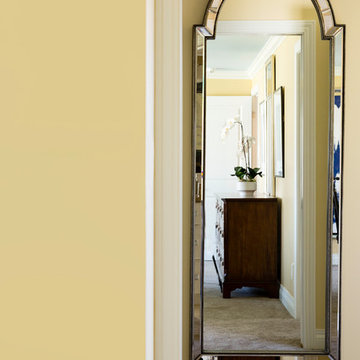
The Designers for Hope Showcase, which was held on May 14-17, 2015, is a fundraising event to help support the program and mission of House of Hope. Local designers were chosen to transform a riverfront home in De Pere, with the help of DeLeers Construction. The home was then opened up to the public for the unique opportunity to view a distinctively new environment.
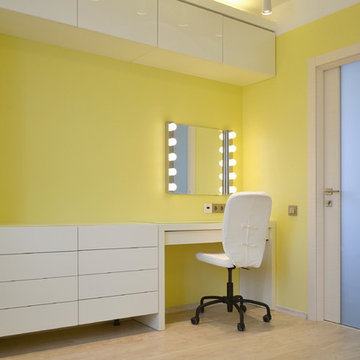
Хранение и зона для макияжа в спальне. Стены цвета Пасхальное утро)
エカテリンブルクにある小さなコンテンポラリースタイルのおしゃれな主寝室 (黄色い壁、ラミネートの床、暖炉なし、ベージュの床) のインテリア
エカテリンブルクにある小さなコンテンポラリースタイルのおしゃれな主寝室 (黄色い壁、ラミネートの床、暖炉なし、ベージュの床) のインテリア
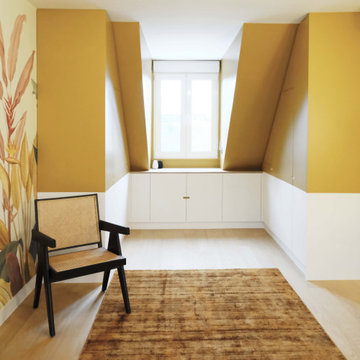
Rénovation complète d'une maison de 200m2
パリにある広いコンテンポラリースタイルのおしゃれな主寝室 (黄色い壁、淡色無垢フローリング、壁紙) のインテリア
パリにある広いコンテンポラリースタイルのおしゃれな主寝室 (黄色い壁、淡色無垢フローリング、壁紙) のインテリア
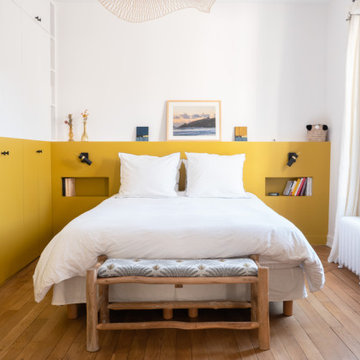
Cette semaine, direction le quartier résidentiel des Vallées à Bois-Colombes en région parisienne pour découvrir un récent projet : une élégante maison de 145m² fraîchement rénovée.
Achetée dans son jus, cette maison était particulièrement sombre. Pour répondre aux besoins et envies des clients, il était nécessaire de repenser les volumes, d’ouvrir les espaces pour lui apporter un maximum de luminosité, , de créer de nombreux rangements et bien entendu de la moderniser.
Revenons sur les travaux réalisés…
▶ Au rez-de-chaussée :
- Création d’un superbe claustra en bois qui fait office de sas d’entrée tout en laissant passer la lumière.
- Ouverture de la cuisine sur le séjour, rénovée dans un esprit monochrome et particulièrement lumineux.
- Réalisation d’une jolie bibliothèque sur mesure pour habiller la cheminée.
- Transformation de la chambre existante en bureau pour permettre aux propriétaires de télétravailler.
▶ Au premier étage :
- Rénovation totale des deux chambres existantes - chambre parentale et chambre d’amis - dans un esprit coloré et création de menuiseries sur-mesure (tête de lit et dressing).
- Création d’une cloison dans l’unique salle de bain existante pour créer deux salles de bain distinctes (une salle de bain attenante à la chambre parentale et une salle de bain pour enfants).
▶ Au deuxième étage :
- Utilisation des combles pour créer deux chambres d’enfants séparées.
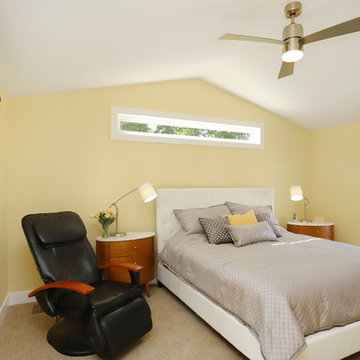
The owners of this farmhouse were tempted to sell their home and move to Florida. They decided they would stay if they could remodel to accommodate main floor living with a new master suite and an enlarged family room. A design with three additions enabled us to make all the changes they requested.
One addition created the master suite, the second was a five-foot bump out in the family room, and the third is a breezeway addition connecting the garage to the main house.
Special features include a master bath with a no-threshold shower and floating vanity. Windows are strategically placed throughout to allow views to the outdoor swimming pool.
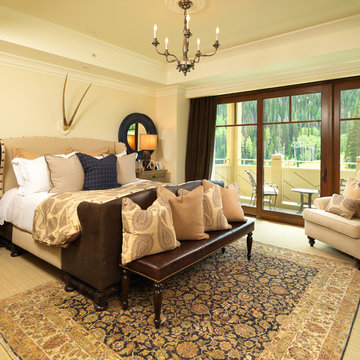
The Hacienda bed shown here in chocolate leather and linen is a gorgeous addition for any bedroom. It can fit into a traditional, transitional or Spanish style home. Peninsula home has over 100 finish and fabric choices along with the option for COM.
青い、黄色い寝室 (黄色い壁) の写真
1
