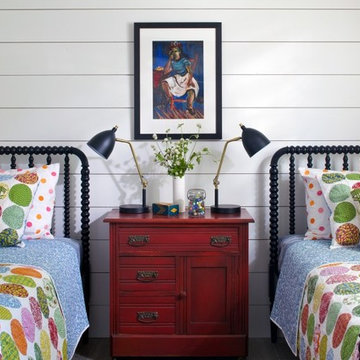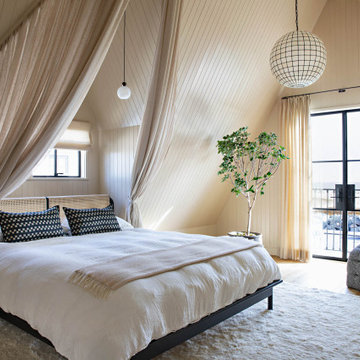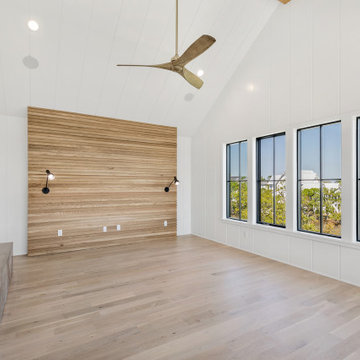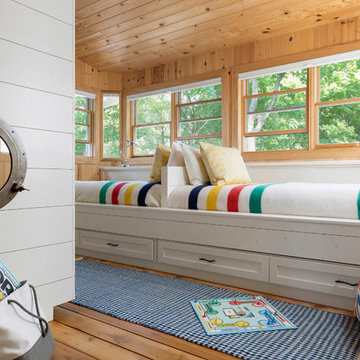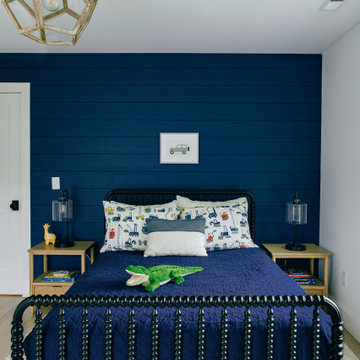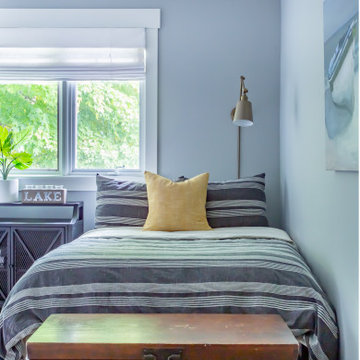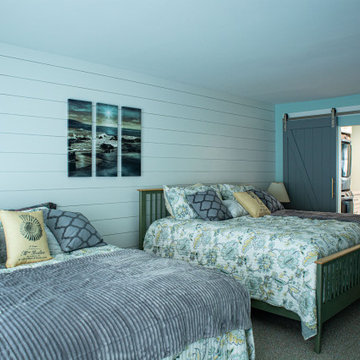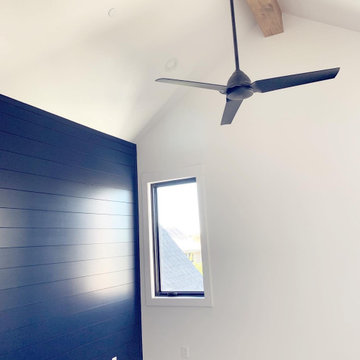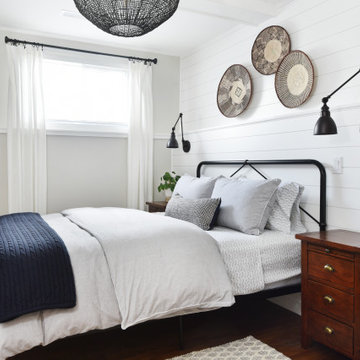青い、オレンジの寝室 (塗装板張りの壁) の写真
絞り込み:
資材コスト
並び替え:今日の人気順
写真 1〜20 枚目(全 32 枚)
1/4
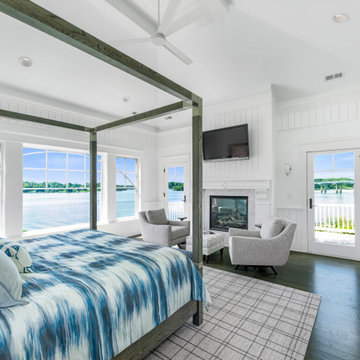
The fireplace architecture and the added detail work around the ceiling fan with beams and ship lap add a special boat house look to our Master Suite.
Pete Albert Photography
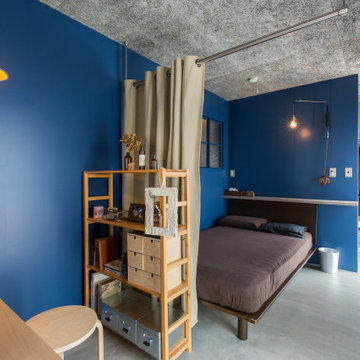
パウダースペースと寝室WICを一室にまとめた。
他の地域にある中くらいなインダストリアルスタイルのおしゃれな主寝室 (青い壁、コンクリートの床、板張り天井、塗装板張りの壁) のインテリア
他の地域にある中くらいなインダストリアルスタイルのおしゃれな主寝室 (青い壁、コンクリートの床、板張り天井、塗装板張りの壁) のインテリア

Beth Singer
デトロイトにあるラスティックスタイルのおしゃれな主寝室 (青い壁、無垢フローリング、コーナー設置型暖炉、石材の暖炉まわり、茶色い床、表し梁、塗装板張りの壁) のレイアウト
デトロイトにあるラスティックスタイルのおしゃれな主寝室 (青い壁、無垢フローリング、コーナー設置型暖炉、石材の暖炉まわり、茶色い床、表し梁、塗装板張りの壁) のレイアウト
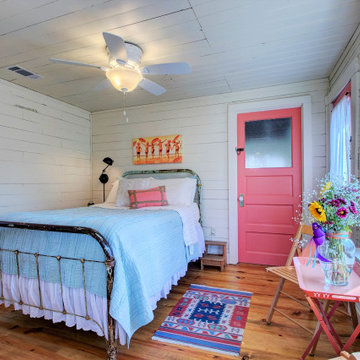
This was a rehabilitation project from a 1926 maid's quarters into a guesthouse. Tiny house.
リトルロックにある小さなシャビーシック調のおしゃれな寝室 (白い壁、無垢フローリング、茶色い床、塗装板張りの天井、塗装板張りの壁) のインテリア
リトルロックにある小さなシャビーシック調のおしゃれな寝室 (白い壁、無垢フローリング、茶色い床、塗装板張りの天井、塗装板張りの壁) のインテリア

Incredible Bridle Trails Modern Farmhouse master bedroom. This primary suite checks all the boxes with its Benjamin Moore Hale Navy accent paint, jumbo shiplap millwork, fireplace, white oak flooring, and built-in desk and wet bar. The vaulted ceiling and stained beam are the perfect compliment to the canopy bed and large sputnik chandelier by Capital Lighting.
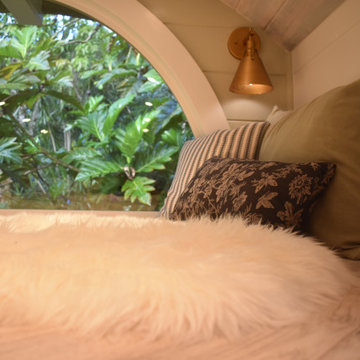
The sleeping loft with a half-moon window, recessed lighting, a queen bed, and room for reading
ハワイにある小さなシャビーシック調のおしゃれなロフト寝室 (緑の壁、クッションフロア、グレーの床、塗装板張りの天井、塗装板張りの壁) のレイアウト
ハワイにある小さなシャビーシック調のおしゃれなロフト寝室 (緑の壁、クッションフロア、グレーの床、塗装板張りの天井、塗装板張りの壁) のレイアウト

ダラスにあるトランジショナルスタイルのおしゃれな寝室 (白い壁、淡色無垢フローリング、ベージュの床、塗装板張りの天井、三角天井、塗装板張りの壁) のインテリア
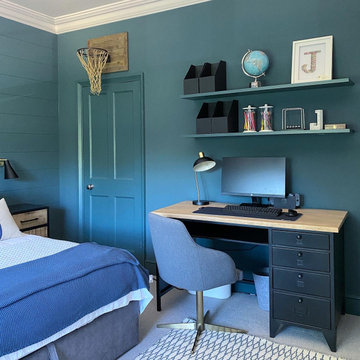
サリーにあるインダストリアルスタイルのおしゃれな寝室 (青い壁、カーペット敷き、ベージュの床、塗装板張りの壁) のレイアウト
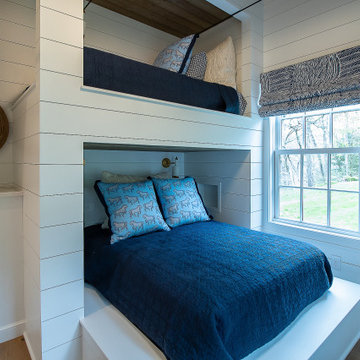
Custom bedroom. Wood ceiling. Shiplap
.
.
#payneandpayne #homebuilder #custombuild #remodeledbathroom #custombathroom #ohiocustomhomes #dreamhome #nahb #buildersofinsta #beforeandafter #huntingvalley #clevelandbuilders #AtHomeCLE .
.?@paulceroky
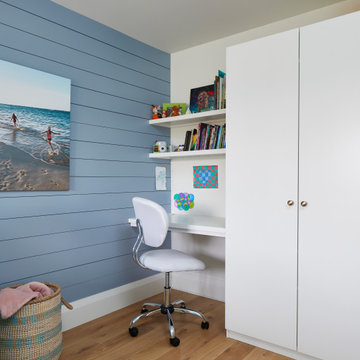
Perched above High Park, this family home is a crisp and clean breath of fresh air! Lovingly designed by the homeowner to evoke a warm and inviting country feel, the interior of this home required a full renovation from the basement right up to the third floor with rooftop deck. Upon arriving, you are greeted with a generous entry and elegant dining space, complemented by a sitting area, wrapped in a bay window.
Central to the success of this home is a welcoming oak/white kitchen and living space facing the backyard. The windows across the back of the house shower the main floor in daylight, while the use of oak beams adds to the impact. Throughout the house, floor to ceiling millwork serves to keep all spaces open and enhance flow from one room to another.
The use of clever millwork continues on the second floor with the highly functional laundry room and customized closets for the children’s bedrooms. The third floor includes extensive millwork, a wood-clad master bedroom wall and an elegant ensuite. A walk out rooftop deck overlooking the backyard and canopy of trees complements the space. Design elements include the use of white, black, wood and warm metals. Brass accents are used on the interior, while a copper eaves serves to elevate the exterior finishes.
青い、オレンジの寝室 (塗装板張りの壁) の写真
1

