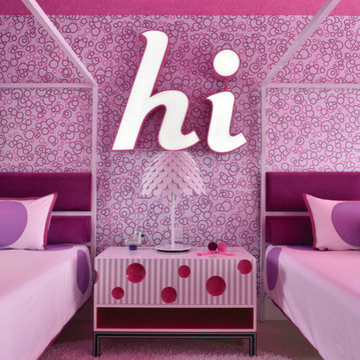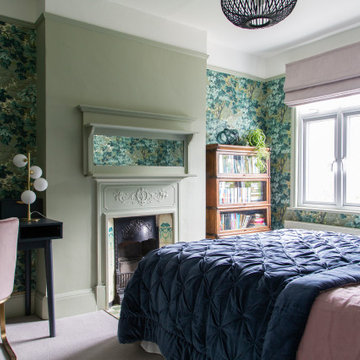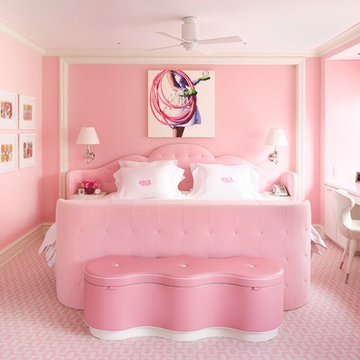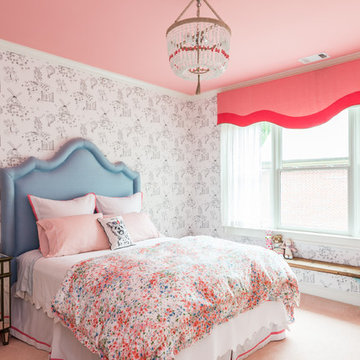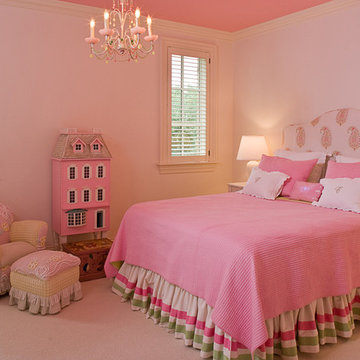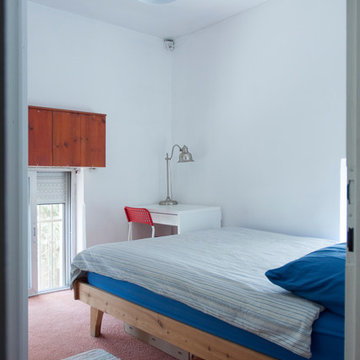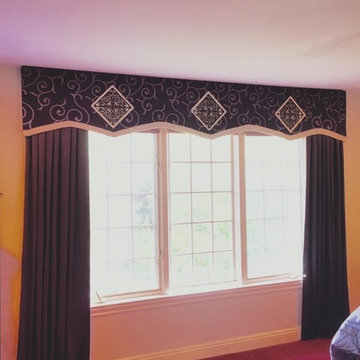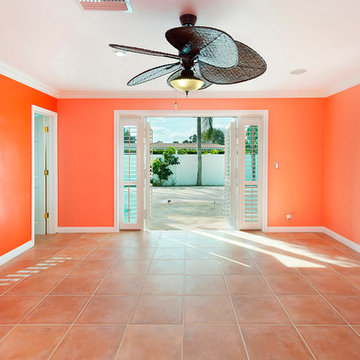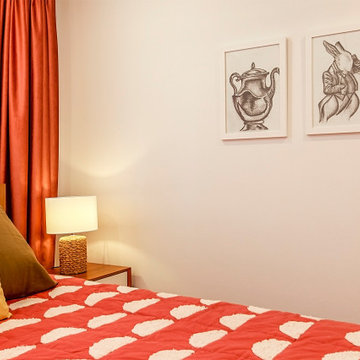青い、オレンジの、ピンクの寝室 (ピンクの床) の写真
絞り込み:
資材コスト
並び替え:今日の人気順
写真 1〜20 枚目(全 29 枚)
1/5
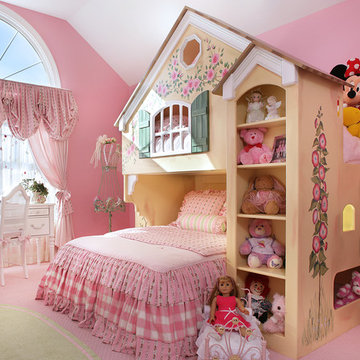
With varying and coordinated patterns and shades of pink, this ultra-feminine bedroom is the perfect refuge for a petite princess. The unique bunk bed offers plenty of storage space for toys and collections while its large size fills the volume of a 12-foot vaulted ceiling, creating a more intimate ambiance. A nature theme flows throughout the room; crisp white paint emphasizes stunning architectural details of the arched window.
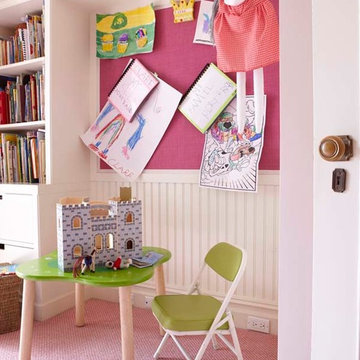
The daughter wanted to be a princess, but her mom definitely didn't want it too sweet. Maya added the cabinets and paneled the wall behind the bed with beadboard. When you have a bed against a wall in a child's room, you are going to get tons of handprints on the walls because that is where all the kids are going to hang out. Beadboard can be easily wiped down. It was also a way of adding architecture to a room that was basically a plain box. The daughter might want completely different colors when she's a teenager, but now the bones of the room are in place, so she's all set.
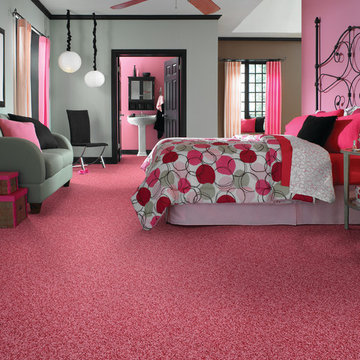
Home Gallery Flooring, "Work with us!"
他の地域にある中くらいなエクレクティックスタイルのおしゃれな主寝室 (ピンクの壁、カーペット敷き、暖炉なし、ピンクの床) のレイアウト
他の地域にある中くらいなエクレクティックスタイルのおしゃれな主寝室 (ピンクの壁、カーペット敷き、暖炉なし、ピンクの床) のレイアウト
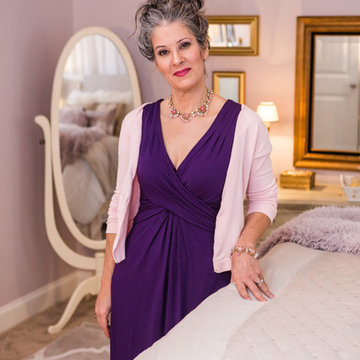
Blush Master Suite by- Dawn D Totty Design
"Mystery Makeover" Installation took place in 7 hours including- NEW fireplace, custom window treatments, area rug, custom bedding, custom re-finished furnishings, lamps, wall art & mirrors, side tables, dressers, & accessories!
This Blush Bedroom is Featured in City Scope Magazine!
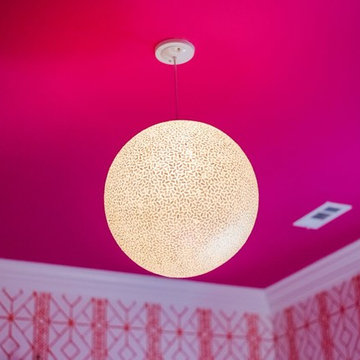
Designed by: Dwell Chic Interiors
Photographed by: Chelsey Ashford Photography
他の地域にある中くらいなトランジショナルスタイルのおしゃれな寝室 (オレンジの壁、カーペット敷き、ピンクの床)
他の地域にある中くらいなトランジショナルスタイルのおしゃれな寝室 (オレンジの壁、カーペット敷き、ピンクの床)
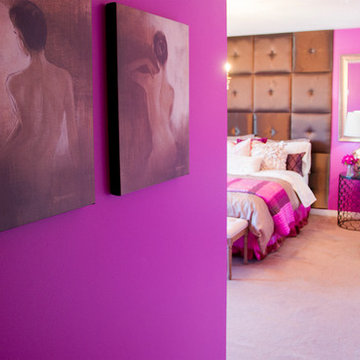
Chynadoll Photography
トロントにある中くらいなエクレクティックスタイルのおしゃれな客用寝室 (ピンクの壁、カーペット敷き、暖炉なし、ピンクの床) のレイアウト
トロントにある中くらいなエクレクティックスタイルのおしゃれな客用寝室 (ピンクの壁、カーペット敷き、暖炉なし、ピンクの床) のレイアウト
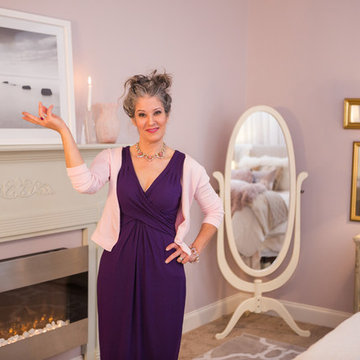
This entire "Mystery Makeover" was installed in 7 hours!
This monochromatic Master Suite Featured in City scope magazine took a good amount of planning and detail work. All of the furnishing had to be refinished, walls, ceiling, doors & trim repainted & of course as promised, as custom of a design as possible which included all custom designed bedding by Dawn D Totty Designs.
Photography by- Daisy Kauffman Moffatt.
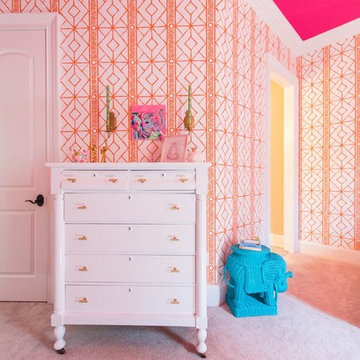
Designed by: Dwell Chic Interiors
Photographed by: Chelsey Ashford Photography
他の地域にある中くらいなトランジショナルスタイルのおしゃれな寝室 (オレンジの壁、カーペット敷き、ピンクの床) のインテリア
他の地域にある中くらいなトランジショナルスタイルのおしゃれな寝室 (オレンジの壁、カーペット敷き、ピンクの床) のインテリア
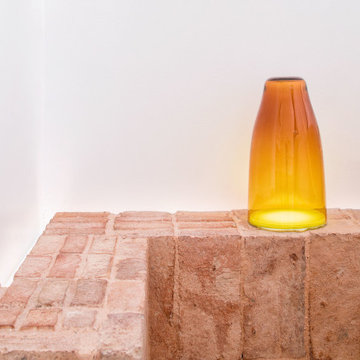
La chambre a été transformée à travers l’emploi massif de briques en terre cuite de Salernes (Var) : toute la surface au sol a été recouverte de ce matériau brut. Les blocs de pierre remontent le long des murs et leur structure prend la forme d’un bassin dont les bords deviennent des assises, des plans d’appui où poser des objets, une base de lit.
Tout le long du périmètre de la pièce, dans l’interstice étroit qui sépare les briques des murs blancs, un système à LED répand un éclairage léger qui irradie jusqu’au plafond telles les vapeurs aromatiques des parfums de Grasse. L’ameublement se réfère lui aussi aux traditions locales : les nuances rosées de l’armoire et du bureau font par exemple allusion aux alambics employés pour
la distillation des fleurs. Joints à la lumière diffuse et aux surfaces réfléchissantes, les éléments métalliques contrebalancent la chaleur de la terre cuite et rendent la composition d’ensemble abstraite, réduite à l’essentiel. Les objets qui habitent la chambre se dématérialisent grâce à la transparence du verre, comme dans le cas
des vases et des carafes, ou bien encore se fondent à l’arrière-plan sous l’effet de la blancheur minimale du métal, comme dans le cas de l’horloge et de la lampe du bureau.
Dans la salle de bain, émerge de l’assise un lavabo et sa robinetterie cuivrée qui évoquent les alambics pour se poursuivre jusque dans la douche elle aussi totalement revêtue de briques.
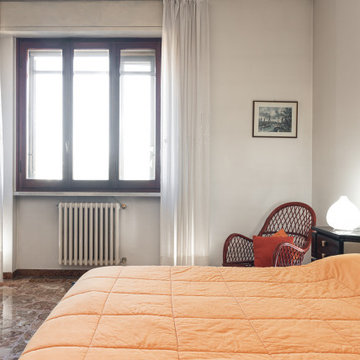
Committente: Studio Immobiliare GR Firenze. Ripresa fotografica: impiego obiettivo 24mm su pieno formato; macchina su treppiedi con allineamento ortogonale dell'inquadratura; impiego luce naturale esistente con l'ausilio di luci flash e luci continue 5400°K. Post-produzione: aggiustamenti base immagine; fusione manuale di livelli con differente esposizione per produrre un'immagine ad alto intervallo dinamico ma realistica; rimozione elementi di disturbo. Obiettivo commerciale: realizzazione fotografie di complemento ad annunci su siti web agenzia immobiliare; pubblicità su social network; pubblicità a stampa (principalmente volantini e pieghevoli).
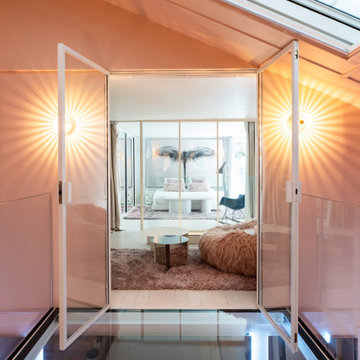
Enfin, l’espace nuit se trouve en mezzanine, les deux chambres se font face grâce à des grandes portes verrières et sont séparées par un salon chaleureux avec coiffeuse, sans oublier son incroyable passerelle et garde-corps en en verre qui donnent sur la salle de bain, accessible depuis un escalier. Ici aussi le rose est ominiprésent mais on craque surtout pour son immense jacuzzi idéal pour se détendre en famille ou entre amis.
青い、オレンジの、ピンクの寝室 (ピンクの床) の写真
1
