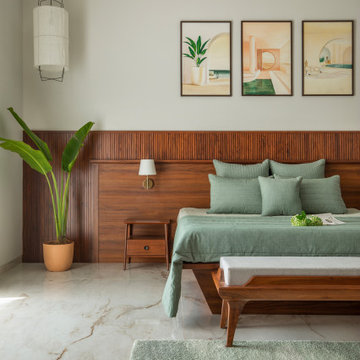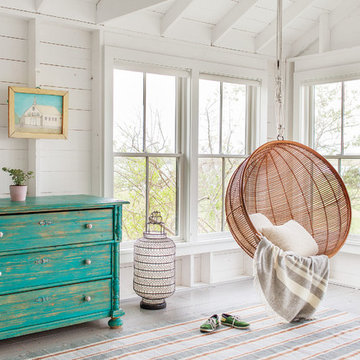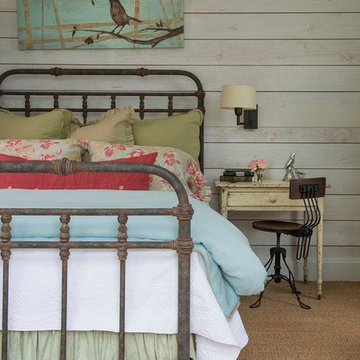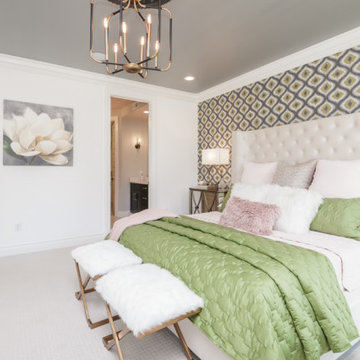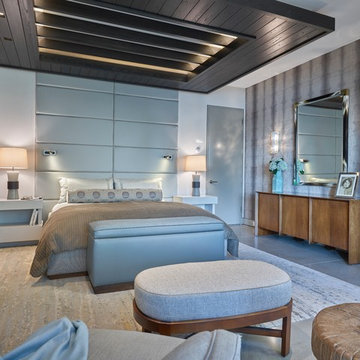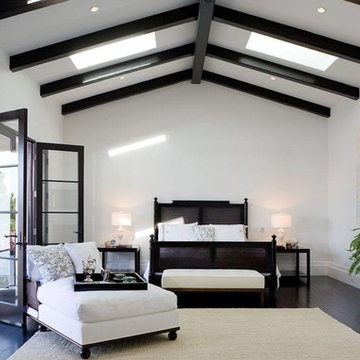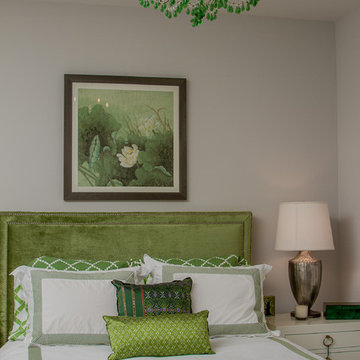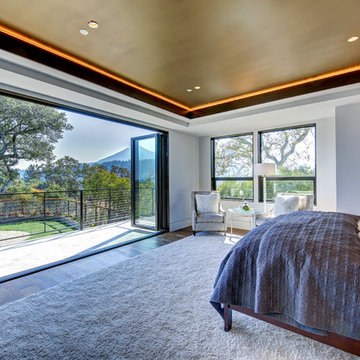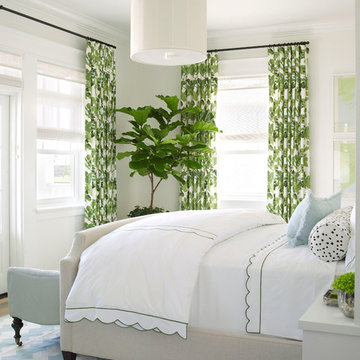青い、緑色の寝室 (白い壁) の写真
絞り込み:
資材コスト
並び替え:今日の人気順
写真 1〜20 枚目(全 2,265 枚)
1/4
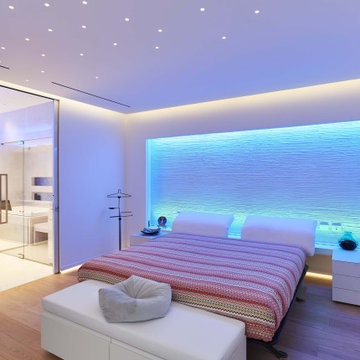
Camera da letto padronale. Parete decorativa con illuminazione e illuminazione a soffitto
-
Main bedroom. Decorative wall with lighting and ceiling lighting
Simple bedroom with wooden beams on the ceiling

Expansive master bedroom with textured grey accent wall, custom white trim, crown, and white walls, and dark hardwood flooring. Large bay window with park view. Dark grey velvet platform bed with velvet bench and headboard. Gas-fired fireplace with custom grey marble surround. White tray ceiling with recessed lighting.
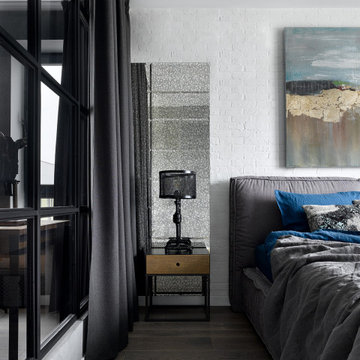
Площадь основной спальни позволила разделить ее на две функциональные зоны! Зона кабинета отделена перегородкой от спальни! Перегородка выполнена из металла со вставками из дымчатого стекла! Такое зонирование позволяет имитировать панорамное остекление и дает ощущение легкости и воздушности!
Спальную зону четко обозначает большая кровать. Она занимает центровое место и является акцентом в окружении торшеров и тумбочек.

Master bedroom
他の地域にある中くらいなコンテンポラリースタイルのおしゃれな主寝室 (白い壁、コンクリートの床、黒い床、羽目板の壁) のレイアウト
他の地域にある中くらいなコンテンポラリースタイルのおしゃれな主寝室 (白い壁、コンクリートの床、黒い床、羽目板の壁) のレイアウト

他の地域にある巨大なラスティックスタイルのおしゃれな主寝室 (白い壁、カーペット敷き、標準型暖炉、石材の暖炉まわり、グレーの床、グレーとクリーム色) のレイアウト
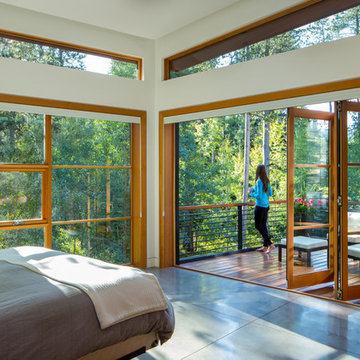
3900 sf (including garage) contemporary mountain home.
デンバーにある広いコンテンポラリースタイルのおしゃれな主寝室 (白い壁、コンクリートの床、暖炉なし) のレイアウト
デンバーにある広いコンテンポラリースタイルのおしゃれな主寝室 (白い壁、コンクリートの床、暖炉なし) のレイアウト
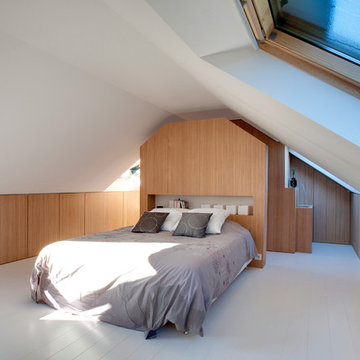
Attic bedroom design by Andrea Mosca, Architect, Paris France
パリにある広いコンテンポラリースタイルのおしゃれな寝室 (白い壁、塗装フローリング、暖炉なし)
パリにある広いコンテンポラリースタイルのおしゃれな寝室 (白い壁、塗装フローリング、暖炉なし)
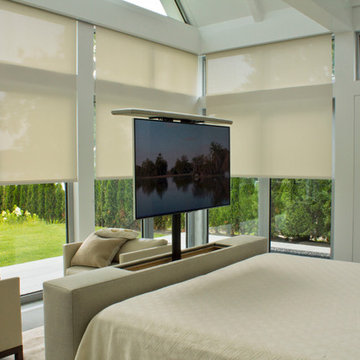
55" Motorized Pop Up TV at foot of bed. Motorized shades on windows.
マイアミにある広いモダンスタイルのおしゃれな主寝室 (白い壁、スレートの床、暖炉なし、グレーの床) のレイアウト
マイアミにある広いモダンスタイルのおしゃれな主寝室 (白い壁、スレートの床、暖炉なし、グレーの床) のレイアウト
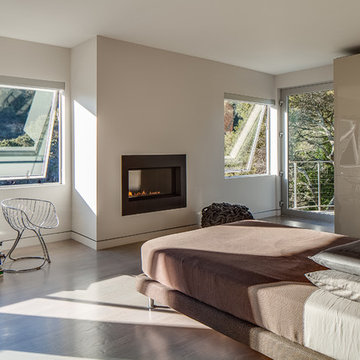
For this remodel in Portola Valley, California we were hired to rejuvenate a circa 1980 modernist house clad in deteriorating vertical wood siding. The house included a greenhouse style sunroom which got so unbearably hot as to be unusable. We opened up the floor plan and completely demolished the sunroom, replacing it with a new dining room open to the remodeled living room and kitchen. We added a new office and deck above the new dining room and replaced all of the exterior windows, mostly with oversized sliding aluminum doors by Fleetwood to open the house up to the wooded hillside setting. Stainless steel railings protect the inhabitants where the sliding doors open more than 50 feet above the ground below. We replaced the wood siding with stucco in varying tones of gray, white and black, creating new exterior lines, massing and proportions. We also created a new master suite upstairs and remodeled the existing powder room.
Architecture by Mark Brand Architecture. Interior Design by Mark Brand Architecture in collaboration with Applegate Tran Interiors. Lighting design by Luminae Souter. Photos by Christopher Stark Photography.

photo by Susan Teare
バーリントンにあるモダンスタイルのおしゃれな寝室 (白い壁、コンクリートの床、薪ストーブ、間仕切りカーテン) のレイアウト
バーリントンにあるモダンスタイルのおしゃれな寝室 (白い壁、コンクリートの床、薪ストーブ、間仕切りカーテン) のレイアウト
青い、緑色の寝室 (白い壁) の写真
1

