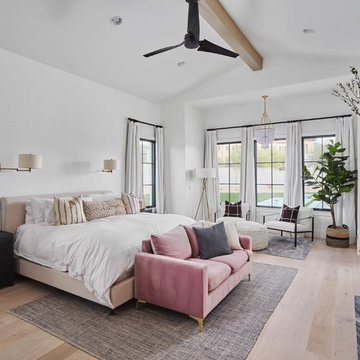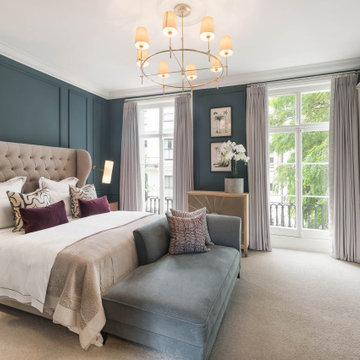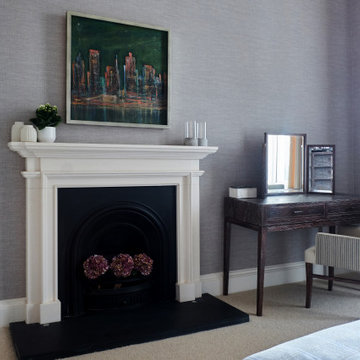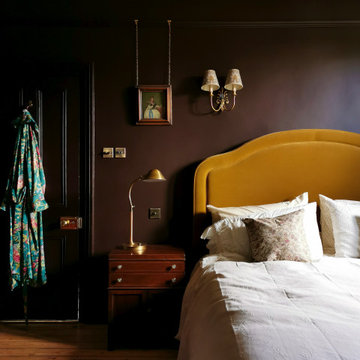黒い寝室 (石材の暖炉まわり、ベージュの床、緑の床) の写真
絞り込み:
資材コスト
並び替え:今日の人気順
写真 1〜20 枚目(全 30 枚)
1/5
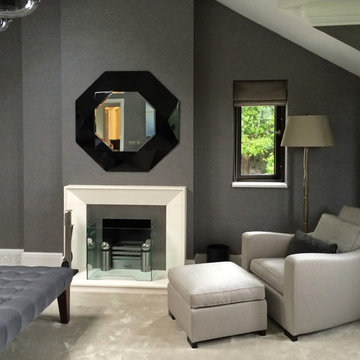
Sitting within a designated AONB, this new Arts and Crafts-influenced residence replaced an ‘end of life’ 1960’s bungalow.
Conceived to sit above an extensive private wine cellar, this highly refined house features a dramatic circular sitting room. An internal lift provides access to all floors, from the underground level to the roof-top observation terrace showcasing panoramic views overlooking the Fal Estuary.
The bespoke joinery and internal finishes detailed by The Bazeley Partnership included walnut floor-boarding, skirtings, doors and wardrobes. Curved staircases are complemented by glass handrails and the bathrooms are finished with limestone, white marble and mother-of-pearl inlay. The bedrooms were completed with vanity units clad in rustic oak and marble and feature hand-painted murals on Japanese silk wallpaper.
Externally, extensive use of traditional stonework, cut granite, Delabole slate, standing seam copper roofs and copper gutters and downpipes combine to create a building that acknowledges the regional context whilst maintaining its own character.
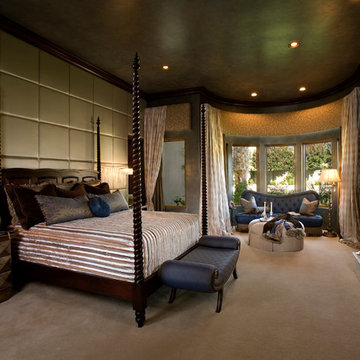
The master bedroom in this custom home remodel features strong, dark colors and soft luxury fabrics, appealing to both masculine and feminine. The tufted fabric wall and dark gold metallic ceiling create dramatic focal points in this Paradise Valley, Arizona home.
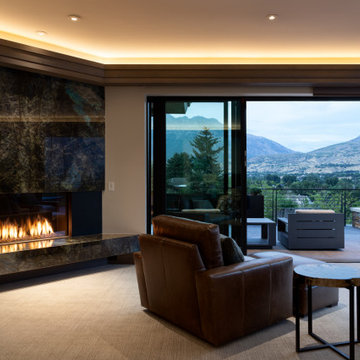
ソルトレイクシティにある巨大なアジアンスタイルのおしゃれな主寝室 (ベージュの壁、カーペット敷き、標準型暖炉、石材の暖炉まわり、ベージュの床、折り上げ天井、ベージュの天井) のインテリア
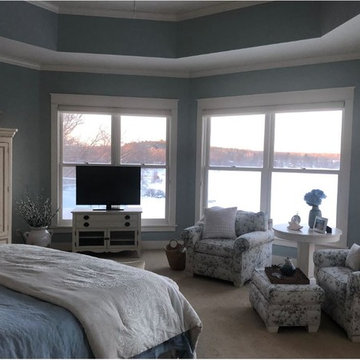
Master suite bedroom area looking towards master bath with double sided crema marfil marble fireplace, 2 walk-in closets
ミネアポリスにある広いトランジショナルスタイルのおしゃれな主寝室 (青い壁、カーペット敷き、両方向型暖炉、石材の暖炉まわり、ベージュの床) のインテリア
ミネアポリスにある広いトランジショナルスタイルのおしゃれな主寝室 (青い壁、カーペット敷き、両方向型暖炉、石材の暖炉まわり、ベージュの床) のインテリア
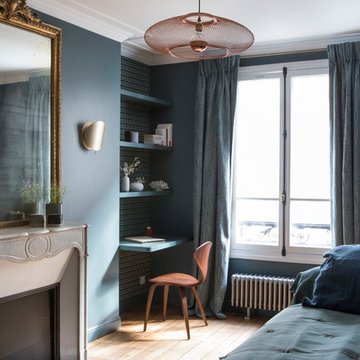
Chambre couleur Bleu de Prusse avec linge de lit en lin. Appliques dorées de part et d'autre de la cheminée. Etagères et bureau sur mesure teinté comme les murs. Papier peint au fond Casamance. Radiateur plinthe en ions brossé.
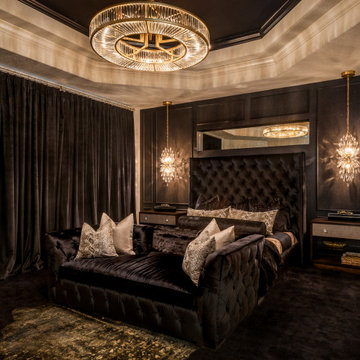
Full Furnishing and Styling Service with Custom Millwork - This custom floor to ceiling master abode was perfectly tailored to fit the scale of the room and the client’s needs. The headboard paneling with glistening wallcovering inserts creates a grounding back drop for the bespoke bed and nightstands. The prismatic crystal light fixtures were custom sized to complement the ceiling height while adding the right amount of sparkle to the room.
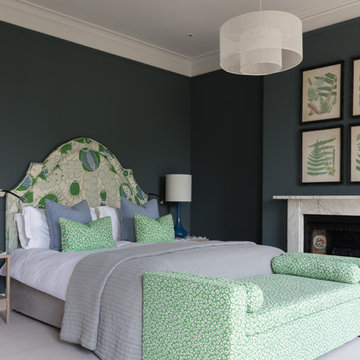
Paul Craig
他の地域にあるトランジショナルスタイルのおしゃれな主寝室 (黒い壁、カーペット敷き、標準型暖炉、石材の暖炉まわり、ベージュの床) のインテリア
他の地域にあるトランジショナルスタイルのおしゃれな主寝室 (黒い壁、カーペット敷き、標準型暖炉、石材の暖炉まわり、ベージュの床) のインテリア
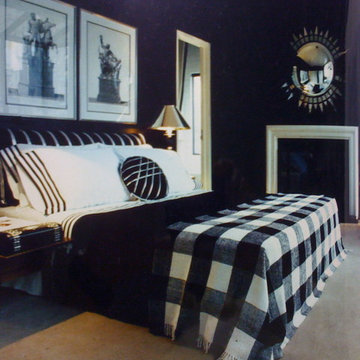
This chic bedroom makes a bold statement in Plaid. The dark blue walls with blue and white bedding create a relaxing atmosphere after a busy day in the city. The compelling artwork over the bed completes the sophisticated look.
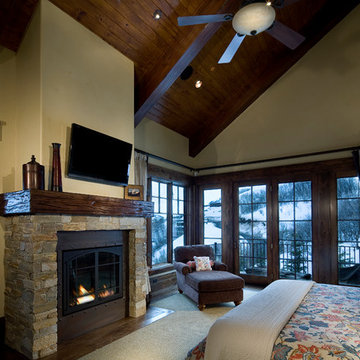
ソルトレイクシティにある広いラスティックスタイルのおしゃれな主寝室 (ベージュの壁、カーペット敷き、標準型暖炉、石材の暖炉まわり、ベージュの床) のインテリア
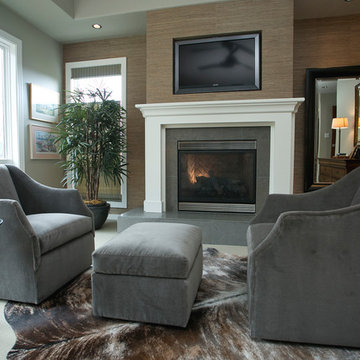
What's more decadent than a seating area fireside in the master bedroom? We added icing to the cake with exquisite fabrics on this pair of Ambella swivel chairs and matching ottoman (I wish you could feel how soft these are!) and perched them atop an authentic brown brindle Kyle Bunting hide rug with tones of brown, ivory and grey.
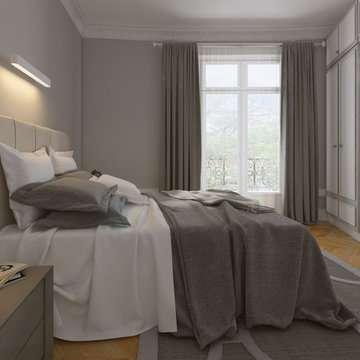
Aménagement d'une chambre parentale dans un style intemporel. Nous avons intégré la cheminée à l'intérieur du dressing afin d'optimiser la pièce et de la rendre esthétique
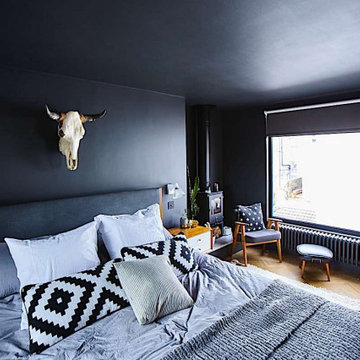
space planning and design of loft conversion including walk in wardrobe, ensuite, wood burner and bespoke glazing.
サセックスにある中くらいなエクレクティックスタイルのおしゃれな主寝室 (黒い壁、淡色無垢フローリング、薪ストーブ、石材の暖炉まわり、ベージュの床)
サセックスにある中くらいなエクレクティックスタイルのおしゃれな主寝室 (黒い壁、淡色無垢フローリング、薪ストーブ、石材の暖炉まわり、ベージュの床)
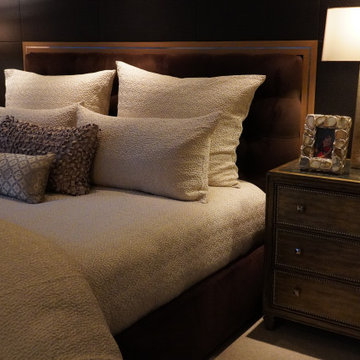
Custom Bed surround was designed and installed in this Master Bedroom.
他の地域にある広いコンテンポラリースタイルのおしゃれな主寝室 (白い壁、カーペット敷き、標準型暖炉、石材の暖炉まわり、ベージュの床) のレイアウト
他の地域にある広いコンテンポラリースタイルのおしゃれな主寝室 (白い壁、カーペット敷き、標準型暖炉、石材の暖炉まわり、ベージュの床) のレイアウト
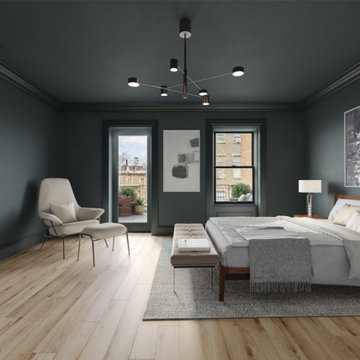
During this gut renovation of a 3,950 sq. ft., four bed, three bath stately landmarked townhouse in Clinton Hill, the homeowners sought to significantly change the layout and upgrade the design of the home with a two-story extension to better suit their young family. The double story extension created indoor/outdoor access on the garden level; a large, light-filled kitchen (which was relocated from the third floor); and an outdoor terrace via the master bedroom on the second floor. The homeowners also completely updated the rest of the home, including four bedrooms, three bathrooms, a powder room, and a library. The owner’s triplex connects to a full-independent garden apartment, which has backyard access, an indoor/outdoor living area, and its own entrance.
黒い寝室 (石材の暖炉まわり、ベージュの床、緑の床) の写真
1

