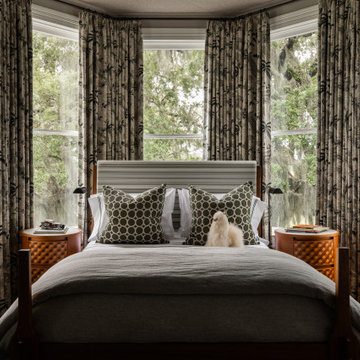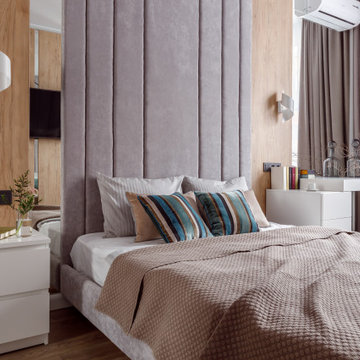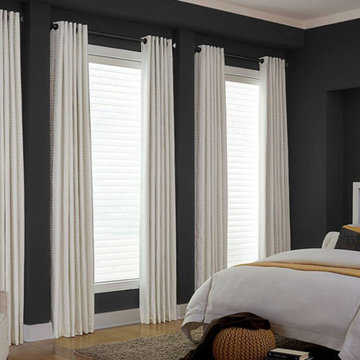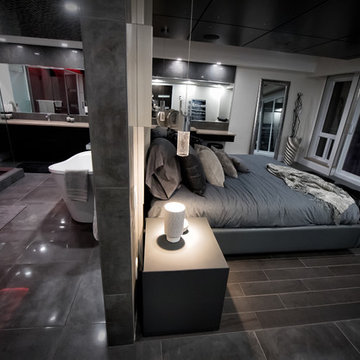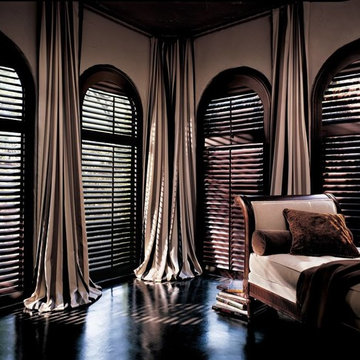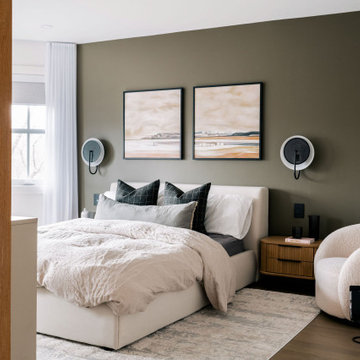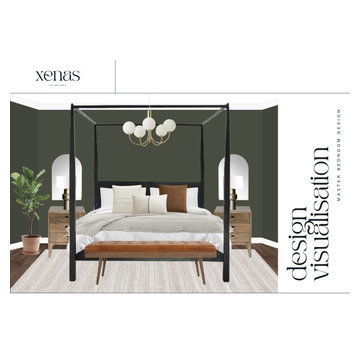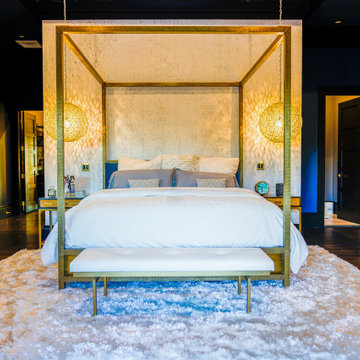広い黒い、ターコイズブルーの寝室 (茶色い床) の写真
絞り込み:
資材コスト
並び替え:今日の人気順
写真 1〜20 枚目(全 828 枚)
1/5
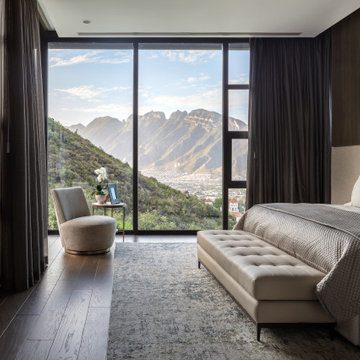
オースティンにある広いコンテンポラリースタイルのおしゃれな主寝室 (マルチカラーの壁、濃色無垢フローリング、茶色い床、グレーとブラウン) のインテリア
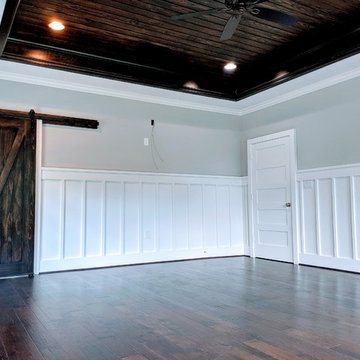
Master Bedroom with V groove ceiling, shiplap, board & batten.
ヒューストンにある広いモダンスタイルのおしゃれな主寝室 (グレーの壁、濃色無垢フローリング、暖炉なし、茶色い床、折り上げ天井、羽目板の壁、白い天井)
ヒューストンにある広いモダンスタイルのおしゃれな主寝室 (グレーの壁、濃色無垢フローリング、暖炉なし、茶色い床、折り上げ天井、羽目板の壁、白い天井)
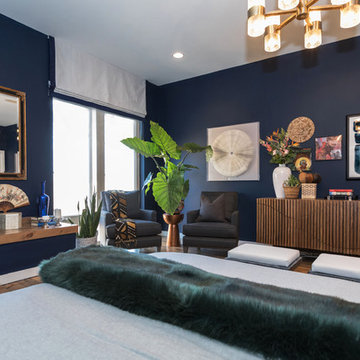
This modern interior’s design is all about mixing old with new, and combining saturated jewel tones with graphic pattern to create a playful, yet elegant space. Entertainment is at the core of this Philadelphian homeowner’s lifestyle, and Henck Design has created a living space for just that.
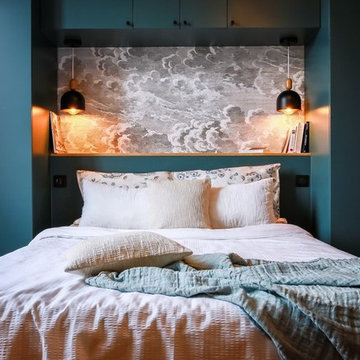
Maryline Krynicki
パリにある広いコンテンポラリースタイルのおしゃれな主寝室 (グレーの壁、淡色無垢フローリング、コーナー設置型暖炉、石材の暖炉まわり、茶色い床)
パリにある広いコンテンポラリースタイルのおしゃれな主寝室 (グレーの壁、淡色無垢フローリング、コーナー設置型暖炉、石材の暖炉まわり、茶色い床)
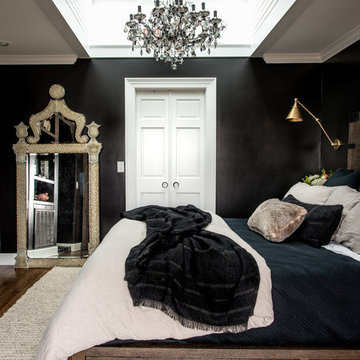
Leslie Brown
ナッシュビルにある広いトランジショナルスタイルのおしゃれな主寝室 (黒い壁、濃色無垢フローリング、標準型暖炉、レンガの暖炉まわり、茶色い床) のインテリア
ナッシュビルにある広いトランジショナルスタイルのおしゃれな主寝室 (黒い壁、濃色無垢フローリング、標準型暖炉、レンガの暖炉まわり、茶色い床) のインテリア

Camp Wobegon is a nostalgic waterfront retreat for a multi-generational family. The home's name pays homage to a radio show the homeowner listened to when he was a child in Minnesota. Throughout the home, there are nods to the sentimental past paired with modern features of today.
The five-story home sits on Round Lake in Charlevoix with a beautiful view of the yacht basin and historic downtown area. Each story of the home is devoted to a theme, such as family, grandkids, and wellness. The different stories boast standout features from an in-home fitness center complete with his and her locker rooms to a movie theater and a grandkids' getaway with murphy beds. The kids' library highlights an upper dome with a hand-painted welcome to the home's visitors.
Throughout Camp Wobegon, the custom finishes are apparent. The entire home features radius drywall, eliminating any harsh corners. Masons carefully crafted two fireplaces for an authentic touch. In the great room, there are hand constructed dark walnut beams that intrigue and awe anyone who enters the space. Birchwood artisans and select Allenboss carpenters built and assembled the grand beams in the home.
Perhaps the most unique room in the home is the exceptional dark walnut study. It exudes craftsmanship through the intricate woodwork. The floor, cabinetry, and ceiling were crafted with care by Birchwood carpenters. When you enter the study, you can smell the rich walnut. The room is a nod to the homeowner's father, who was a carpenter himself.
The custom details don't stop on the interior. As you walk through 26-foot NanoLock doors, you're greeted by an endless pool and a showstopping view of Round Lake. Moving to the front of the home, it's easy to admire the two copper domes that sit atop the roof. Yellow cedar siding and painted cedar railing complement the eye-catching domes.
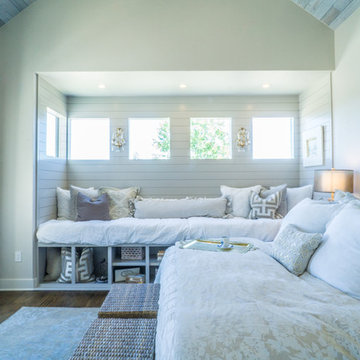
The Vineyard Farmhouse in the Peninsula at Rough Hollow. This 2017 Greater Austin Parade Home was designed and built by Jenkins Custom Homes. Cedar Siding and the Pine for the soffits and ceilings was provided by TimberTown.
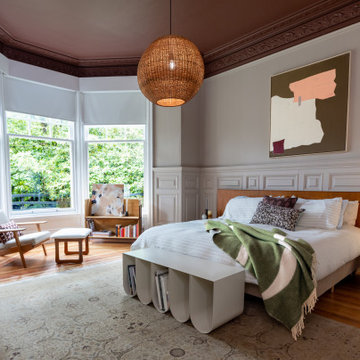
Wall Colour | Grasscloth, Claybrook
Ceiling Colour | Sweeney Brown, Claybrook
Accessories | www.iamnomad.co.uk
グラスゴーにある広いエクレクティックスタイルのおしゃれな主寝室 (無垢フローリング、茶色い床) のレイアウト
グラスゴーにある広いエクレクティックスタイルのおしゃれな主寝室 (無垢フローリング、茶色い床) のレイアウト
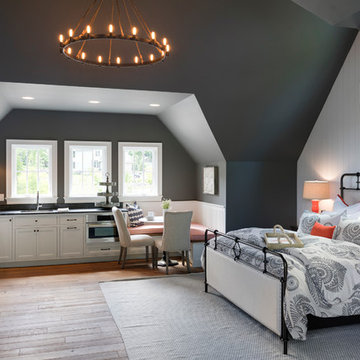
Spacecrafting
ミネアポリスにある広いビーチスタイルのおしゃれな主寝室 (グレーの壁、無垢フローリング、茶色い床、暖炉なし、グレーとブラウン) のレイアウト
ミネアポリスにある広いビーチスタイルのおしゃれな主寝室 (グレーの壁、無垢フローリング、茶色い床、暖炉なし、グレーとブラウン) のレイアウト
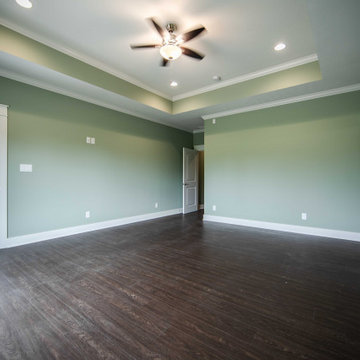
The master bedroom provides easy access to the rear porch.
インディアナポリスにある広いトラディショナルスタイルのおしゃれな主寝室 (緑の壁、無垢フローリング、茶色い床、折り上げ天井) のレイアウト
インディアナポリスにある広いトラディショナルスタイルのおしゃれな主寝室 (緑の壁、無垢フローリング、茶色い床、折り上げ天井) のレイアウト

A Scandinavian inspired design, paired with a graphic wallpapered ceiling create a unique master bedroom.
ボストンにある広いコンテンポラリースタイルのおしゃれな主寝室 (白い壁、淡色無垢フローリング、標準型暖炉、石材の暖炉まわり、茶色い床、クロスの天井) のレイアウト
ボストンにある広いコンテンポラリースタイルのおしゃれな主寝室 (白い壁、淡色無垢フローリング、標準型暖炉、石材の暖炉まわり、茶色い床、クロスの天井) のレイアウト
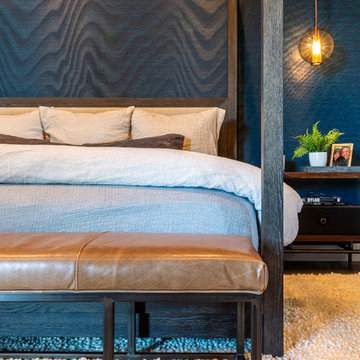
We gave this master bedroom an industrial modern vibe with reclaimed wood four poster bed, reclaimed wood and iron nightstands, and a leather and iron bench. We warmed things up by adding a navy tetured grasscloth wallpaper accent wall, pendant lighting from Arteriors and a shag rug from Surya.
広い黒い、ターコイズブルーの寝室 (茶色い床) の写真
1
