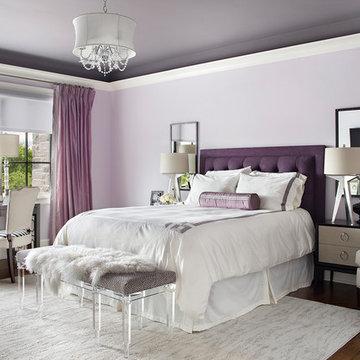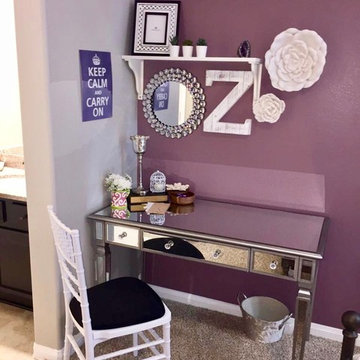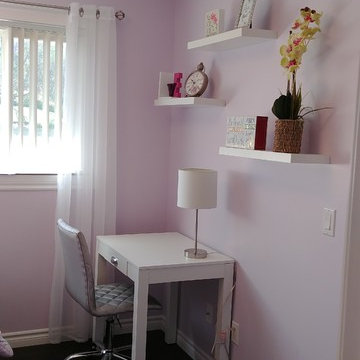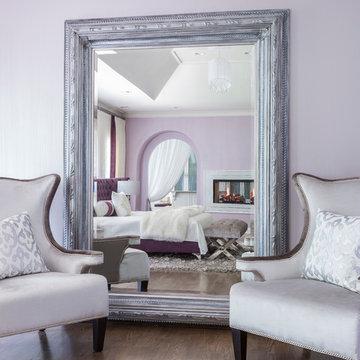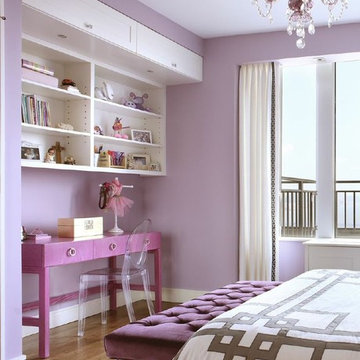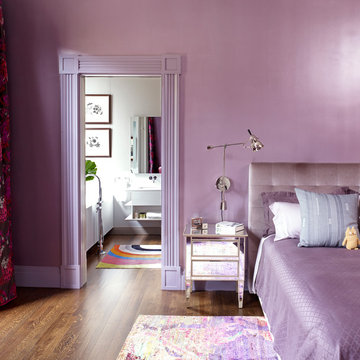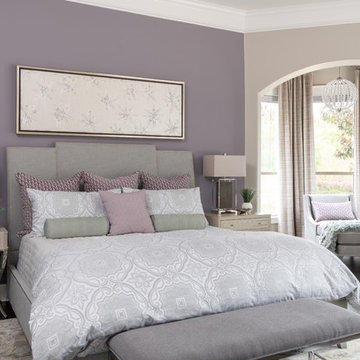黒い、グレーの寝室 (紫の壁) の写真
絞り込み:
資材コスト
並び替え:今日の人気順
写真 1〜20 枚目(全 662 枚)
1/4
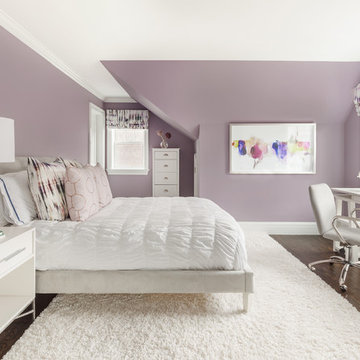
Regan Wood Photography
ニューヨークにあるトランジショナルスタイルのおしゃれな寝室 (紫の壁、濃色無垢フローリング、茶色い床、ベッド下のラグ、グレーとブラウン) のレイアウト
ニューヨークにあるトランジショナルスタイルのおしゃれな寝室 (紫の壁、濃色無垢フローリング、茶色い床、ベッド下のラグ、グレーとブラウン) のレイアウト
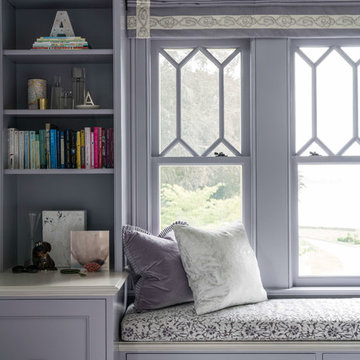
Cases and storage drawers bookend the triple double-hung bedroom windows with cushioned seat below.
他の地域にあるビーチスタイルのおしゃれな寝室 (紫の壁、無垢フローリング、茶色い床)
他の地域にあるビーチスタイルのおしゃれな寝室 (紫の壁、無垢フローリング、茶色い床)
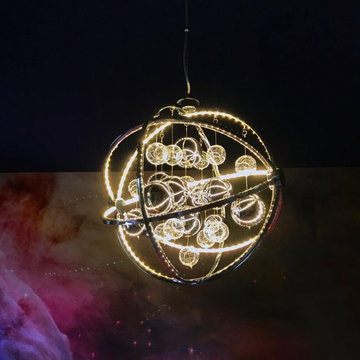
Driscoll Interior Design, LLC
ワシントンD.C.にある広いトランジショナルスタイルのおしゃれな寝室 (紫の壁、カーペット敷き、グレーの床) のレイアウト
ワシントンD.C.にある広いトランジショナルスタイルのおしゃれな寝室 (紫の壁、カーペット敷き、グレーの床) のレイアウト
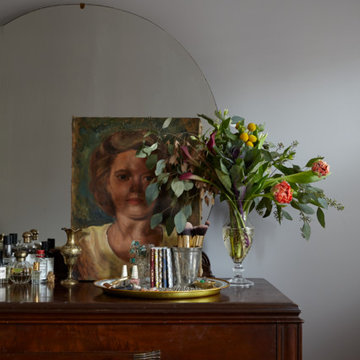
photos: Kyle Born
フィラデルフィアにある中くらいなエクレクティックスタイルのおしゃれな主寝室 (紫の壁、無垢フローリング、暖炉なし、茶色い床)
フィラデルフィアにある中くらいなエクレクティックスタイルのおしゃれな主寝室 (紫の壁、無垢フローリング、暖炉なし、茶色い床)
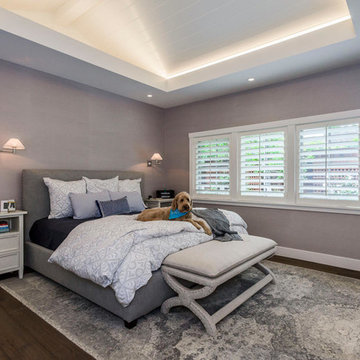
Dennis Mayer Photography
サンフランシスコにある広いトランジショナルスタイルのおしゃれな主寝室 (紫の壁、濃色無垢フローリング、暖炉なし) のインテリア
サンフランシスコにある広いトランジショナルスタイルのおしゃれな主寝室 (紫の壁、濃色無垢フローリング、暖炉なし) のインテリア
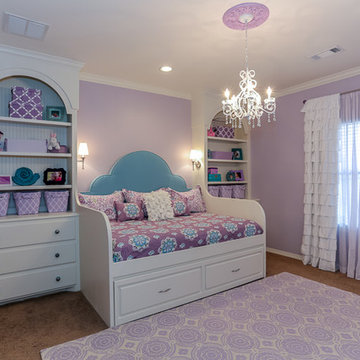
Photo credits: www.home-pix.com
ヒューストンにある中くらいなトラディショナルスタイルのおしゃれな客用寝室 (紫の壁、カーペット敷き) のレイアウト
ヒューストンにある中くらいなトラディショナルスタイルのおしゃれな客用寝室 (紫の壁、カーペット敷き) のレイアウト
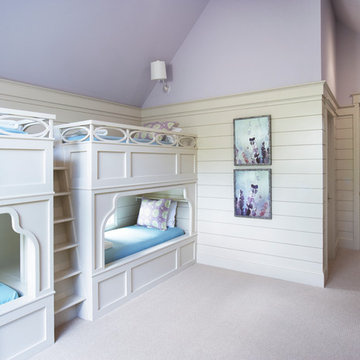
Lake Front Country Estate Girls Bunk Room, design by Tom Markalunas, built by Resort Custom Homes. Photography by Rachael Boling.
他の地域にある巨大なトラディショナルスタイルのおしゃれな客用寝室 (紫の壁、カーペット敷き) のインテリア
他の地域にある巨大なトラディショナルスタイルのおしゃれな客用寝室 (紫の壁、カーペット敷き) のインテリア
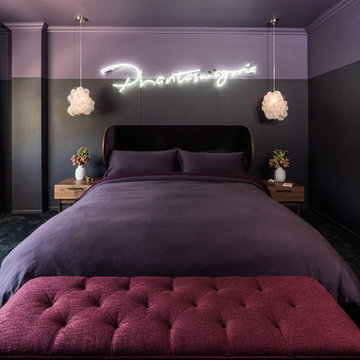
The California king bed features an organic coconut mattress and is outfitted with a 300 thread count Egyptian cotton reversible duvet in custom color scheme. Above it, custom neon artwork reading “phantasmagoria” adds an ethereal glow. The two-tone purple walls were specially designed to draw attention to the art and to fulfill the owner’s request to have the bedroom “feel like a hug”.
PHOTO BY: STEVEN DEWALL
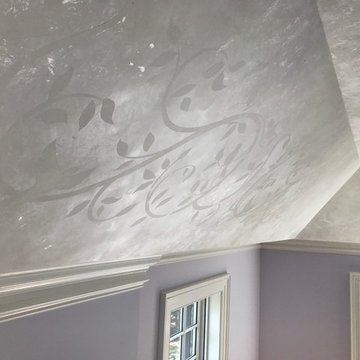
photo by Deborah Weir
Close-up of custom designed stencil on tray ceiling.
ワシントンD.C.にある広いトラディショナルスタイルのおしゃれな主寝室 (紫の壁、無垢フローリング、標準型暖炉、石材の暖炉まわり)
ワシントンD.C.にある広いトラディショナルスタイルのおしゃれな主寝室 (紫の壁、無垢フローリング、標準型暖炉、石材の暖炉まわり)
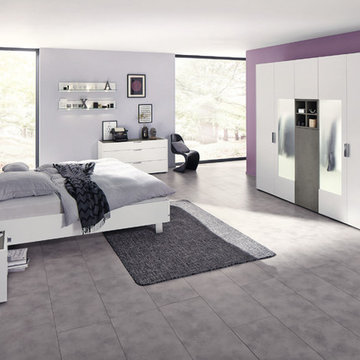
Möbel aus der Produktlinie FENA Schlafen richten den Raum entspannt ein: Das Design vereint verschiedenste Materialien in einer klaren Struktur sanfter Linien. Reines Weiß begrüßt den Tag strahlend, kernige Balkeneiche verleiht natürlichen Charme, Betongrau setzt moderne Akzente.

A retired couple desired a valiant master suite in their “forever home”. After living in their mid-century house for many years, they approached our design team with a concept to add a 3rd story suite with sweeping views of Puget sound. Our team stood atop the home’s rooftop with the clients admiring the view that this structural lift would create in enjoyment and value. The only concern was how they and their dear-old dog, would get from their ground floor garage entrance in the daylight basement to this new suite in the sky?
Our CAPS design team specified universal design elements throughout the home, to allow the couple and their 120lb. Pit Bull Terrier to age in place. A new residential elevator added to the westside of the home. Placing the elevator shaft on the exterior of the home minimized the need for interior structural changes.
A shed roof for the addition followed the slope of the site, creating tall walls on the east side of the master suite to allow ample daylight into rooms without sacrificing useable wall space in the closet or bathroom. This kept the western walls low to reduce the amount of direct sunlight from the late afternoon sun, while maximizing the view of the Puget Sound and distant Olympic mountain range.
The master suite is the crowning glory of the redesigned home. The bedroom puts the bed up close to the wide picture window. While soothing violet-colored walls and a plush upholstered headboard have created a bedroom that encourages lounging, including a plush dog bed. A private balcony provides yet another excuse for never leaving the bedroom suite, and clerestory windows between the bedroom and adjacent master bathroom help flood the entire space with natural light.
The master bathroom includes an easy-access shower, his-and-her vanities with motion-sensor toe kick lights, and pops of beachy blue in the tile work and on the ceiling for a spa-like feel.
Some other universal design features in this master suite include wider doorways, accessible balcony, wall mounted vanities, tile and vinyl floor surfaces to reduce transition and pocket doors for easy use.
A large walk-through closet links the bedroom and bathroom, with clerestory windows at the high ceilings The third floor is finished off with a vestibule area with an indoor sauna, and an adjacent entertainment deck with an outdoor kitchen & bar.

Dans la chambre principale, le mur de la tête de lit a été redressé et traité avec des niches de tailles différentes en surépaisseur. Elles sont en bois massif, laquées et éclairées par des LEDS qui sont encastrées dans le pourtour. A l’intérieur il y a des tablettes en verre pour exposer des objets d’art._ Vittoria Rizzoli / Photos : Cecilia Garroni-Parisi.
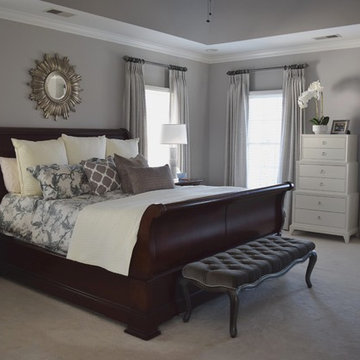
My clients came to me needing a serious update to their Master Bedroom that was beige, dark, and outdated. With 3 young children, I wanted to give them a space that felt like a retreat; calming, relaxing, and serene. By keeping a monochromatic color palette in taupes and whites, with a hint of wisteria, I was able to incorporate their traditional cherry bedroom set into a fresh and updated space, giving it "new life"! Subtle silver accents in the drawer pulls, drapery hardware, sunburst mirror, and nailhead trim on the upholstery adds a little sparkle and romance to the room.
黒い、グレーの寝室 (紫の壁) の写真
1
