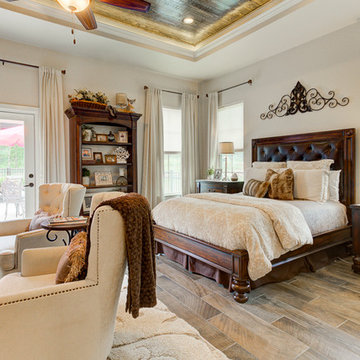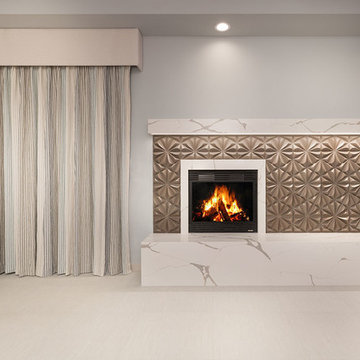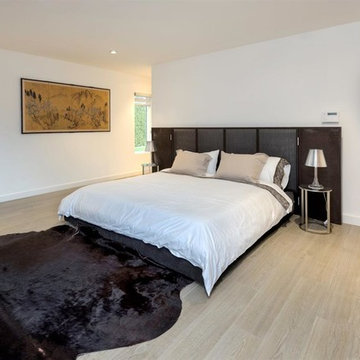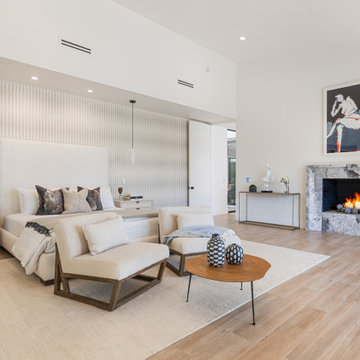ベージュの寝室 (積石の暖炉まわり、石材の暖炉まわり、大理石の床、磁器タイルの床) の写真
絞り込み:
資材コスト
並び替え:今日の人気順
写真 1〜15 枚目(全 15 枚)
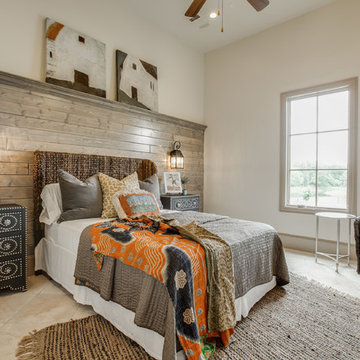
2 PAIGEBROOKE
WESTLAKE, TEXAS 76262
Live like Spanish royalty in our most realized Mediterranean villa ever. Brilliantly designed entertainment wings: open living-dining-kitchen suite on the north, game room and home theatre on the east, quiet conversation in the library and hidden parlor on the south, all surrounding a landscaped courtyard. Studding luxury in the west wing master suite. Children's bedrooms upstairs share dedicated homework room. Experience the sensation of living beautifully at this authentic Mediterranean villa in Westlake!
- See more at: http://www.livingbellavita.com/southlake/westlake-model-home
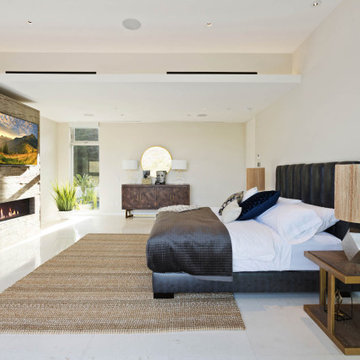
A luxurious master suite with stone clad firecplace surround and an integrated soffet with cove lighting and integrated linear diffusers above.
ロサンゼルスにある広いコンテンポラリースタイルのおしゃれな主寝室 (白い壁、磁器タイルの床、横長型暖炉、石材の暖炉まわり、白い床) のレイアウト
ロサンゼルスにある広いコンテンポラリースタイルのおしゃれな主寝室 (白い壁、磁器タイルの床、横長型暖炉、石材の暖炉まわり、白い床) のレイアウト
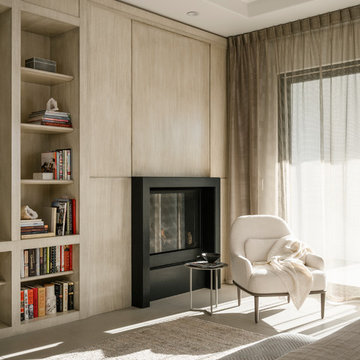
Photo by Lance Gerber
ロサンゼルスにある広いコンテンポラリースタイルのおしゃれな主寝室 (白い壁、磁器タイルの床、標準型暖炉、石材の暖炉まわり、グレーの床、グレーとブラウン) のインテリア
ロサンゼルスにある広いコンテンポラリースタイルのおしゃれな主寝室 (白い壁、磁器タイルの床、標準型暖炉、石材の暖炉まわり、グレーの床、グレーとブラウン) のインテリア
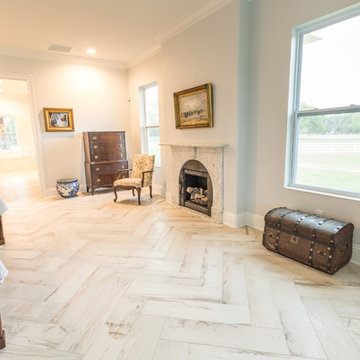
Master Suite
他の地域にある広いトランジショナルスタイルのおしゃれな主寝室 (グレーの壁、磁器タイルの床、標準型暖炉、石材の暖炉まわり) のインテリア
他の地域にある広いトランジショナルスタイルのおしゃれな主寝室 (グレーの壁、磁器タイルの床、標準型暖炉、石材の暖炉まわり) のインテリア
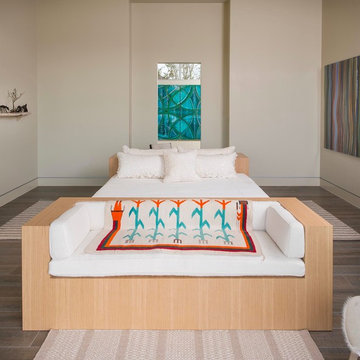
Danny Piassick
オースティンにある中くらいなミッドセンチュリースタイルのおしゃれな客用寝室 (ベージュの壁、磁器タイルの床、石材の暖炉まわり) のインテリア
オースティンにある中くらいなミッドセンチュリースタイルのおしゃれな客用寝室 (ベージュの壁、磁器タイルの床、石材の暖炉まわり) のインテリア
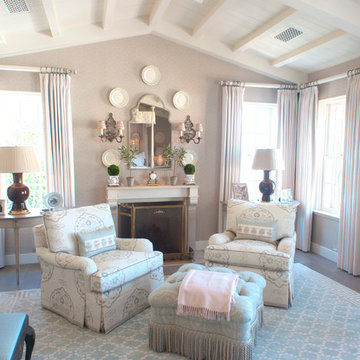
Porter Fuqua
ダラスにある小さなトラディショナルスタイルのおしゃれな主寝室 (白い壁、磁器タイルの床、標準型暖炉、石材の暖炉まわり、白い床)
ダラスにある小さなトラディショナルスタイルのおしゃれな主寝室 (白い壁、磁器タイルの床、標準型暖炉、石材の暖炉まわり、白い床)
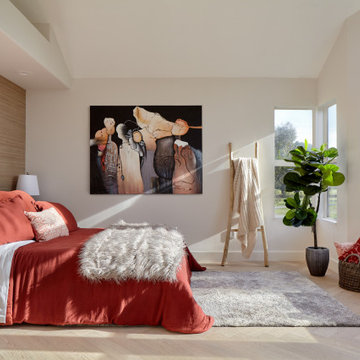
サンフランシスコにある中くらいなトランジショナルスタイルのおしゃれな寝室 (グレーの壁、磁器タイルの床、両方向型暖炉、石材の暖炉まわり、グレーの床、三角天井) のレイアウト
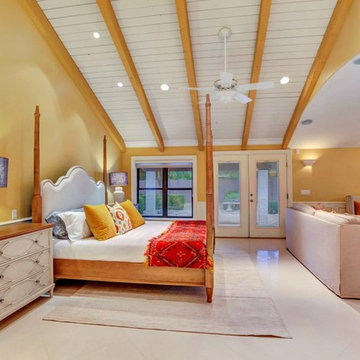
Yvette Craddock Designs
フェニックスにある広いサンタフェスタイルのおしゃれな主寝室 (黄色い壁、磁器タイルの床、標準型暖炉、石材の暖炉まわり、白い床)
フェニックスにある広いサンタフェスタイルのおしゃれな主寝室 (黄色い壁、磁器タイルの床、標準型暖炉、石材の暖炉まわり、白い床)
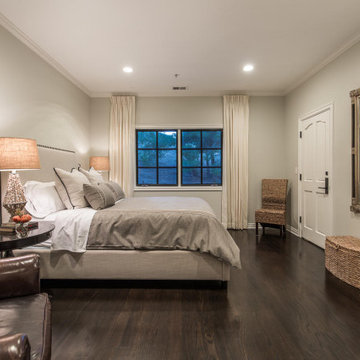
ロサンゼルスにある広いトランジショナルスタイルのおしゃれな寝室 (ベージュの壁、大理石の床、標準型暖炉、石材の暖炉まわり、グレーの床、三角天井、壁紙) のインテリア
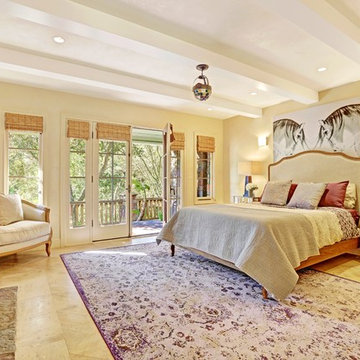
A seamless combination of traditional with contemporary design elements. This elegant, approx. 1.7 acre view estate is located on Ross's premier address. Every detail has been carefully and lovingly created with design and renovations completed in the past 12 months by the same designer that created the property for Google's founder. With 7 bedrooms and 8.5 baths, this 7200 sq. ft. estate home is comprised of a main residence, large guesthouse, studio with full bath, sauna with full bath, media room, wine cellar, professional gym, 2 saltwater system swimming pools and 3 car garage. With its stately stance, 41 Upper Road appeals to those seeking to make a statement of elegance and good taste and is a true wonderland for adults and kids alike. 71 Ft. lap pool directly across from breakfast room and family pool with diving board. Chef's dream kitchen with top-of-the-line appliances, over-sized center island, custom iron chandelier and fireplace open to kitchen and dining room.
Formal Dining Room Open kitchen with adjoining family room, both opening to outside and lap pool. Breathtaking large living room with beautiful Mt. Tam views.
Master Suite with fireplace and private terrace reminiscent of Montana resort living. Nursery adjoining master bath. 4 additional bedrooms on the lower level, each with own bath. Media room, laundry room and wine cellar as well as kids study area. Extensive lawn area for kids of all ages. Organic vegetable garden overlooking entire property.
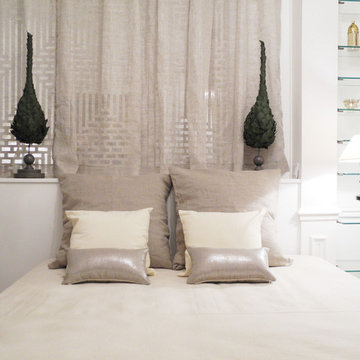
La chambre à coucher à la fois lumineuse et intime possède des étagères en verre adossées au mur existant. Le verre apporte une touche de légèreté comme le voilage en lin. _ Vittoria Rizzoli / Photos : Cecilia Garroni-Parisi
ベージュの寝室 (積石の暖炉まわり、石材の暖炉まわり、大理石の床、磁器タイルの床) の写真
1
