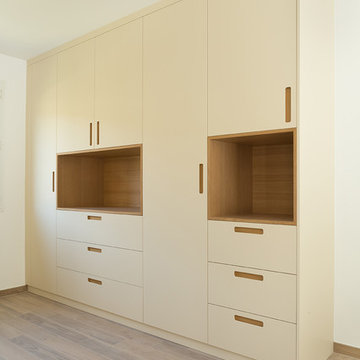ベージュの寝室 (コーナー設置型暖炉、ベージュの壁) の写真
絞り込み:
資材コスト
並び替え:今日の人気順
写真 1〜20 枚目(全 87 枚)
1/4
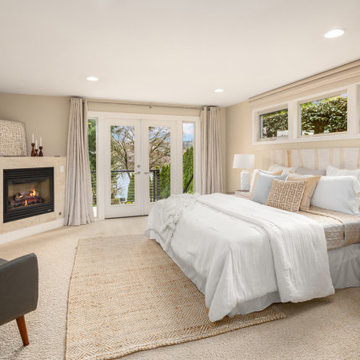
シアトルにある広いコンテンポラリースタイルのおしゃれな主寝室 (ベージュの壁、カーペット敷き、コーナー設置型暖炉、ベージュの床)
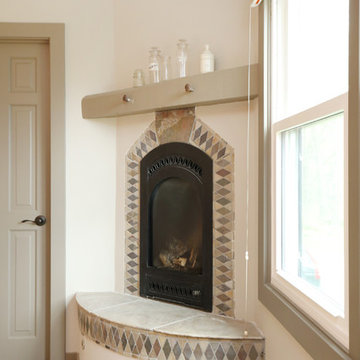
When dreaming about the perfect master suite remodel, there are two important ingredients that are always in the mix– the closet space and the master bath. Too often, existing homes will have small closets and baths in the master suite leaving homeowners frustrated and ultimately unsatisfied. At Thompson Remodeling, we have seen our share of strange configurations, but that’s part of the fun. We enjoy the challenge of reconfiguring space to make it work better for our clients.
In this recent master suite remodel, the existing floor plan had a small bath with vanities located in the bedroom not the bath, two reach-in closets, and a massive closet with a vaulted ceiling and skylight. Now, who doesn’t love a great big closet? But this one was roughly 11’x 14’ – big enough to be a bedroom!
To start, we decided to get rid of the two reach-in closets to make the main section of the bedroom larger, a gain of 66 square feet. In the massive closet space we designed a spacious bathroom and dressing area. With a window and skylight already in place, there is a ton of natural light. Next, we swapped the original bath space out for a closet.
The flow of this master bedroom is so much better now! Before, you would walk in to the room and be facing a double vanity sink. Now, there’s a small entryway that leads to a much more open and inviting space. The homeowners wanted an organic feel to the space and we used an existing corner fireplace to set the tone. Cream, muted grays and taupes are mixed with natural and weathered woods throughout.
We replaced glass block with a barn door made of reclaimed wood. This creates a beautiful focal point in the room.
In the bathroom, quartz countertops are accented with a stone mosaic backsplash. Maple cabinets with a java finish are a rich offset to the lighter wood vanity mirror and heated ceramic floor.
We think this new master suite remodel is stunning! What a major improvement in the functionality of the entire space.
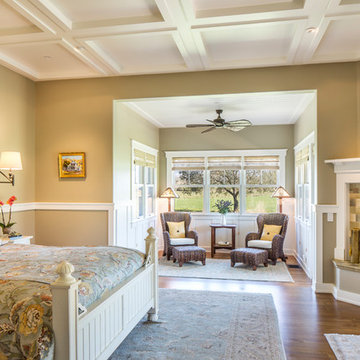
Peter Malinowski / InSite Architectural Photography
サンタバーバラにある広いトラディショナルスタイルのおしゃれな主寝室 (無垢フローリング、コーナー設置型暖炉、ベージュの壁、タイルの暖炉まわり) のレイアウト
サンタバーバラにある広いトラディショナルスタイルのおしゃれな主寝室 (無垢フローリング、コーナー設置型暖炉、ベージュの壁、タイルの暖炉まわり) のレイアウト
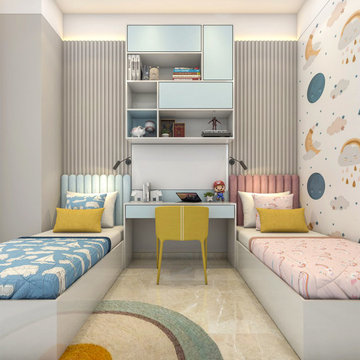
ムンバイにある広いコンテンポラリースタイルのおしゃれな客用寝室 (ベージュの壁、トラバーチンの床、コーナー設置型暖炉、ベージュの床、折り上げ天井、塗装板張りの壁) のインテリア
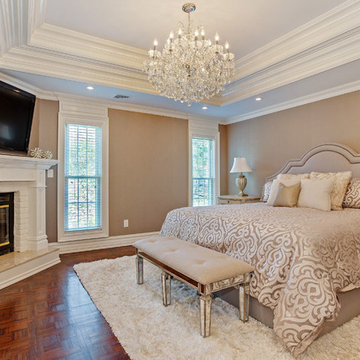
We raised the ceiling and added layers of crown molding to give a luxurious look. Gas Fireplace and mantle. Painted the brick surround around the fireplace to update the look.
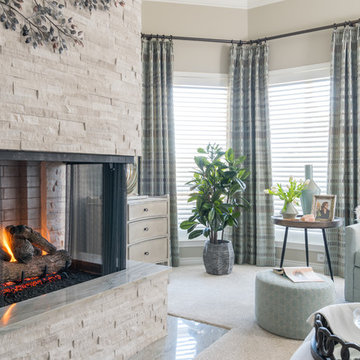
Using ivory stacked stone and sheet rock to cover and create space for the wall mounted TV, the fireplace was transformed from an eyesore to an asset in this ethereal retreat. Luxe Master Bedroom by Dona Rosene Interiors. Photos by Michael Hunter.
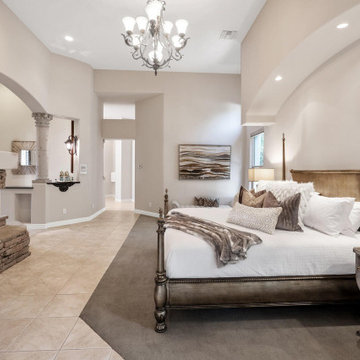
We utilized some existing furniture from the client in the master bedroom as it fit the room so well. We added lamps, linens, pillows, and art
フェニックスにある広いトラディショナルスタイルのおしゃれな主寝室 (ベージュの壁、コーナー設置型暖炉、積石の暖炉まわり) のインテリア
フェニックスにある広いトラディショナルスタイルのおしゃれな主寝室 (ベージュの壁、コーナー設置型暖炉、積石の暖炉まわり) のインテリア
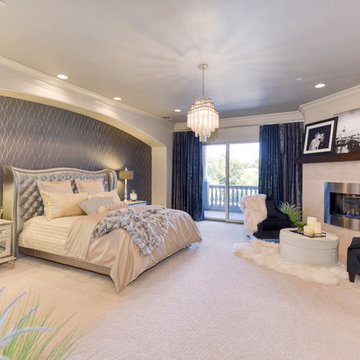
Glenn Rose Photography, Sacramento, CA
サクラメントにある広いモダンスタイルのおしゃれな主寝室 (ベージュの壁、カーペット敷き、コーナー設置型暖炉、石材の暖炉まわり、ベージュの床) のインテリア
サクラメントにある広いモダンスタイルのおしゃれな主寝室 (ベージュの壁、カーペット敷き、コーナー設置型暖炉、石材の暖炉まわり、ベージュの床) のインテリア
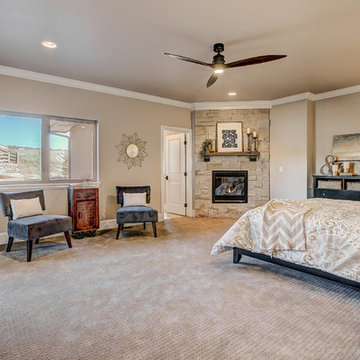
デンバーにある中くらいなトランジショナルスタイルのおしゃれな主寝室 (ベージュの壁、カーペット敷き、コーナー設置型暖炉、石材の暖炉まわり) のインテリア
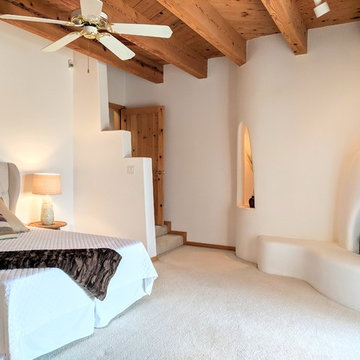
Elisa Macomber
他の地域にある中くらいなサンタフェスタイルのおしゃれな主寝室 (カーペット敷き、コーナー設置型暖炉、漆喰の暖炉まわり、ベージュの壁、ベージュの床) のインテリア
他の地域にある中くらいなサンタフェスタイルのおしゃれな主寝室 (カーペット敷き、コーナー設置型暖炉、漆喰の暖炉まわり、ベージュの壁、ベージュの床) のインテリア
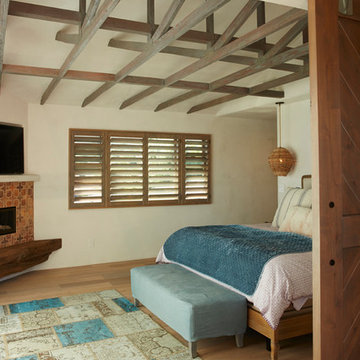
Stealing space from the master bedroom to create a hallway gives access to the roof deck. A barn door with an 8 foot opening allows the owner to open the space up when not entertaining.
Photo Credit: Chris Leschinsky
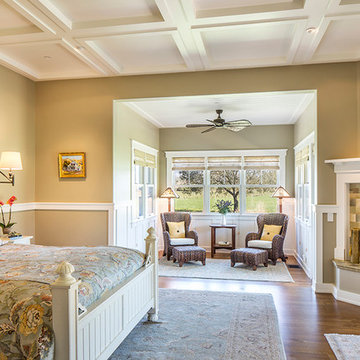
This 8400 square foot farmhouse respects the building forms, materials, and details of the earlier agricultural buildings of the Santa Ynez Valley. We used reclaimed corrugated metal on the two story water tower office. The stone used for the foundation face and the fireplaces was collected from the river which borders this 100 acre ranch. The outdoor fireplace is part of the large, wrap around porch which overlooks the surrounding fields and distant mountains.
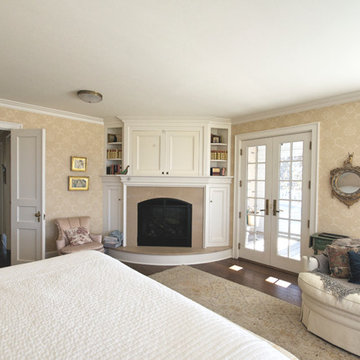
Jennifer Mortensen
ミネアポリスにある巨大なトラディショナルスタイルのおしゃれな主寝室 (ベージュの壁、無垢フローリング、コーナー設置型暖炉、石材の暖炉まわり) のレイアウト
ミネアポリスにある巨大なトラディショナルスタイルのおしゃれな主寝室 (ベージュの壁、無垢フローリング、コーナー設置型暖炉、石材の暖炉まわり) のレイアウト
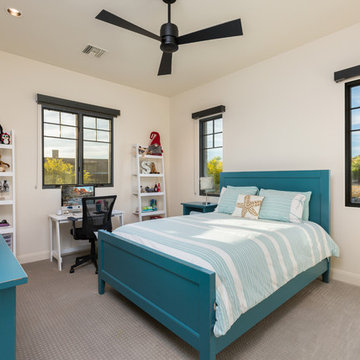
フェニックスにある中くらいなコンテンポラリースタイルのおしゃれな寝室 (ベージュの壁、カーペット敷き、コーナー設置型暖炉、ベージュの床) のインテリア
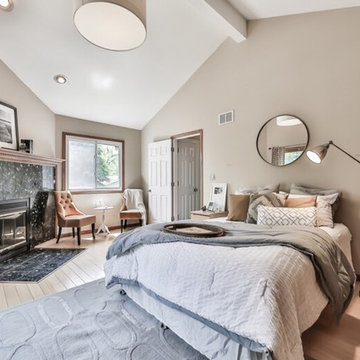
real estate staging
シカゴにある中くらいなコンテンポラリースタイルのおしゃれな主寝室 (ベージュの壁、淡色無垢フローリング、コーナー設置型暖炉、石材の暖炉まわり) のレイアウト
シカゴにある中くらいなコンテンポラリースタイルのおしゃれな主寝室 (ベージュの壁、淡色無垢フローリング、コーナー設置型暖炉、石材の暖炉まわり) のレイアウト
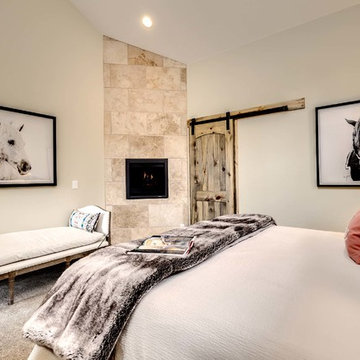
Michael Yearout Photography
デンバーにある中くらいなラスティックスタイルのおしゃれな客用寝室 (ベージュの壁、カーペット敷き、タイルの暖炉まわり、コーナー設置型暖炉)
デンバーにある中くらいなラスティックスタイルのおしゃれな客用寝室 (ベージュの壁、カーペット敷き、タイルの暖炉まわり、コーナー設置型暖炉)
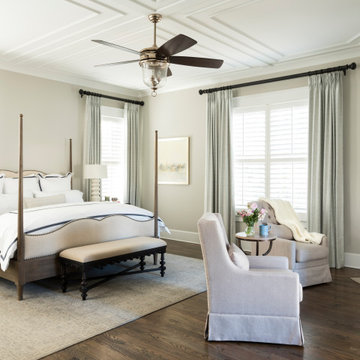
アトランタにあるトランジショナルスタイルのおしゃれな主寝室 (ベージュの壁、無垢フローリング、コーナー設置型暖炉、石材の暖炉まわり、茶色い床、グレーとブラウン)
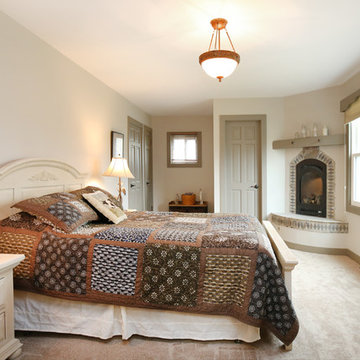
When dreaming about the perfect master suite remodel, there are two important ingredients that are always in the mix– the closet space and the master bath. Too often, existing homes will have small closets and baths in the master suite leaving homeowners frustrated and ultimately unsatisfied. At Thompson Remodeling, we have seen our share of strange configurations, but that’s part of the fun. We enjoy the challenge of reconfiguring space to make it work better for our clients.
In this recent master suite remodel, the existing floor plan had a small bath with vanities located in the bedroom not the bath, two reach-in closets, and a massive closet with a vaulted ceiling and skylight. Now, who doesn’t love a great big closet? But this one was roughly 11’x 14’ – big enough to be a bedroom!
To start, we decided to get rid of the two reach-in closets to make the main section of the bedroom larger, a gain of 66 square feet. In the massive closet space we designed a spacious bathroom and dressing area. With a window and skylight already in place, there is a ton of natural light. Next, we swapped the original bath space out for a closet.
The flow of this master bedroom is so much better now! Before, you would walk in to the room and be facing a double vanity sink. Now, there’s a small entryway that leads to a much more open and inviting space. The homeowners wanted an organic feel to the space and we used an existing corner fireplace to set the tone. Cream, muted grays and taupes are mixed with natural and weathered woods throughout.
We replaced glass block with a barn door made of reclaimed wood. This creates a beautiful focal point in the room.
In the bathroom, quartz countertops are accented with a stone mosaic backsplash. Maple cabinets with a java finish are a rich offset to the lighter wood vanity mirror and heated ceramic floor.
We think this new master suite remodel is stunning! What a major improvement in the functionality of the entire space.
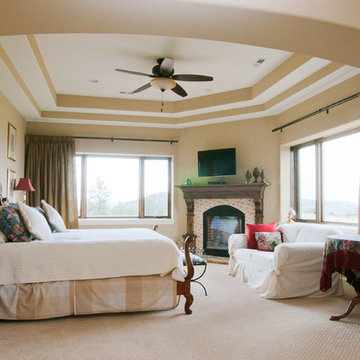
photography by Amy White at Timberline Creatives (timberlinecreatives.com)
デンバーにある地中海スタイルのおしゃれな主寝室 (ベージュの壁、カーペット敷き、コーナー設置型暖炉、レンガの暖炉まわり)
デンバーにある地中海スタイルのおしゃれな主寝室 (ベージュの壁、カーペット敷き、コーナー設置型暖炉、レンガの暖炉まわり)
ベージュの寝室 (コーナー設置型暖炉、ベージュの壁) の写真
1
