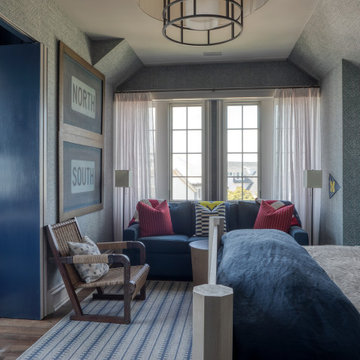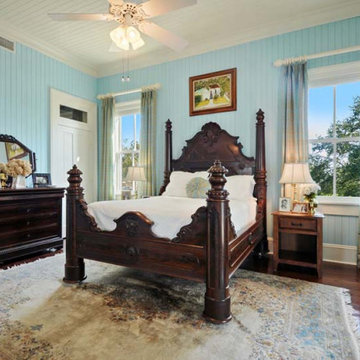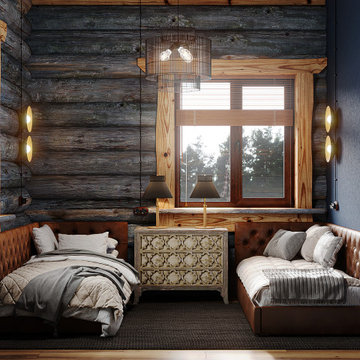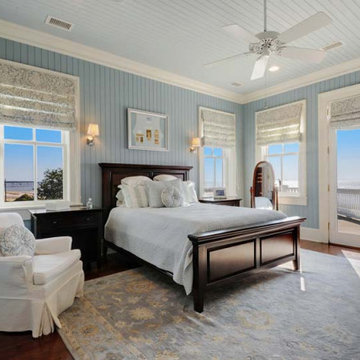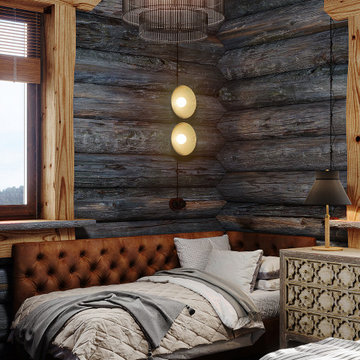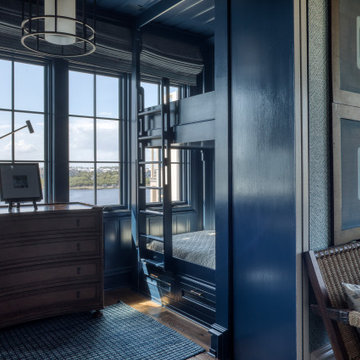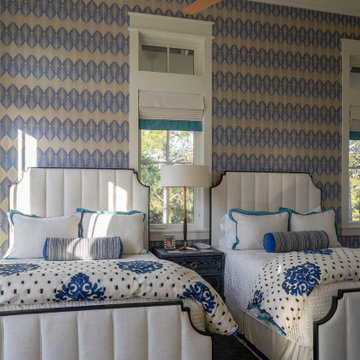客用寝室 (板張り天井、青い壁、オレンジの壁) の写真
絞り込み:
資材コスト
並び替え:今日の人気順
写真 1〜20 枚目(全 27 枚)
1/5
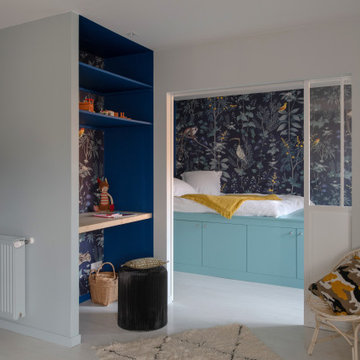
Aujourd’hui c’est dans une dans la suite des enfants que nous vous emmenons. Au programme : mobilier sur mesure imaginé et dessiné par nos soins en réponse aux besoins d’optimisation du lieu, teinte Deep space blue N°207 et Pearl N°100 @Little Green aux murs et papier peint Wild story midnight @Papermint.
Ici la suite des enfants ?
Architecte : @synesthesies
Photographe : @sabine_serrad.
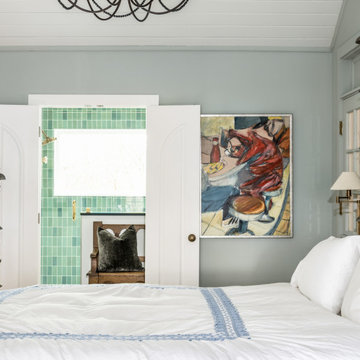
ナッシュビルにある中くらいなカントリー風のおしゃれな客用寝室 (青い壁、淡色無垢フローリング、暖炉なし、茶色い床、板張り天井) のレイアウト
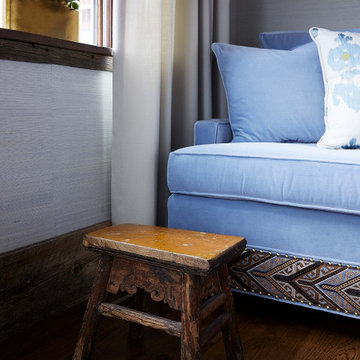
The intricate detailing lining the bottom of the sofa contrasts well with the simplicity of the walls and drapes. The sofa is paired with a wooden stool that adds another texture to the room and picks up the brown in the sofa.

Practically every aspect of this home was worked on by the time we completed remodeling this Geneva lakefront property. We added an addition on top of the house in order to make space for a lofted bunk room and bathroom with tiled shower, which allowed additional accommodations for visiting guests. This house also boasts five beautiful bedrooms including the redesigned master bedroom on the second level.
The main floor has an open concept floor plan that allows our clients and their guests to see the lake from the moment they walk in the door. It is comprised of a large gourmet kitchen, living room, and home bar area, which share white and gray color tones that provide added brightness to the space. The level is finished with laminated vinyl plank flooring to add a classic feel with modern technology.
When looking at the exterior of the house, the results are evident at a single glance. We changed the siding from yellow to gray, which gave the home a modern, classy feel. The deck was also redone with composite wood decking and cable railings. This completed the classic lake feel our clients were hoping for. When the project was completed, we were thrilled with the results!
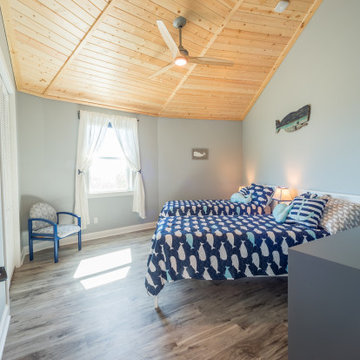
Custom guest bedroom with luxury vinyl flooring and a wood ceiling.
中くらいなトラディショナルスタイルのおしゃれな客用寝室 (青い壁、クッションフロア、グレーの床、板張り天井)
中くらいなトラディショナルスタイルのおしゃれな客用寝室 (青い壁、クッションフロア、グレーの床、板張り天井)
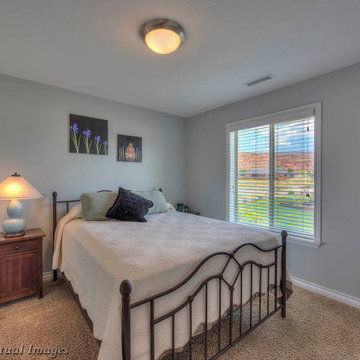
Childs play room and resting area.
ソルトレイクシティにある中くらいなトラディショナルスタイルのおしゃれな客用寝室 (青い壁、カーペット敷き、ベージュの床、板張り天井、板張り壁)
ソルトレイクシティにある中くらいなトラディショナルスタイルのおしゃれな客用寝室 (青い壁、カーペット敷き、ベージュの床、板張り天井、板張り壁)
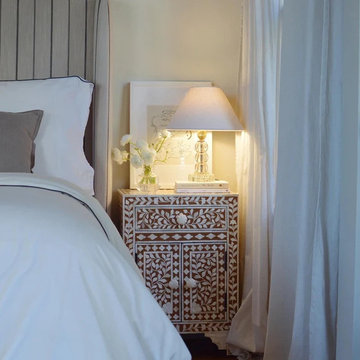
Handmade Bone Inlay Wooden Modern Floral Pattern Bedside / Nightstand Furniture with 2 Drawer
ラスベガスにある中くらいなおしゃれな客用寝室 (オレンジの壁、塗装フローリング、薪ストーブ、木材の暖炉まわり、オレンジの床、板張り天井、板張り壁) のレイアウト
ラスベガスにある中くらいなおしゃれな客用寝室 (オレンジの壁、塗装フローリング、薪ストーブ、木材の暖炉まわり、オレンジの床、板張り天井、板張り壁) のレイアウト
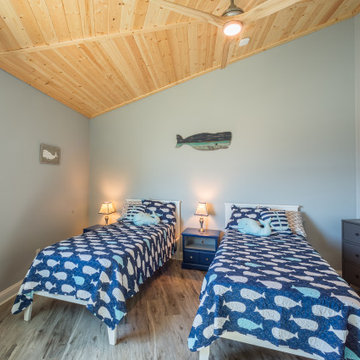
Custom guest bedroom with luxury vinyl flooring and a wood ceiling.
中くらいなトラディショナルスタイルのおしゃれな客用寝室 (青い壁、クッションフロア、グレーの床、板張り天井) のインテリア
中くらいなトラディショナルスタイルのおしゃれな客用寝室 (青い壁、クッションフロア、グレーの床、板張り天井) のインテリア
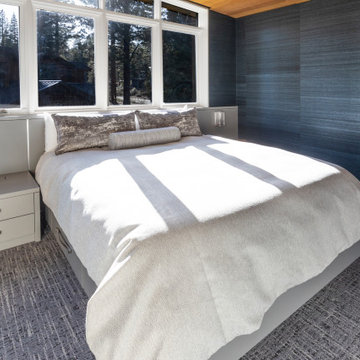
A bedroom for a teenage boy is complete with a custom designed integrated bed with storage and nightstands that have hidden outlets in the top to charge all his devices. The walls are covered in a textured blue wallpaper. The cedar ceiling warms the cool colored space and brings int eh natural elements of the mountain landscape that surrounds this modern mountain home. All of the windows have concealed Lutron shades that can be controlled by a button on the wall panel, by phone, or tablet. The bedding and decorative pillows are all custom and made locally.
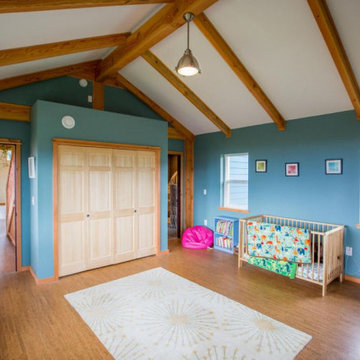
Timber frame vaulted ceilings with bamboo floors and industrial lights.
他の地域にある広いカントリー風のおしゃれな客用寝室 (青い壁、竹フローリング、茶色い床、板張り天井、板張り壁)
他の地域にある広いカントリー風のおしゃれな客用寝室 (青い壁、竹フローリング、茶色い床、板張り天井、板張り壁)
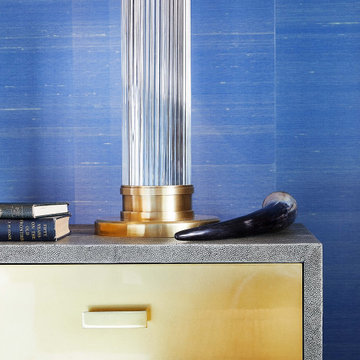
This mixed-metal nightstand is backdropped by a light blue textured wallpaper. A glass table lamp is placed atop the nightstand, along with dark blue decor.
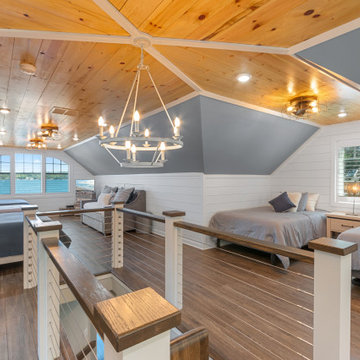
Practically every aspect of this home was worked on by the time we completed remodeling this Geneva lakefront property. We added an addition on top of the house in order to make space for a lofted bunk room and bathroom with tiled shower, which allowed additional accommodations for visiting guests. This house also boasts five beautiful bedrooms including the redesigned master bedroom on the second level.
The main floor has an open concept floor plan that allows our clients and their guests to see the lake from the moment they walk in the door. It is comprised of a large gourmet kitchen, living room, and home bar area, which share white and gray color tones that provide added brightness to the space. The level is finished with laminated vinyl plank flooring to add a classic feel with modern technology.
When looking at the exterior of the house, the results are evident at a single glance. We changed the siding from yellow to gray, which gave the home a modern, classy feel. The deck was also redone with composite wood decking and cable railings. This completed the classic lake feel our clients were hoping for. When the project was completed, we were thrilled with the results!
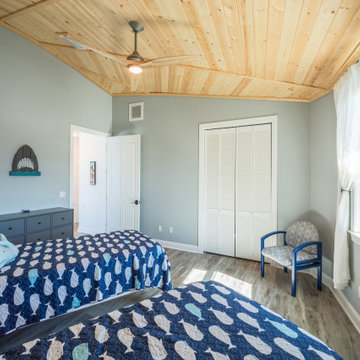
Custom guest bedroom with luxury vinyl flooring and a wood ceiling.
中くらいなトラディショナルスタイルのおしゃれな客用寝室 (青い壁、クッションフロア、グレーの床、板張り天井) のレイアウト
中くらいなトラディショナルスタイルのおしゃれな客用寝室 (青い壁、クッションフロア、グレーの床、板張り天井) のレイアウト
客用寝室 (板張り天井、青い壁、オレンジの壁) の写真
1
