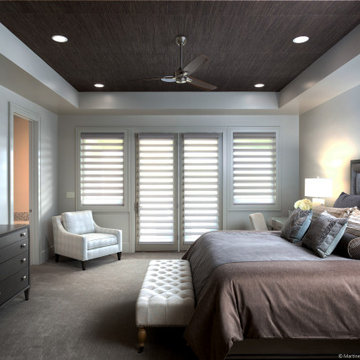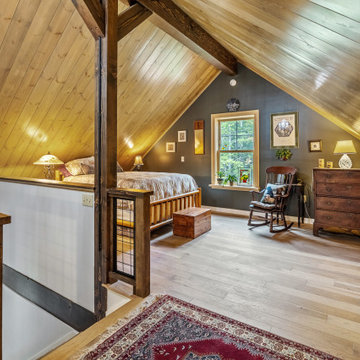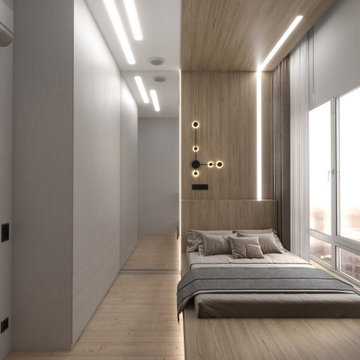寝室 (板張り天井、ベージュの床、茶色い壁、グレーの壁、オレンジの壁) の写真
絞り込み:
資材コスト
並び替え:今日の人気順
写真 1〜20 枚目(全 44 枚)

This custom built 2-story French Country style home is a beautiful retreat in the South Tampa area. The exterior of the home was designed to strike a subtle balance of stucco and stone, brought together by a neutral color palette with contrasting rust-colored garage doors and shutters. To further emphasize the European influence on the design, unique elements like the curved roof above the main entry and the castle tower that houses the octagonal shaped master walk-in shower jutting out from the main structure. Additionally, the entire exterior form of the home is lined with authentic gas-lit sconces. The rear of the home features a putting green, pool deck, outdoor kitchen with retractable screen, and rain chains to speak to the country aesthetic of the home.
Inside, you are met with a two-story living room with full length retractable sliding glass doors that open to the outdoor kitchen and pool deck. A large salt aquarium built into the millwork panel system visually connects the media room and living room. The media room is highlighted by the large stone wall feature, and includes a full wet bar with a unique farmhouse style bar sink and custom rustic barn door in the French Country style. The country theme continues in the kitchen with another larger farmhouse sink, cabinet detailing, and concealed exhaust hood. This is complemented by painted coffered ceilings with multi-level detailed crown wood trim. The rustic subway tile backsplash is accented with subtle gray tile, turned at a 45 degree angle to create interest. Large candle-style fixtures connect the exterior sconces to the interior details. A concealed pantry is accessed through hidden panels that match the cabinetry. The home also features a large master suite with a raised plank wood ceiling feature, and additional spacious guest suites. Each bathroom in the home has its own character, while still communicating with the overall style of the home.
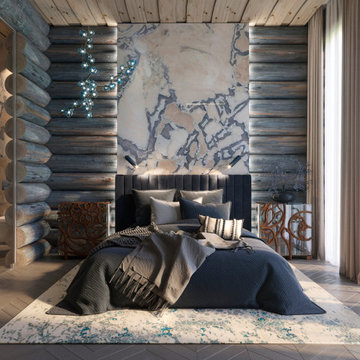
Спальня в голубых тонах с ванной комнатой, отделенной стеклянной перегородкой-
モスクワにある中くらいなコンテンポラリースタイルのおしゃれな主寝室 (板張り天井、板張り壁、茶色い壁、無垢フローリング、ベージュの床) のインテリア
モスクワにある中くらいなコンテンポラリースタイルのおしゃれな主寝室 (板張り天井、板張り壁、茶色い壁、無垢フローリング、ベージュの床) のインテリア
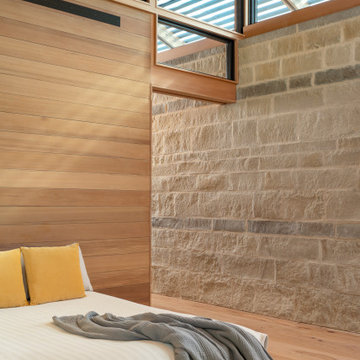
ヒューストンにあるカントリー風のおしゃれな寝室 (茶色い壁、淡色無垢フローリング、ベージュの床、三角天井、板張り天井、板張り壁) のインテリア
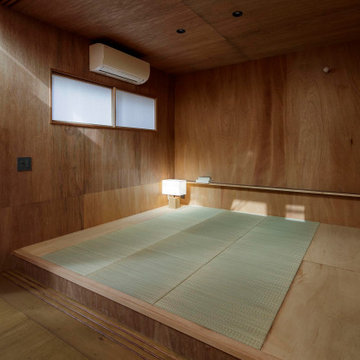
1階にある寝室。床は畳敷き。ラワン合板によりゆっくりと休めるような設えとしている。
Photo:中村晃
東京都下にある小さなモダンスタイルのおしゃれな主寝室 (茶色い壁、畳、暖炉なし、ベージュの床、板張り天井、板張り壁)
東京都下にある小さなモダンスタイルのおしゃれな主寝室 (茶色い壁、畳、暖炉なし、ベージュの床、板張り天井、板張り壁)
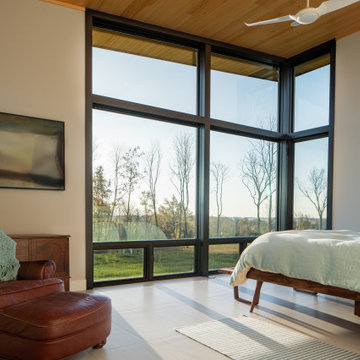
Bedroom with corner window
シンシナティにある中くらいなコンテンポラリースタイルのおしゃれな主寝室 (グレーの壁、セラミックタイルの床、ベージュの床、板張り天井) のレイアウト
シンシナティにある中くらいなコンテンポラリースタイルのおしゃれな主寝室 (グレーの壁、セラミックタイルの床、ベージュの床、板張り天井) のレイアウト
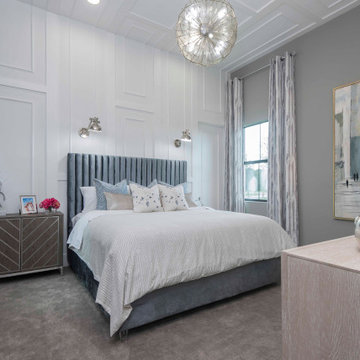
The trim paneling continues on to the ceiling elongating the high ceilings in the space. The bed really pops off the white walls in all the right ways. The decorative chandelier gives us the pop of sophistication.
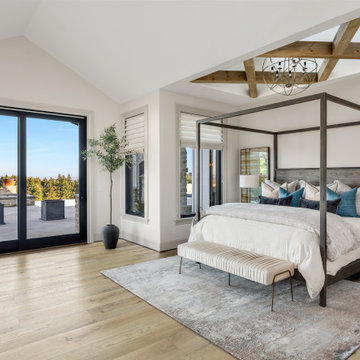
Lagos is a 9 inch x 70 inch ESPC Vinyl Plank with a country oak design and rustic beige tones. This flooring is constructed with a revolutionary ESPC core (rigid, waterproof SPC and added layer of LVT for complete stability and comfort), 20mil protective wear layer, rare 70 inch length planks, and unbelievably realistic wood grain texture.
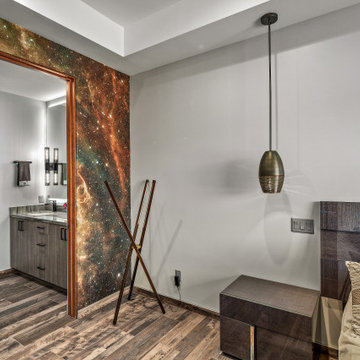
This 8200 square foot home is a unique blend of modern, fanciful, and timeless. The original 4200 sqft home on this property, built by the father of the current owners in the 1980s, was demolished to make room for this full basement multi-generational home. To preserve memories of growing up in this home we salvaged many items and incorporated them in fun ways.
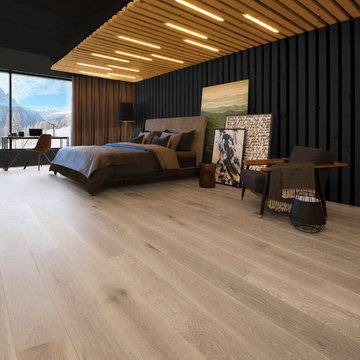
SWEET MEMORIES COLLECTION
Hula Hoop is a rich and natural beige. This new color, like the others in the same collection, recalls the authentic charm of old floors while adding a modern touch.
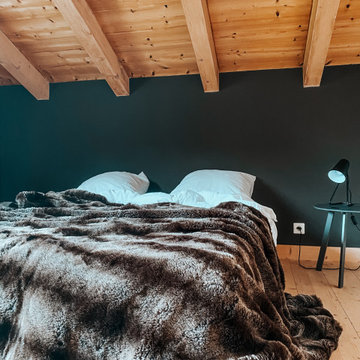
Chambre de chalet de montagne avec un lit double et des boiseries murales.
他の地域にある中くらいなラスティックスタイルのおしゃれな主寝室 (茶色い壁、無垢フローリング、暖炉なし、ベージュの床、板張り天井、板張り壁)
他の地域にある中くらいなラスティックスタイルのおしゃれな主寝室 (茶色い壁、無垢フローリング、暖炉なし、ベージュの床、板張り天井、板張り壁)
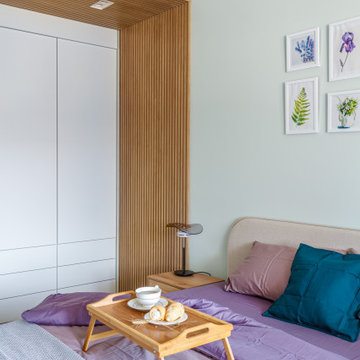
Главной задачей в этом проекте было создание уюта в простой однокомнатной квартире. В качестве основного цвета был выбрать светло-серый, а акцентами добавили небольшие пятна темно-бирюзового и фуксии. В отделке использованы деревянные элементы, чтобы подчеркнуть «экологичность» интерьера и его лаконичность.
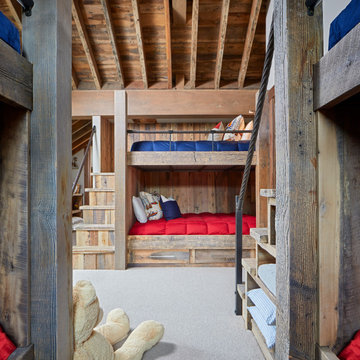
A family-friendly bunk room with fun pillows, sewn from the former cabins curtains, add a whimsical and personal touch to the bedding. Vibrant colors brighten the room and reclaimed woods add warmth and texture. Exposed joists at the vaulted ceiling add another layer of detail.
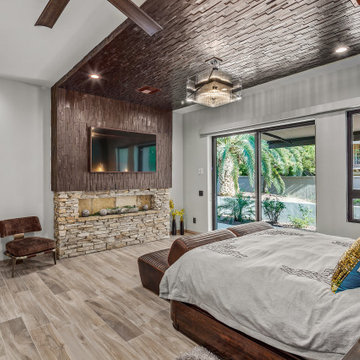
This 8200 square foot home is a unique blend of modern, fanciful, and timeless. The original 4200 sqft home on this property, built by the father of the current owners in the 1980s, was demolished to make room for this full basement multi-generational home. To preserve memories of growing up in this home we salvaged many items and incorporated them in fun ways.
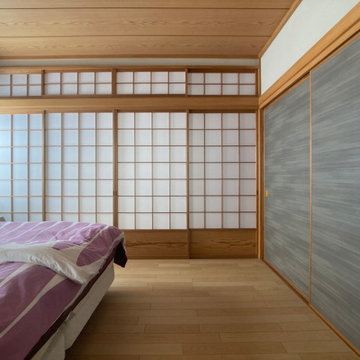
和室を生かした寝室
東京23区にある和モダンなおしゃれな主寝室 (グレーの壁、合板フローリング、ベージュの床、板張り天井、和モダンな壁紙)
東京23区にある和モダンなおしゃれな主寝室 (グレーの壁、合板フローリング、ベージュの床、板張り天井、和モダンな壁紙)
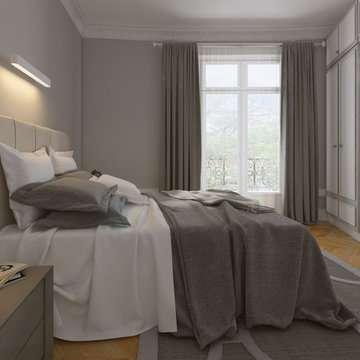
Aménagement d'une chambre parentale dans un style intemporel. Nous avons intégré la cheminée à l'intérieur du dressing afin d'optimiser la pièce et de la rendre esthétique
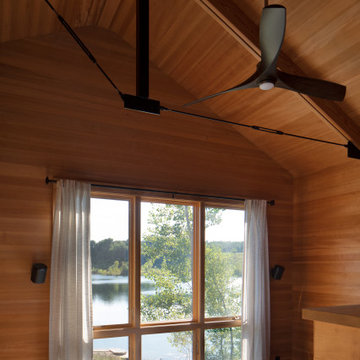
The metal cable beams and the polished concrete flooring creates this rustic industrial master bedroom in this lakeside cabin. The Hemlock wood walls and ceiling sealed with Sherwin Williams deck sealer warm up the area.
寝室 (板張り天井、ベージュの床、茶色い壁、グレーの壁、オレンジの壁) の写真
1

