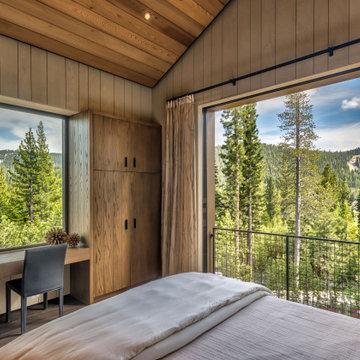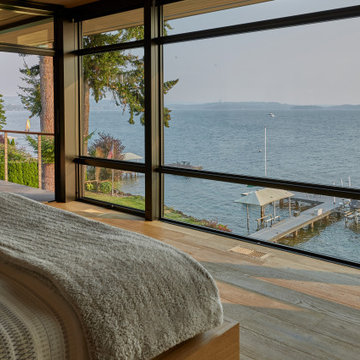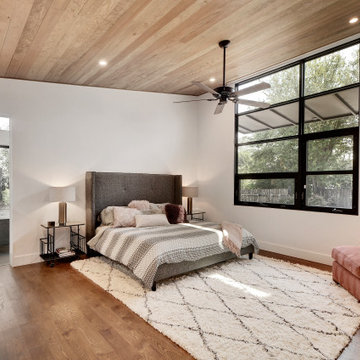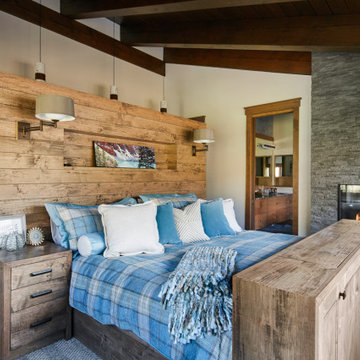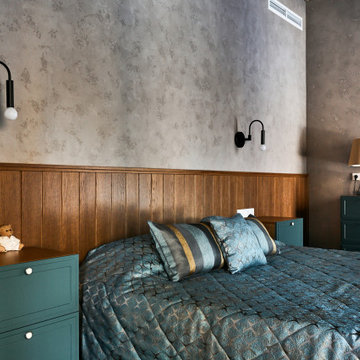寝室 (板張り天井、無垢フローリング) の写真
絞り込み:
資材コスト
並び替え:今日の人気順
写真 1〜20 枚目(全 252 枚)
1/5

What began as a renovation project morphed into a new house, driven by the natural beauty of the site.
The new structures are perfectly aligned with the coastline, and take full advantage of the views of ocean, islands, and shoals. The location is within walking distance of town and its amenities, yet miles away in the privacy it affords. The house is nestled on a nicely wooded lot, giving the residence screening from the street, with an open meadow leading to the ocean on the rear of the lot.
The design concept was driven by the serenity of the site, enhanced by textures of trees, plantings, sand and shoreline. The newly constructed house sits quietly in a location advantageously positioned to take full advantage of natural light and solar orientations. The visual calm is enhanced by the natural material: stone, wood, and metal throughout the home.
The main structures are comprised of traditional New England forms, with modern connectors serving to unify the structures. Each building is equally suited for single floor living, if that future needs is ever necessary. Unique too is an underground connection between main house and an outbuilding.
With their flowing connections, no room is isolated or ignored; instead each reflects a different level of privacy and social interaction.
Just as there are layers to the exterior in beach, field, forest and oceans, the inside has a layered approach. Textures in wood, stone, and neutral colors combine with the warmth of linens, wools, and metals. Personality and character of the interiors and its furnishings are tailored to the client’s lifestyle. Rooms are arranged and organized in an intersection of public and private spaces. The quiet palette within reflects the nature outside, enhanced with artwork and accessories.

Wonderfully executed Farm house modern Master Bedroom. T&G Ceiling, with custom wood beams. Steel surround fireplace and 8' hardwood floors imported from Europe
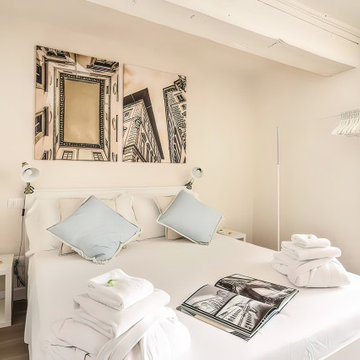
Camera da letto essenziale
フィレンツェにある小さなコンテンポラリースタイルのおしゃれな主寝室 (白い壁、無垢フローリング、茶色い床、板張り天井) のインテリア
フィレンツェにある小さなコンテンポラリースタイルのおしゃれな主寝室 (白い壁、無垢フローリング、茶色い床、板張り天井) のインテリア
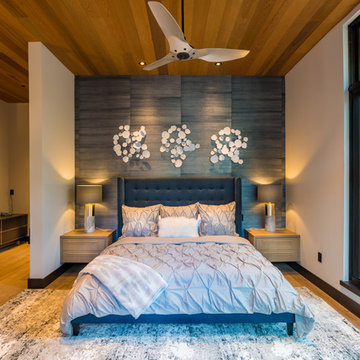
A relaxing master bedroom with custom designed floating nightstands designed by principal designer Emily Roose (Esposito). A deep blue grasscloth wallpaper is on the headboard wall with a navy blue tufted bed.

I built this on my property for my aging father who has some health issues. Handicap accessibility was a factor in design. His dream has always been to try retire to a cabin in the woods. This is what he got.
It is a 1 bedroom, 1 bath with a great room. It is 600 sqft of AC space. The footprint is 40' x 26' overall.
The site was the former home of our pig pen. I only had to take 1 tree to make this work and I planted 3 in its place. The axis is set from root ball to root ball. The rear center is aligned with mean sunset and is visible across a wetland.
The goal was to make the home feel like it was floating in the palms. The geometry had to simple and I didn't want it feeling heavy on the land so I cantilevered the structure beyond exposed foundation walls. My barn is nearby and it features old 1950's "S" corrugated metal panel walls. I used the same panel profile for my siding. I ran it vertical to match the barn, but also to balance the length of the structure and stretch the high point into the canopy, visually. The wood is all Southern Yellow Pine. This material came from clearing at the Babcock Ranch Development site. I ran it through the structure, end to end and horizontally, to create a seamless feel and to stretch the space. It worked. It feels MUCH bigger than it is.
I milled the material to specific sizes in specific areas to create precise alignments. Floor starters align with base. Wall tops adjoin ceiling starters to create the illusion of a seamless board. All light fixtures, HVAC supports, cabinets, switches, outlets, are set specifically to wood joints. The front and rear porch wood has three different milling profiles so the hypotenuse on the ceilings, align with the walls, and yield an aligned deck board below. Yes, I over did it. It is spectacular in its detailing. That's the benefit of small spaces.
Concrete counters and IKEA cabinets round out the conversation.
For those who cannot live tiny, I offer the Tiny-ish House.
Photos by Ryan Gamma
Staging by iStage Homes
Design Assistance Jimmy Thornton
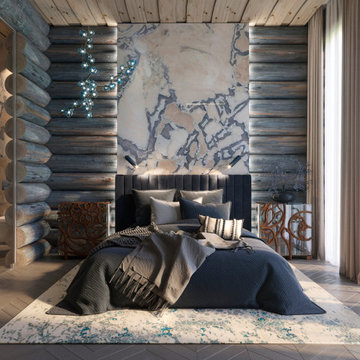
Спальня в голубых тонах с ванной комнатой, отделенной стеклянной перегородкой-
モスクワにある中くらいなコンテンポラリースタイルのおしゃれな主寝室 (板張り天井、板張り壁、茶色い壁、無垢フローリング、ベージュの床) のインテリア
モスクワにある中くらいなコンテンポラリースタイルのおしゃれな主寝室 (板張り天井、板張り壁、茶色い壁、無垢フローリング、ベージュの床) のインテリア

Magnifique chambre sous les toits avec baignoire autant pour la touche déco originale que le bonheur de prendre son bain en face des montagnes. Mur noir pour mettre en avant cette magnifique baignoire.
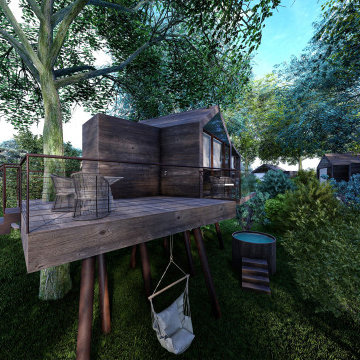
Render e progettazione di un hotel con glamping
カターニア/パルレモにある広いモダンスタイルのおしゃれなロフト寝室 (無垢フローリング、板張り天井、板張り壁) のレイアウト
カターニア/パルレモにある広いモダンスタイルのおしゃれなロフト寝室 (無垢フローリング、板張り天井、板張り壁) のレイアウト
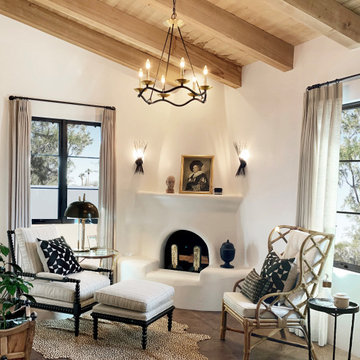
Heather Ryan, Interior Designer H.Ryan Studio - Scottsdale, AZ www.hryanstudio.com
フェニックスにある広いトランジショナルスタイルのおしゃれな主寝室 (白い壁、無垢フローリング、コーナー設置型暖炉、漆喰の暖炉まわり、茶色い床、板張り天井)
フェニックスにある広いトランジショナルスタイルのおしゃれな主寝室 (白い壁、無垢フローリング、コーナー設置型暖炉、漆喰の暖炉まわり、茶色い床、板張り天井)
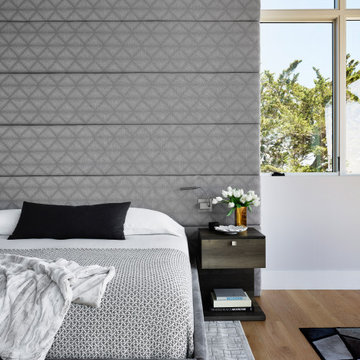
Master suite concept: A spa-like retreat from a busy world. Featuring floor-to-ceiling windows on three sides. The floor-to-ceiling headboard adds warmth, comfort and texture to the space. As Randy puts it, “You’re up in the sky up there. It’s not like a treehouse, it’s like a perch in the heavens.” Motorized shades on all 3 sides of the room retract into the wood-planked ceiling, stained a gentle gray. Honed Dolomite marble slab on fireplace façade and built-in dresser. Randy used combination of SketchUp model and Google Earth to ensure the owners they would still get an amazing view while lying in bed. The room opens up to an outdoor patio with a firepit and loveseat. The built-in dresser fills one window pane to block the view into the bedroom from below.
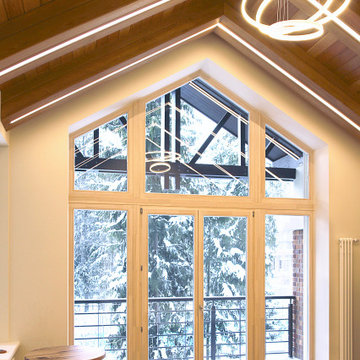
Главная спальня получилась «теплой», благодаря устройству деревянного потолка с балками. Классические элементы с более тонкими и элегантными членениями разбавляют брутальность верхней части комнаты.
Особенностью 2 этажа этого дома являются очень сложная геометрия кровли. Стропила, часто расположенные не в контексте конфигурации помещения часто подталкивали нас на поиски действительно интересных решений. Деревянный потолок хорошо сочетается с видом из панорамных окон дома, как с заснеженным пейзажем, так и с сочной летней зеленью или с золотом осенней листвы.
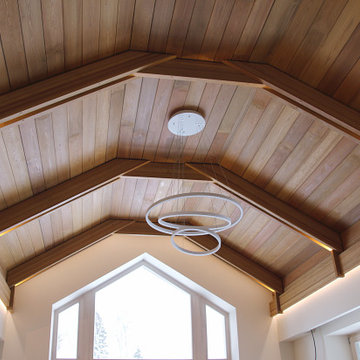
Главная спальня получилась «теплой», благодаря устройству деревянного потолка с балками. Классические элементы с более тонкими и элегантными членениями разбавляют брутальность верхней части комнаты.
Особенностью 2 этажа этого дома являются очень сложная геометрия кровли. Стропила, часто расположенные не в контексте конфигурации помещения часто подталкивали нас на поиски действительно интересных решений. Деревянный потолок хорошо сочетается с видом из панорамных окон дома, как с заснеженным пейзажем, так и с сочной летней зеленью или с золотом осенней листвы.
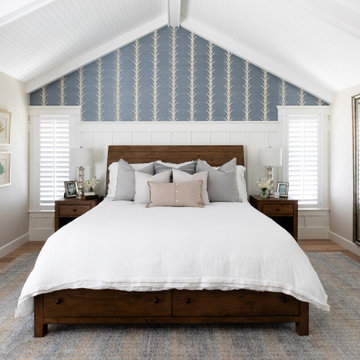
HOME
ABOUT
SERVICES
PORTFOLIO
PRESS
BLOG
CONTACT
J Hill Interiors was hired to design a full renovation on this once dated Coronado condo, as well as decorate for the use of the owners, as well as renters for the summer. Keeping things simple, durable yet aesthetically pleasing in a coastal fashion was top priority. Construction done by Crown Peninsula Inc.
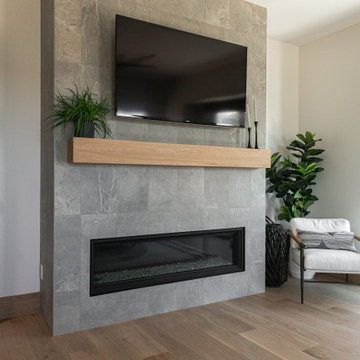
Fireplace in bedroom with modern wood mantle.
ソルトレイクシティにある広いモダンスタイルのおしゃれな主寝室 (白い壁、無垢フローリング、標準型暖炉、タイルの暖炉まわり、茶色い床、板張り天井、パネル壁) のレイアウト
ソルトレイクシティにある広いモダンスタイルのおしゃれな主寝室 (白い壁、無垢フローリング、標準型暖炉、タイルの暖炉まわり、茶色い床、板張り天井、パネル壁) のレイアウト
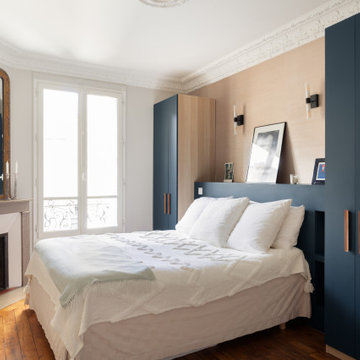
Le brief client pour la chambre principale était de s'inspirer des chambres de l'hôtel Blomet. Une tête de lit centrale encadrée par des dressing, peint en Hague Blue de @farrowandball donnent de la profondeur et permettent de sublimer le papier peint @artewalls
寝室 (板張り天井、無垢フローリング) の写真
1
