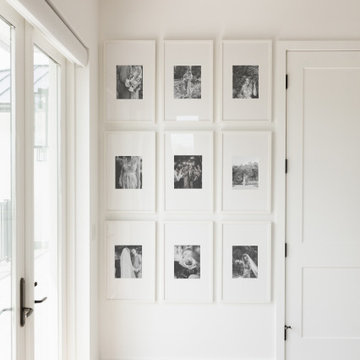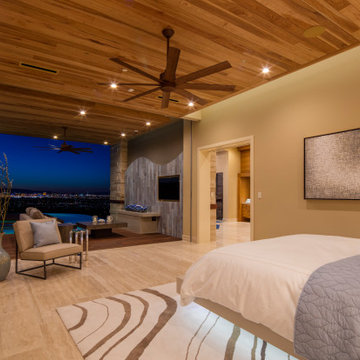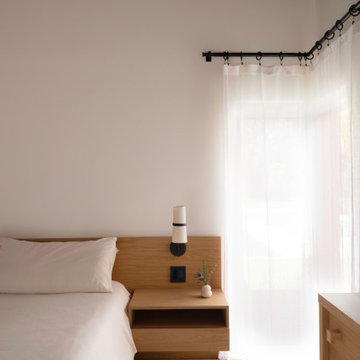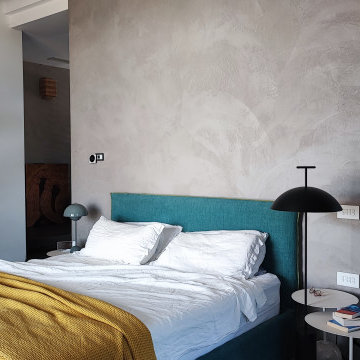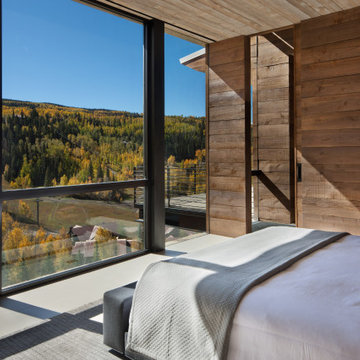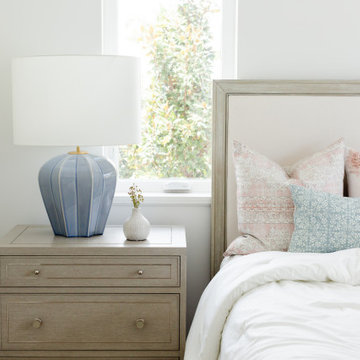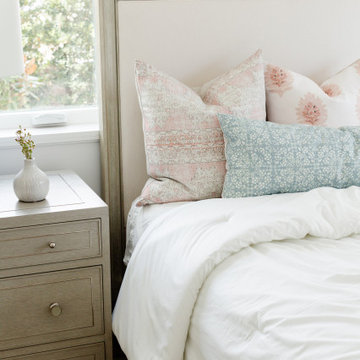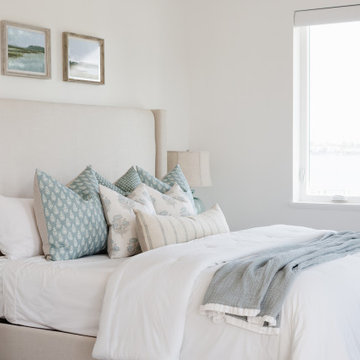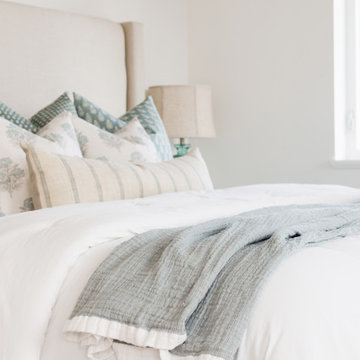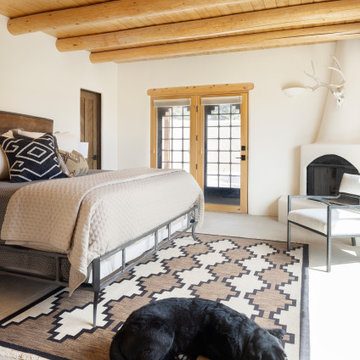寝室 (板張り天井、大理石の床、磁器タイルの床、ベージュの床) の写真
絞り込み:
資材コスト
並び替え:今日の人気順
写真 1〜20 枚目(全 26 枚)
1/5

This custom built 2-story French Country style home is a beautiful retreat in the South Tampa area. The exterior of the home was designed to strike a subtle balance of stucco and stone, brought together by a neutral color palette with contrasting rust-colored garage doors and shutters. To further emphasize the European influence on the design, unique elements like the curved roof above the main entry and the castle tower that houses the octagonal shaped master walk-in shower jutting out from the main structure. Additionally, the entire exterior form of the home is lined with authentic gas-lit sconces. The rear of the home features a putting green, pool deck, outdoor kitchen with retractable screen, and rain chains to speak to the country aesthetic of the home.
Inside, you are met with a two-story living room with full length retractable sliding glass doors that open to the outdoor kitchen and pool deck. A large salt aquarium built into the millwork panel system visually connects the media room and living room. The media room is highlighted by the large stone wall feature, and includes a full wet bar with a unique farmhouse style bar sink and custom rustic barn door in the French Country style. The country theme continues in the kitchen with another larger farmhouse sink, cabinet detailing, and concealed exhaust hood. This is complemented by painted coffered ceilings with multi-level detailed crown wood trim. The rustic subway tile backsplash is accented with subtle gray tile, turned at a 45 degree angle to create interest. Large candle-style fixtures connect the exterior sconces to the interior details. A concealed pantry is accessed through hidden panels that match the cabinetry. The home also features a large master suite with a raised plank wood ceiling feature, and additional spacious guest suites. Each bathroom in the home has its own character, while still communicating with the overall style of the home.
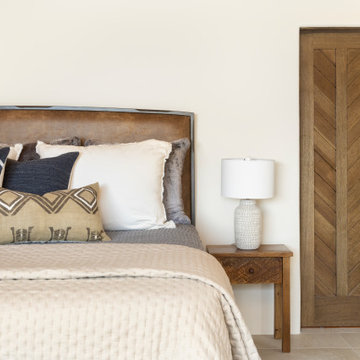
アルバカーキにある広いサンタフェスタイルのおしゃれな主寝室 (磁器タイルの床、薪ストーブ、漆喰の暖炉まわり、ベージュの床、板張り天井) のインテリア
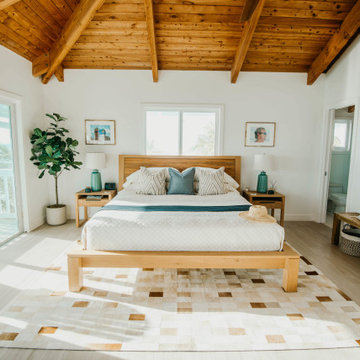
Modern Coastal master bedroom.
他の地域にある広いビーチスタイルのおしゃれな主寝室 (白い壁、磁器タイルの床、ベージュの床、板張り天井) のレイアウト
他の地域にある広いビーチスタイルのおしゃれな主寝室 (白い壁、磁器タイルの床、ベージュの床、板張り天井) のレイアウト
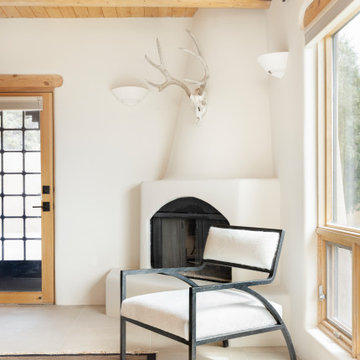
アルバカーキにある広いサンタフェスタイルのおしゃれな主寝室 (磁器タイルの床、薪ストーブ、漆喰の暖炉まわり、ベージュの床、板張り天井) のレイアウト
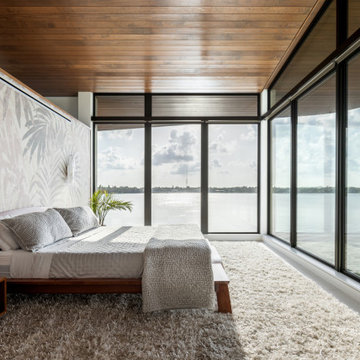
Möbius was designed with intention of breaking away from architectural norms, including repeating right angles, and standard roof designs and connections. Nestled into a serene landscape on the barrier island of Casey Key, the home features protected, navigable waters with a dock on the rear side, and a private beach and Gulf views on the front. Materials like cypress, coquina, and shell tabby are used throughout the home to root the home to its place.
This image shows the mater bedroom. The ceiling has been flattened by the wide angle photo but is very much rolling in multiple planes. See other images for more. The closet and bathroom are behind the bed wall.
Photo by Ryan Gamma

This custom built 2-story French Country style home is a beautiful retreat in the South Tampa area. The exterior of the home was designed to strike a subtle balance of stucco and stone, brought together by a neutral color palette with contrasting rust-colored garage doors and shutters. To further emphasize the European influence on the design, unique elements like the curved roof above the main entry and the castle tower that houses the octagonal shaped master walk-in shower jutting out from the main structure. Additionally, the entire exterior form of the home is lined with authentic gas-lit sconces. The rear of the home features a putting green, pool deck, outdoor kitchen with retractable screen, and rain chains to speak to the country aesthetic of the home.
Inside, you are met with a two-story living room with full length retractable sliding glass doors that open to the outdoor kitchen and pool deck. A large salt aquarium built into the millwork panel system visually connects the media room and living room. The media room is highlighted by the large stone wall feature, and includes a full wet bar with a unique farmhouse style bar sink and custom rustic barn door in the French Country style. The country theme continues in the kitchen with another larger farmhouse sink, cabinet detailing, and concealed exhaust hood. This is complemented by painted coffered ceilings with multi-level detailed crown wood trim. The rustic subway tile backsplash is accented with subtle gray tile, turned at a 45 degree angle to create interest. Large candle-style fixtures connect the exterior sconces to the interior details. A concealed pantry is accessed through hidden panels that match the cabinetry. The home also features a large master suite with a raised plank wood ceiling feature, and additional spacious guest suites. Each bathroom in the home has its own character, while still communicating with the overall style of the home.
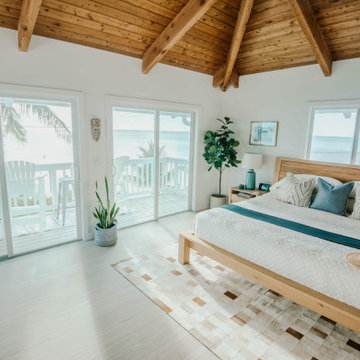
Modern Coastal master bedroom.
他の地域にある広いビーチスタイルのおしゃれな主寝室 (白い壁、磁器タイルの床、ベージュの床、板張り天井) のインテリア
他の地域にある広いビーチスタイルのおしゃれな主寝室 (白い壁、磁器タイルの床、ベージュの床、板張り天井) のインテリア
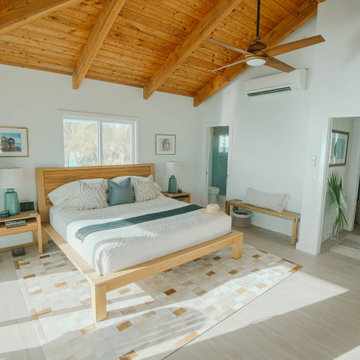
Modern Coastal master bedroom.
他の地域にある広いビーチスタイルのおしゃれな主寝室 (白い壁、磁器タイルの床、ベージュの床、板張り天井)
他の地域にある広いビーチスタイルのおしゃれな主寝室 (白い壁、磁器タイルの床、ベージュの床、板張り天井)
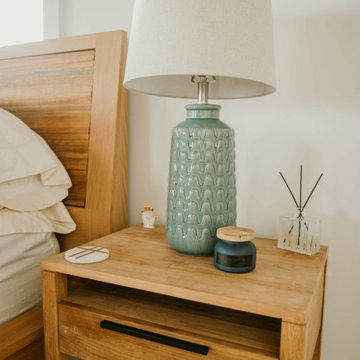
Modern Coastal master bedroom.
他の地域にある広いビーチスタイルのおしゃれな主寝室 (白い壁、磁器タイルの床、ベージュの床、板張り天井)
他の地域にある広いビーチスタイルのおしゃれな主寝室 (白い壁、磁器タイルの床、ベージュの床、板張り天井)
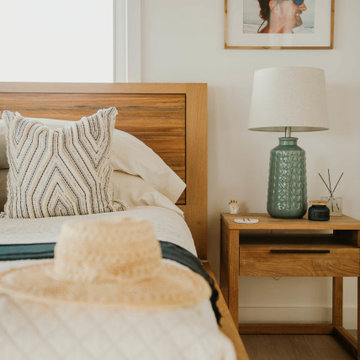
Modern Coastal master bedroom.
他の地域にある広いビーチスタイルのおしゃれな主寝室 (白い壁、磁器タイルの床、ベージュの床、板張り天井)
他の地域にある広いビーチスタイルのおしゃれな主寝室 (白い壁、磁器タイルの床、ベージュの床、板張り天井)
寝室 (板張り天井、大理石の床、磁器タイルの床、ベージュの床) の写真
1
