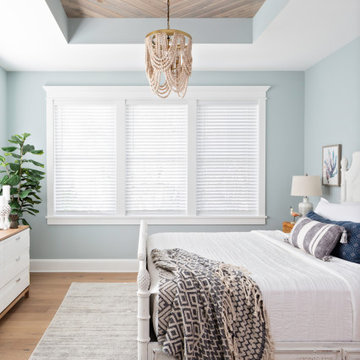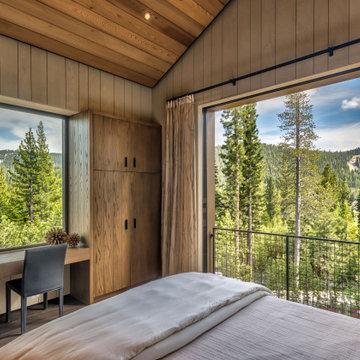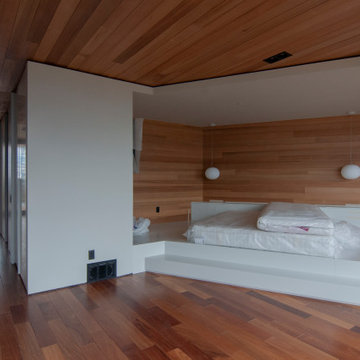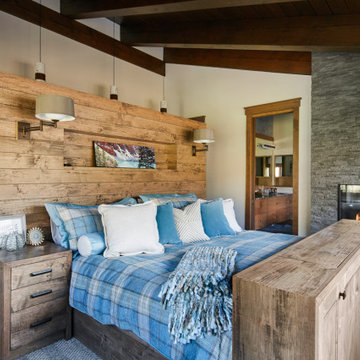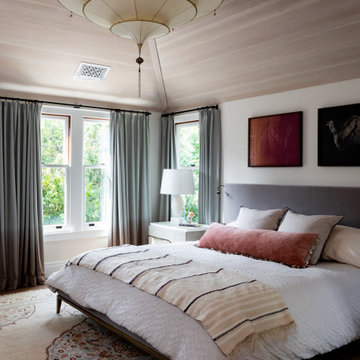主寝室 (板張り天井、コンクリートの床、無垢フローリング) の写真
絞り込み:
資材コスト
並び替え:今日の人気順
写真 1〜20 枚目(全 291 枚)
1/5
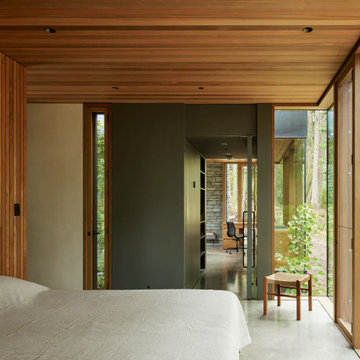
Glass and teak walls with a cedar ceiling comprise this bedroom. Views into home office in the background.
シアトルにあるモダンスタイルのおしゃれな主寝室 (コンクリートの床、茶色い壁、グレーの床、板張り天井、板張り壁、グレーとブラウン) のレイアウト
シアトルにあるモダンスタイルのおしゃれな主寝室 (コンクリートの床、茶色い壁、グレーの床、板張り天井、板張り壁、グレーとブラウン) のレイアウト

Designing the Master Suite custom furnishings, bedding, window coverings and artwork to compliment the modern architecture while offering an elegant, serene environment for peaceful reflection were the chief objectives. The color scheme remains a warm neutral, like the limestone walls, along with soft accents of subdued greens, sage and silvered blues to bring the colors of the magnificent, long Hill country views into the space. Special effort was spent designing custom window coverings that wouldn't compete with the architecture, but appear integrated and operate easily to open wide the prized view fully and provide privacy when needed. To achieve an understated elegance, the textures are rich and refined with a glazed linen headboard fabric, plush wool and viscose rug, soft leather bench, velvet pillow, satin accents to custom bedding and an ultra fine linen for the drapery with accents of natural wood mixed with warm bronze and aged brass metal finishes. The original oil painting curated for this room sets a calming and serene tone for the space with an ever important focus on the beauty of nature.
The original fine art landscape painting for this room was created by Christa Brothers, of Brothers Fine Art Marfa.
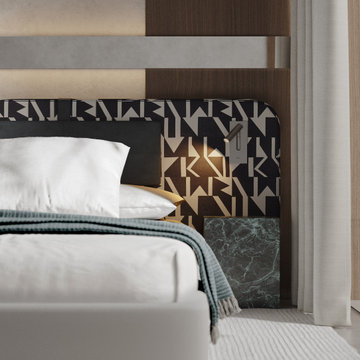
モスクワにある中くらいなコンテンポラリースタイルのおしゃれな主寝室 (グレーの壁、コンクリートの床、暖炉なし、グレーの床、板張り天井、壁紙、アクセントウォール) のレイアウト
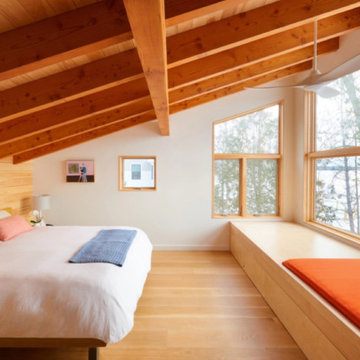
This lake home in South Hero, Vermont features engineered, Plain Sawn White Oak Plank Flooring.
Flooring: Select Grade Plain Sawn White Oak Flooring in 8″ widths
Finish: Custom VNC Hydrolaquer with VNC Clear Satin Finish
Architecture & Construction: Cultivation Design Build
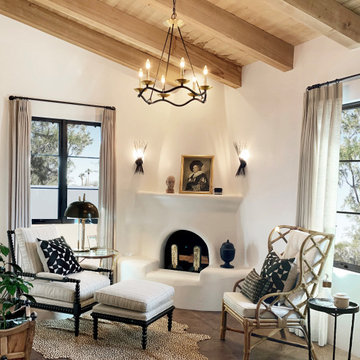
Heather Ryan, Interior Designer H.Ryan Studio - Scottsdale, AZ www.hryanstudio.com
フェニックスにある広いトランジショナルスタイルのおしゃれな主寝室 (白い壁、無垢フローリング、コーナー設置型暖炉、漆喰の暖炉まわり、茶色い床、板張り天井)
フェニックスにある広いトランジショナルスタイルのおしゃれな主寝室 (白い壁、無垢フローリング、コーナー設置型暖炉、漆喰の暖炉まわり、茶色い床、板張り天井)
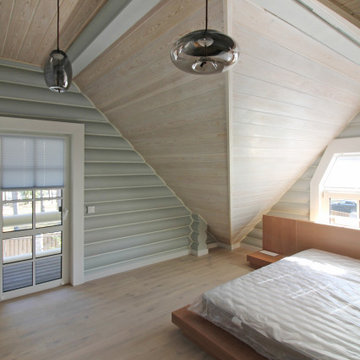
サンクトペテルブルクにある広いコンテンポラリースタイルのおしゃれな主寝室 (グレーの壁、無垢フローリング、ベージュの床、板張り天井、板張り壁)

Magnifique chambre sous les toits avec baignoire autant pour la touche déco originale que le bonheur de prendre son bain en face des montagnes. Mur noir pour mettre en avant cette magnifique baignoire.
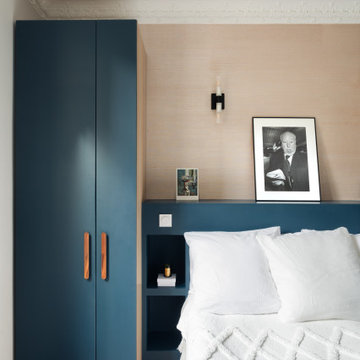
La chambre côté fenêtre.
パリにある中くらいなモダンスタイルのおしゃれな主寝室 (青い壁、無垢フローリング、コーナー設置型暖炉、レンガの暖炉まわり、板張り天井、壁紙) のレイアウト
パリにある中くらいなモダンスタイルのおしゃれな主寝室 (青い壁、無垢フローリング、コーナー設置型暖炉、レンガの暖炉まわり、板張り天井、壁紙) のレイアウト
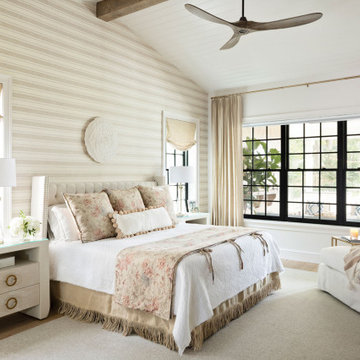
A master class in modern contemporary design is on display in Ocala, Florida. Six-hundred square feet of River-Recovered® Pecky Cypress 5-1/4” fill the ceilings and walls. The River-Recovered® Pecky Cypress is tastefully accented with a coat of white paint. The dining and outdoor lounge displays a 415 square feet of Midnight Heart Cypress 5-1/4” feature walls. Goodwin Company River-Recovered® Heart Cypress warms you up throughout the home. As you walk up the stairs guided by antique Heart Cypress handrails you are presented with a stunning Pecky Cypress feature wall with a chevron pattern design.
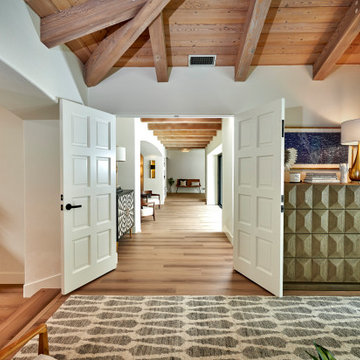
Urban cabin lifestyle. It will be compact, light-filled, clever, practical, simple, sustainable, and a dream to live in. It will have a well designed floor plan and beautiful details to create everyday astonishment. Life in the city can be both fulfilling and delightful.
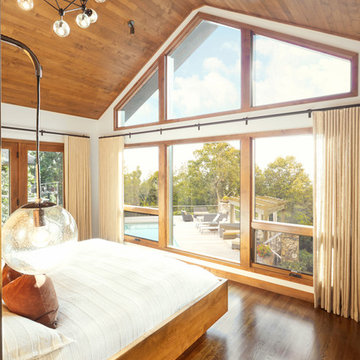
Clean modern lines and warm neutral tones allow the mountain vista to take center stage in this master bedroom designed with the view in mind. Although natural light is the name of the game, bronze downlights, a ceiling light fixture with clear glass globes and wall mounted pendants lights stand ready to lend a lighting hand. The pendant lights are mounted on a freestanding wall that creates the headboard of the custom platform bed which is cleverly floated in the middle of the room. A textured coverlet and shams in shades of off-white and beige are accented with dark copper pillows for a cozy place to land at the end of a long day. The depth of the honey stained alder ceiling, trim and oak flooring provide pleasing contrast against ivory walls, while cream tone on tone linen casement drapery panels hang from bronze rods to perfectly frame the view.
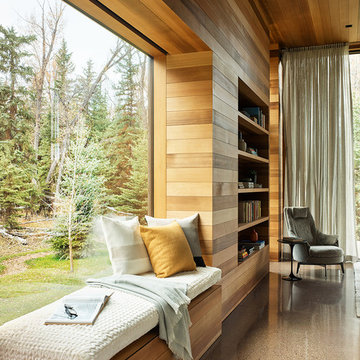
CLB worked with the clients on all furnishings in the Riverbend residence to bring a comfortable, casual elegance to spaces that might otherwise feel grand using texture and saturated colors.
Residential architecture and interior design by CLB in Jackson, Wyoming – Bozeman, Montana.
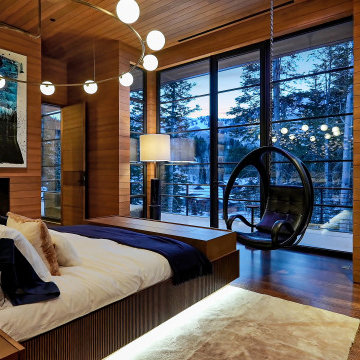
Warm, subtle details reinforce the exterior environment as the defining focal point for the master bedroom.
Custom windows, doors, and hardware designed and furnished by Thermally Broken Steel USA.
Other sources:
Selenite Credenza: Newell Design Studios.
Pod leather hanging chair: Blackman Cruz.
Custom pendant lighting fixture: Blueprint Lighting.
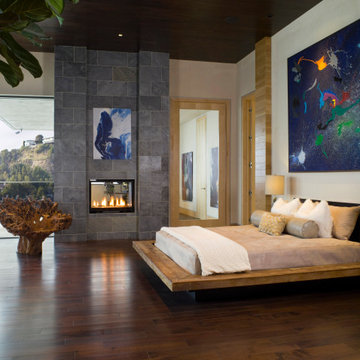
A modern master suite with organic materials like wood, stone and fire. A reclaimed chair from an tree hit by lightening sits to the side. The bed is floating and made of reclaimed wood, and covered in soft organic bedding.
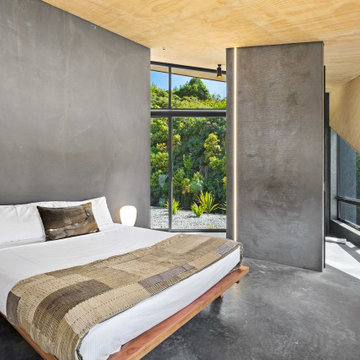
Simplistic and stunning.
他の地域にある小さなモダンスタイルのおしゃれな主寝室 (コンクリートの床、グレーの床、板張り天井、グレーの壁、板張り壁)
他の地域にある小さなモダンスタイルのおしゃれな主寝室 (コンクリートの床、グレーの床、板張り天井、グレーの壁、板張り壁)
主寝室 (板張り天井、コンクリートの床、無垢フローリング) の写真
1
