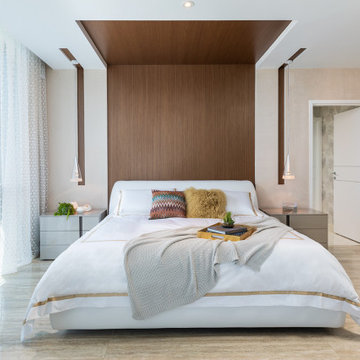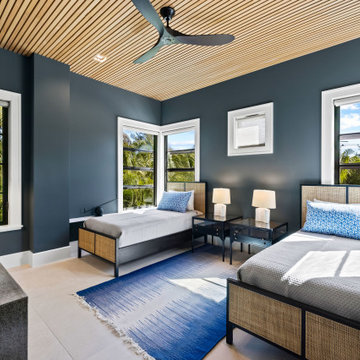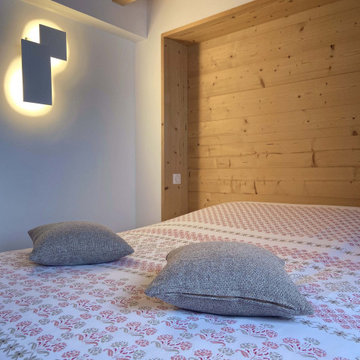寝室 (板張り天井、セラミックタイルの床、ラミネートの床、大理石の床) の写真
絞り込み:
資材コスト
並び替え:今日の人気順
写真 1〜20 枚目(全 139 枚)
1/5
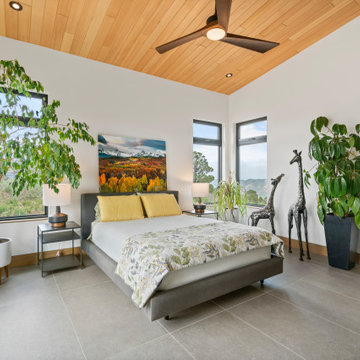
Mountain modern guest bedroom featuring concrete-looking large format floor tiles, Hemlock wood tongue-and-groove ceiling, and a large sliding glass door.
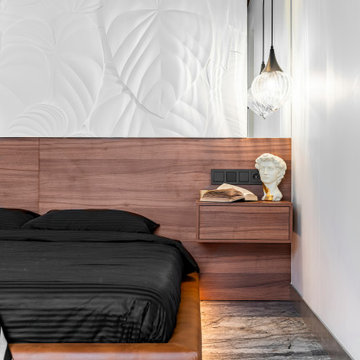
bedroom lighting and decor details
モスクワにある中くらいなモダンスタイルのおしゃれな主寝室 (白い壁、大理石の床、グレーの床、板張り天井、パネル壁) のレイアウト
モスクワにある中くらいなモダンスタイルのおしゃれな主寝室 (白い壁、大理石の床、グレーの床、板張り天井、パネル壁) のレイアウト
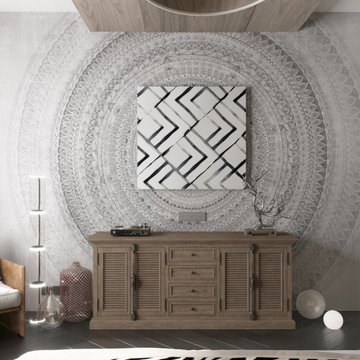
Спальня получилась в современном стиле с Африканским декором, которая будет греть даже в самую холодную или дождливую погоду.
他の地域にある中くらいなコンテンポラリースタイルのおしゃれな主寝室 (ベージュの壁、ラミネートの床、茶色い床、板張り天井、アクセントウォール、壁紙) のインテリア
他の地域にある中くらいなコンテンポラリースタイルのおしゃれな主寝室 (ベージュの壁、ラミネートの床、茶色い床、板張り天井、アクセントウォール、壁紙) のインテリア
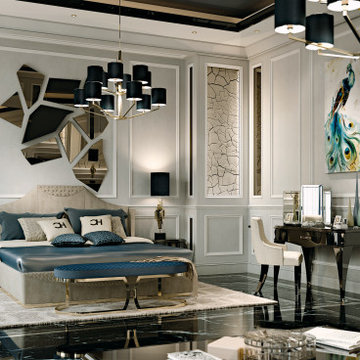
A beautifully designed villa, with American vibes and details that create a mix of classic and contemporary style.
ニューヨークにある広いトラディショナルスタイルのおしゃれな寝室 (ベージュの壁、大理石の床、黒い床、板張り天井、羽目板の壁) のインテリア
ニューヨークにある広いトラディショナルスタイルのおしゃれな寝室 (ベージュの壁、大理石の床、黒い床、板張り天井、羽目板の壁) のインテリア
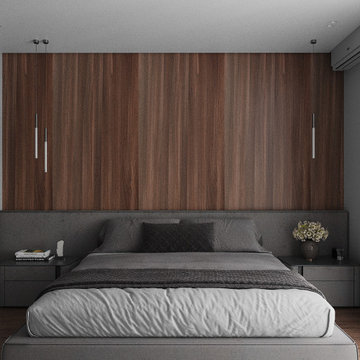
サンクトペテルブルクにある中くらいなコンテンポラリースタイルのおしゃれな主寝室 (白い壁、ラミネートの床、暖炉なし、茶色い床、板張り天井、パネル壁、アクセントウォール)
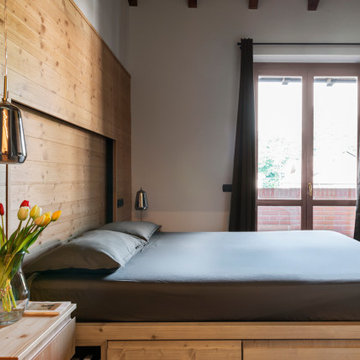
Arredi e rivestimenti di parete in doghe di legno massello di abete spazzolato by Callesella, sospensione in vetro fumè modello XRay by Miloox. Fotografia di Giacomo Introzzi

This custom built 2-story French Country style home is a beautiful retreat in the South Tampa area. The exterior of the home was designed to strike a subtle balance of stucco and stone, brought together by a neutral color palette with contrasting rust-colored garage doors and shutters. To further emphasize the European influence on the design, unique elements like the curved roof above the main entry and the castle tower that houses the octagonal shaped master walk-in shower jutting out from the main structure. Additionally, the entire exterior form of the home is lined with authentic gas-lit sconces. The rear of the home features a putting green, pool deck, outdoor kitchen with retractable screen, and rain chains to speak to the country aesthetic of the home.
Inside, you are met with a two-story living room with full length retractable sliding glass doors that open to the outdoor kitchen and pool deck. A large salt aquarium built into the millwork panel system visually connects the media room and living room. The media room is highlighted by the large stone wall feature, and includes a full wet bar with a unique farmhouse style bar sink and custom rustic barn door in the French Country style. The country theme continues in the kitchen with another larger farmhouse sink, cabinet detailing, and concealed exhaust hood. This is complemented by painted coffered ceilings with multi-level detailed crown wood trim. The rustic subway tile backsplash is accented with subtle gray tile, turned at a 45 degree angle to create interest. Large candle-style fixtures connect the exterior sconces to the interior details. A concealed pantry is accessed through hidden panels that match the cabinetry. The home also features a large master suite with a raised plank wood ceiling feature, and additional spacious guest suites. Each bathroom in the home has its own character, while still communicating with the overall style of the home.
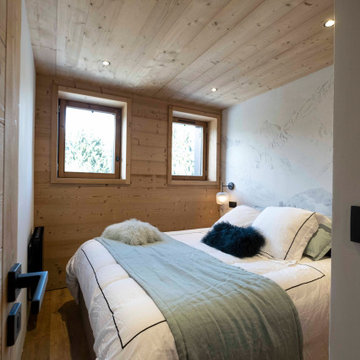
Vue d'ensemble de la chambre parentale, comprenant un lit de 160 et un grand placard integré sur la droite. Applique avec un coté rétro. Magnifique papier peint de chez Isodore Leroy.
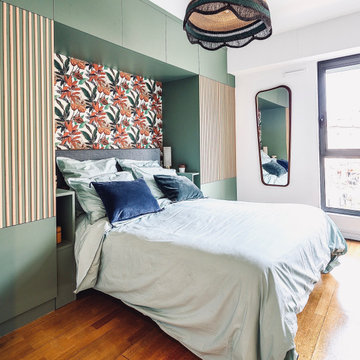
Réalisation d'une chambre parentale avec la réalisation d'un fressing sur mesure et d'un meuble TV sur mesure.
パリにある中くらいなシャビーシック調のおしゃれな主寝室 (緑の壁、ラミネートの床、茶色い床、板張り天井、壁紙)
パリにある中くらいなシャビーシック調のおしゃれな主寝室 (緑の壁、ラミネートの床、茶色い床、板張り天井、壁紙)
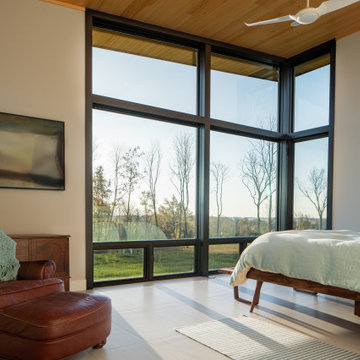
Bedroom with corner window
シンシナティにある中くらいなコンテンポラリースタイルのおしゃれな主寝室 (グレーの壁、セラミックタイルの床、ベージュの床、板張り天井) のレイアウト
シンシナティにある中くらいなコンテンポラリースタイルのおしゃれな主寝室 (グレーの壁、セラミックタイルの床、ベージュの床、板張り天井) のレイアウト
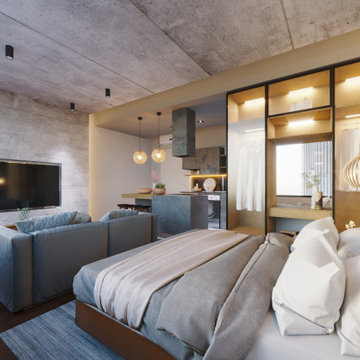
Interior Design / Complete Renovation / Materials & Furniture Procurement
Turning an office at Porto downtown into a residential studio perfectly suited for short term rental.
All stages were done by our team: Materials procurement & selection, Contractors procurement, Site supervision, furniture procurement & selection.
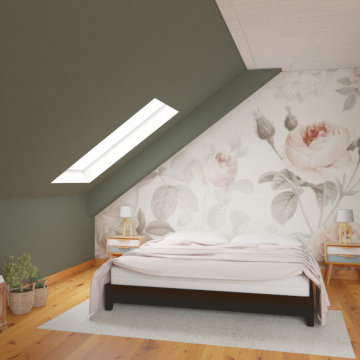
Découvrez la décoration de cette chambre parentale à Maing.
Après l'achat de leur nouvelle maison, les clients désiraient décorer leur chambre parentale à leur goût. "Pour un intérieur qui leur ressemble".
Les couleurs choisies sont le vert kaki et le rose ballerine, pour donner cette ambiance douce et sobre. Le papier peint panoramique orné de roses apporte l'esprit nature que les clients souhaitaient retrouver.
Le mobilier a été conservé , la majorité de la décoration s'est concentrée sur les peintures des murs et du plafond devenu blanc. De nouveaux luminaires trouveront bientôt leur place, ainsi qu'un tapis au niveau du lit.
Retrouvez l'ensemble du projet sur le site : www.mdesign-deco.fr et sur la page facebook pro : https://www.facebook.com/M-Design-D%C3%A9co-103037818751031
?Contactez-moi dès aujourd'hui pour discuter de VOTRE projet, au 06 60 43 19 20 ou contact@mdesign-deco.fr ?

This custom built 2-story French Country style home is a beautiful retreat in the South Tampa area. The exterior of the home was designed to strike a subtle balance of stucco and stone, brought together by a neutral color palette with contrasting rust-colored garage doors and shutters. To further emphasize the European influence on the design, unique elements like the curved roof above the main entry and the castle tower that houses the octagonal shaped master walk-in shower jutting out from the main structure. Additionally, the entire exterior form of the home is lined with authentic gas-lit sconces. The rear of the home features a putting green, pool deck, outdoor kitchen with retractable screen, and rain chains to speak to the country aesthetic of the home.
Inside, you are met with a two-story living room with full length retractable sliding glass doors that open to the outdoor kitchen and pool deck. A large salt aquarium built into the millwork panel system visually connects the media room and living room. The media room is highlighted by the large stone wall feature, and includes a full wet bar with a unique farmhouse style bar sink and custom rustic barn door in the French Country style. The country theme continues in the kitchen with another larger farmhouse sink, cabinet detailing, and concealed exhaust hood. This is complemented by painted coffered ceilings with multi-level detailed crown wood trim. The rustic subway tile backsplash is accented with subtle gray tile, turned at a 45 degree angle to create interest. Large candle-style fixtures connect the exterior sconces to the interior details. A concealed pantry is accessed through hidden panels that match the cabinetry. The home also features a large master suite with a raised plank wood ceiling feature, and additional spacious guest suites. Each bathroom in the home has its own character, while still communicating with the overall style of the home.
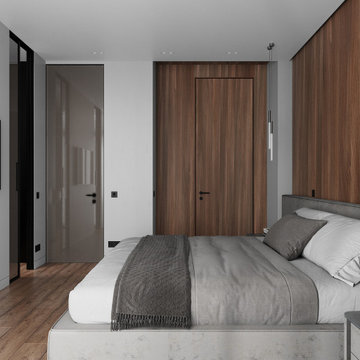
サンクトペテルブルクにある中くらいなコンテンポラリースタイルのおしゃれな主寝室 (白い壁、ラミネートの床、暖炉なし、茶色い床、板張り天井、パネル壁、アクセントウォール) のインテリア
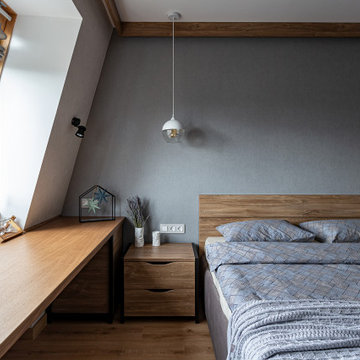
Светлая спальня с мансардными окнами для девочки
サンクトペテルブルクにある中くらいなコンテンポラリースタイルのおしゃれな主寝室 (グレーの壁、ラミネートの床、茶色い床、板張り天井、壁紙) のインテリア
サンクトペテルブルクにある中くらいなコンテンポラリースタイルのおしゃれな主寝室 (グレーの壁、ラミネートの床、茶色い床、板張り天井、壁紙) のインテリア
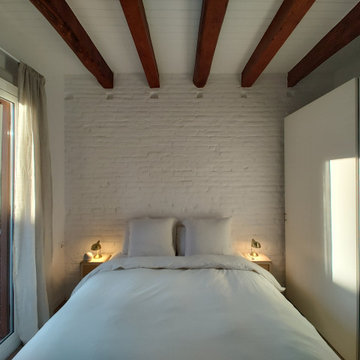
Puesta a punto de un piso en el centro de Barcelona. Los cambios se basaron en pintura, cambio de pavimentos, cambios de luminarias y enchufes, y decoración.
El pavimento escogido fue porcelánico en lamas acabado madera en tono medio. Para darle más calidez y que en invierno el suelo no esté frío se complementó con alfombras de pelo suave, largo medio en tono natural.
Al ser los textiles muy importantes se colocaron cortinas de lino beige, y la ropa de cama en color blanco.
el mobiliario se escogió en su gran mayoría de madera.
El punto final se lo llevan los marcos de fotos y gran espejo en el comedor.
El cambio de look de cocina se consiguió con la pintura del techo, pintar la cenefa por encima del azulejo, pintar los tubos que quedaban a la vista, cambiar la iluminación y utilizar cortinas de lino para tapar las zonas abiertas
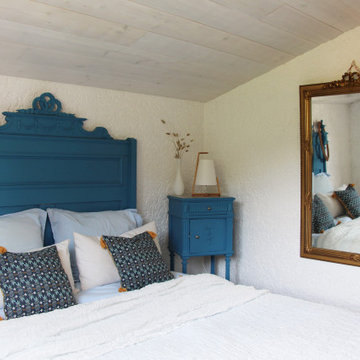
Chambre bleue, romantique.
ボルドーにある中くらいなビーチスタイルのおしゃれな寝室 (白い壁、ラミネートの床、グレーの床、板張り天井) のインテリア
ボルドーにある中くらいなビーチスタイルのおしゃれな寝室 (白い壁、ラミネートの床、グレーの床、板張り天井) のインテリア
寝室 (板張り天井、セラミックタイルの床、ラミネートの床、大理石の床) の写真
1
